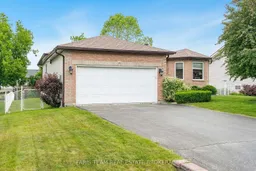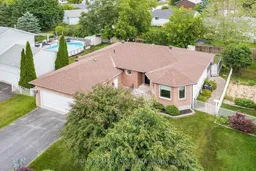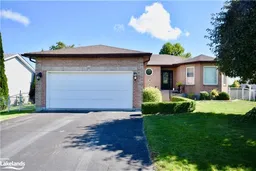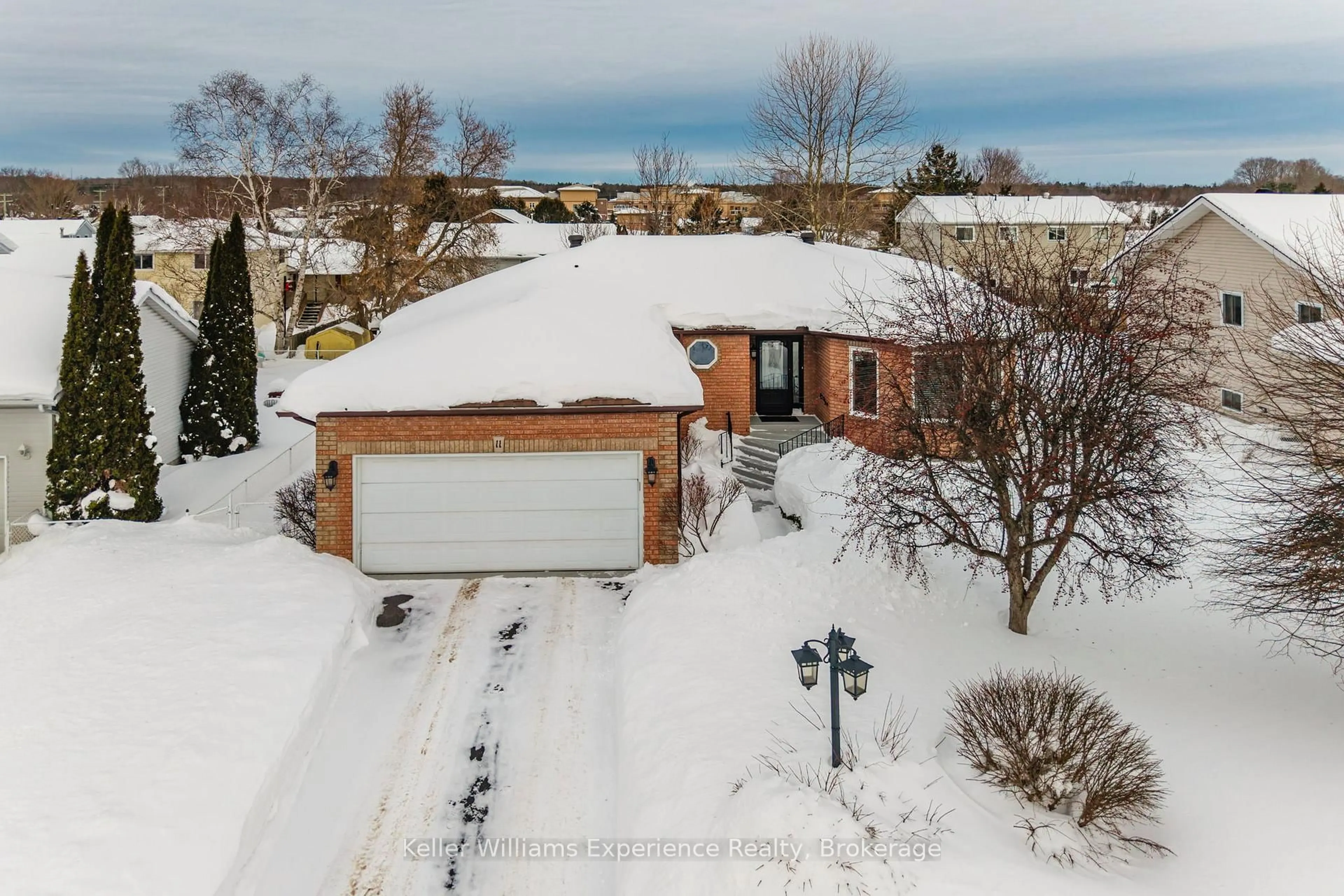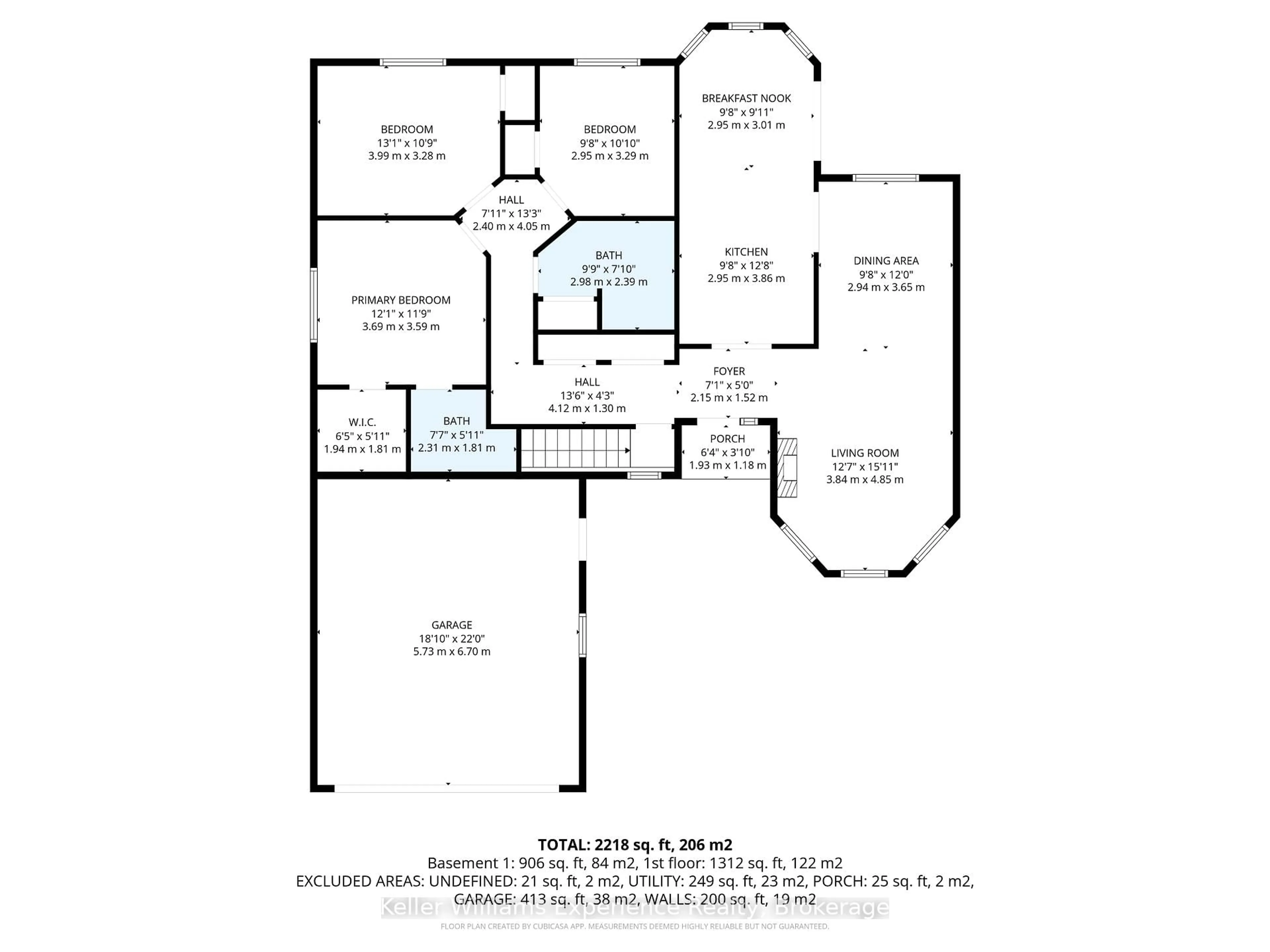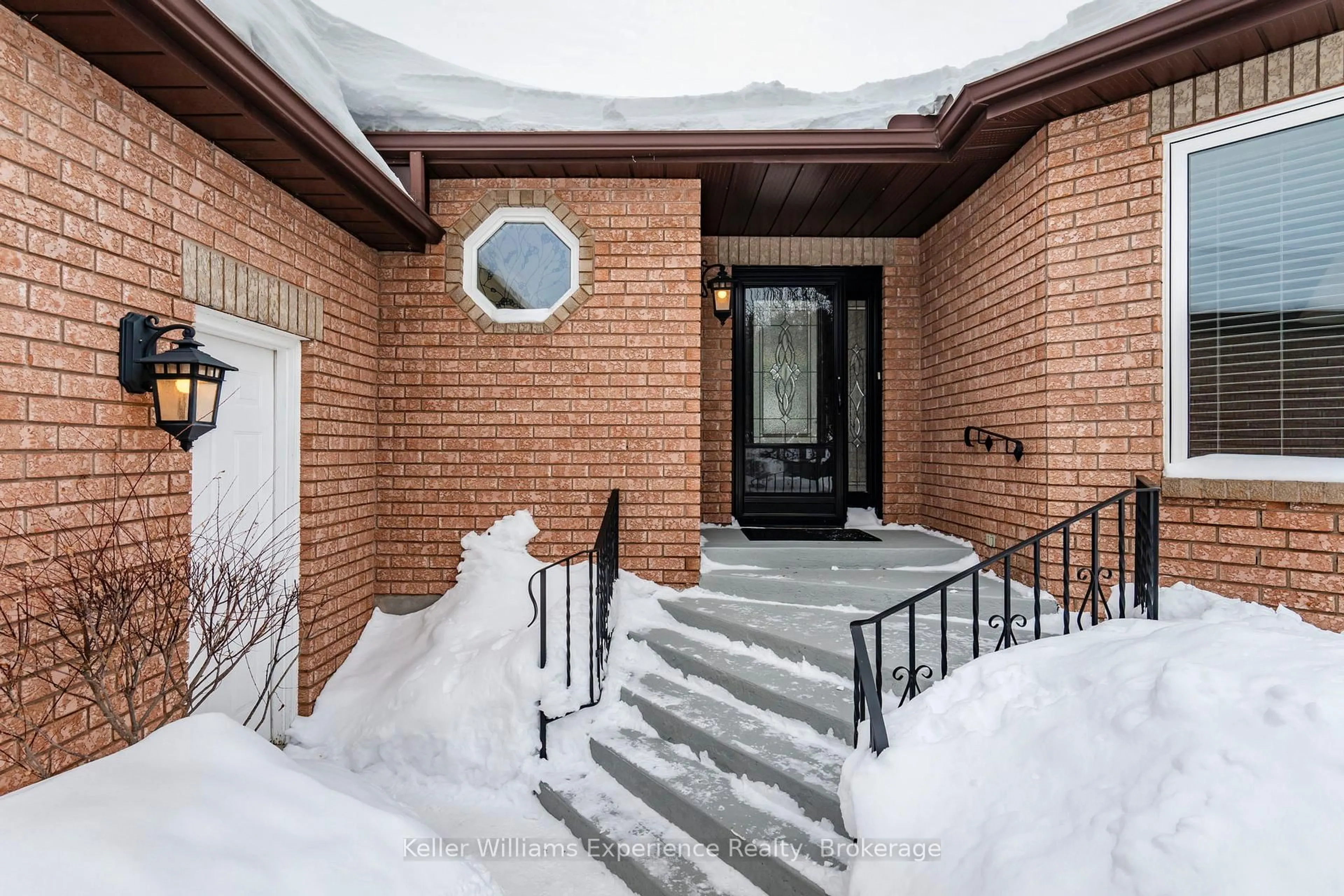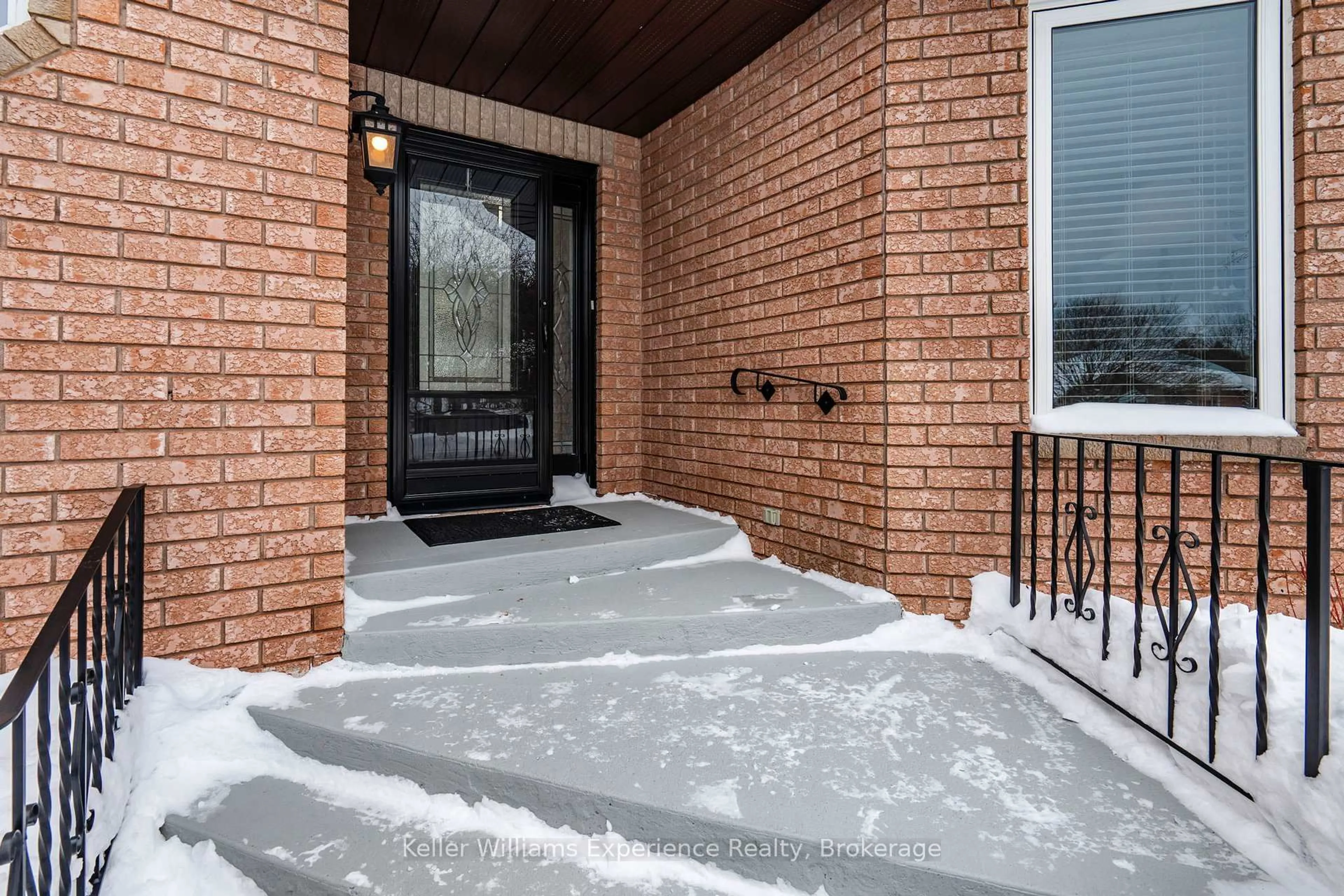11 Copeland St, Penetanguishene, Ontario L9M 1K3
Contact us about this property
Highlights
Estimated valueThis is the price Wahi expects this property to sell for.
The calculation is powered by our Instant Home Value Estimate, which uses current market and property price trends to estimate your home’s value with a 90% accuracy rate.Not available
Price/Sqft$590/sqft
Monthly cost
Open Calculator
Description
Welcome to this beautifully maintained bungalow in a highly desirable Penetanguishene neighbourhood. This inviting home features three spacious bedrooms on the main level, including a bright primary retreat complete with a walk-in closet and private 3-piece ensuite. Elegant hardwood flooring flows seamlessly through the living room, dining area and bedrooms, creating a warm and cohesive feel throughout the main floor. Year round comfort is provided by efficient gas heating and central air conditioning. The fully finished lower level offers excellent additional living space, featuring a large recreation room with a cozy gas fireplace, a generously sized laundry room, a fourth bedroom plus a den, and a full 4-piece bathroom, ideal for family living or accommodating guests. Step outside through the sliding glass doors to a covered deck overlooking a fully fenced backyard. Thoughtfully landscaped and meticulously maintained, this private outdoor space is perfect for relaxing, entertaining, or enjoying peaceful surroundings. Completing this exceptional package is a two car garage with ample storage, along with outstanding curb appeal highlighted by beautifully tended gardens that reflect true pride of ownership. Ideally located within a short walk to downtown shops, local parks, schools, and Georgian Village, this home offers the perfect blend of convenience, comfort, and charm.
Upcoming Open House
Property Details
Interior
Features
Main Floor
Kitchen
2.95 x 3.86Eat-In Kitchen / Ceramic Floor
Breakfast
2.95 x 3.01W/O To Deck
Dining
2.94 x 3.65Hardwood Floor
Living
3.84 x 4.85hardwood floor / Open Concept
Exterior
Features
Parking
Garage spaces 2
Garage type Attached
Other parking spaces 4
Total parking spaces 6
Property History
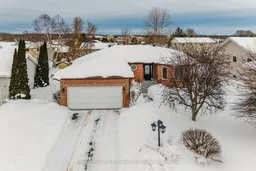 37
37