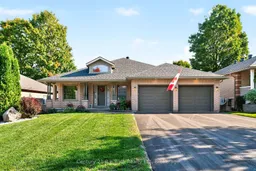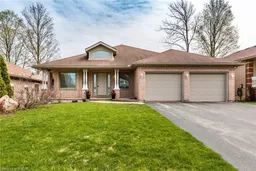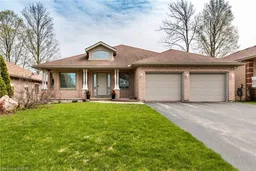Homes in this area rarely come to market. Welcome to 33 Marchand Drive. A charming, freehold, solid brick, large bungalow, nestled among 75 other homes in this beautiful community. Central to this community is Charles Scott Park and the Park Place Recreation Association Clubhouse for activities with an indoor salt water pool. This freehold home comes with a monthly association fee for the clubhouse of 304.00 per month which give access to the clubhouse and recreation activities and also covers grass cutting and snow removal in the cost of 304.00 per month. (more details under realtor remarks). This solid brick home features a covered Front Veranda, Inground sprinklers, water softener, shingles replaced in 2019 and an inviting spacious interior. The 2 bedrooms on main level with a separate office, laundry on main, 2 baths on main. An open Bright kitchen with dining area and views to the backyard. The finished basement offers a third bedroom, family room with live edge wood bar, exercise area, washroom. Move to this community and indulge in leisurely days at the clubhouse equipped with a saltwater pool, pool table, small gym, library and party room. Embrace the camaraderie of neighbours at events such as special BBQ, festive celebrations and so much more. Enjoy being located close to marinas, golf courses, bike trails, pickle ball courts, library, theatre, restaurants, hospital, grocery stores, place of worship. Don't wait. Homes in this area rarely become available. Flexible closing available. Only 90 minutes from GTA
Inclusions: Refrigerator, Stove, Dishwasher, Washer, Dryer, Water Softener, Garage Fridge, Bar Fridge at bar downstairs, Central Gas, Water Cooler, Shoe Rack in Front hall, remote for garage door, remotes for ceiling fans, window coverings






