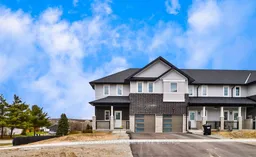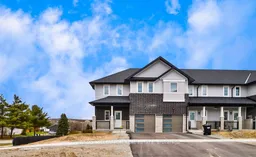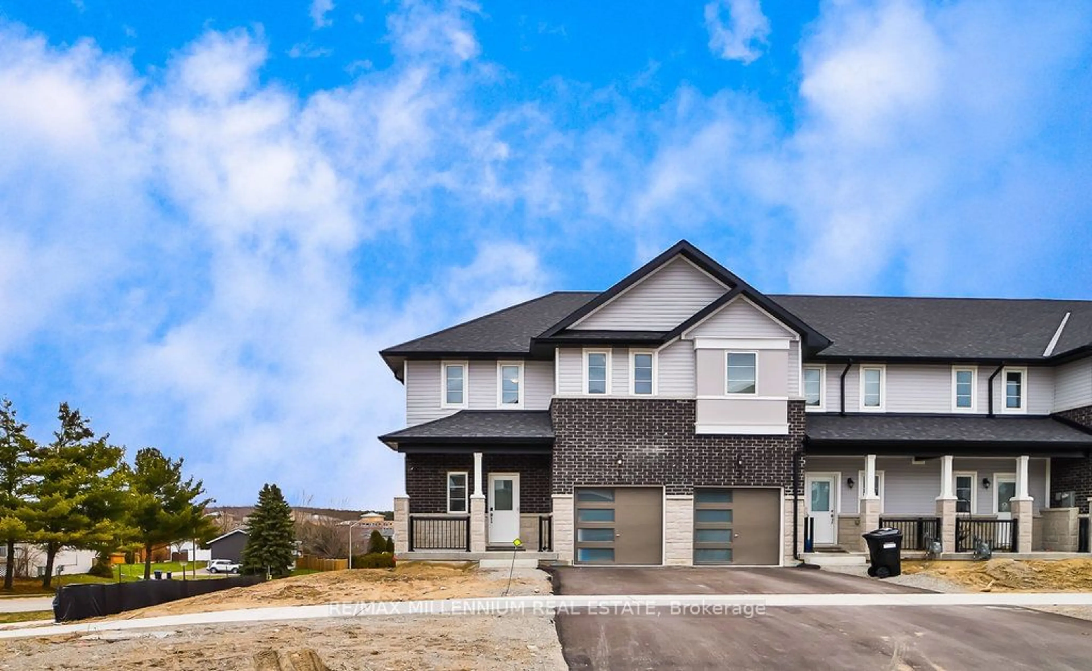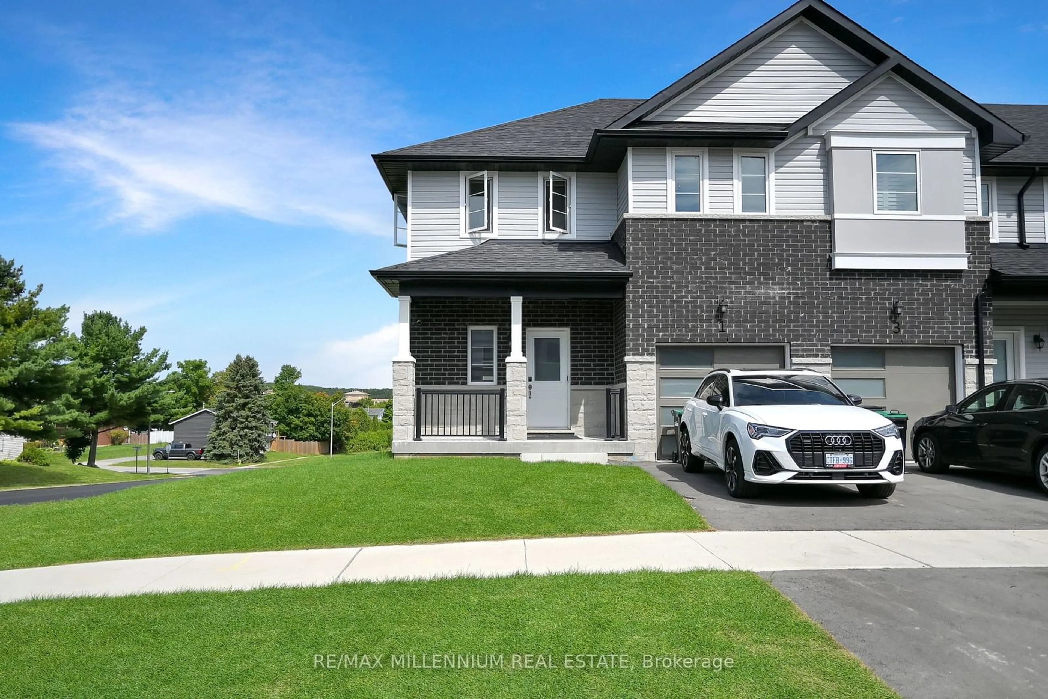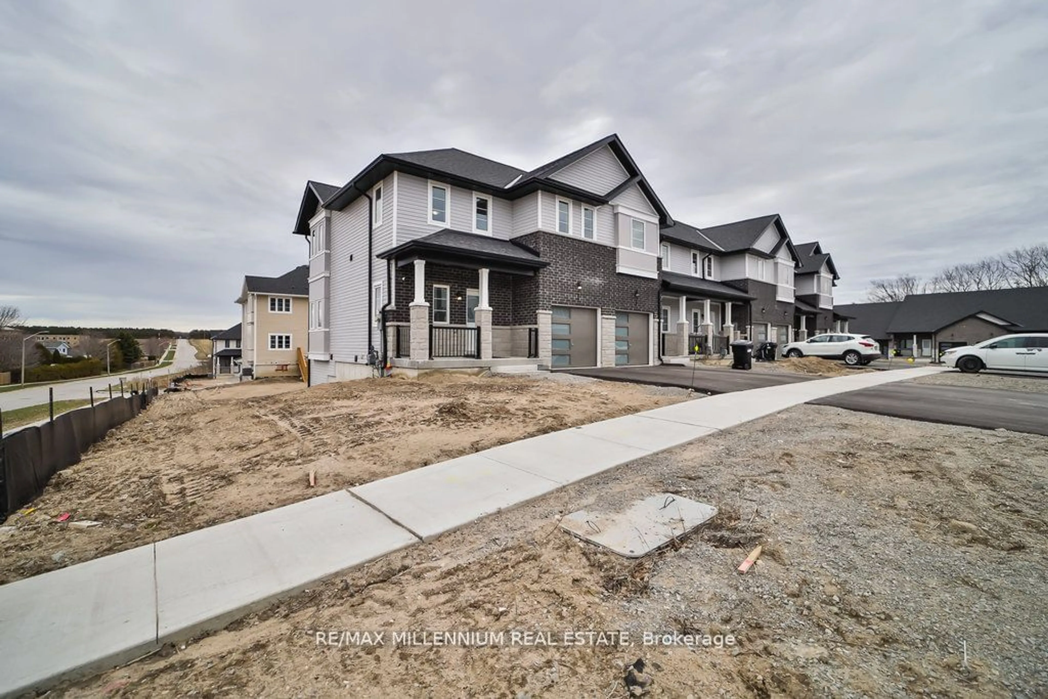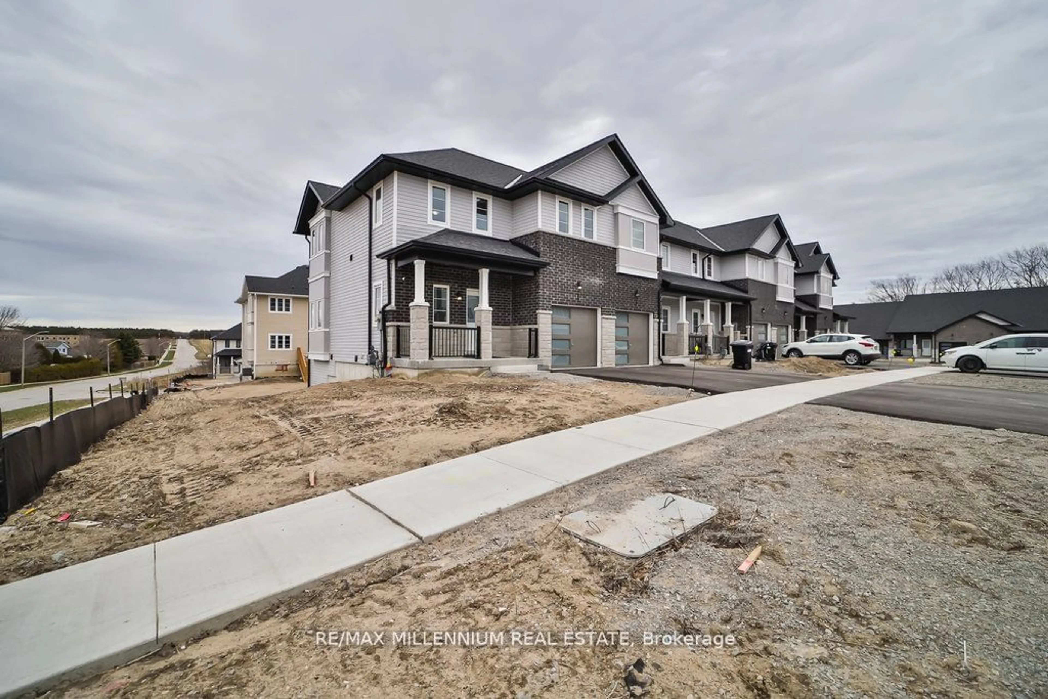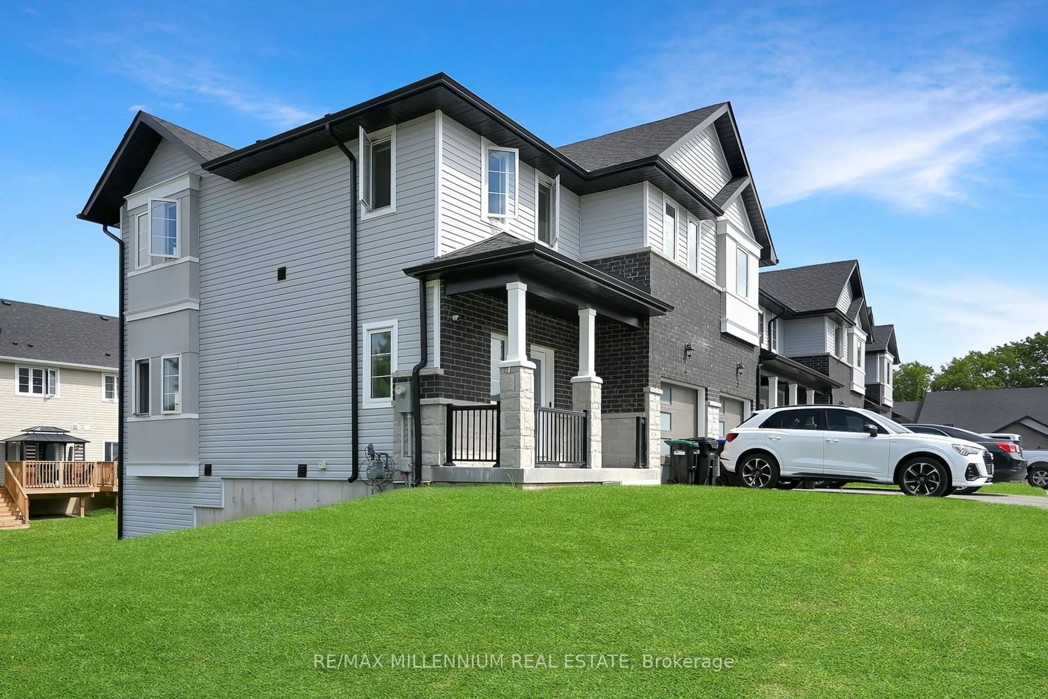1 Lahey Cres, Penetanguishene, Ontario L9M 0W1
Contact us about this property
Highlights
Estimated ValueThis is the price Wahi expects this property to sell for.
The calculation is powered by our Instant Home Value Estimate, which uses current market and property price trends to estimate your home’s value with a 90% accuracy rate.Not available
Price/Sqft-
Est. Mortgage$2,534/mo
Tax Amount (2024)$3,555/yr
Days On Market158 days
Description
Discover exceptional value with this beautiful home, less than a year old and offering approx. 1,400 sq. ft. of living space. This upgraded corner unit is enhanced with numerous features throughout, including an inviting open-concept layout with modern finishes. Enjoy the comfort of 9' ceilings on the main floor and hardwood floors. Upstairs, you'll find three bedrooms, including a master suite with an ensuite bath and walk-in closet, as well as a convenient study nook. The unfinished basement holds promise for future renovation, offering additional space with large lookout windows. With a single-car garage and space for two vehicles in the driveway, this home is perfect for a growing family. Located near schools, amenities, the hospital, and transit, make this your home sweet home! **EXTRAS** Stainless steel appliances including a fridge, stove, dishwasher, range hood, and microwave. White Washer and dryer. Zebra blinds installed throughout the property.
Property Details
Interior
Features
Ground Floor
Dining
5.47 x 3.87Combined W/Living / Electric Fireplace / Hardwood Floor
Living
5.47 x 3.87Combined W/Dining / Window / Hardwood Floor
Kitchen
4.23 x 3.03W/O To Deck / Quartz Counter / Porcelain Floor
Exterior
Features
Parking
Garage spaces 1
Garage type Attached
Other parking spaces 2
Total parking spaces 3
Property History
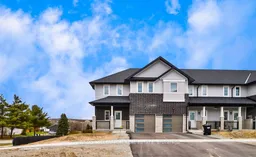 26
26