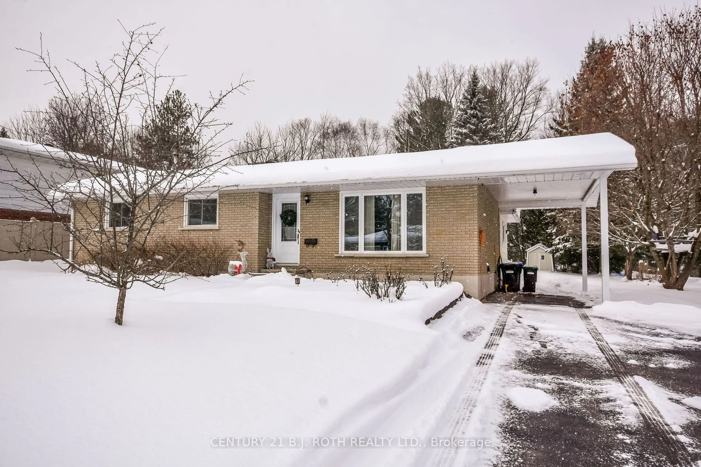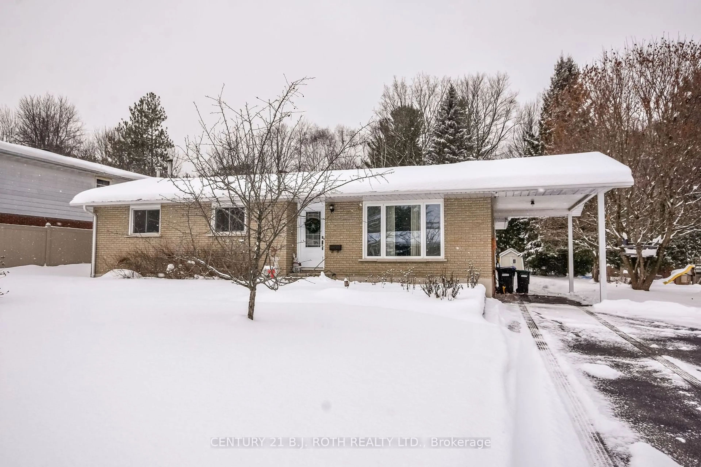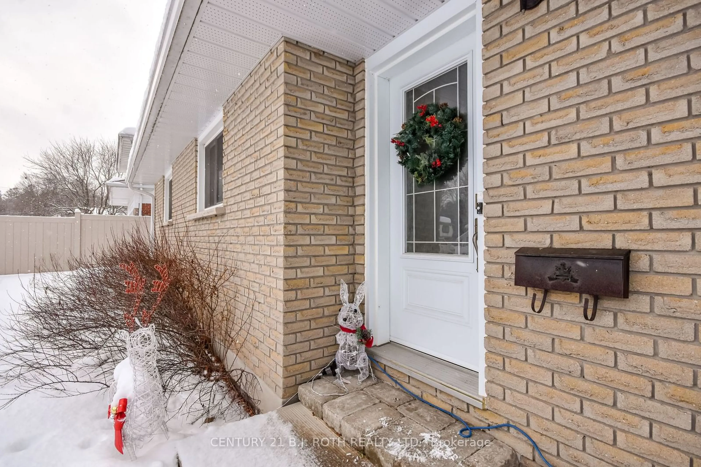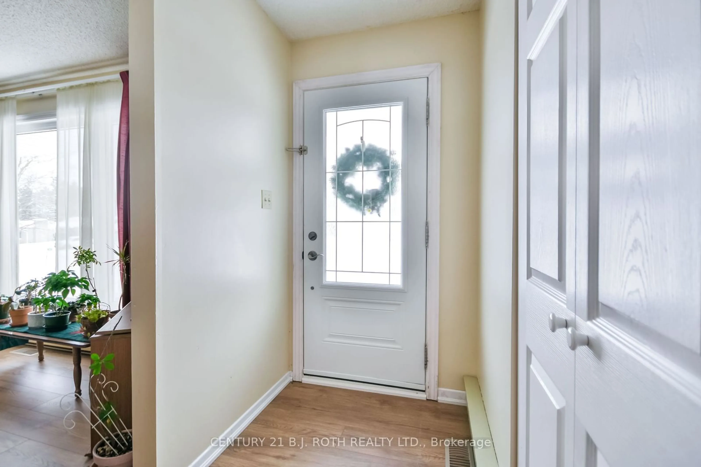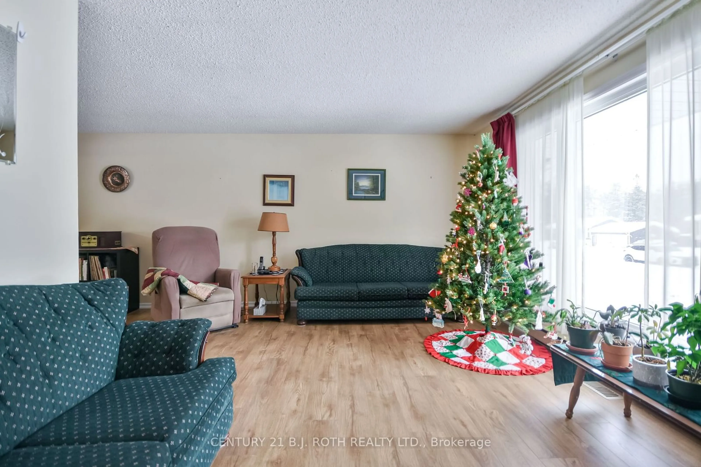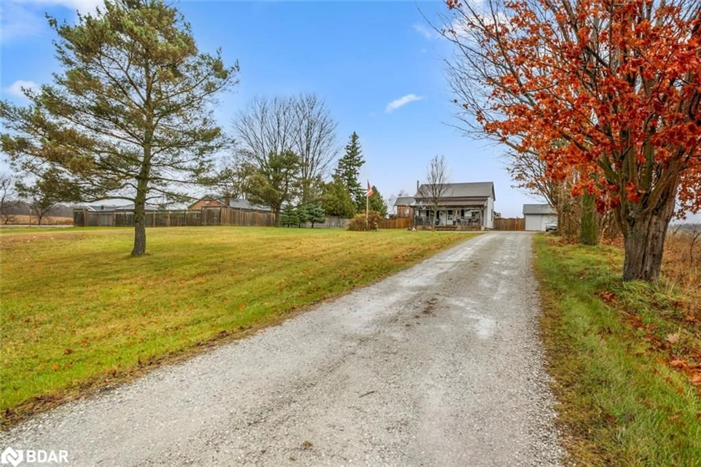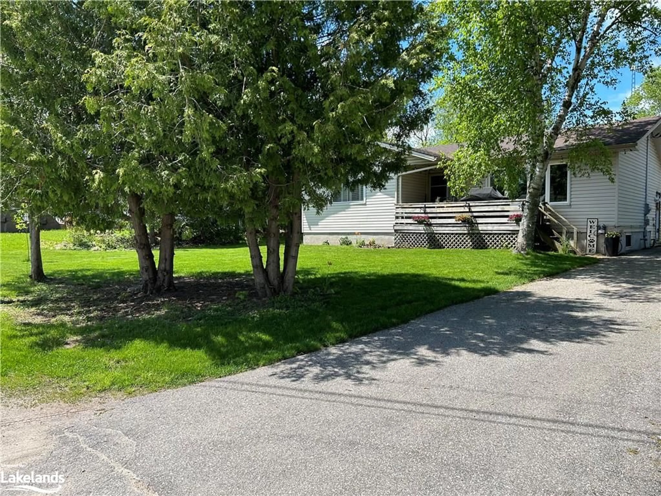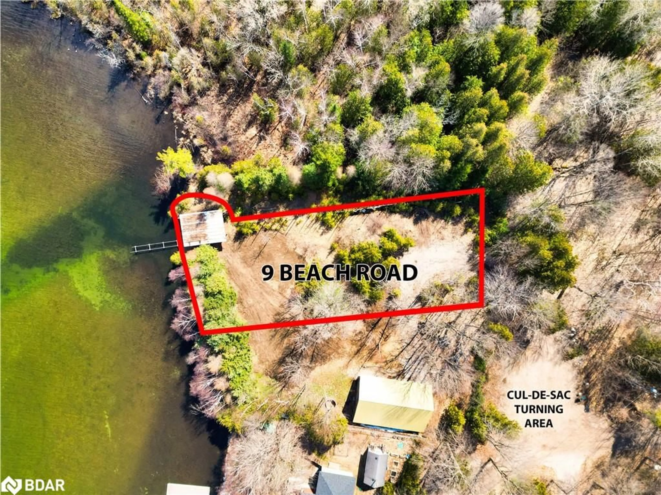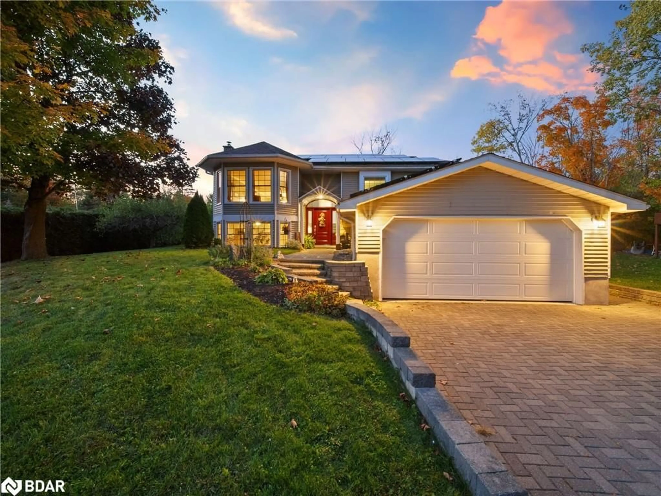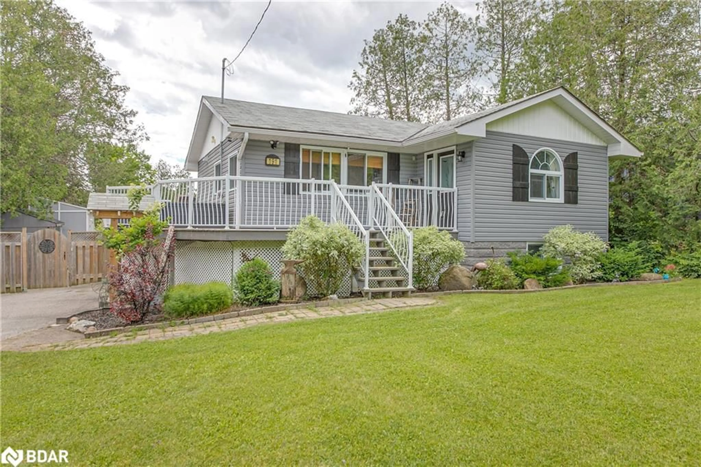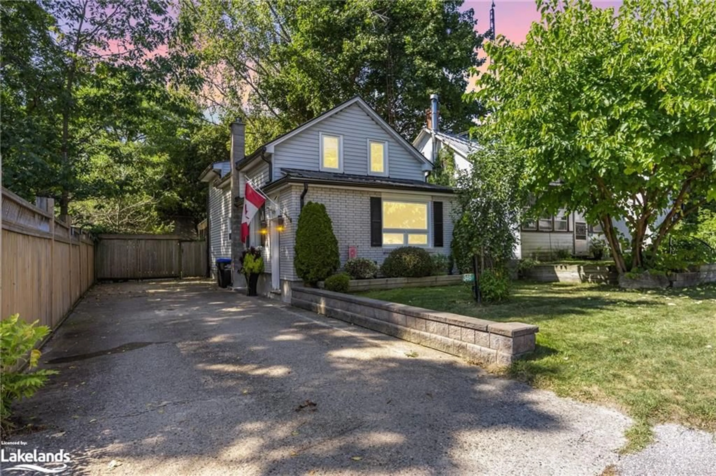93 Jamieson Cres, Oro-Medonte, Ontario L3V 6H8
Contact us about this property
Highlights
Estimated ValueThis is the price Wahi expects this property to sell for.
The calculation is powered by our Instant Home Value Estimate, which uses current market and property price trends to estimate your home’s value with a 90% accuracy rate.Not available
Price/Sqft$496/sqft
Est. Mortgage$2,705/mo
Tax Amount (2024)$2,722/yr
Days On Market13 days
Description
Charming Bungalow on a Private Lot with Creekside Views Welcome to this cozy bungalow, situated on a spacious and private lot, in a peaceful neighbourhood with the convenience of nearby amenities. Located in a quiet area with easy access to Highway 11, this home is just minutes from Orillia, shopping, and a variety of indoor and outdoor activities. This delightful home features 3 bedrooms and 1 bathroom, providing ample space for families or anyone looking for a rural setting. The large eat-in kitchen is the heart of the home, complete with a door leading directly to the backyard ideal for enjoying your morning coffee or entertaining guests. The property itself is a true gem, offering privacy and tranquility. A partial fence surrounds the yard, while a creek/stream runs at the rear, adding a soothing natural element to the landscape. With a generous lot size, theres plenty of room to explore, relax, or create your own outdoor oasis. The home also includes a convenient carport, offering shelter for your vehicle and additional storage options. There is a metal roof and added security and peace of mind with a Generac Generator system should there ever be a power outage. Don't miss the opportunity to make this charming home yours schedule your viewing today!
Property Details
Interior
Features
Main Floor
Kitchen
4.09 x 6.40Walk-Out
Living
6.40 x 4.80Br
3.23 x 3.662nd Br
2.92 x 3.66Exterior
Features
Parking
Garage spaces 1
Garage type Carport
Other parking spaces 6
Total parking spaces 7

