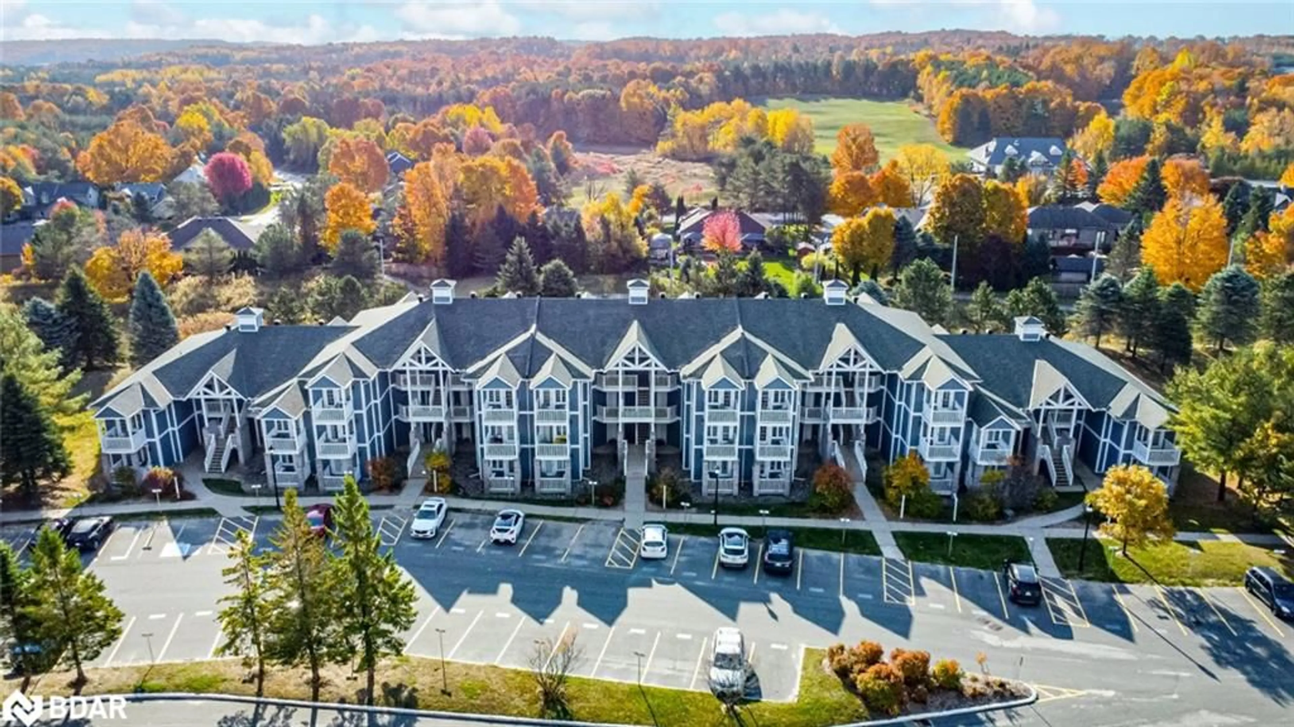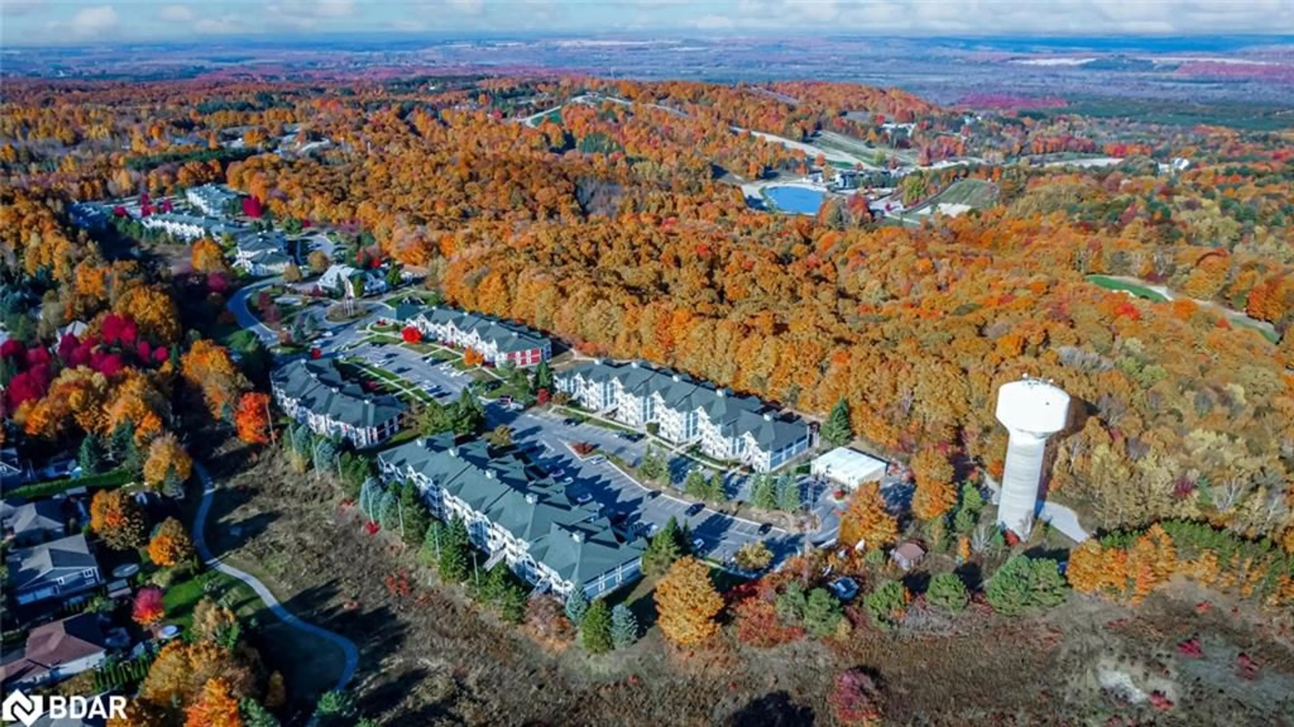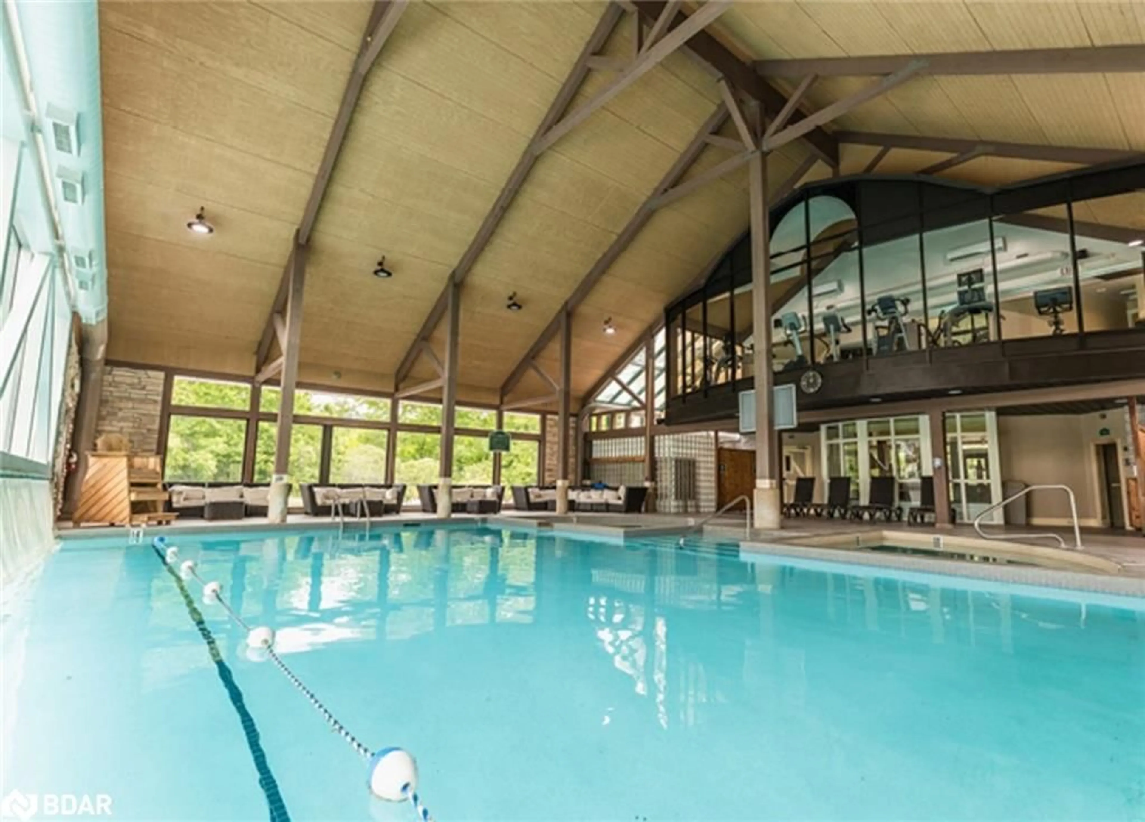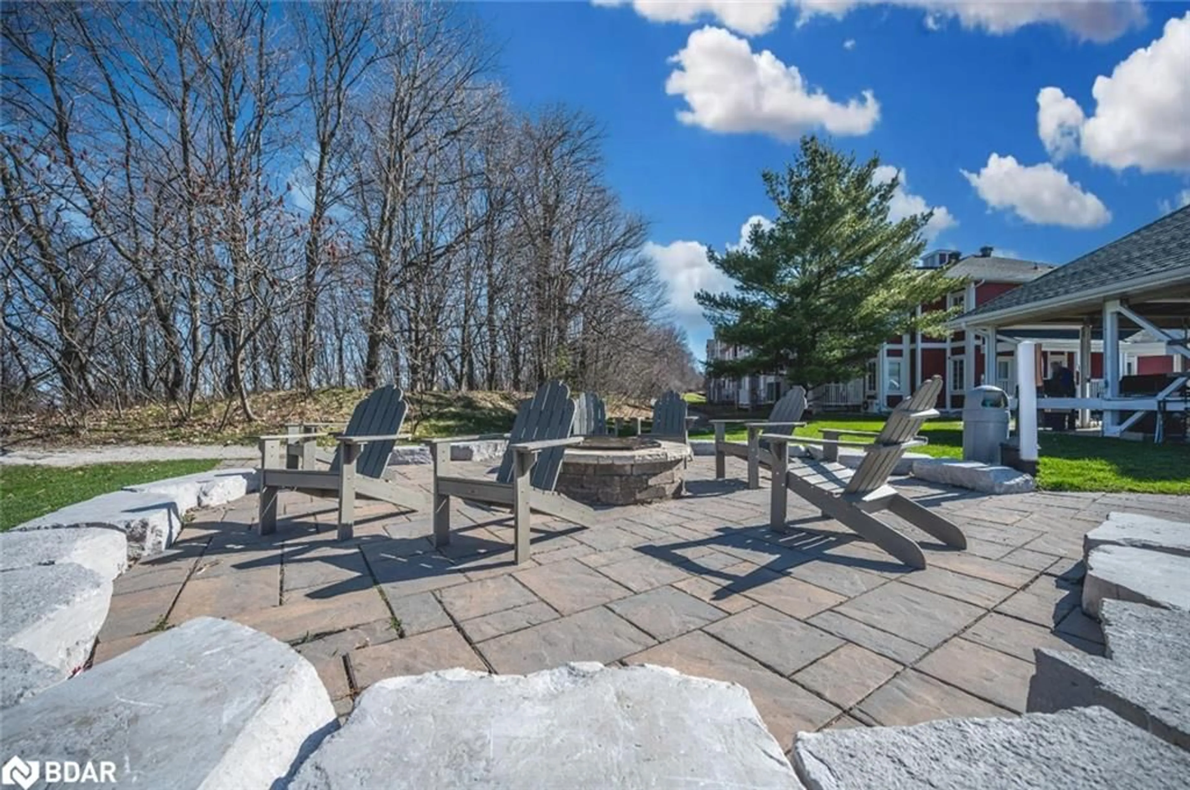90 Highland Dr #2220-2221, Oro-Medonte, Ontario L0L 2L0
Contact us about this property
Highlights
Estimated ValueThis is the price Wahi expects this property to sell for.
The calculation is powered by our Instant Home Value Estimate, which uses current market and property price trends to estimate your home’s value with a 90% accuracy rate.Not available
Price/Sqft$356/sqft
Est. Mortgage$2,147/mo
Maintenance fees$1124/mo
Tax Amount (2023)$4,299/yr
Days On Market13 days
Description
YEAR-ROUND LIVING! TWO UNITS FOR THE PRICE OF ONE WITH ENDLESS AMENITIES IN HORSESHOE VALLEY! This property offers a resort-style chalet experience like no other! Situated just minutes away from an array of outdoor activities, including snowmobiling, skiing, hiking, bike trails, tree-top trekking, and world-class golfing, adventure awaits right at your doorstep. Unwind and rejuvenate at the nearby Vettä Nordic Spa, offering blissful relaxation amidst nature's beauty. Conveniently located just one hour from the GTA, with easy access to Barrie, Orillia, and Craighurst for all your daily essentials. Unit 2220 boasts a cozy one-bedroom with a full kitchen, family room, and balcony overlooking the serene trees and rolling hills. Unit 2221 features a charming bachelor suite comprising a bedroom, full bathroom, sitting room, and a convenient kitchenette, perfect for guests or potential rental income. Experience year-round living with access to abundant amenities, including a fully equipped athletic centre, party room, playground, gas fire pits, indoor/outdoor pool, and covered pavilion with BBQs, ideal for gathering with friends and family. Whether seeking a permanent residence surrounded by nature's beauty or an investment opportunity for lucrative rental income, this property offers endless possibilities.
Property Details
Interior
Features
Main Floor
Kitchen
1.04 x 1.98Living Room
3.84 x 3.51Bedroom
3.66 x 3.86Kitchen
2.26 x 4.60Exterior
Features
Parking
Garage spaces -
Garage type -
Total parking spaces 2
Condo Details
Amenities
Clubhouse, Barbecue, Fitness Center, Party Room, Playground, Pool
Inclusions




