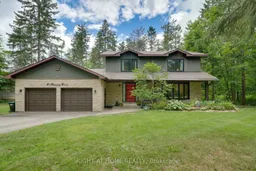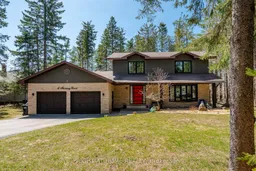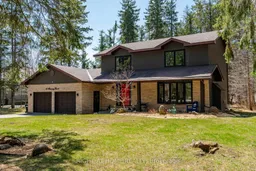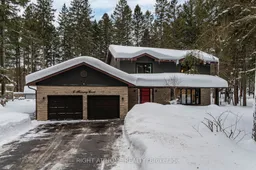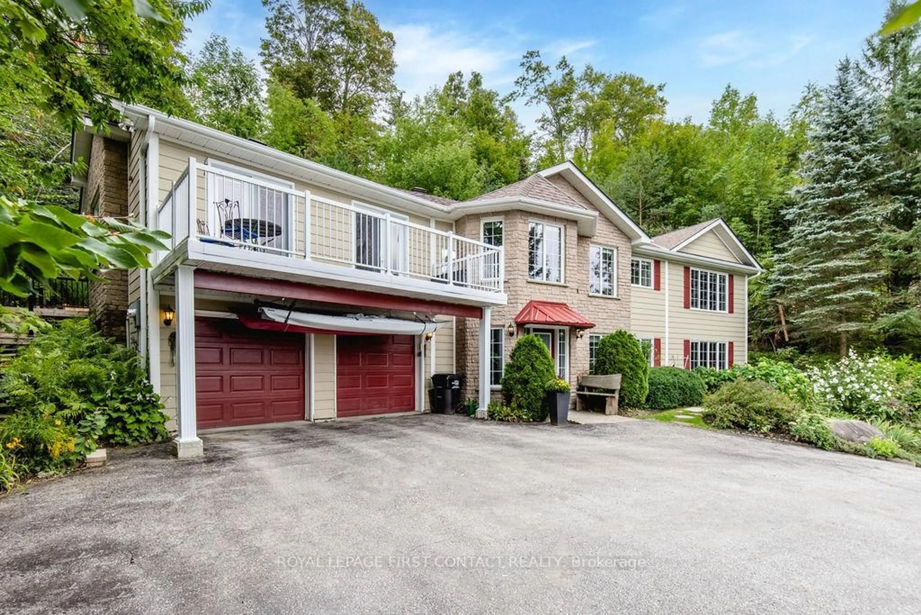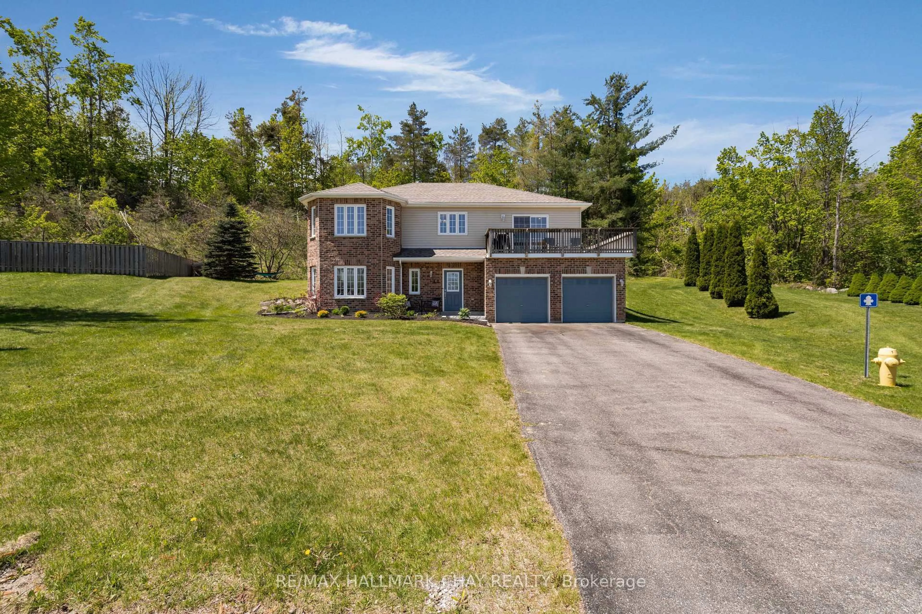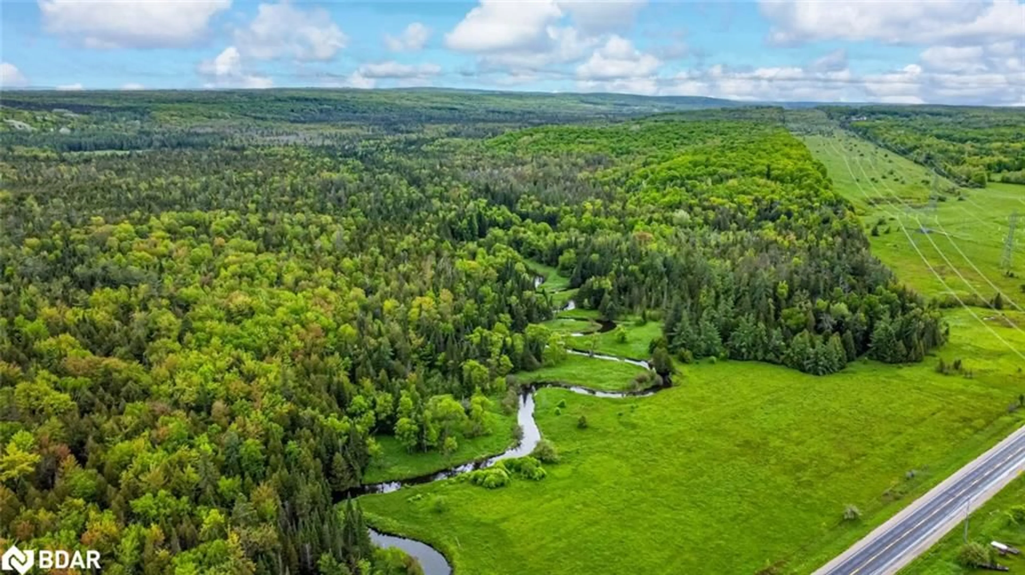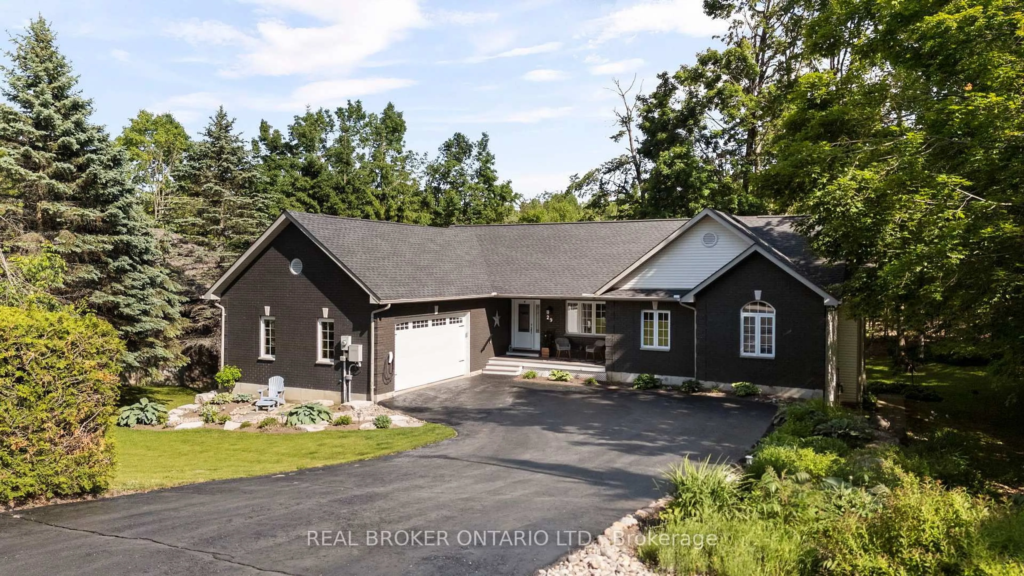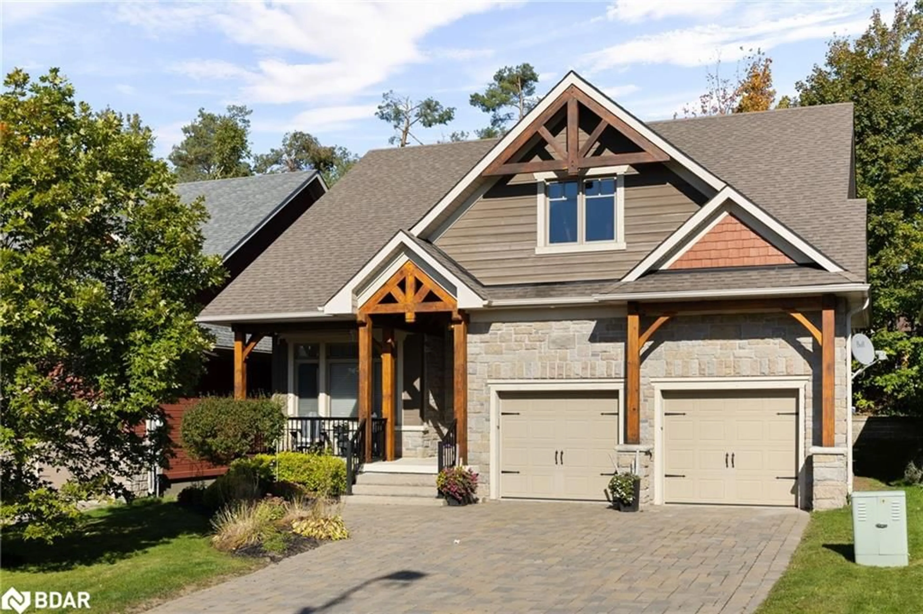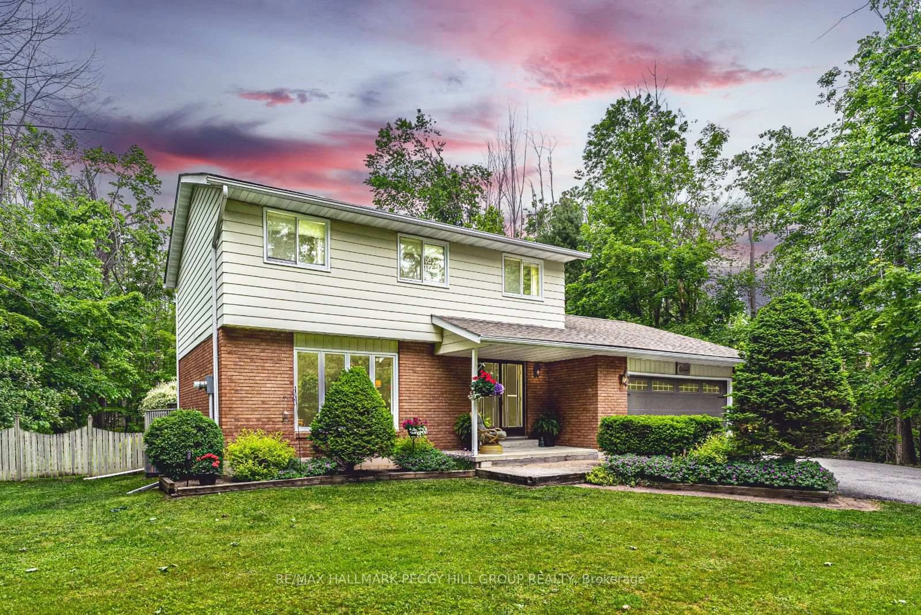Nestled in the highly sought-after Horseshoe Highlands on a quiet court, this beautiful 2-storey, 3-bedroom home offers the perfect blend of privacy, comfort, and convenience. Surrounded by mature trees and scenic walking paths, this property backs onto green space with no rear neighbors, providing a serene and secluded setting. The main floor features a spacious kitchen with granite countertops, stainless steel appliances, and a generous dining room ideal for family gatherings. Enjoy two sunken living rooms, one with a cozy gas fireplace and the other showcasing a stunning stone, wood-burning fireplace. Step through either of the two patio doors onto a large deck complete with a hot tub and ample space for entertaining. The home also includes a walk-up basement, an invisible fence for dogs, and numerous recent updates including new windows, roof, and furnace. Located just minutes from Horseshoe Valley Resort and Highway 400, this is a rare opportunity to own a retreat-like property with everyday convenience. WINDOWS 2021, FRONT DOOR 2021, ADDITIONAL INSULATION R60 ATTIC & GARAGE, FURNACE DEC 2018, HWT ON DEMAND 2021, ROOF 2016
Inclusions: Refrigerator, Induction Stove, Dishwasher, Washer, Dryer, Bar fridge, Security system, All ceilings fans with remotes, Invisible Dog Fence, ELF, Window Rods and coverings, Hot Tub, outdoor curtains on deck,
