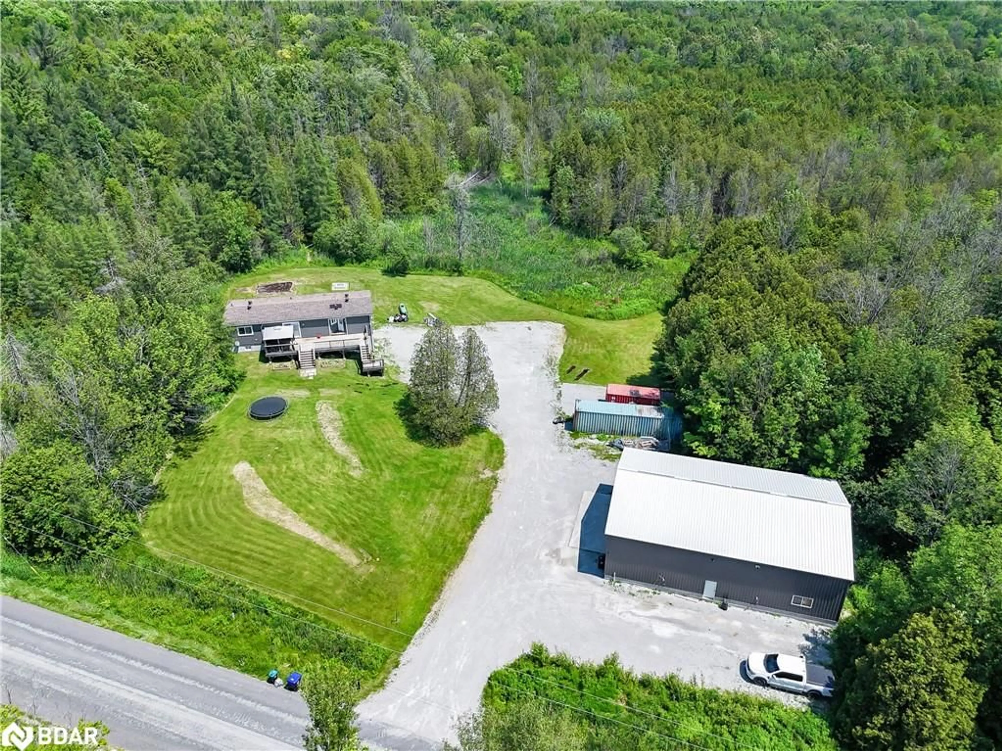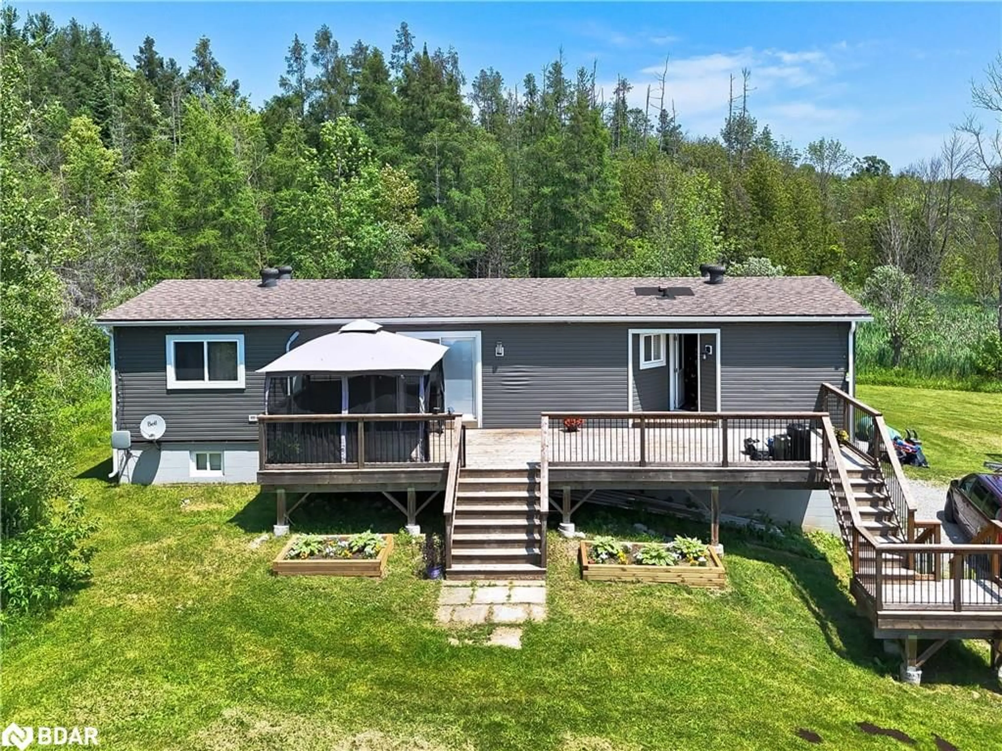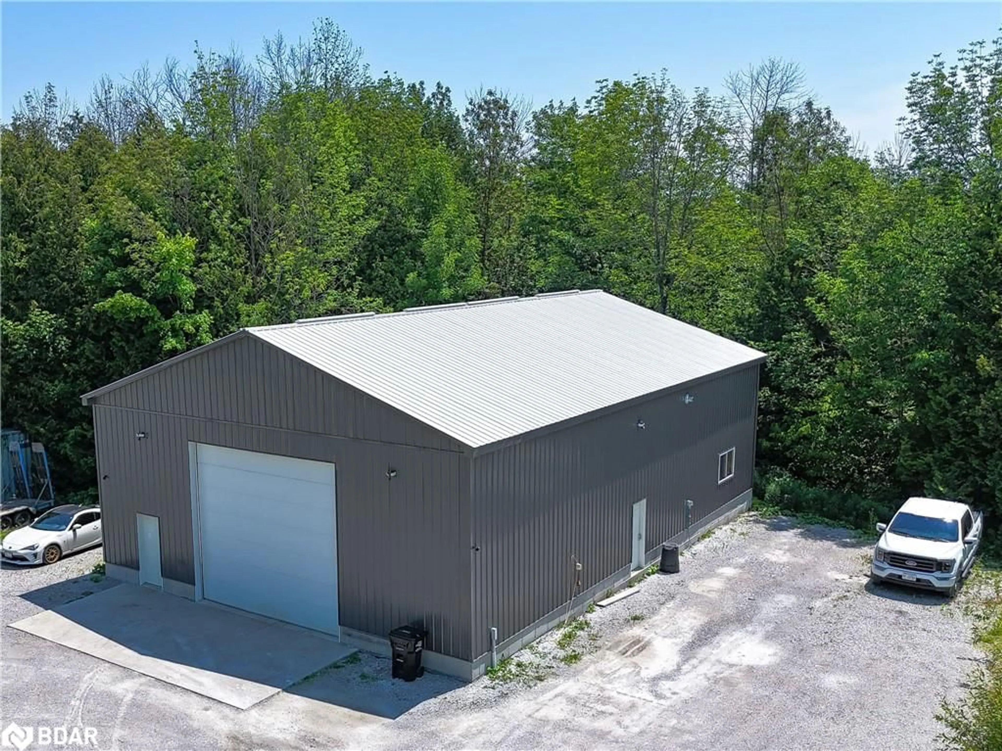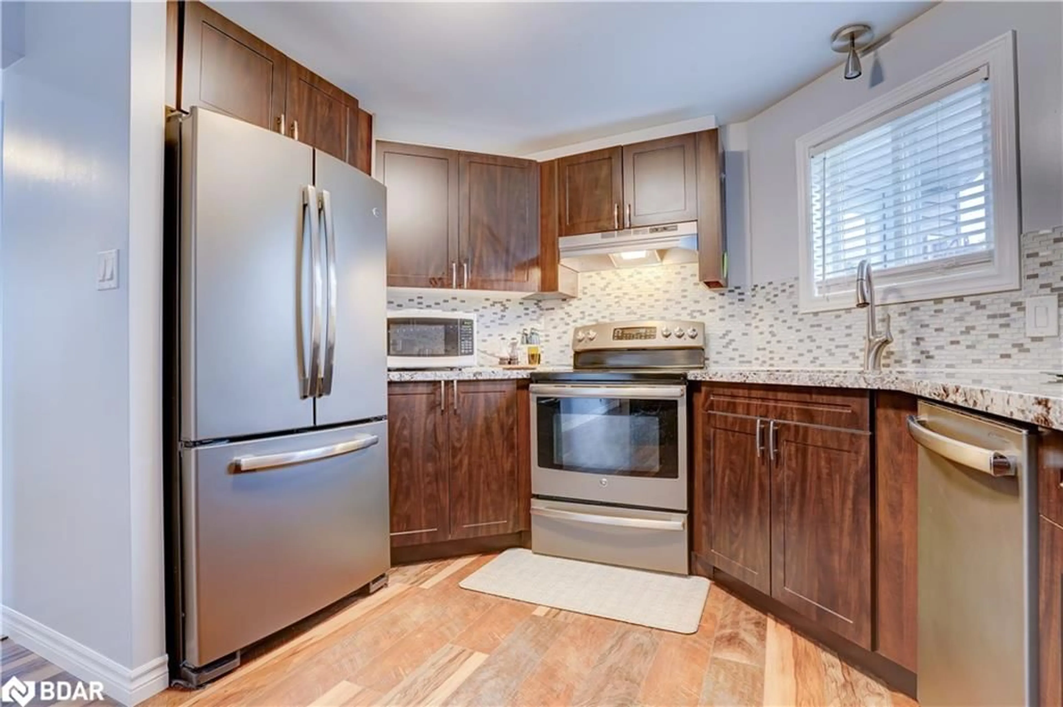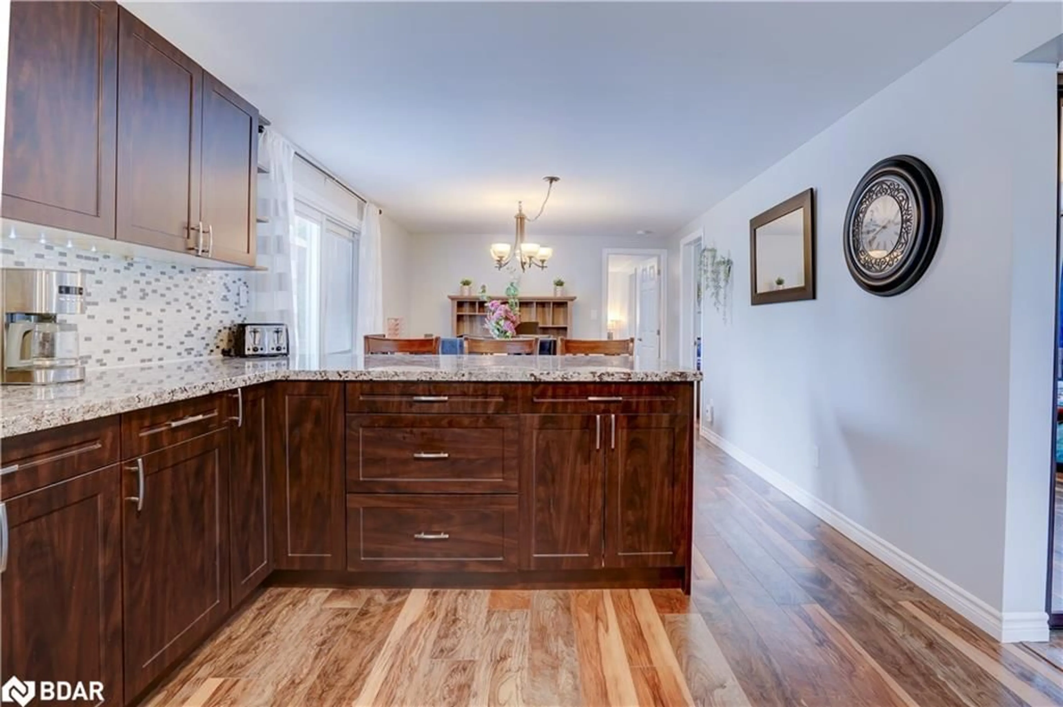447 13 Line, Oro-Medonte, Ontario L0L 1T0
Contact us about this property
Highlights
Estimated ValueThis is the price Wahi expects this property to sell for.
The calculation is powered by our Instant Home Value Estimate, which uses current market and property price trends to estimate your home’s value with a 90% accuracy rate.Not available
Price/Sqft$625/sqft
Est. Mortgage$5,132/mo
Tax Amount (2023)$5,466/yr
Days On Market111 days
Description
Stunning Property with Expansive 40 x 60 Workshop in Oro-Medonte! Discover the perfect blend of natural beauty and modern convenience on this picturesque 29.91-acre property in the heart of Oro-Medonte. This charming, raised bungalow boasts 1,911 sq ft of finished living space with an attached garage. Step inside to find a beautifully renovated home featuring an open kitchen with a dining area, a spacious primary bedroom with a full ensuite, a cozy living room with scenic views of the property, and a finished basement complete with an additional bedroom, den, laundry room and inside entry to the garage. For those seeking a substantial workshop, this property delivers with a massive 2,400 sq ft insulated workshop equipped with radiant heat, a 14-foot overhead door, 16-foot ceiling height and 6” concrete floor. Enjoy the serene outdoors with nearly 30 acres of mixed bush, ideal for nature enthusiasts with ample deer, Turkeys and more that roam throughout. Located next to the Lake Oro-Medonte Rail Trail, a short stroll to Lake Simcoe and easy access to Hwy 11. A/RU EP Zoning offers a wide range of uses including Agricultural uses, bed and breakfast, custom workshops, home occupations and more. Embrace the opportunity to own this exceptional property that combines comfortable living with unparalleled workshop space in a breathtaking setting.
Property Details
Interior
Features
Main Floor
Kitchen
4.52 x 3.33Dining Room
3.63 x 3.33Bedroom Primary
3.91 x 3.33Den
2.31 x 2.16Exterior
Features
Parking
Garage spaces 14
Garage type -
Other parking spaces 20
Total parking spaces 34

