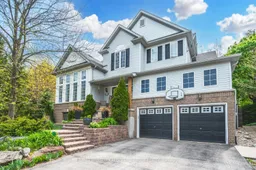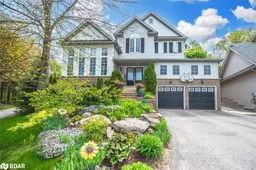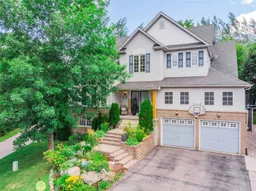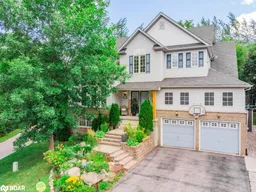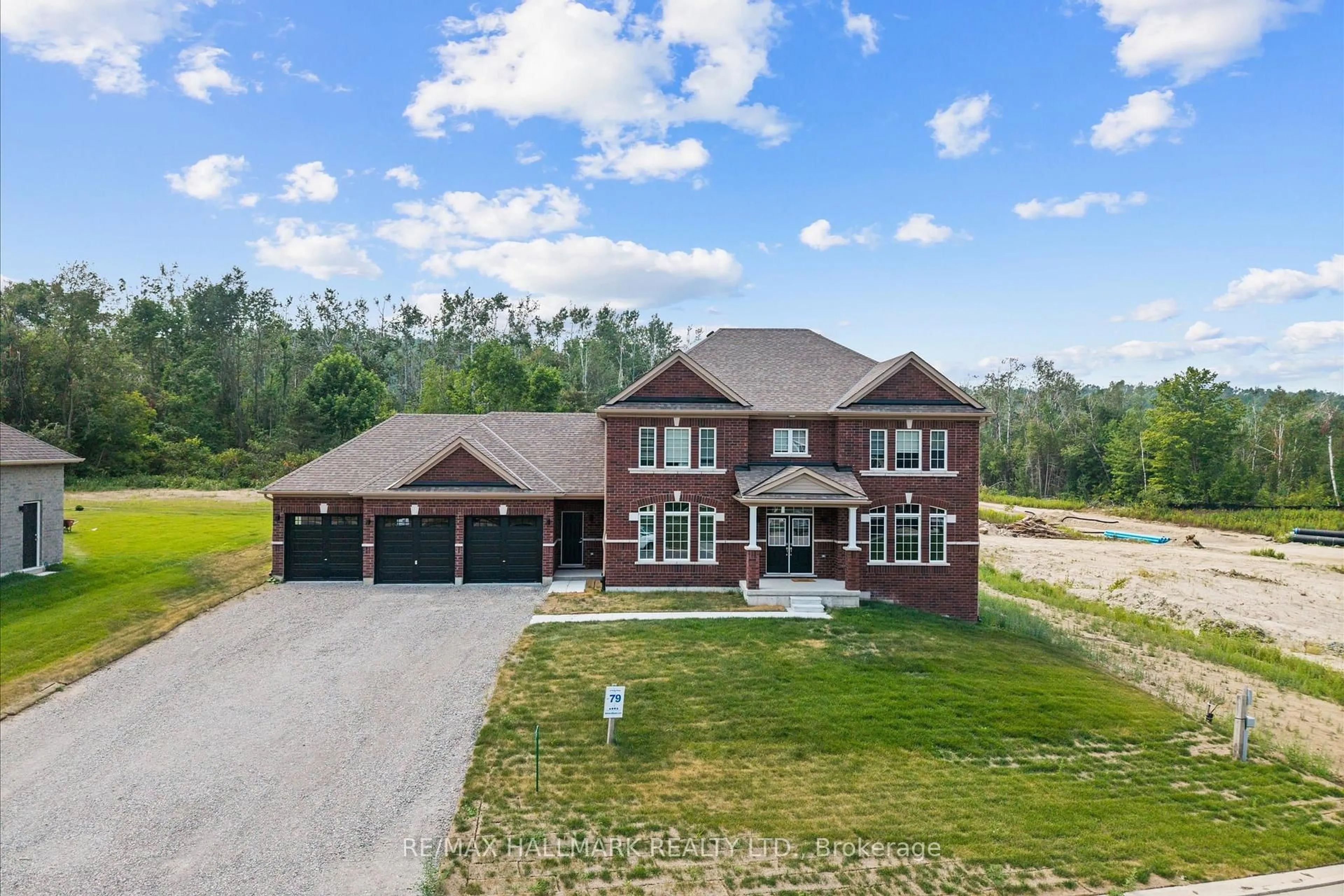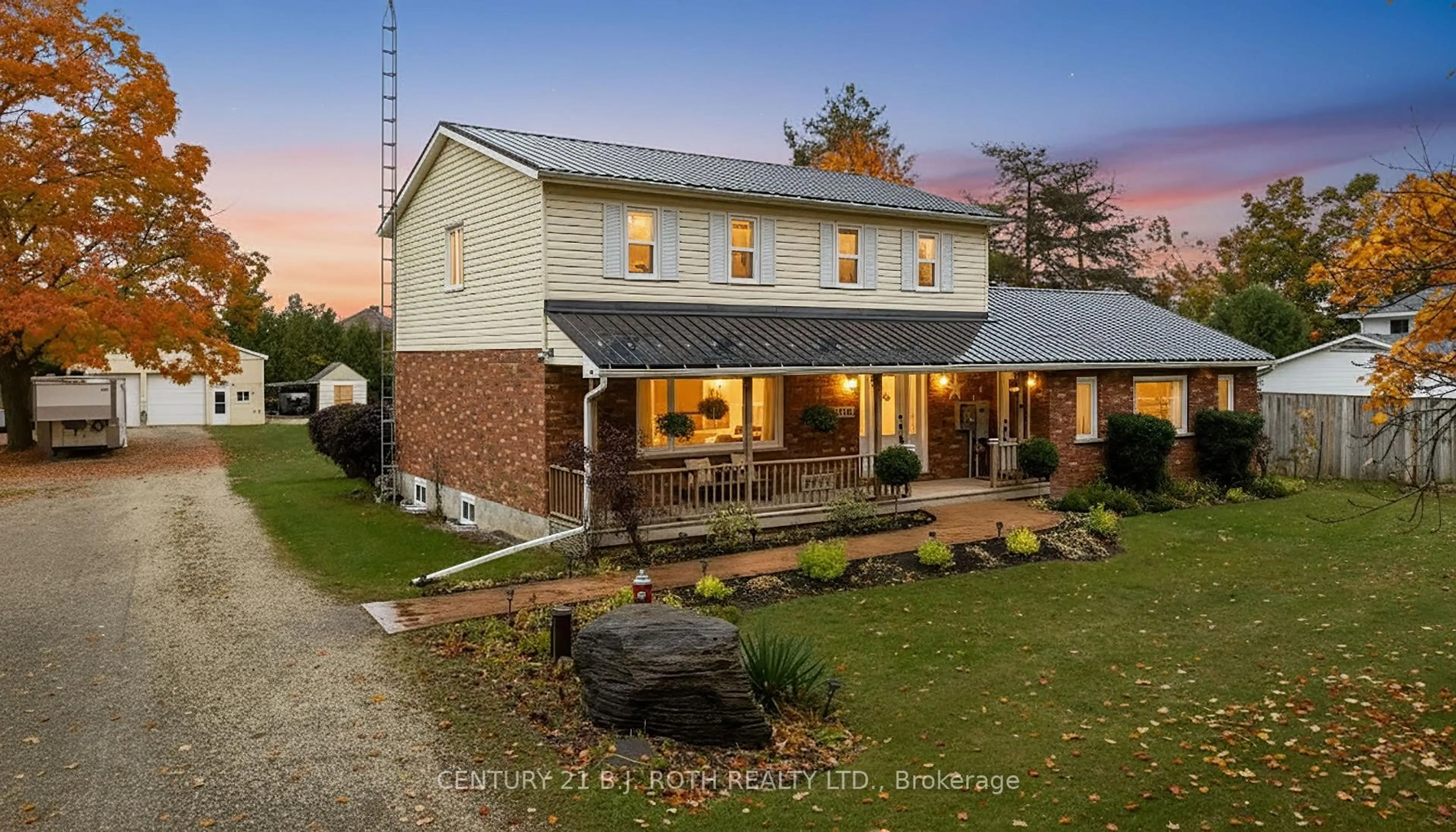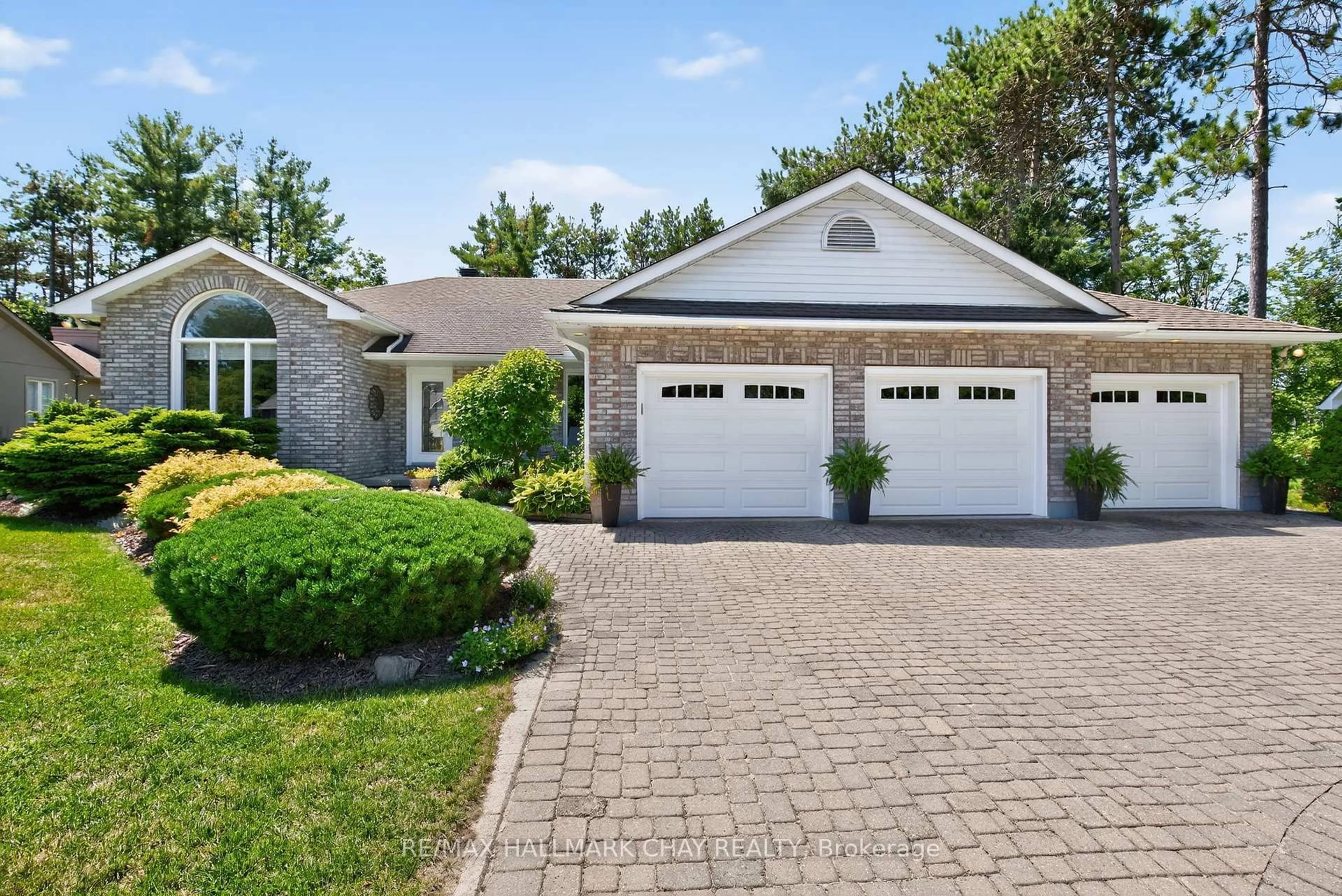NEARLY 5,000 SQFT OF SPECTACULAR LIVING SPACE BACKING ONTO NATURE! Welcome to 44 Tanglewood Crescent. This property is situated in the desirable Horseshoe Valley on a quiet, family-friendly street, a short 20-minute drive from Barrie and Orillia. It boasts impressive curb appeal with a double-car garage, interlock staircase, and beautifully landscaped gardens. Inside, the home offers 4,105 square feet of above-grade living space with 9-foot ceilings, hardwood floors, and abundant natural light. The main floor features a spacious office, a formal dining room with a walkout, a chef's kitchen with granite counters, a walk-in pantry and a second walkout to the deck. The family room offers a cozy gas fireplace with built-ins and views of the backyard. Upstairs, the spacious primary suite is luxurious, with a gas fireplace, dual closets, a 5pc ensuite bathroom, and access to a sunroom. Three additional bedrooms, a 4pc bathroom, and a laundry room complete the second floor. The partially finished basement includes a rec room, a fifth bedroom with a walk-in closet, and 3pc bathroom with ample unspoiled space to customize your needs. Outside, the backyard oasis includes an impressive stamped concrete patio and deck with a covered BBQ area and direct access to the walking and biking trails behind the property. This enchanting #HomeToStay is truly a haven for those seeking the perfect blend of country living and modern convenience.
Inclusions: Built-in Microwave, Central Vac, Dishwasher, Dryer, Smoke Detector, Stove, Washer, Window Coverings, Two Garage Door Openers, Invisible Dog Fence
