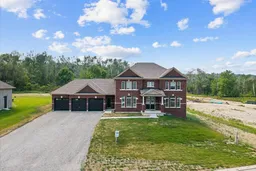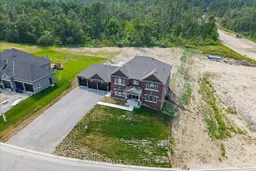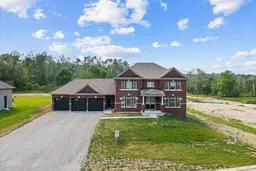Welcome to the beautiful area of Sugarbush - This is the Best Priced Model in the development. Newly constructed neighbourhood of Executive Homes - Forest Heights Model - 3552 SF all Brick 2 Storey Home on a 1/2 acre lot- 4 bedrooms with a main floor den with 5 bathrooms. Thousands spent on upgrades - Quartz counters, Backsplash, Upgraded Cupboards, Pot Lights, Stainless Steel Appliances, Hardwood Floors, Upgraded Staircase, Fireplace, 9 Ft Ceilings, Dining area with a Butler's Pantry located off the kitchen area (servery), 3 Car Garage with electric charging station. Stunning & spacious layout - Each bedroom has their own ensuite. Primary suite is spacious with a huge walk-in closet, an upgraded glass shower & stand alone soaker tub. Main floor laundry with a mud room & direct access to the 3 car garage. Covered Porch entrance. Nestled in area between Barrie & Orillia with close access to ski resorts, several golf courses and fantastic walking/hiking trails. This is a vibrant community to Live, Work & Play! Don't miss this opportunity
Inclusions: Stainless Steel fridge, stove, dishwasher, the Washer & Dryer, all window coverings. Some living room furniture can be included. Contact LA for more details






