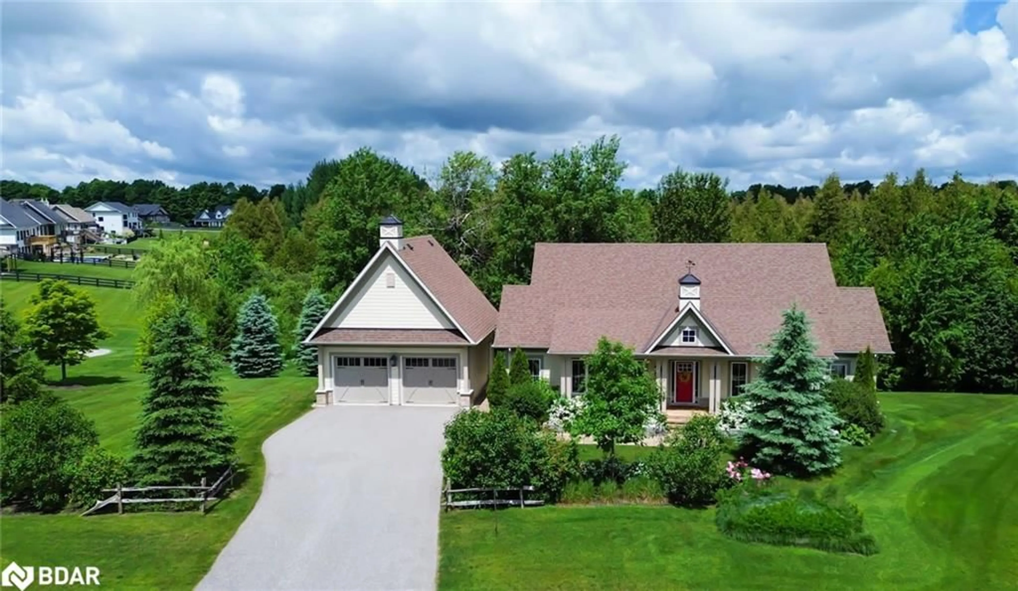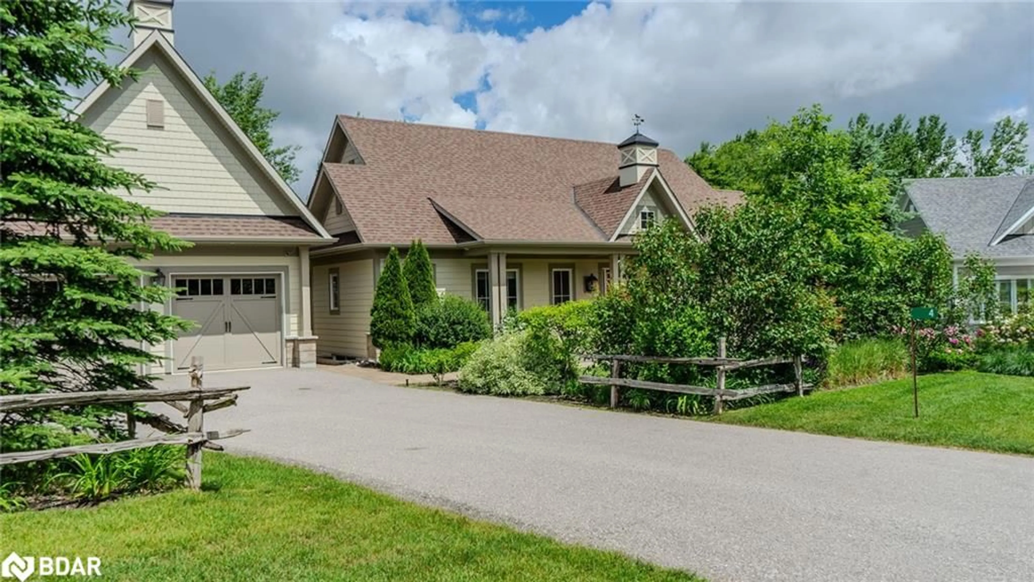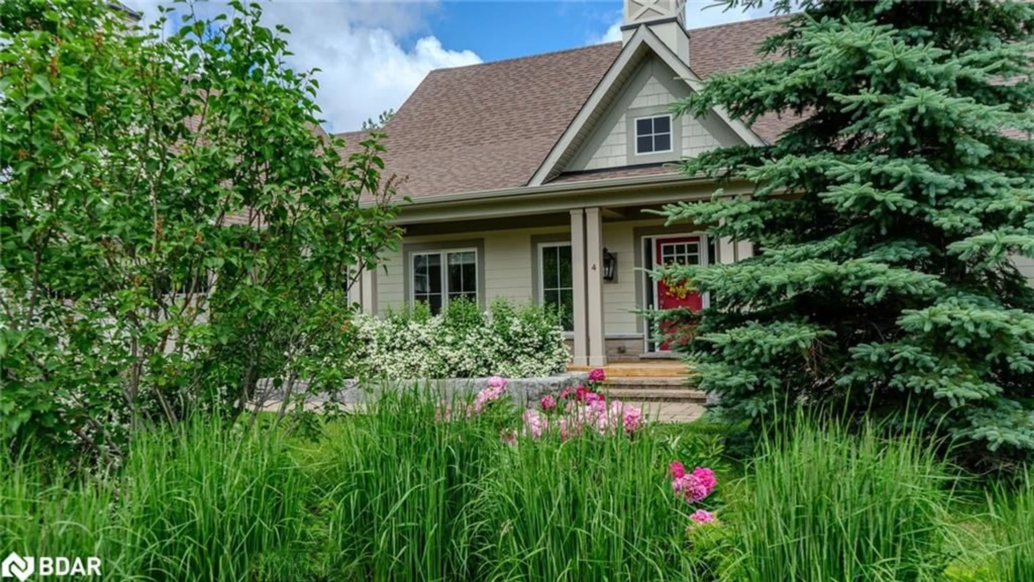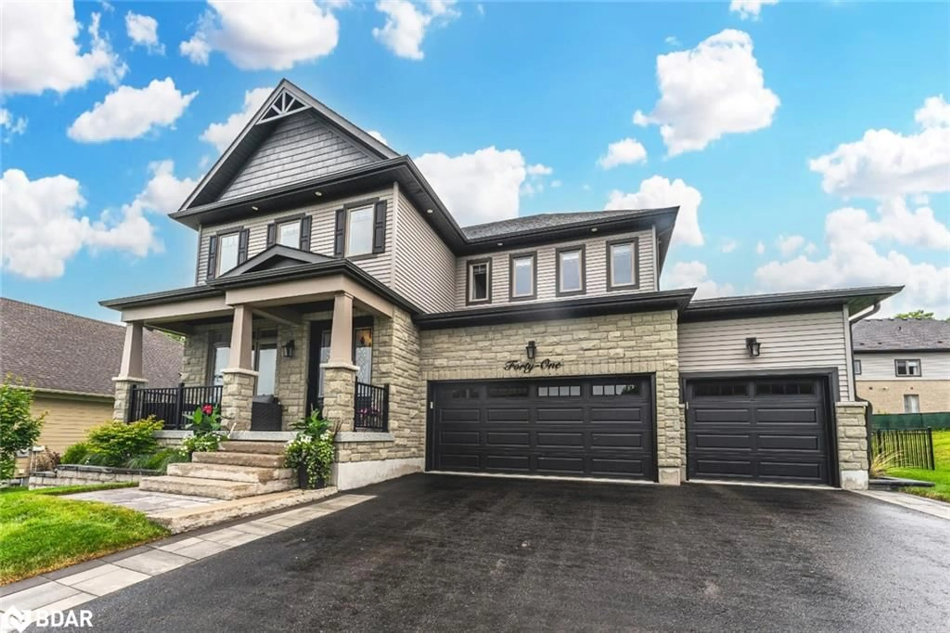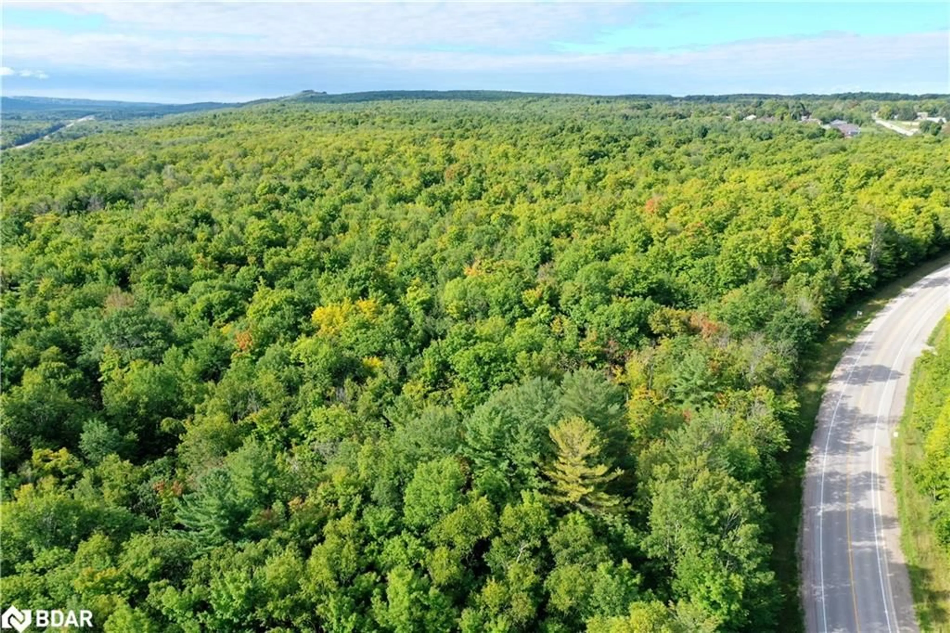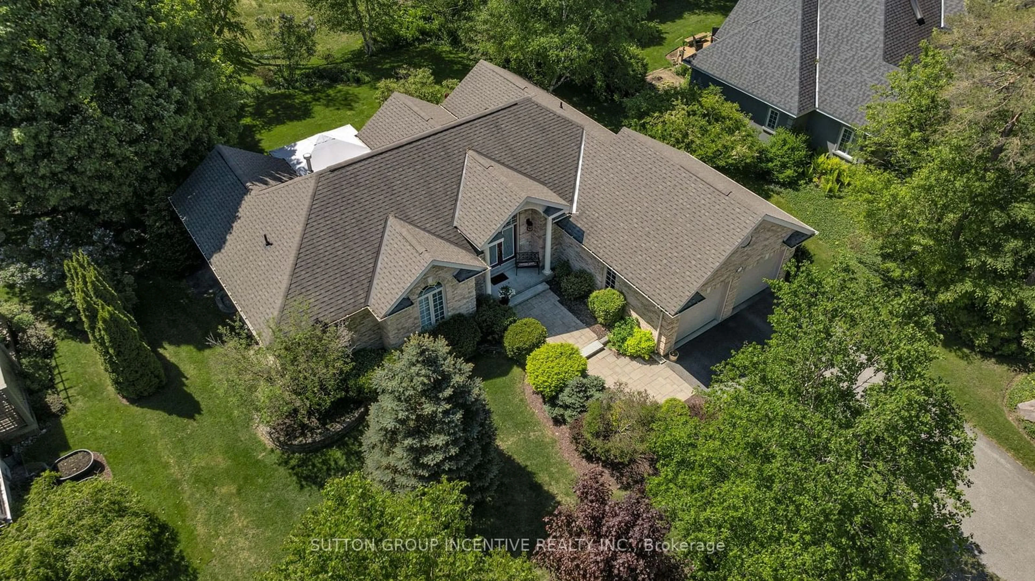4 Cumberland Court, Oro-Medonte, Ontario L0K 1E0
Contact us about this property
Highlights
Estimated ValueThis is the price Wahi expects this property to sell for.
The calculation is powered by our Instant Home Value Estimate, which uses current market and property price trends to estimate your home’s value with a 90% accuracy rate.$1,420,000*
Price/Sqft$523/sqft
Days On Market27 days
Est. Mortgage$7,279/mth
Maintenance fees$103/mth
Tax Amount (2023)$6,180/yr
Description
Experience Elevated Country living in Braestone, where you can enjoy true tranquility and a more relaxed pace of life! This turnkey bungalow is more than just another home; it's a cozy country retreat, amidst rolling hills and year-round groomed country trails - to name but a few. Tucked in an exclusive cul-de-sac with only three other homes, enjoy unparalleled privacy and two extra-large walkout decks blurring indoor-outdoor boundaries. The lower level, a seamless extension of the main level, adds a unique touch. Upgraded windows flood the space with light, offering glimpses of the surrounding forest and occasional wildlife sightings. The layout features 2 bedrooms and 2 full bathrooms on the main floor, complemented by 2 bedrooms and 1 full bathroom downstairs. Luxury upgrades include a double-car insulated garage, fully integrated generator, irrigation system, 2 gas fireplaces, a spacious pantry, chef's kitchen and a family-sized hot tub. Braestone isn't just a neighbourhood, it's a lifestyle, offering hobby-farming, skiing, cycling, golfing, etc. This home is your golden ticket to the Braestone lifestyle and elevated country living. *Viewings are available throughout the week and on weekends by appointment*
Property Details
Interior
Features
Main Floor
Living Room
4.88 x 4.72balcony/deck / engineered hardwood / fireplace
Bathroom
3-Piece
Kitchen
3.78 x 4.72double vanity / engineered hardwood / open concept
Bedroom
3.51 x 3.71broadloom / carpet / walk-in closet
Exterior
Features
Parking
Garage spaces 2
Garage type -
Other parking spaces 4
Total parking spaces 6
Property History
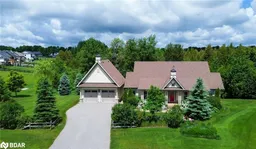 34
34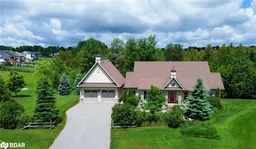 39
39
