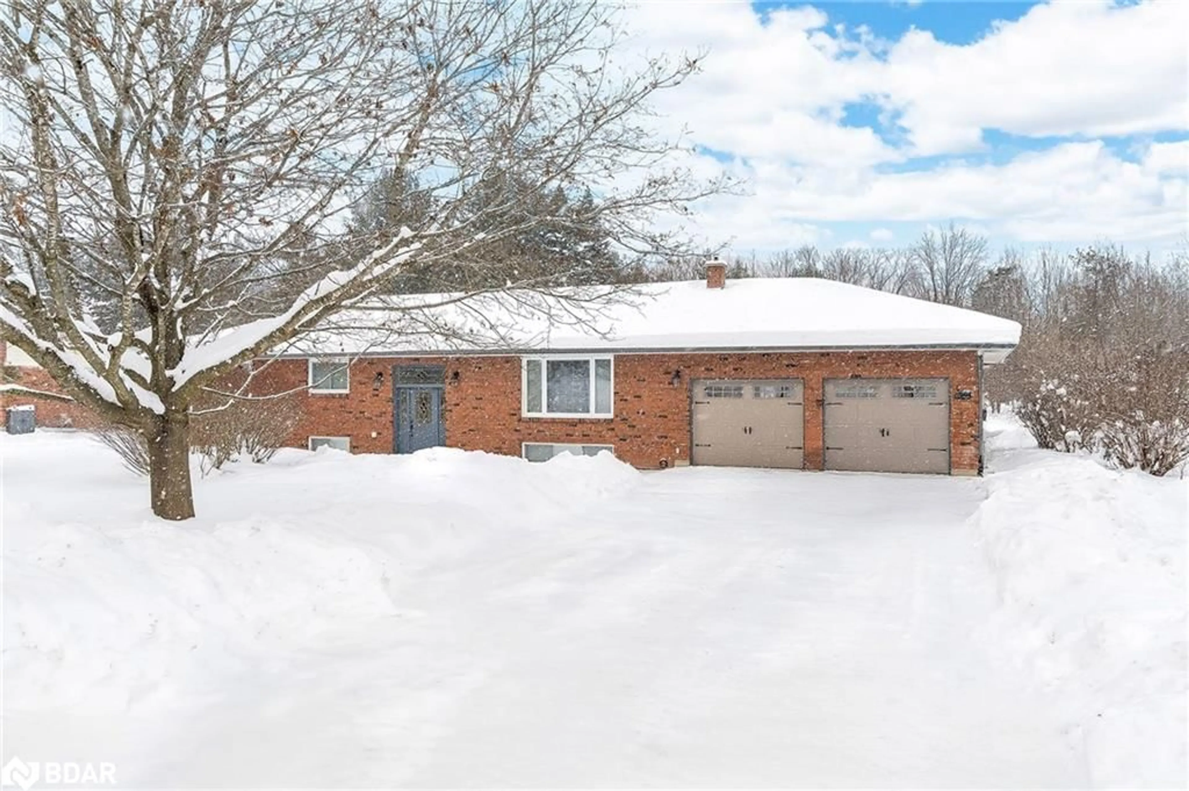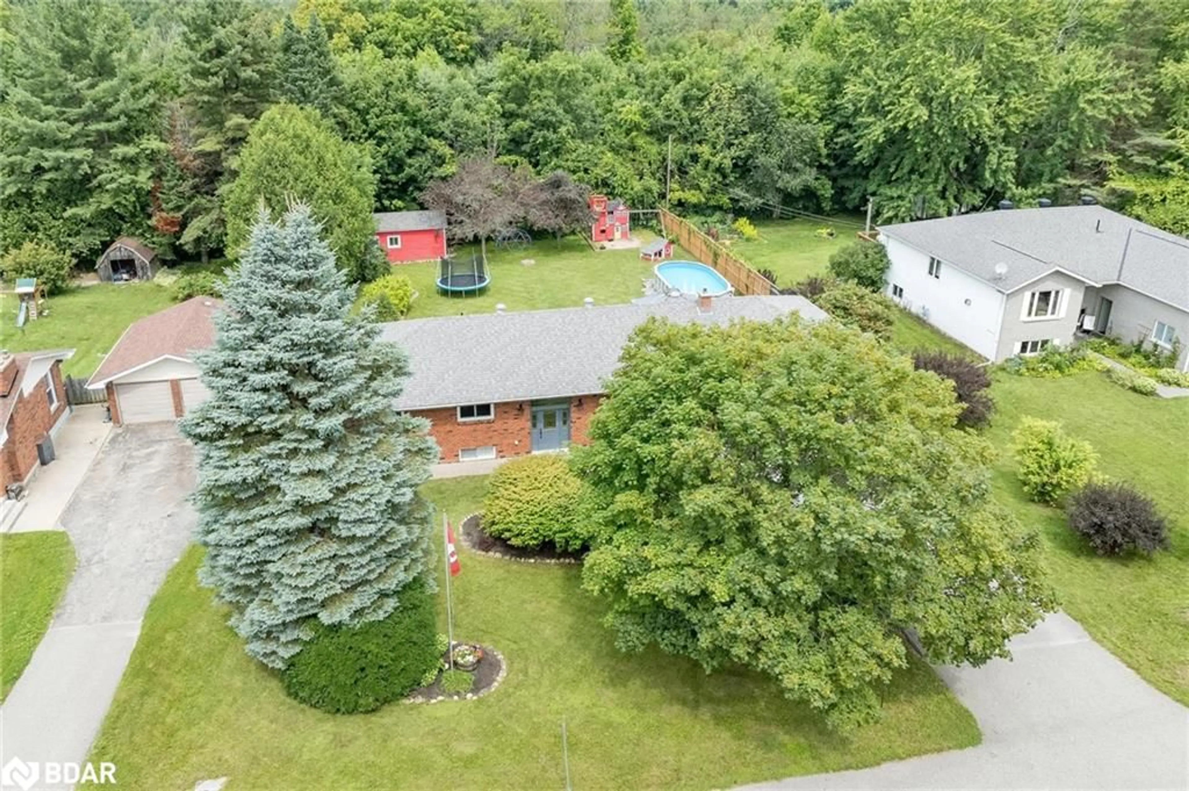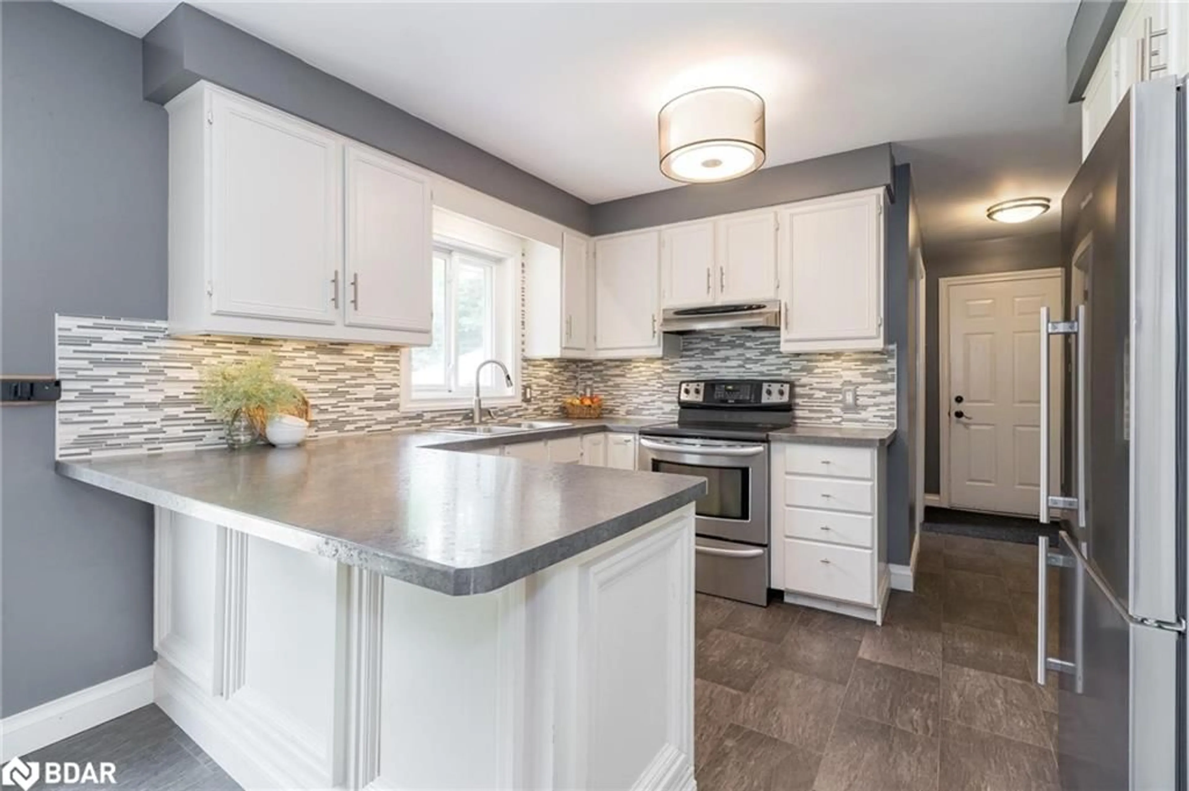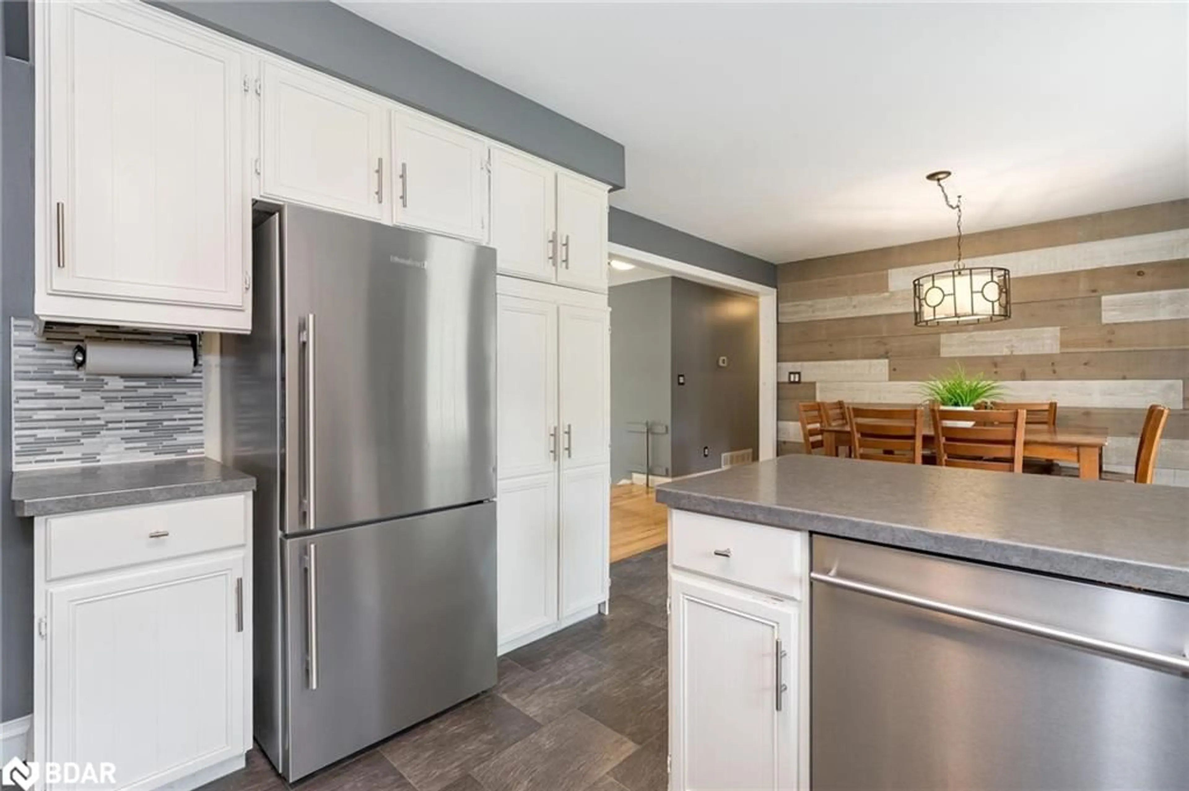220 Moonstone Rd, Moonstone, Ontario L0K 1N0
Contact us about this property
Highlights
Estimated ValueThis is the price Wahi expects this property to sell for.
The calculation is powered by our Instant Home Value Estimate, which uses current market and property price trends to estimate your home’s value with a 90% accuracy rate.Not available
Price/Sqft$299/sqft
Est. Mortgage$3,715/mo
Tax Amount (2024)$3,558/yr
Days On Market5 days
Description
Top 5 Reasons You Will Love This Home: 1) Charming and inviting family home is peacefully tucked away in a highly desirable and serene community offering a perfect escape from the hustle and bustle while still providing easy access to local conveniences 2) Open-concept main level showcases a bright and airy kitchen with a breakfast bar and plentiful built-in cabinetry offering the ideal space for cooking and socializing while the dining area is drenched in natural light and seamlessly flows out to the back deck creating a perfect setting for entertaining and hosting gatherings 3) Three spacious and well-appointed bedrooms on the main level provide ample room to comfortably accommodate a growing family 4) Fully finished lower level adds even more living space with three additional bedrooms a cozy family room and an extra bathroom creating a flexible area that caters to various family needs and lifestyles 5) Private fully fenced backyard is a secluded oasis featuring mature trees and lush greenspace offering an ideal outdoor retreat for relaxation or hosting guests in a peaceful and intimate setting. 2,885 fin.sq.ft. Age 38. Visit our website for more detailed information.
Property Details
Interior
Features
Main Floor
Kitchen
3.51 x 3.05double vanity / vinyl flooring
Dining Room
3.51 x 3.25open concept / vinyl flooring / walkout to balcony/deck
Living Room
6.17 x 4.14Hardwood Floor
Bedroom Primary
4.75 x 3.48Hardwood Floor
Exterior
Features
Parking
Garage spaces 2
Garage type -
Other parking spaces 6
Total parking spaces 8




