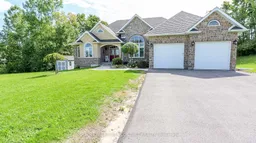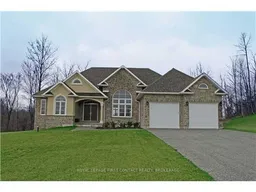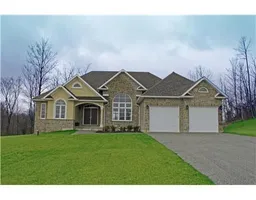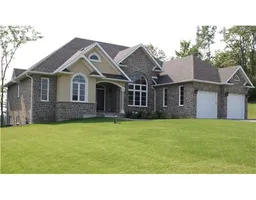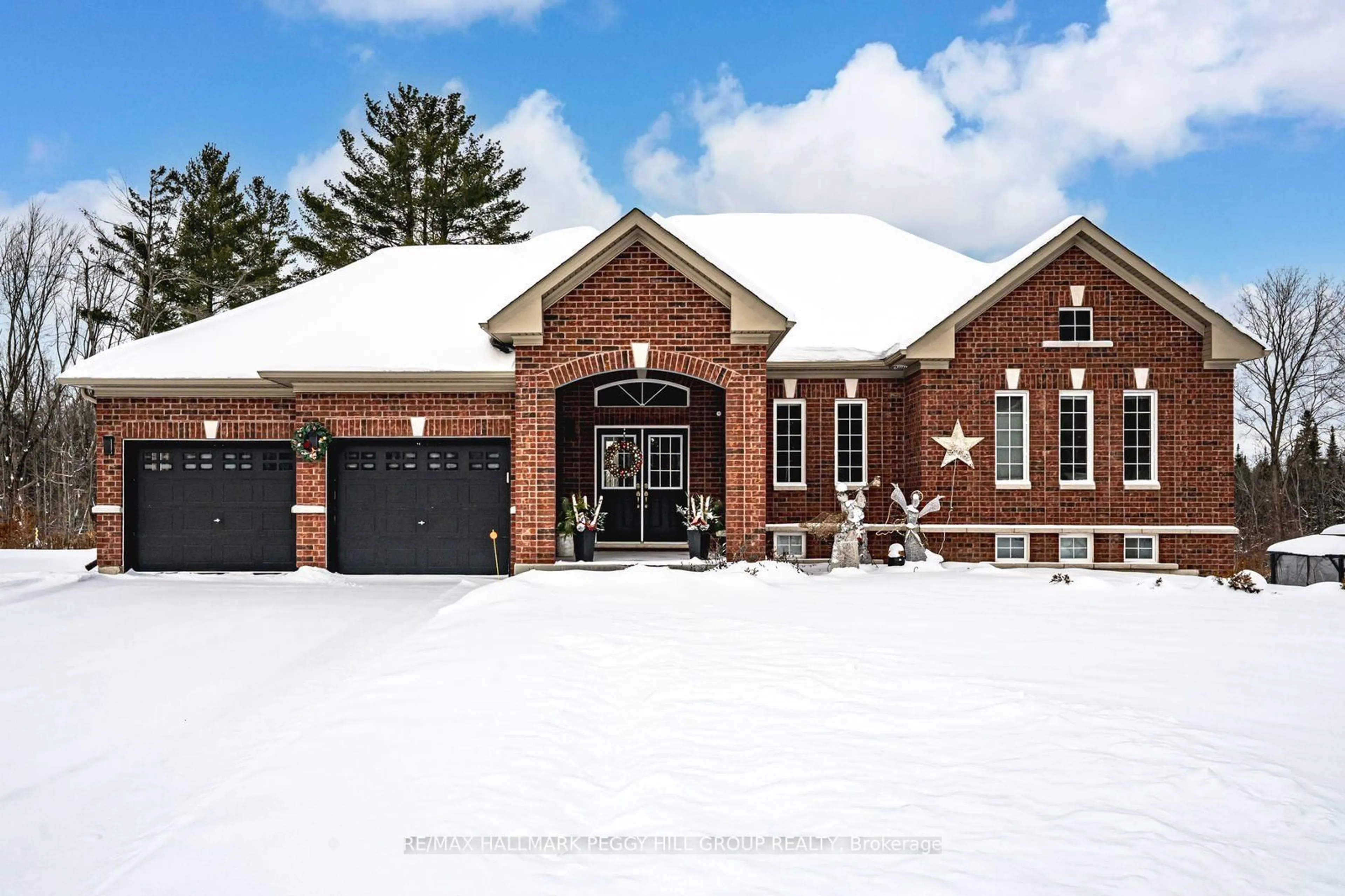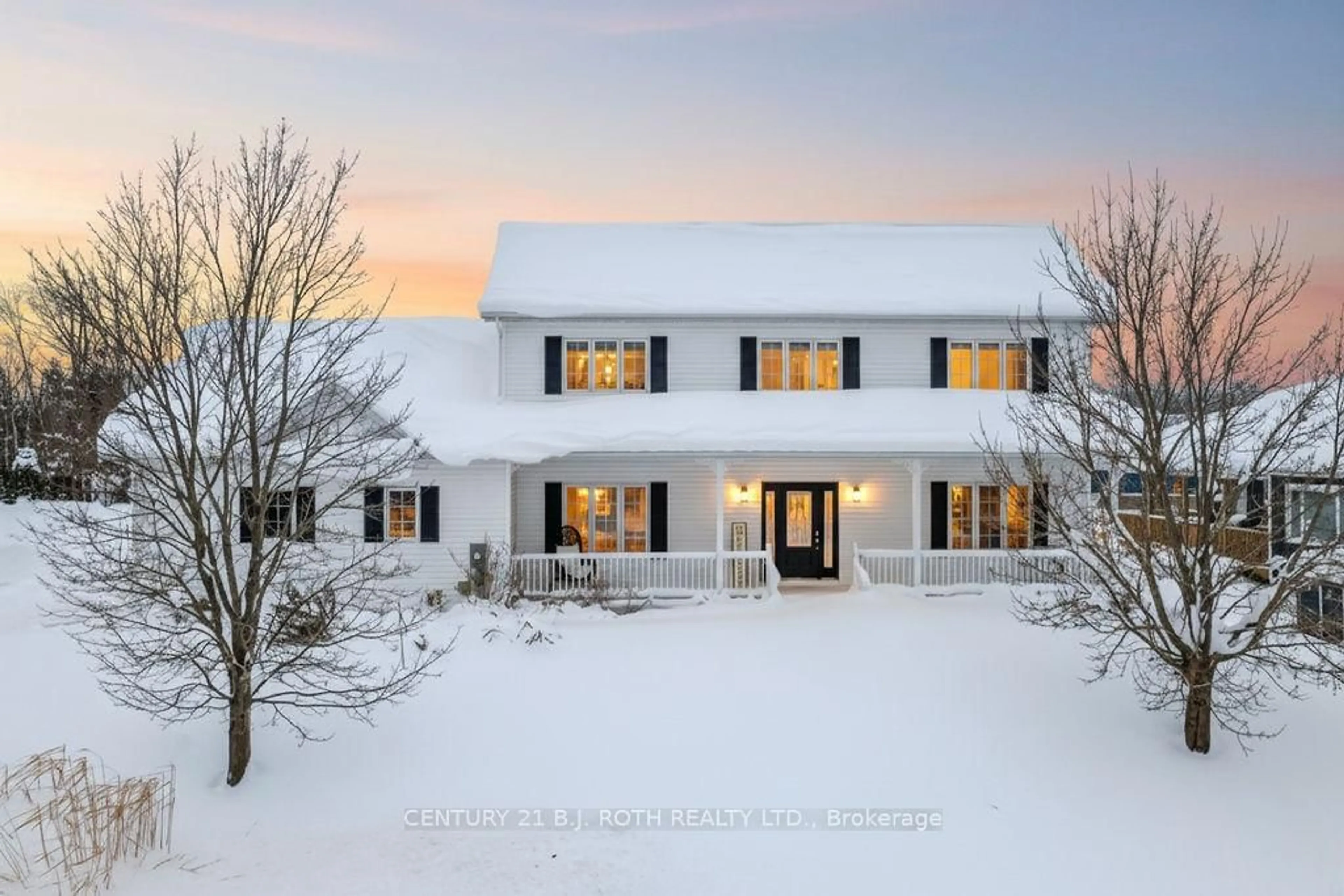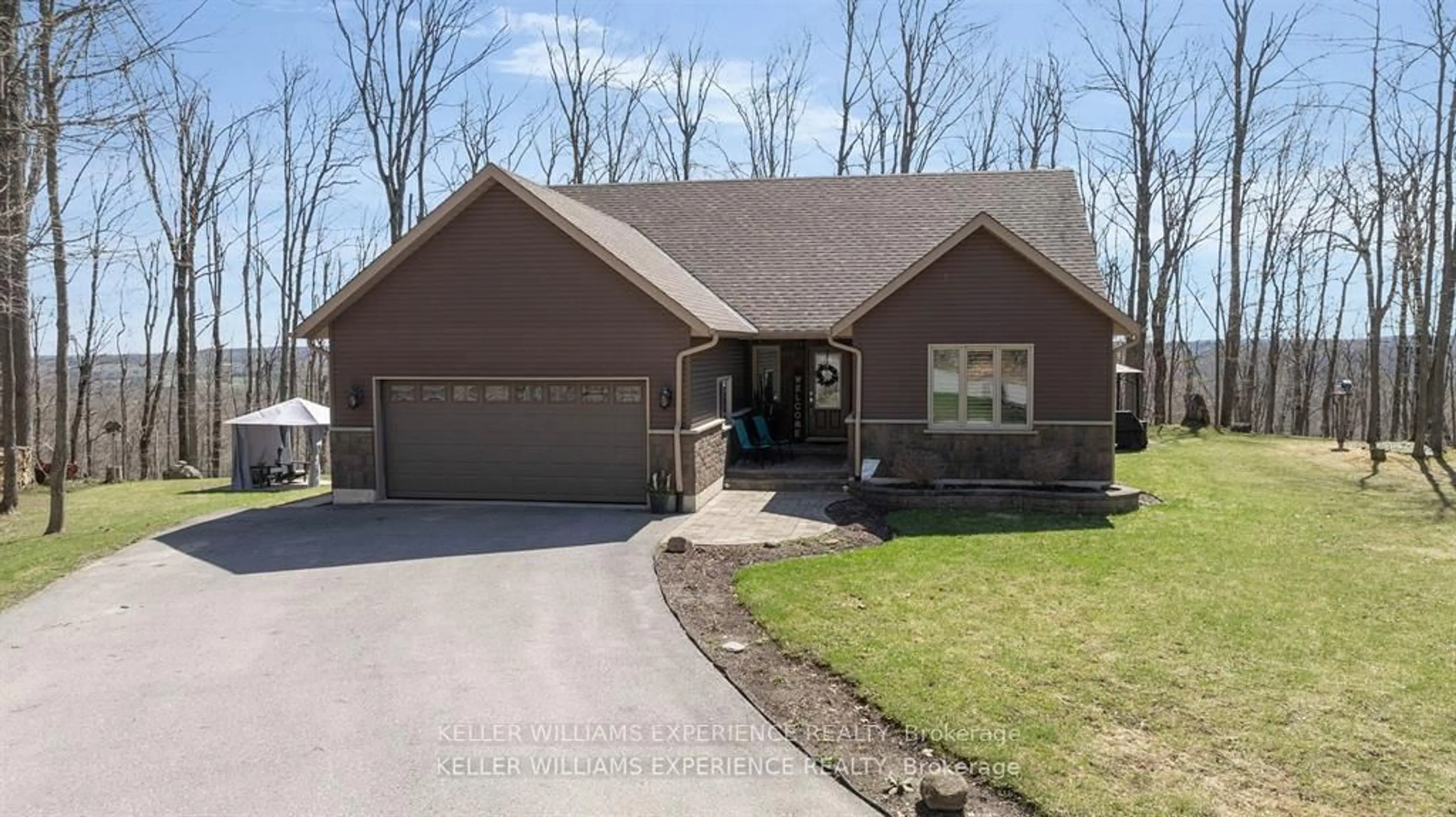Welcome to your Paradise, an executive bungalow that blends timeless craftsmanship with the tranquility of country living. Tucked away on a private lot surrounded by mature trees and natural landscapes, this custom-built home offers a true retreat while remaining just minutes from Hwy 11 and Hwy 400 for effortless commuting.Spanning nearly 2,500 sq. ft. on the main level, this residence features soaring 9+ ft. ceilings, expansive custom windows, and a thoughtful open layout designed to maximize natural light and capture the beauty of its surroundings. The spacious Living room/family room with its warm atmosphere flows seamlessly into a gourmet eat-in kitchen and formal dining roomperfect for both intimate evenings and larger gatherings.The primary suite is a true sanctuary, complete with a spa-inspired ensuite and serene views of the property. Two additional oversized bedrooms provide comfort and flexibility for family, guests, or a home office. Main floor laundry adds convenience, while hardwood and ceramic floors enhance the homes timeless appeal.A walkout basement, bright with full-size windows, offers endless potential to create additional living spacewhether a media room, gym, or guest suite. The double car garage ensures ample storage and practicality for modern living.Set on 4.26 acres, this home strikes a balance between privacy and accessibility, surrounded by fields and peaceful green space in one of Oro-Medontes most desirable neighbourhoods.Whether you're looking for a refined family residence or a serene escape close to the city, this home delivers unmatched comfort, elegance, and opportunity.
Inclusions: Fridge, stove, washer, dryer, Microwave, dishwasher
