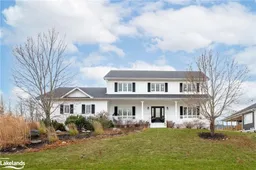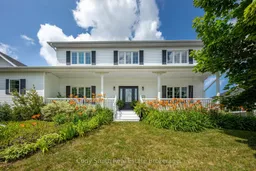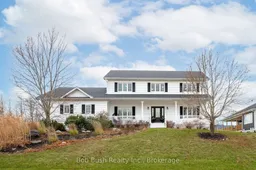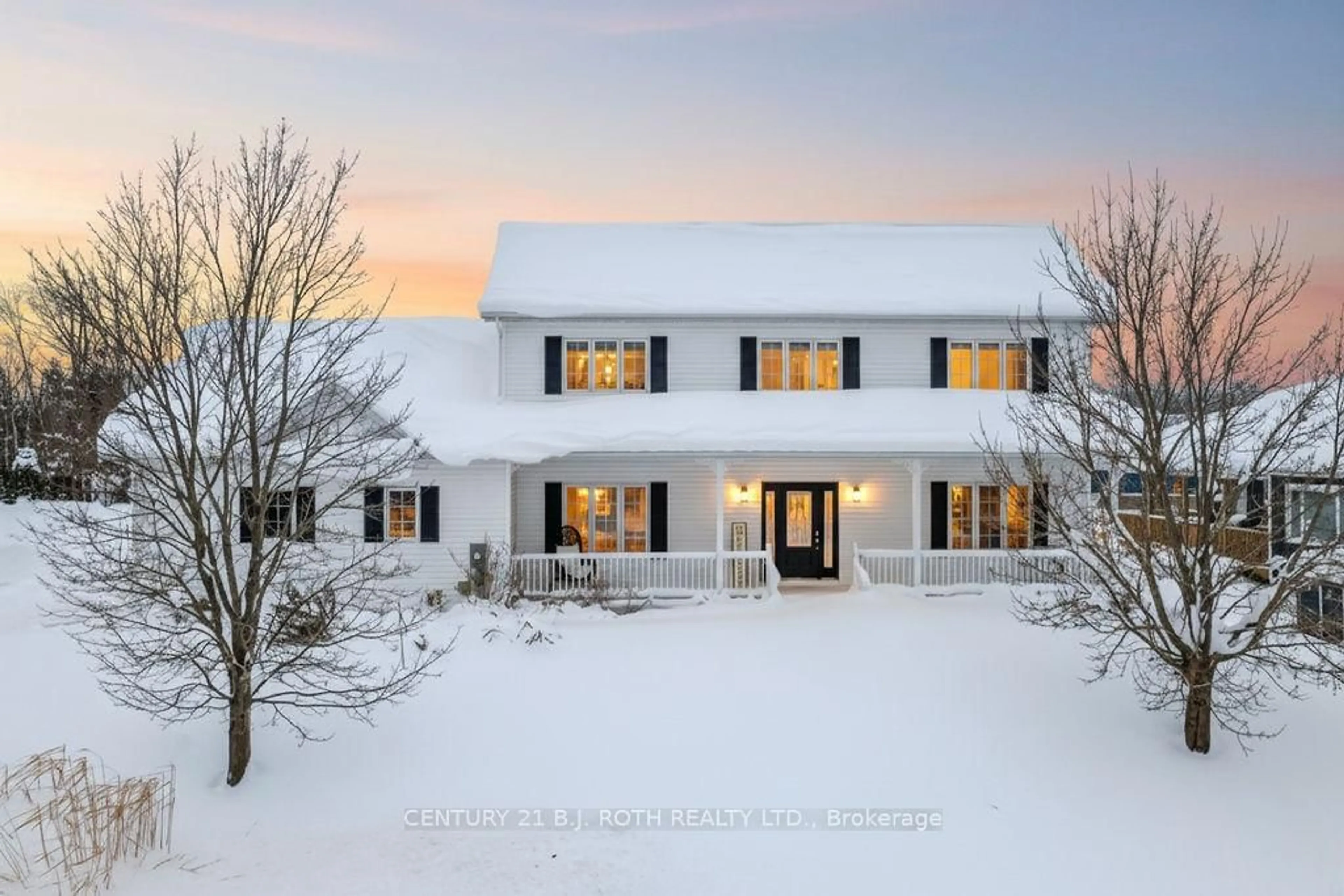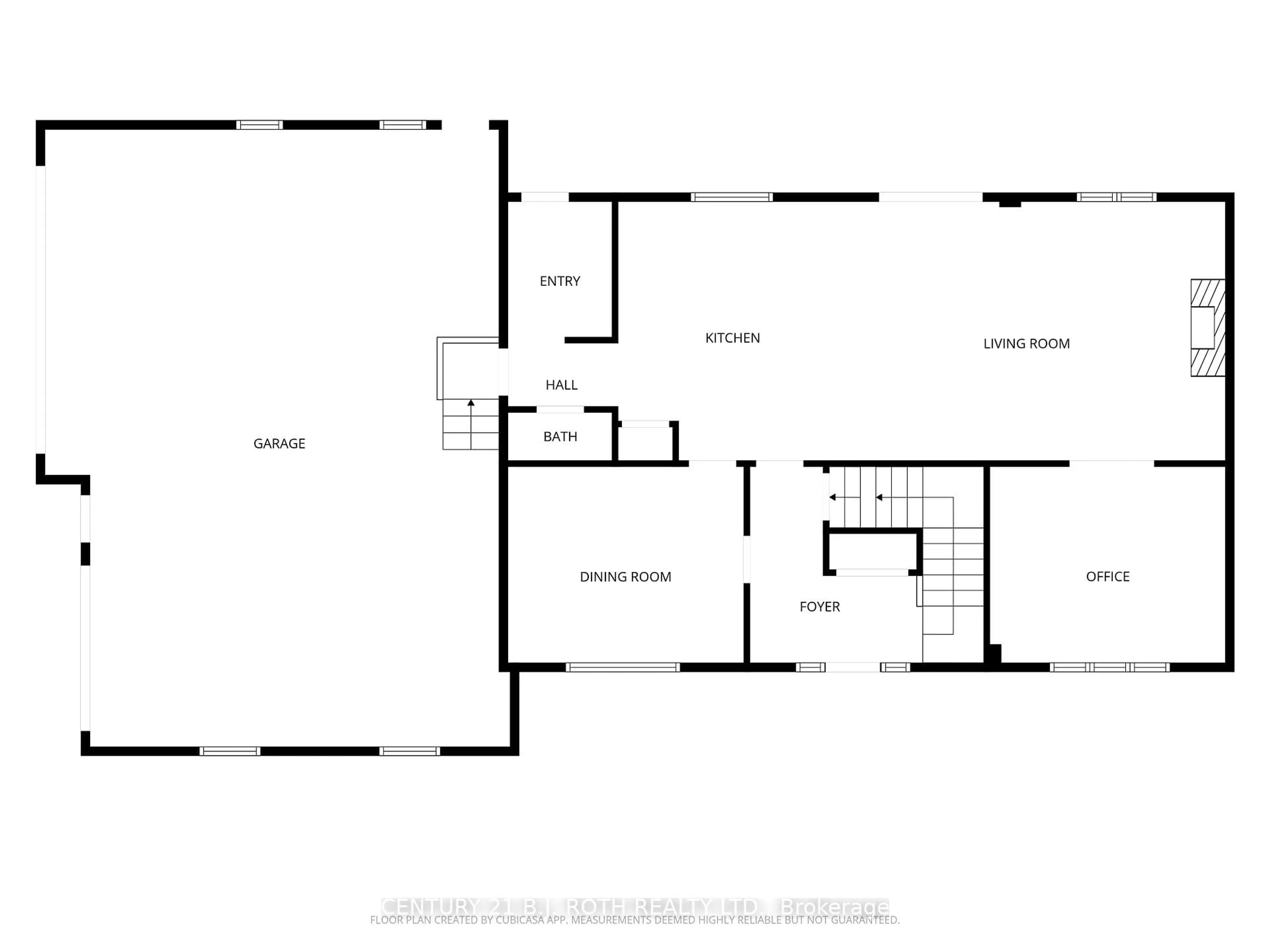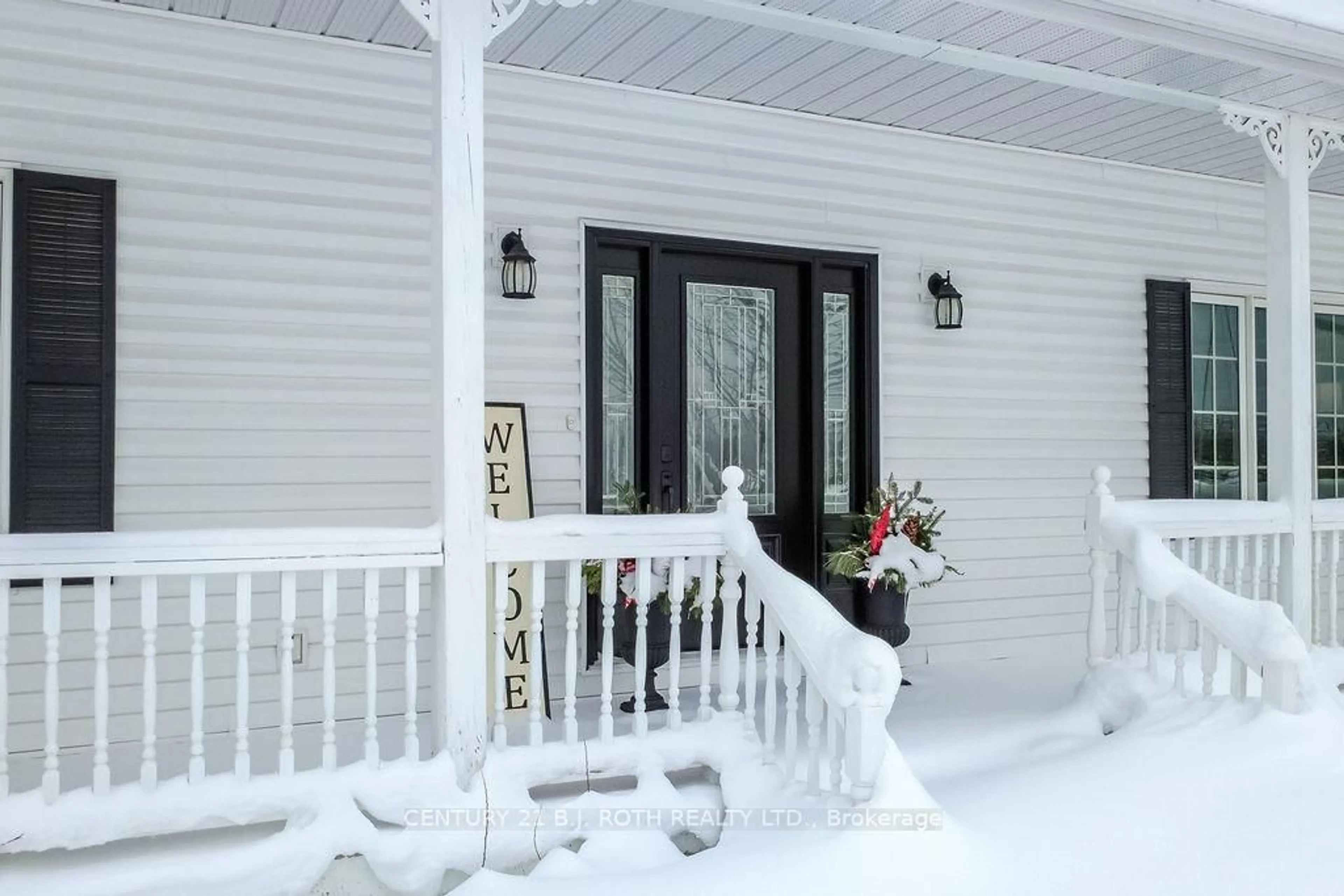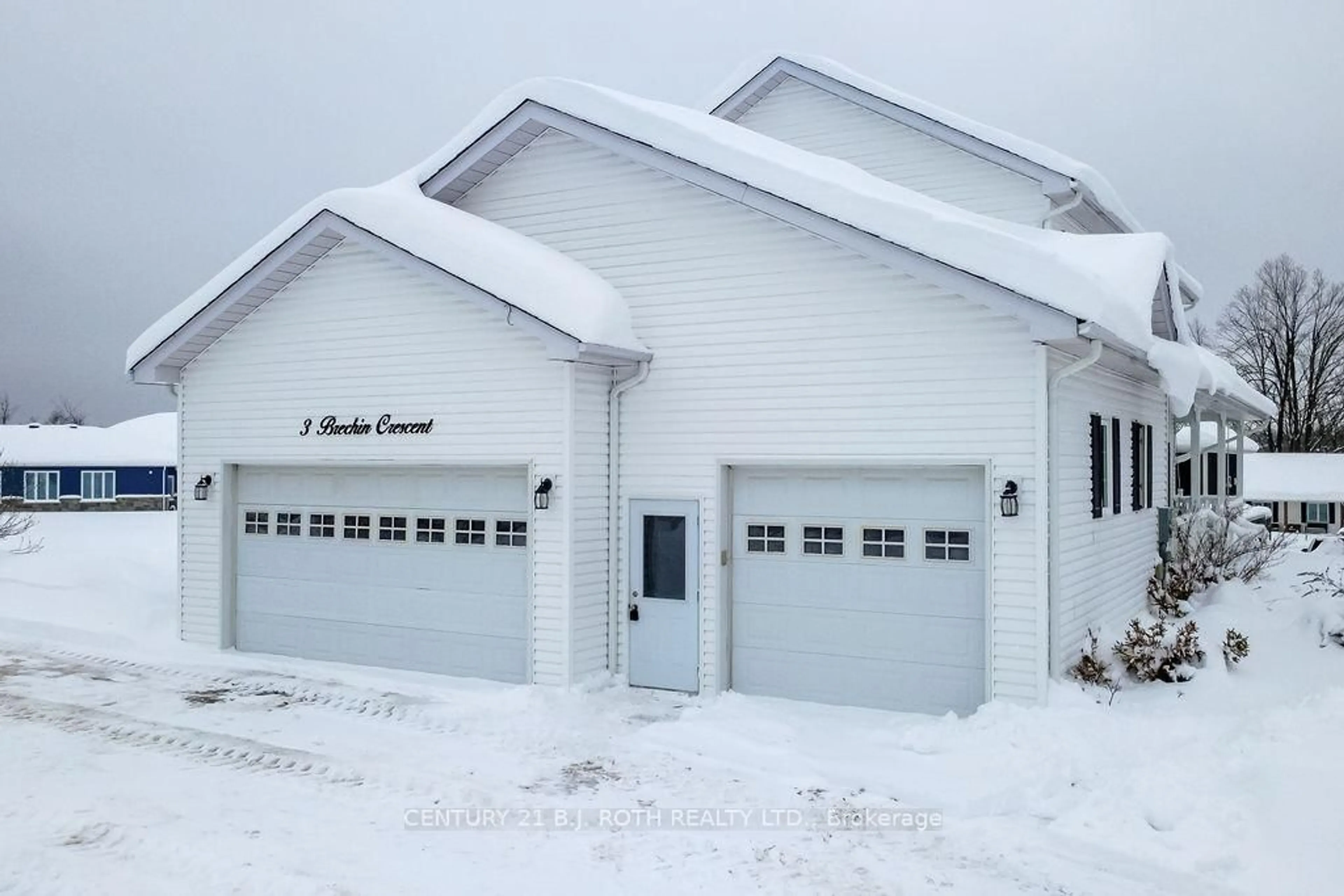3 BRECHIN Cres, Oro-Medonte, Ontario L0K 1N0
Contact us about this property
Highlights
Estimated valueThis is the price Wahi expects this property to sell for.
The calculation is powered by our Instant Home Value Estimate, which uses current market and property price trends to estimate your home’s value with a 90% accuracy rate.Not available
Price/Sqft$529/sqft
Monthly cost
Open Calculator
Description
**Live where you play at 3 Brechin Crescent in Moonstone.** Set on a quiet, family-friendly crescent, this exceptional 3-bedroom, 3- 1/2-bath home offers over 3,100 sq. ft. of thoughtfully designed living space, blending comfort, style, and everyday functionality.Curb appeal shines with a wide double driveway, oversized 3-car garage, and inviting covered porch-perfect for morning coffee or evening unwinding. Inside, a warm foyer with rich hardwood floors and modern wainscoting welcomes you home. The open-concept main floor features coffered ceilings, a striking fireplace with grand mantle, custom built-ins, and large windows overlooking the backyard. The kitchen flows seamlessly into the living area and is complemented by a formal dining room, a private office with built-ins, and a convenient mudroom with garage access.Upstairs, wainscoted hallways lead to a cozy reading nook with built-in bench seating and bookshelves. Three spacious bedrooms, a 5-piece bath with laundry, and a serene primary suite await. The primary retreat boasts a generous walk-in closet and ensuite with soaker tub and stand alone shower. The fully finished basement adds versatility with a den currently being used as a bedroom, full bath, large great room, family room, and cold storage.Outside, enjoy a spacious backyard complete with a stone fire pit and plenty of room to play and entertain. Notable upgrades include new siding (2022), roof (2021), furnace and A/C (2020), EV charging station Audi specific but hard wired for your brand, and a hard-wired natural gas generator.Located just 5 minutes to Mount St. Louis ski hills, mtn biking, hiking and snowmobiling and not to mention Georgian Bay is not too far away. Highway 400, 25 minutes to Barrie and Orillia, and just over an hour to Toronto-this home offers the perfect balance of recreation, tranquility, and convenience.
Upcoming Open Houses
Property Details
Interior
Features
Main Floor
Foyer
3.07 x 3.35hardwood floor / Wainscoting / hardwood floor
Dining
4.06 x 3.35Wainscoting / hardwood floor
Office
4.14 x 3.38carpet free / Wainscoting / Wainscoting
Kitchen
3.43 x 4.6Open Concept / Access To Garage / Combined W/Living
Exterior
Features
Parking
Garage spaces 3
Garage type Attached
Other parking spaces 10
Total parking spaces 13
Property History
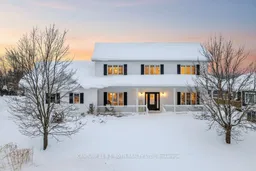 39
39