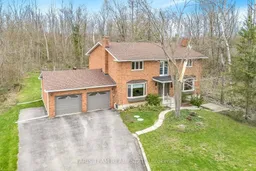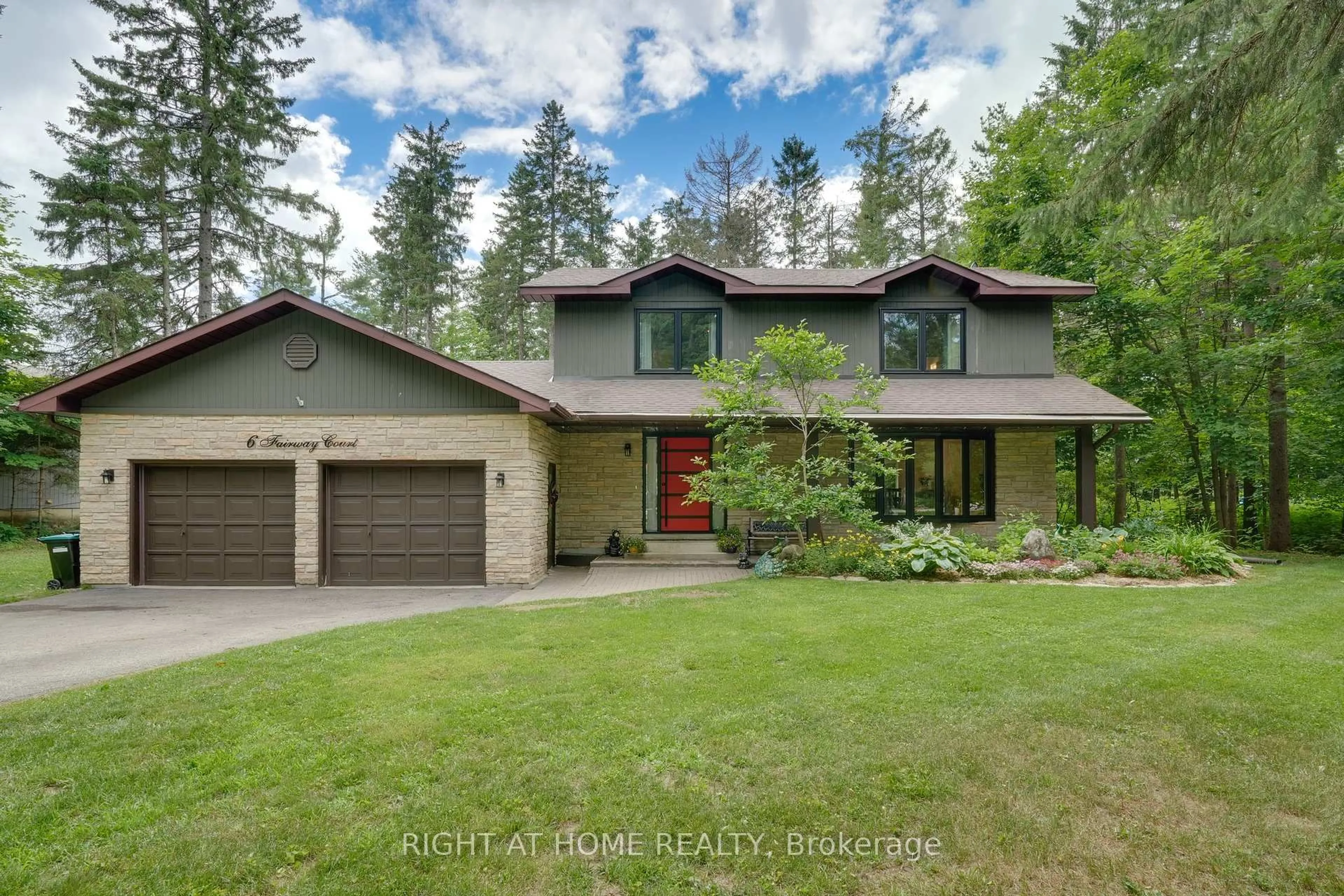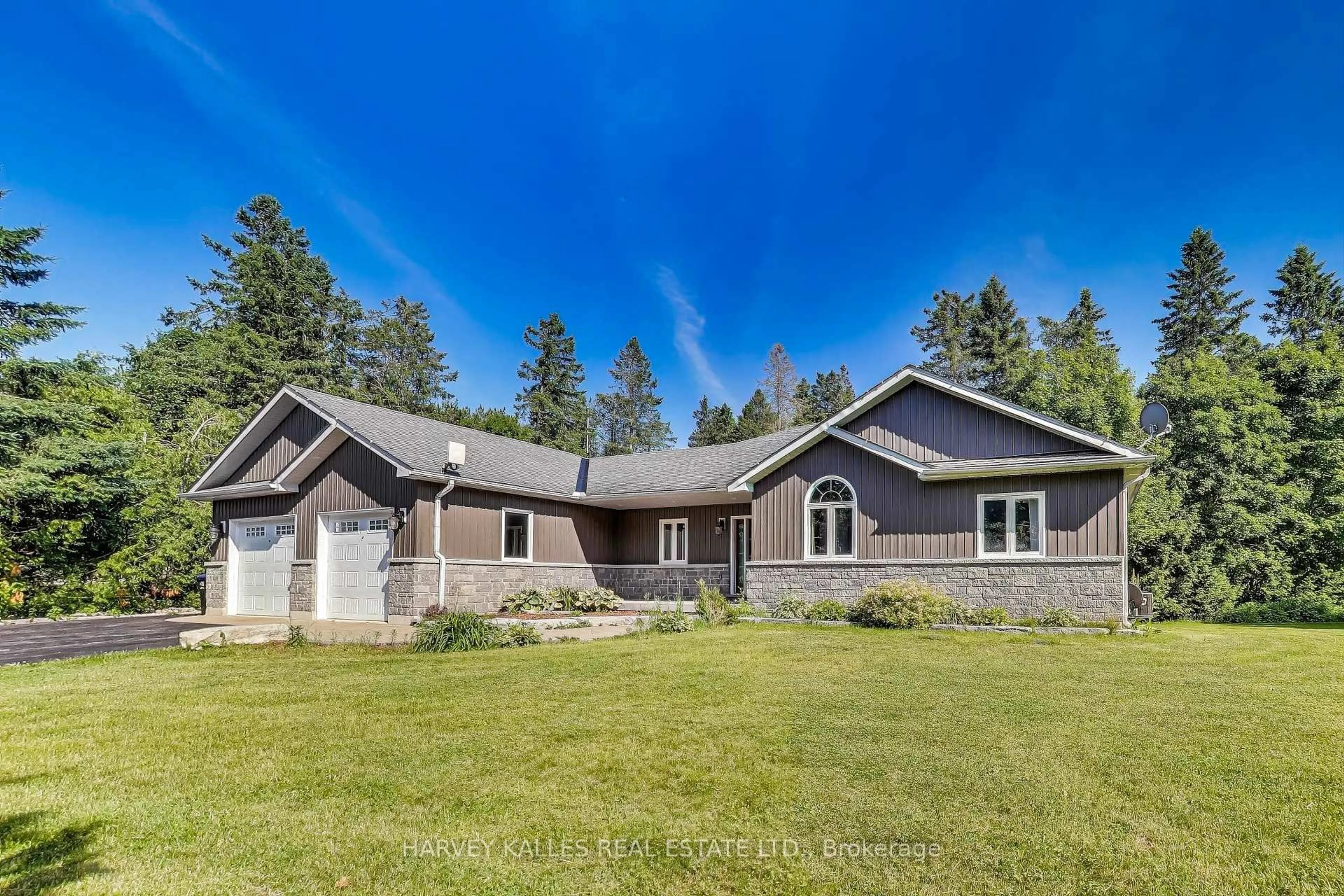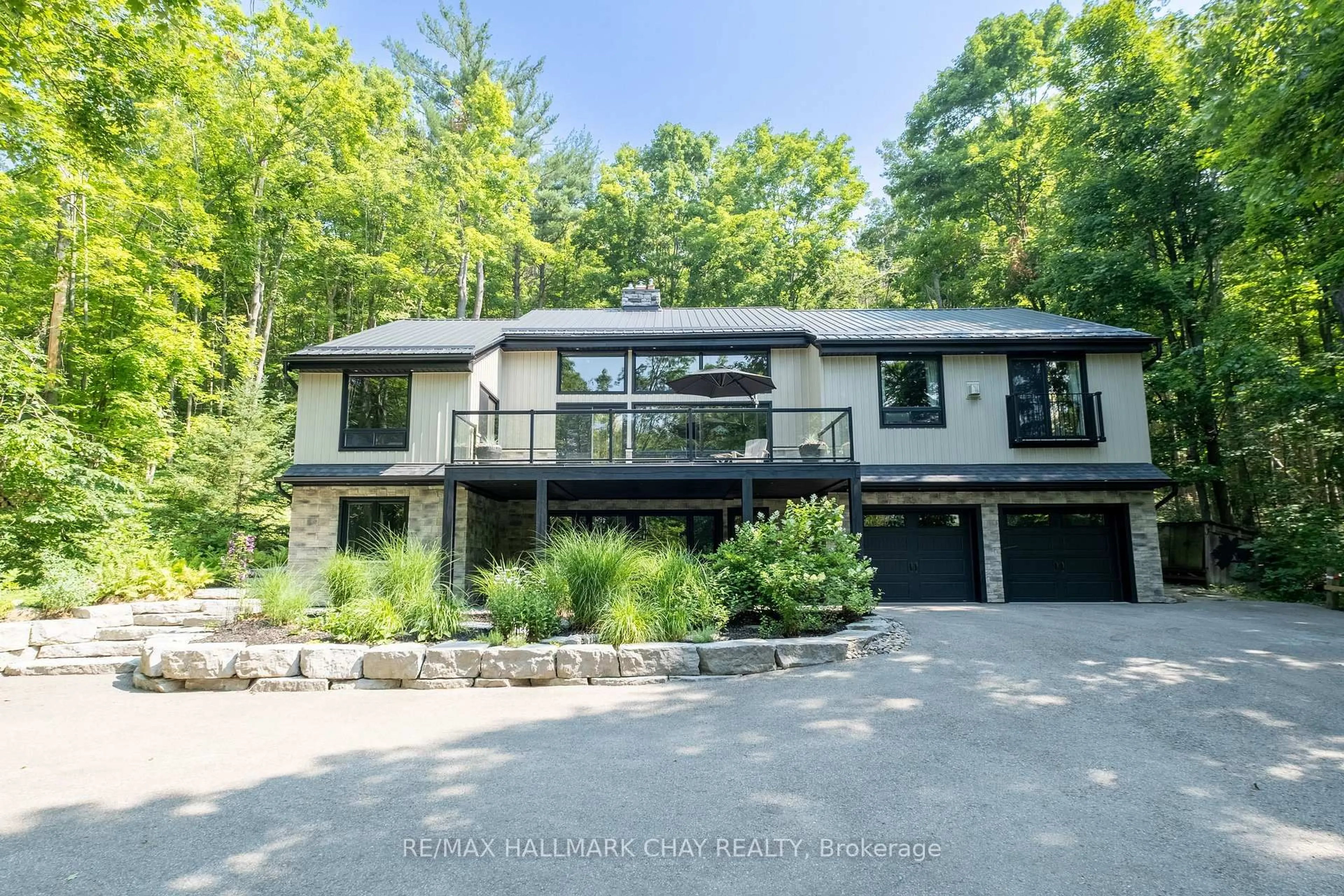Top 5 Reasons You Will Love This Home: 1) Elegant executive home spanning over 3,000 square feet above grade with 4,147 total living space, beautifully crafted with oversized principal rooms that await your finishing touches 2) Premium private setting backing onto wooded greenspace with no rear neighbours and nestled beside a scenic creek 3) Designed for family living with four expansive bedrooms upstairs, a grand formal dining room, living room, and a large family room with a wood-burning fireplace, oak paneling, and a built-in wall unit plus a functional mudroom with interior garage access 4) Seamless indoor-outdoor living with patio doors leading to an expansive deck framed by mature trees perfect for al fresco dining, casual entertaining, or peaceful mornings surrounded by nature 5) Includes a fully registered one-bedroom suite with a private entrance ideal for multi-generational living, extended stays, or as an income-generating rental. 3,113 above grade sq.ft. plus a finished basement. Visit our website for more detailed information. *Please note some images have been virtually staged to show the potential of the home.
Inclusions: Fridge, Stove, Dishwasher, Washer, Dryer, Existing Light Fixtures, Existing Window Coverings, Bathroom Mirrors, Owned Water Softener, Owned Hot Water Heater, Central Vacuum and Accessories.
 36
36





