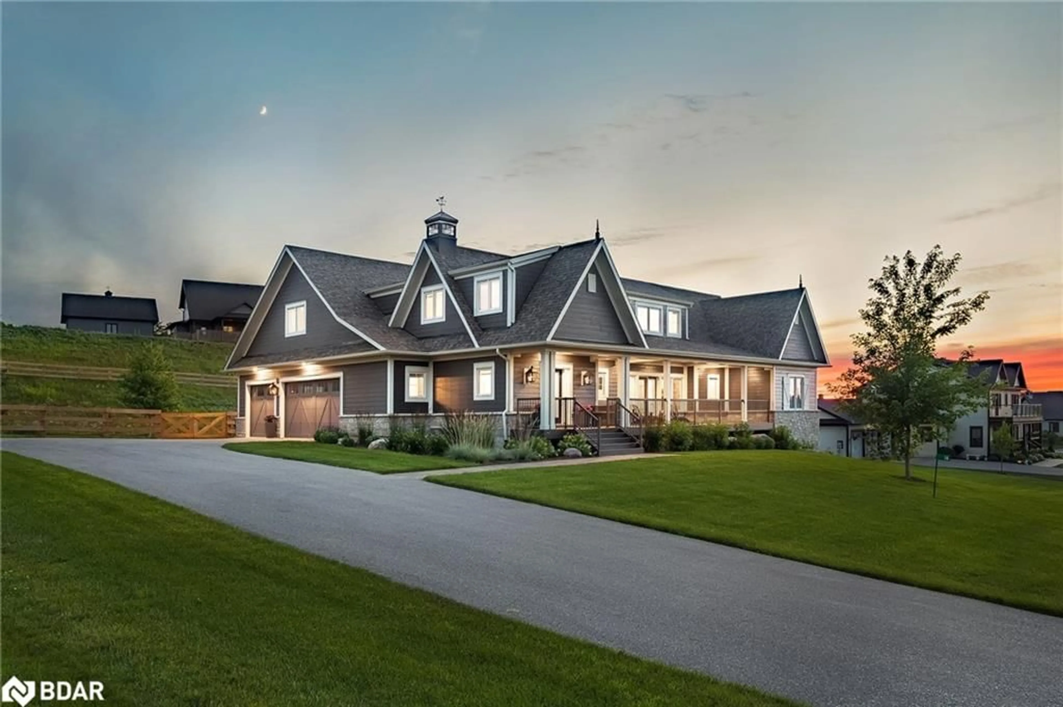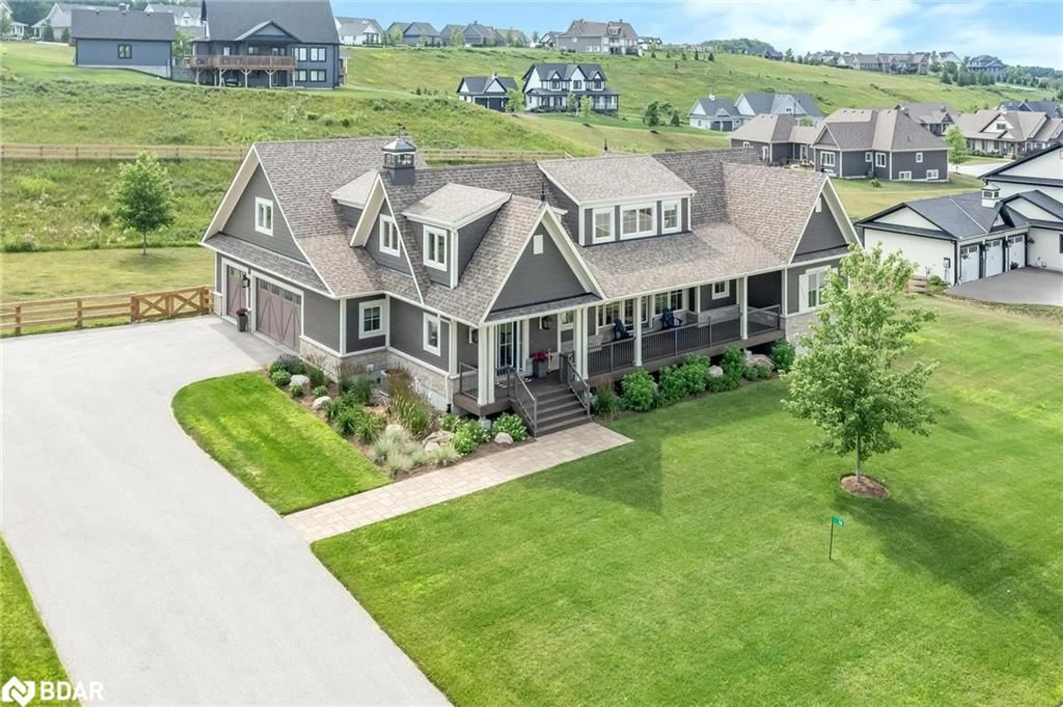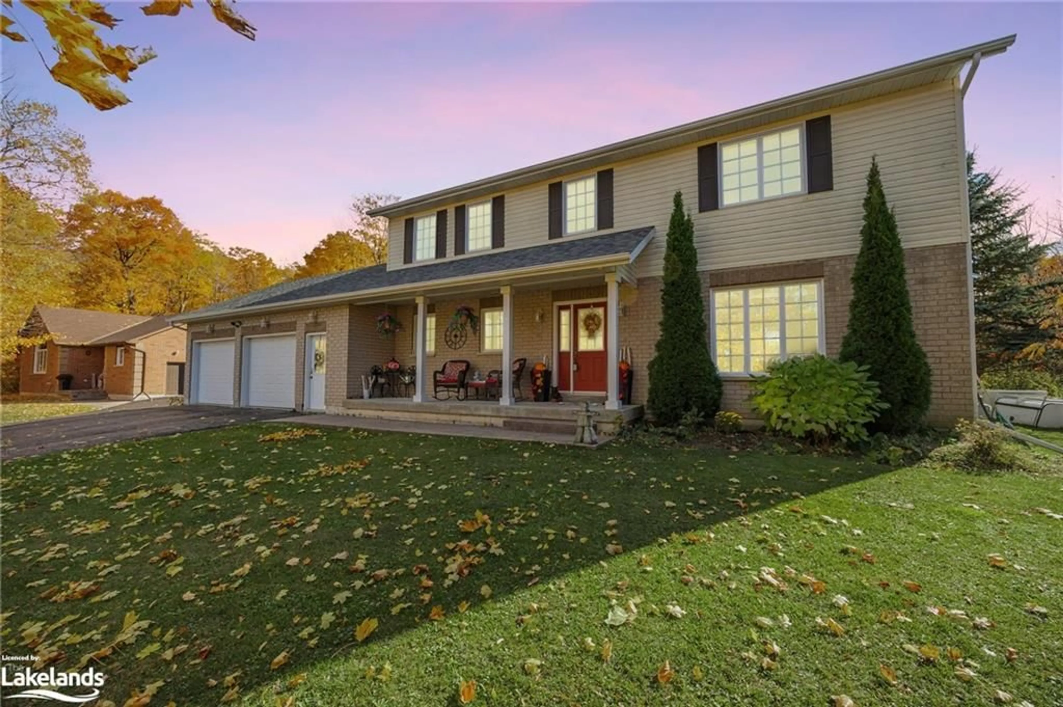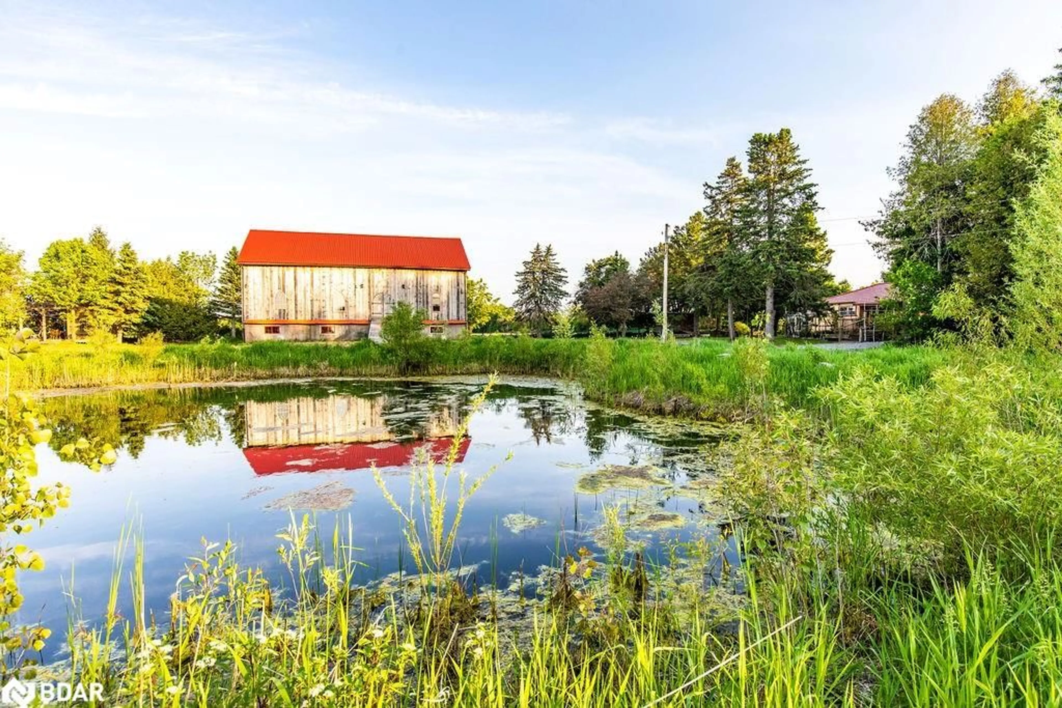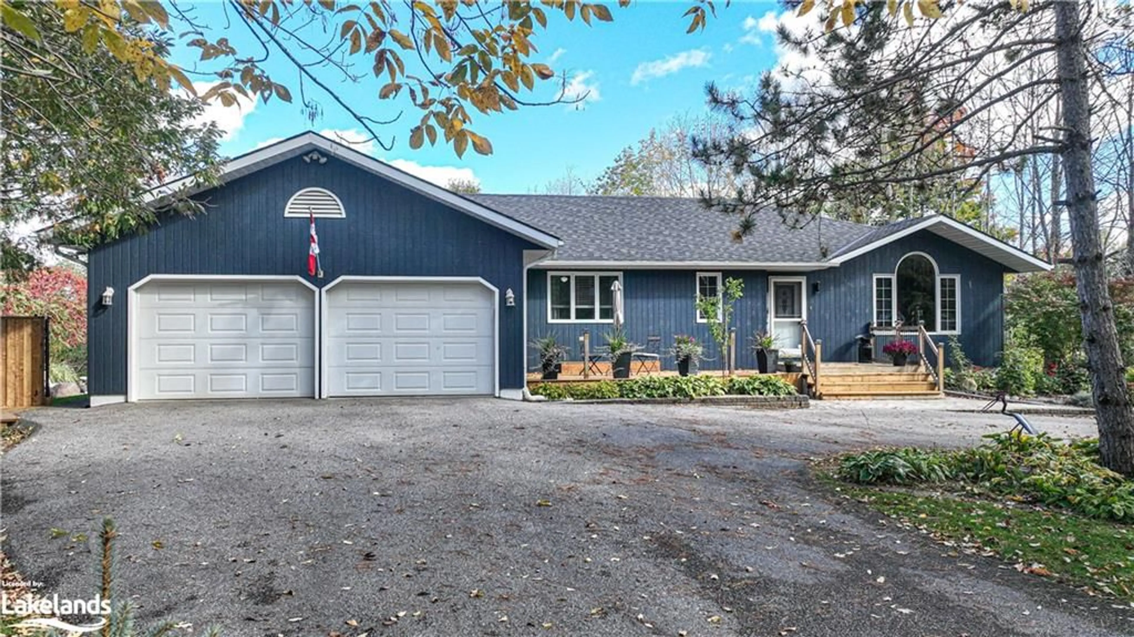16 Gelderland Cres, Oro-Medonte, Ontario L0K 1E0
Contact us about this property
Highlights
Estimated ValueThis is the price Wahi expects this property to sell for.
The calculation is powered by our Instant Home Value Estimate, which uses current market and property price trends to estimate your home’s value with a 90% accuracy rate.Not available
Price/Sqft$425/sqft
Est. Mortgage$7,726/mo
Tax Amount (2023)$7,196/yr
Days On Market136 days
Description
Top 5 Reasons You Will Love This Home: 1) Perfectly placed with access to the remarkable family-friendly neighbourhood of Braestone and its exceptional amenities, including the farm, nature trails, a playground, community events, and pure tranquility 2) Open-concept great room with a vaulted ceiling, stone fireplace, and expansive windows illuminating the space with natural light, perfect for spending time with friends and family, along with a theatre room in the basement ideal for watching a movie with loved ones 3) Close to Simcoe County's amenities, including breweries, golf courses, skiing, and beautiful beaches, and only a 15 minute drive into Orillia 4) Several exceptional features, including an upper level loft and sprawling bedroom with an ensuite that could serve as a secondary primary bedroom, a walkout from the lower level, and ample natural light 5) Enjoy the beautiful sunset views or gaze at the stars from the hot tub on the composite back deck, overlooking the large fenced-in property, while being settled in a prime location with Braestone Club just up the road, alongside Ktchn, one of Ontario's best dining spots. 4,228 fin.sq.ft. Age 4. Visit our website for more detailed information.
Property Details
Interior
Features
Main Floor
Eat-in Kitchen
5.82 x 4.60Hardwood Floor
Great Room
6.45 x 5.82fireplace / hardwood floor / open concept
Laundry
3.48 x 2.11inside entry / tile floors
Bedroom Primary
8.33 x 4.24broadloom / ensuite privilege / linen closet
Exterior
Features
Parking
Garage spaces 3
Garage type -
Other parking spaces 9
Total parking spaces 12
Property History
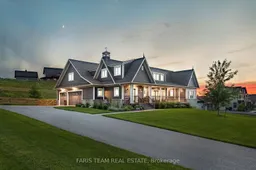 39
39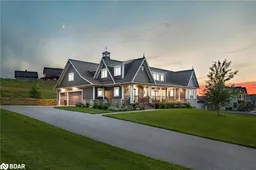 39
39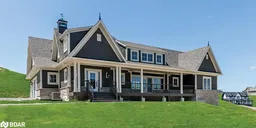 32
32
