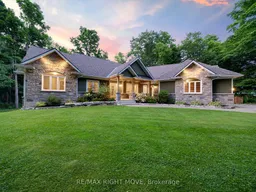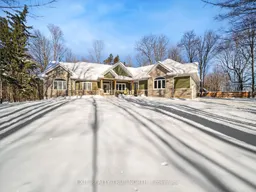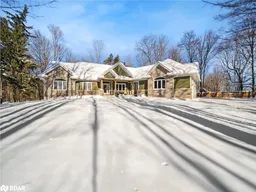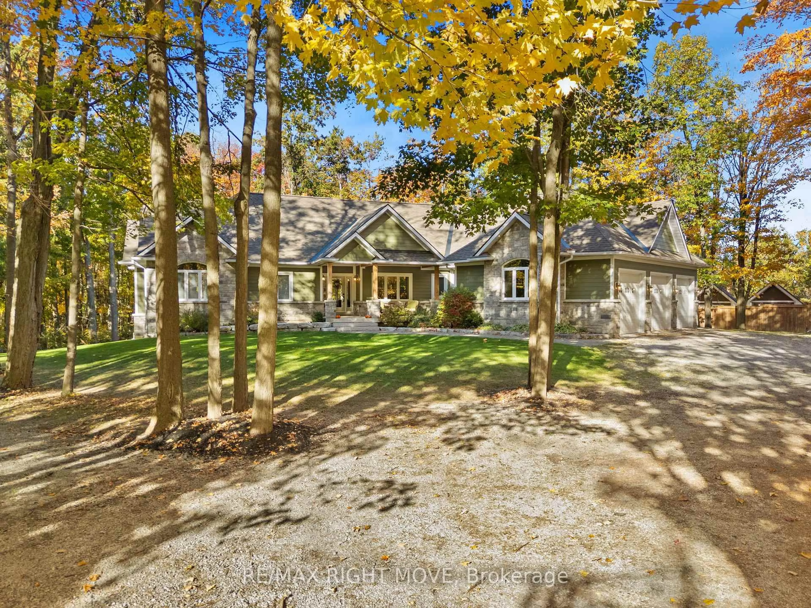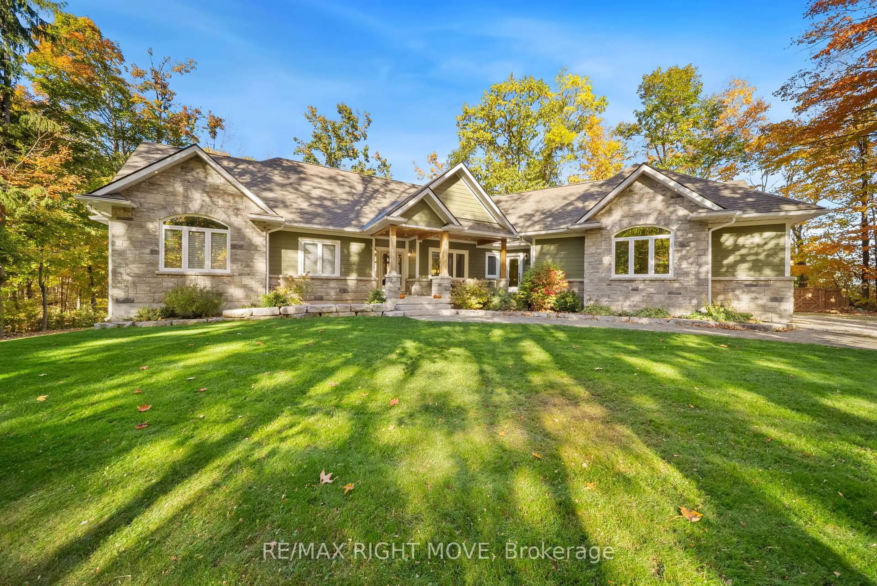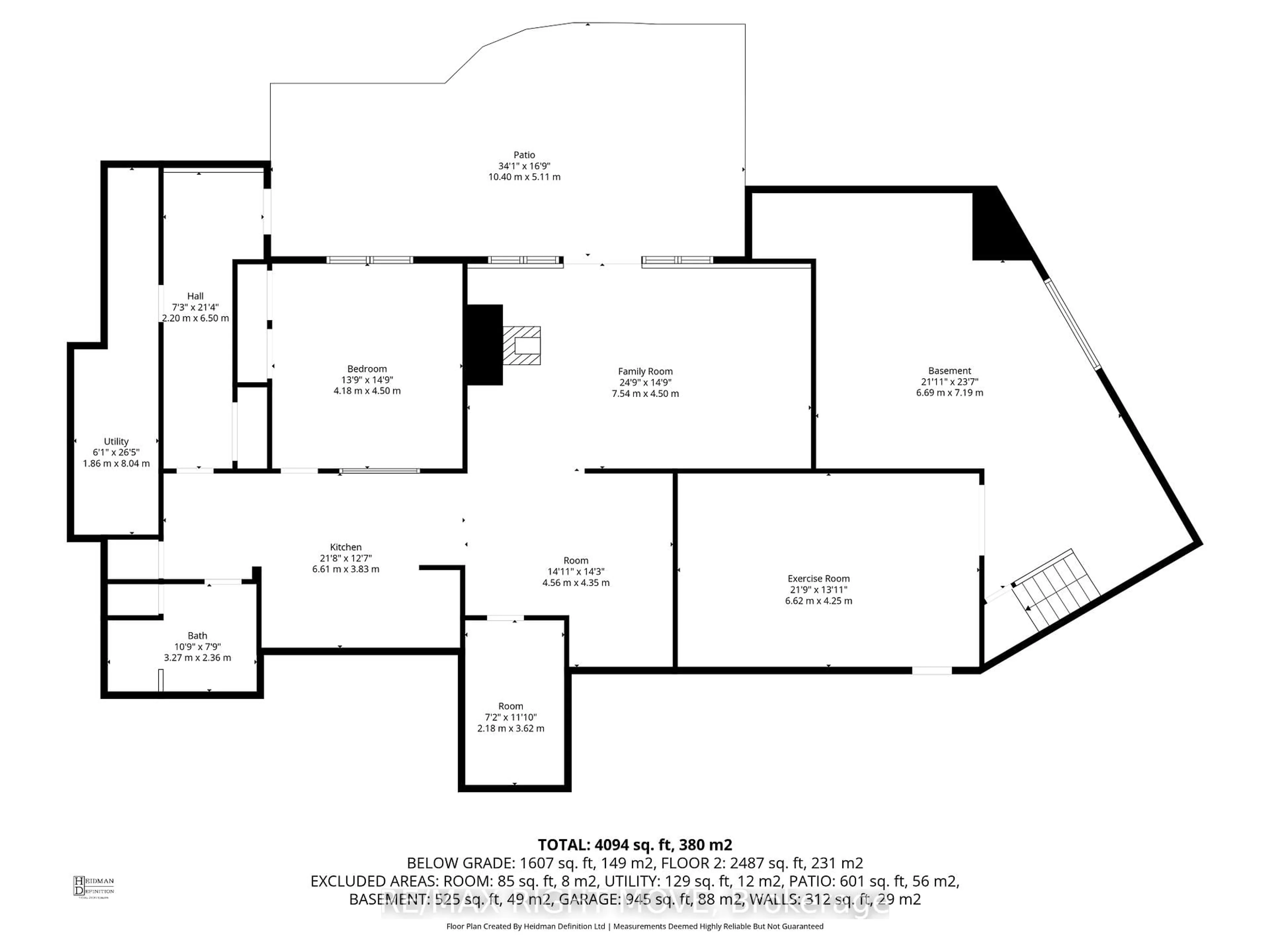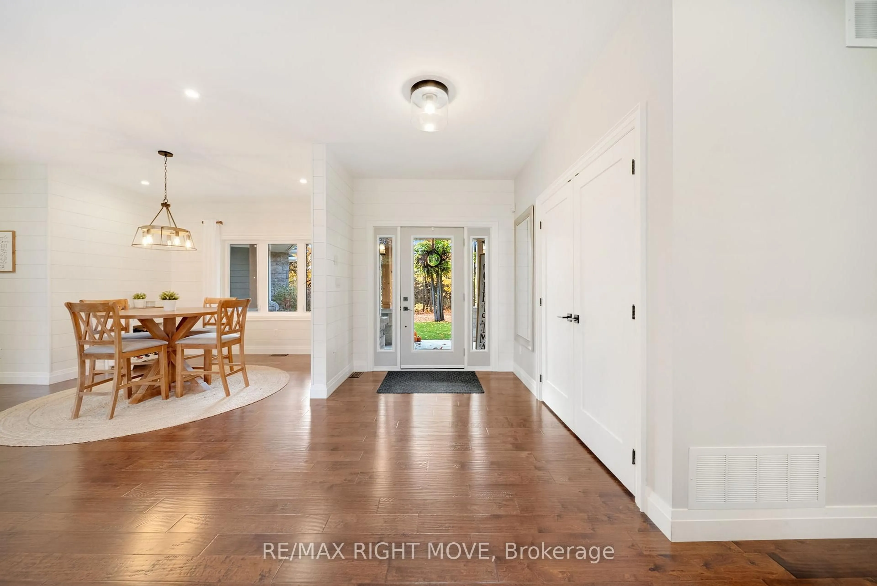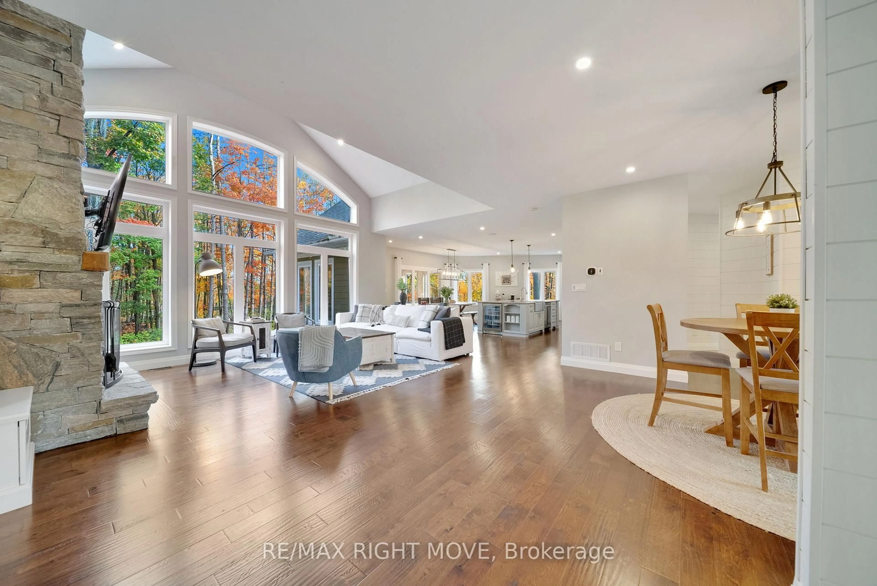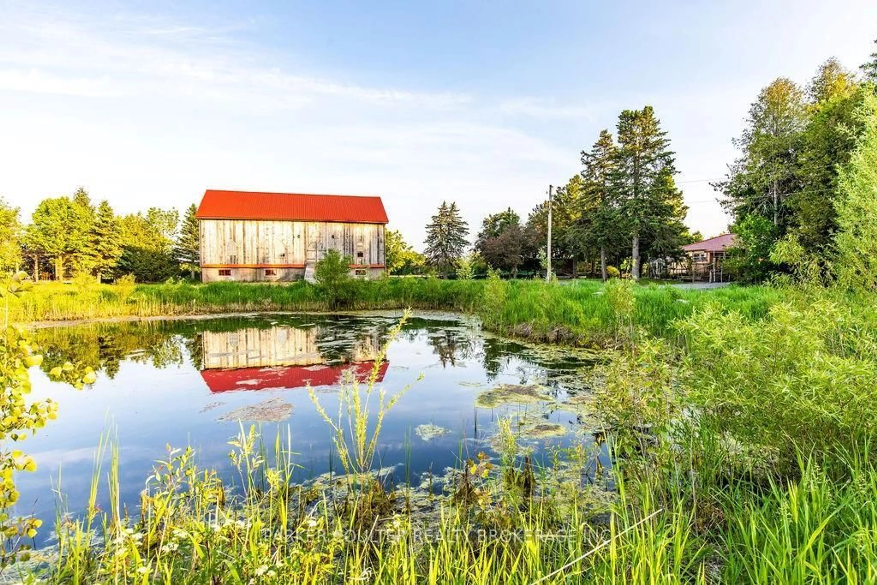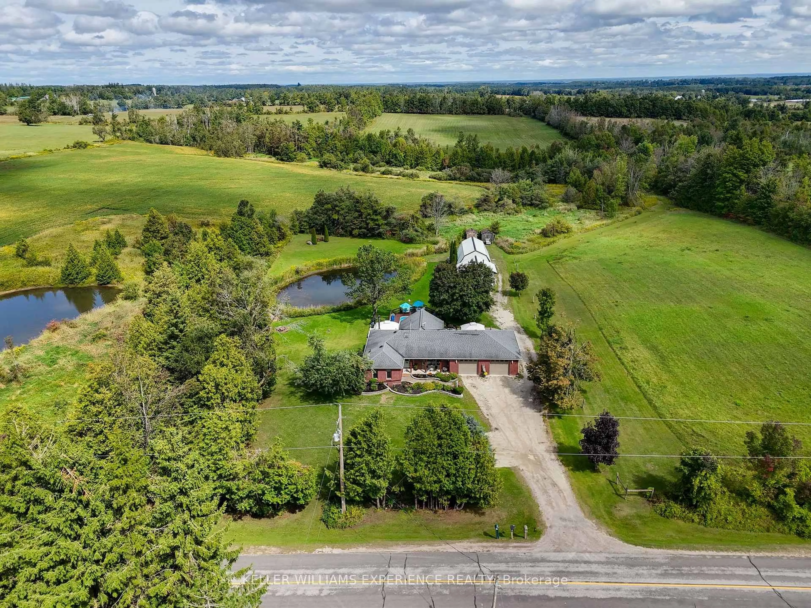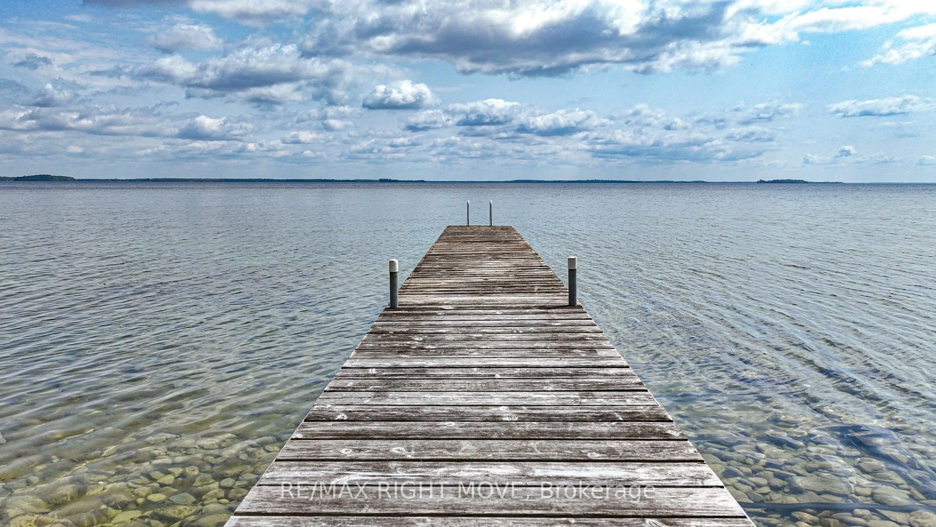143 Bass Line, Oro-Medonte, Ontario L3V 0J9
Contact us about this property
Highlights
Estimated valueThis is the price Wahi expects this property to sell for.
The calculation is powered by our Instant Home Value Estimate, which uses current market and property price trends to estimate your home’s value with a 90% accuracy rate.Not available
Price/Sqft$659/sqft
Monthly cost
Open Calculator
Description
Welcome to your private getaway just 5 minutes from Orillia! This custom-built bungalow sits on a private 1-acre lot just a short walking distance to Bass Lake. The home has great curb appeal with stone and siding finishes, big gable peaks, and both an attached oversized 3-car garage and a detached 2-car garage with a loft above. Inside, you'll find an open, functional layout with a hidden room tucked behind the kitchen cupboards - perfect for a pantry or home office. The 3-season Muskoka room is the ideal spot for morning coffee and is totally privacy with no neighbours in sight. The detached garage has water and hydro, high ceilings, and an 800 sq ft loft that's great for storage or could be finished as an apartment. Downstairs, the fully finished lower level offers a bright in-law suite with two walkouts that make it feel like its own main floor. Thoughtful landscaping ties everything together, giving the whole property a warm, welcoming vibe.
Property Details
Interior
Features
Exterior
Features
Parking
Garage spaces 3
Garage type Attached
Other parking spaces 17
Total parking spaces 20
Property History
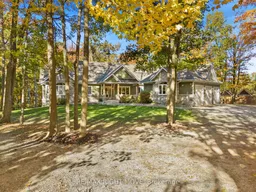 50
50