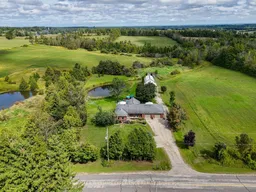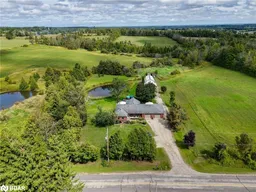Welcome to 1171 Line 9 N in beautiful Oro-Medonte, offering the backdrop to the life you've been dreaming of. Set on 1.79 acres, this thoughtfully designed bungalow provides the perfect mix of comfort, flexibility, and space to grow into. The bright, welcoming main floor features open living areas, a dining room anchored by a cozy propane fireplace, and a kitchen that truly serves as the heart of the home, making it a natural gathering place for family and friends. This level offers 3 bedrooms, including a spacious primary suite with a 3-pc ensuite bath, providing a private retreat at the end of the day. Every day life is simplified with direct garage entry into the mudroom, combined with laundry, keeping things organized and functional. The fully finished lower level sets this home apart. With access from the main floor, private patio, or garage, the in-law suite is designed with versatility in mind. This level, complete with 2 bdrms, 2 bathrooms, a generous living area, and its own kitchen and laundry, is ideal for a growing family needing extra room, or for multi-generational living, offering loved ones privacy while staying connected under one roof. One bedroom on this level easily serves either the in-law suite or the main floor, making the layout adaptable to every stage of life. Outside, the property offers everything you've been looking for, including beautiful landscaping with stone lighting and a private pond. An oversized two-car garage adds everyday practicality. The barn has been converted into a workshop, while the drive shed provides space for equipment, hobbies, or toys. Summers can be spent poolside in the heated inground pool, and the charming bunkie is perfect for guests, a creative studio, or a quiet retreat. Start your mornings overlooking your private pond or end your days watching sunsets from the front porch. Here you'll find the peace of country living, open skies, room to roam, and a place designed for connection, comfort, and family life.
Inclusions: Dishwasher, Dryer, Garage Door Opener, Pool Equipment, Refrigerator, Stove, Washer, Window Coverings,Lower Level Fridge, Lower Level Stove, Lower Level Washer/Dryer Combination, Gazebo on Deck (X2).





