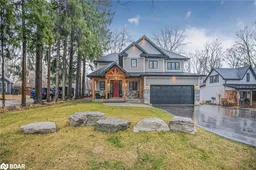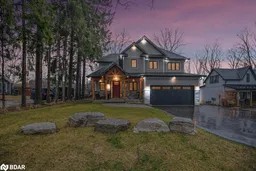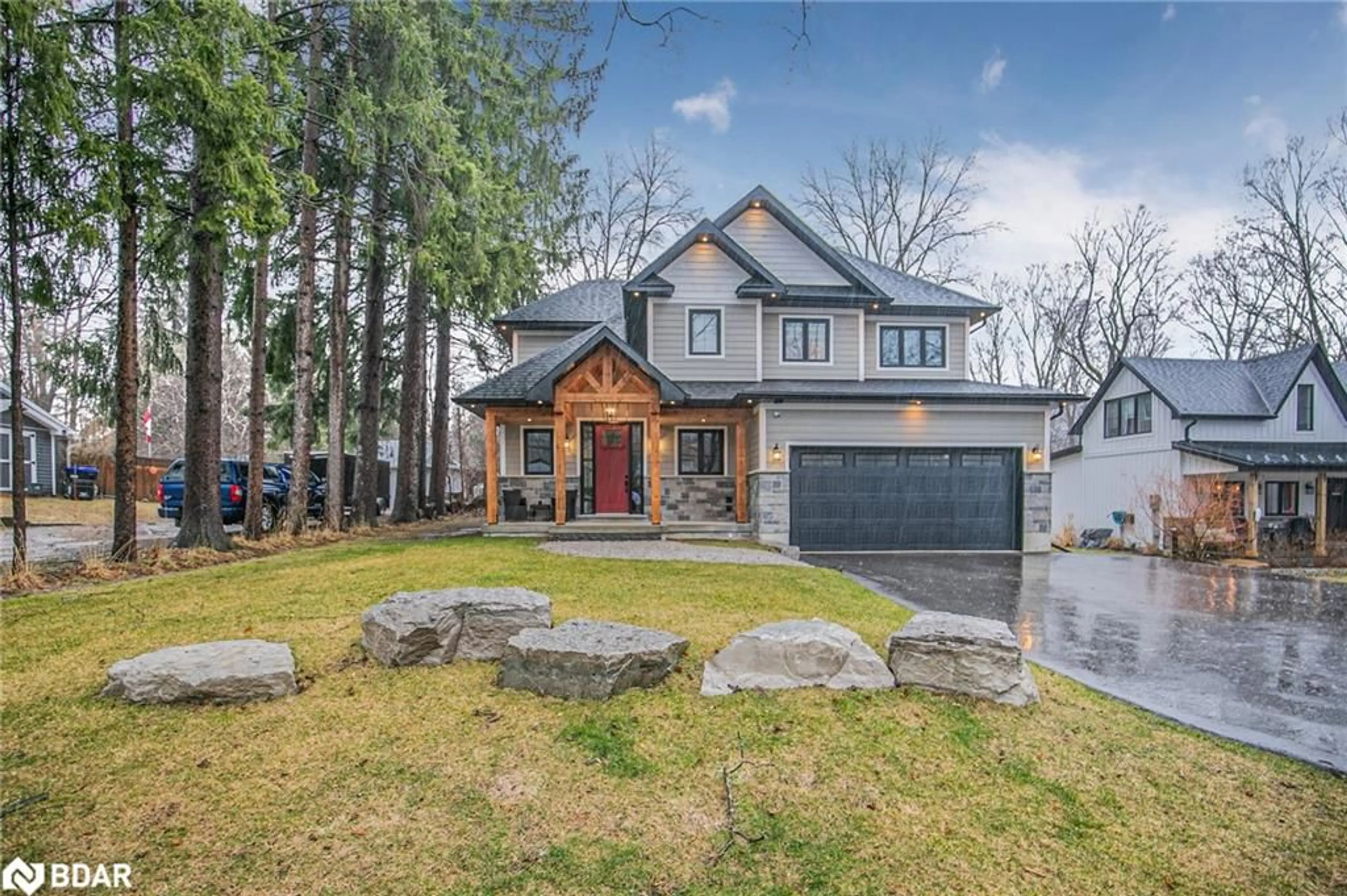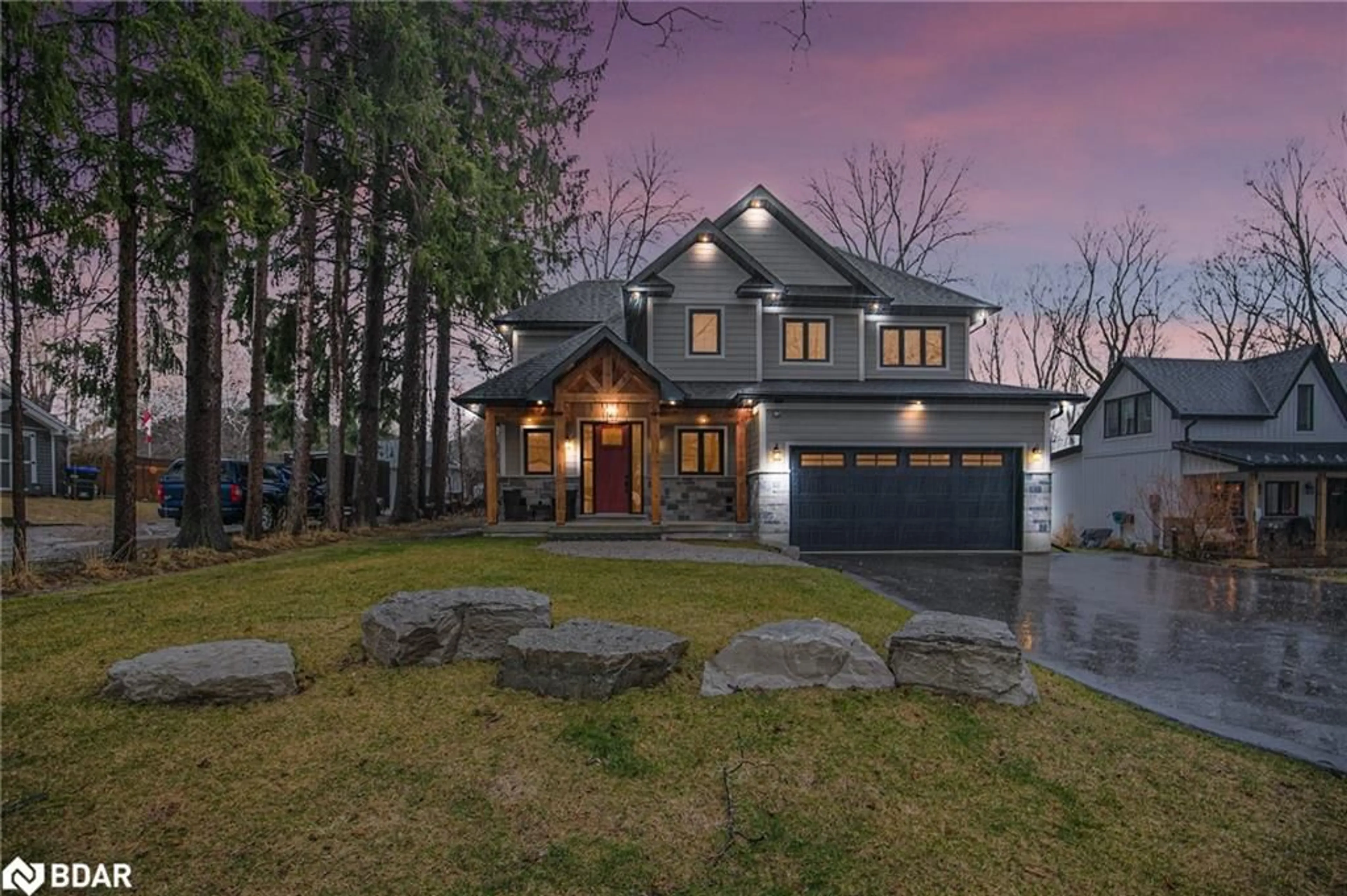1177 2 Line, Shanty Bay, Ontario L0L 2L0
Contact us about this property
Highlights
Estimated ValueThis is the price Wahi expects this property to sell for.
The calculation is powered by our Instant Home Value Estimate, which uses current market and property price trends to estimate your home’s value with a 90% accuracy rate.$870,000*
Price/Sqft$596/sqft
Days On Market90 days
Est. Mortgage$7,515/mth
Tax Amount (2023)$1,326/yr
Description
Introducing a one-of-a-kind, custom-built masterpiece nestled in the heart of Shanty Bay's lower village, just a stone's throw from the water's edge. This recently built, approximately 3000SF, two-storey home exudes elegance and charm at every turn. As you enter, you'll be greeted by a grand post and beam front entranceway, adorned with finished cedar ceilings and accent lighting, setting the stage for the exquisite interior that awaits. The main floor showcases a stunning stone fireplace, vaulted ceilings, and an open staircase, creating a welcoming ambiance perfect for entertaining. The gourmet kitchen is a chef's delight, boasting luxury finishes, a walk-in pantry, and a spacious dining area. Plus, you'll love the convenience of the large mudroom with custom built-in cubbies, seamlessly connecting to the heated garage and front entry. Furthermore, this space is equipped with pre-wired, built in speakers, main floor electric blinds and a laundry chute for your convenience. Upstairs, the indulgence continues with a master bedroom featuring an ensuite and custom built-ins, along with three additional bedrooms each equipped with their own custom closets. This is more than just a home it's a lifestyle!
Property Details
Interior
Features
Main Floor
Living Room
6.32 x 5.03fireplace / hardwood floor / vaulted ceiling(s)
Kitchen
4.04 x 4.39hardwood floor / open concept / walk-in pantry
Dining Room
6.10 x 3.61Hardwood Floor
Mud Room
2.54 x 5.33Exterior
Features
Parking
Garage spaces 2.5
Garage type -
Other parking spaces 8
Total parking spaces 10
Property History
 50
50 50
50

