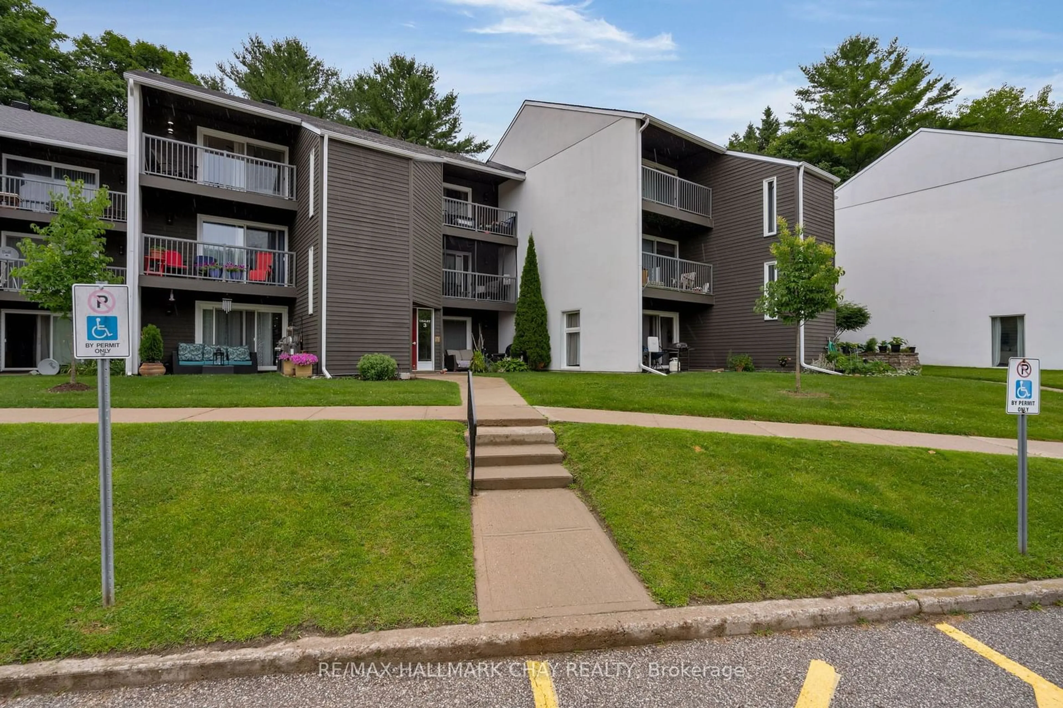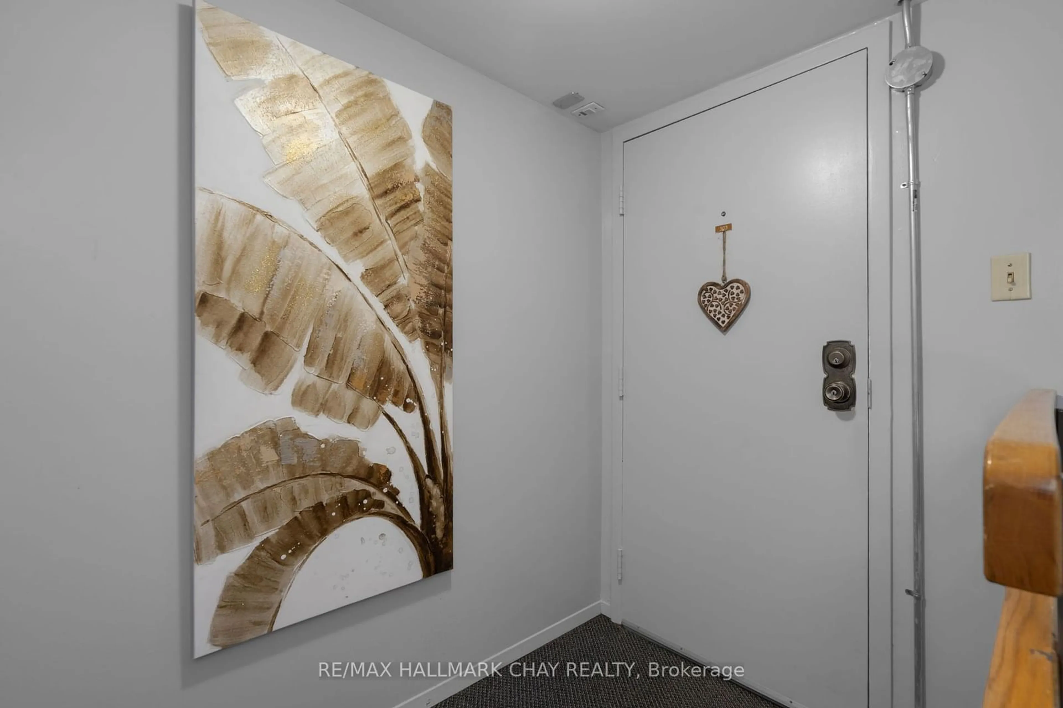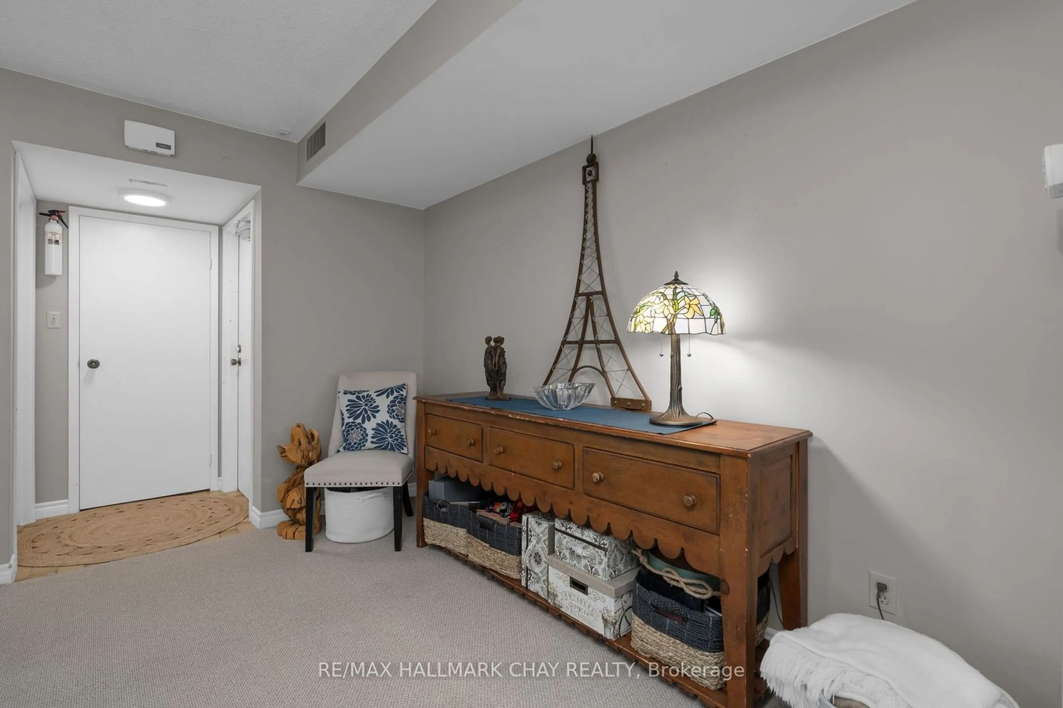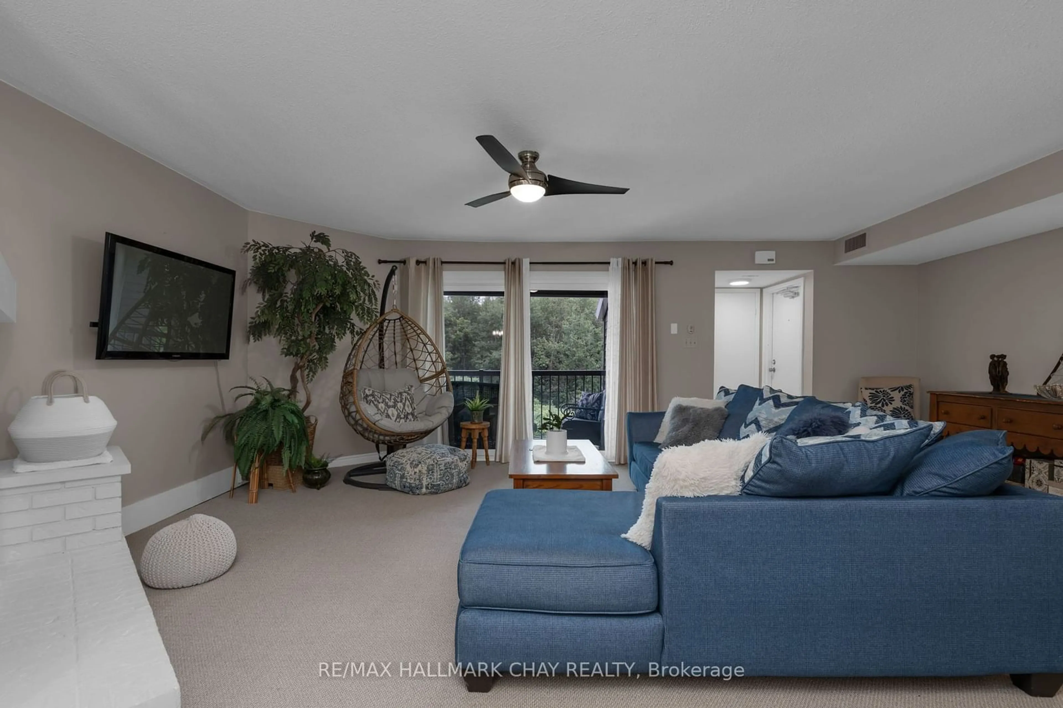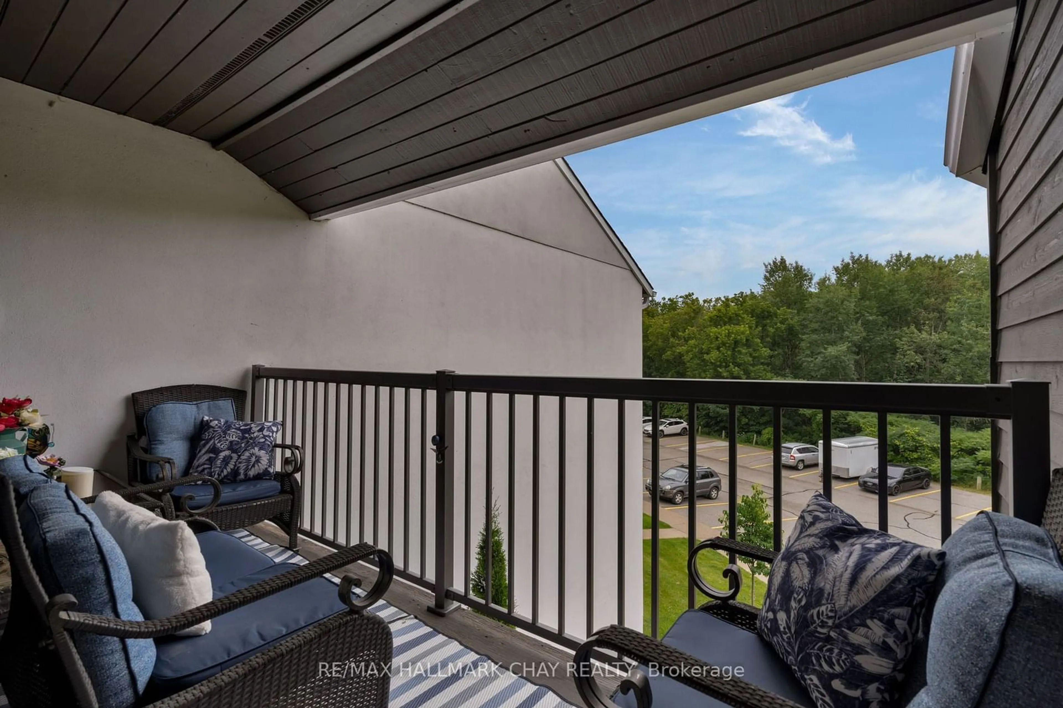1102 Horseshoe Valley Rd #303, Oro-Medonte, Ontario L4M 4Y8
Contact us about this property
Highlights
Estimated ValueThis is the price Wahi expects this property to sell for.
The calculation is powered by our Instant Home Value Estimate, which uses current market and property price trends to estimate your home’s value with a 90% accuracy rate.Not available
Price/Sqft$356/sqft
Est. Mortgage$1,976/mo
Maintenance fees$730/mo
Tax Amount (2023)$1,948/yr
Days On Market47 days
Description
Horseshoe Valley living is all about playing where you live. Enjoy 29 ski runs, 30 km of cross country ski trails, 14 mountain bike trails, snow tubing, tree-trekking, unlimited hiking potential. Nightlife and dining. Weekend extravagance tucked into 4,400 acres of Copeland Forest. The location is quiet, respected and in a good community. The building is very well maintained. The condo is 1350 sqft spacious, 2 bedroom, 3rd floor condo/chalet with incredible views of both Horseshoe Valley and The Heights ski hills. Condo/chalet offers a large Walk-in storage closet at entry, open concept living/dining room with front balcony, large Napoleon electric fireplace and modern ceiling fans throughout, Brand new (2023) windows throughout and patio doors. Upgraded Kitchen with new (2023) stainless steel appliances. Insuite laundry and Bathroom combination. Primary suite offers a private balcony with views of Heights ski hill. Second bedroom is very large and can easily accommodate guests. Window coverings and Portable Air condition included as well as all appliances, tv and bracket. Electric furnace and hot water tank owned.
Property Details
Interior
Features
Main Floor
Living
6.71 x 3.58Prim Bdrm
4.98 x 3.25Dining
3.56 x 3.25Kitchen
2.44 x 2.44Exterior
Features
Parking
Garage spaces -
Garage type -
Total parking spaces 1
Condo Details
Amenities
Bbqs Allowed, Visitor Parking
Inclusions

