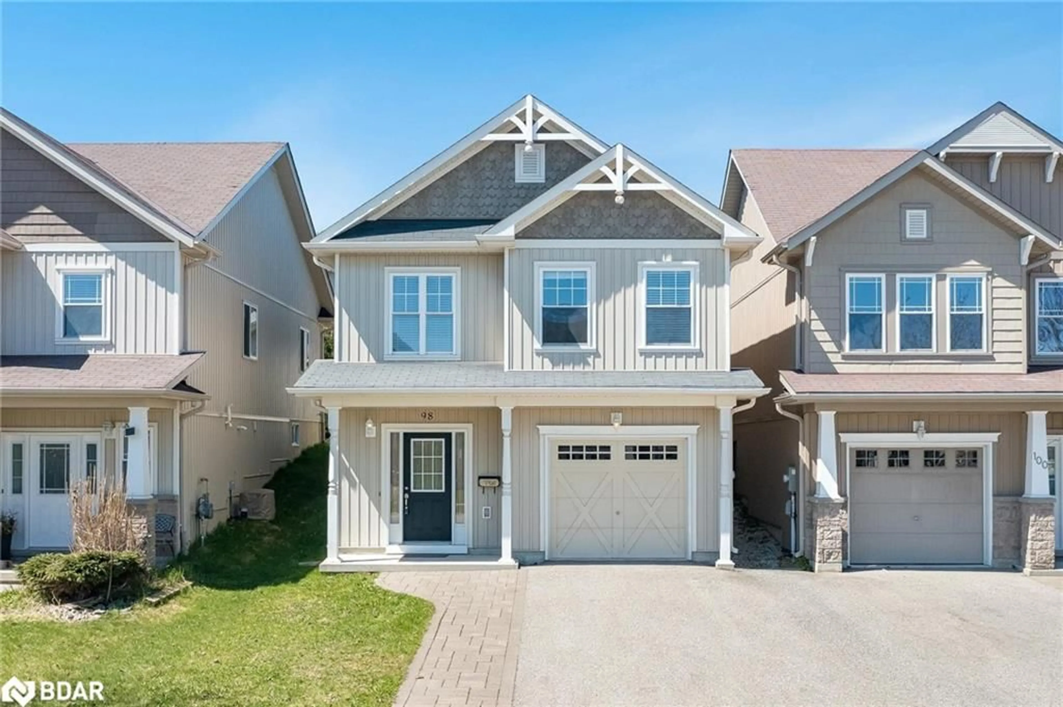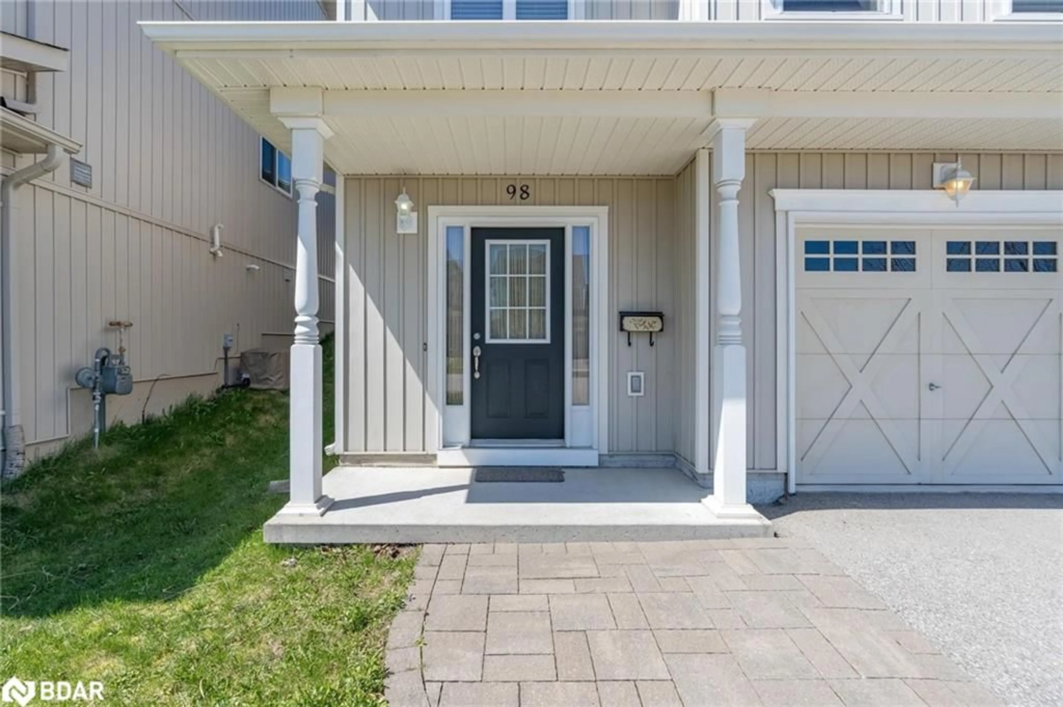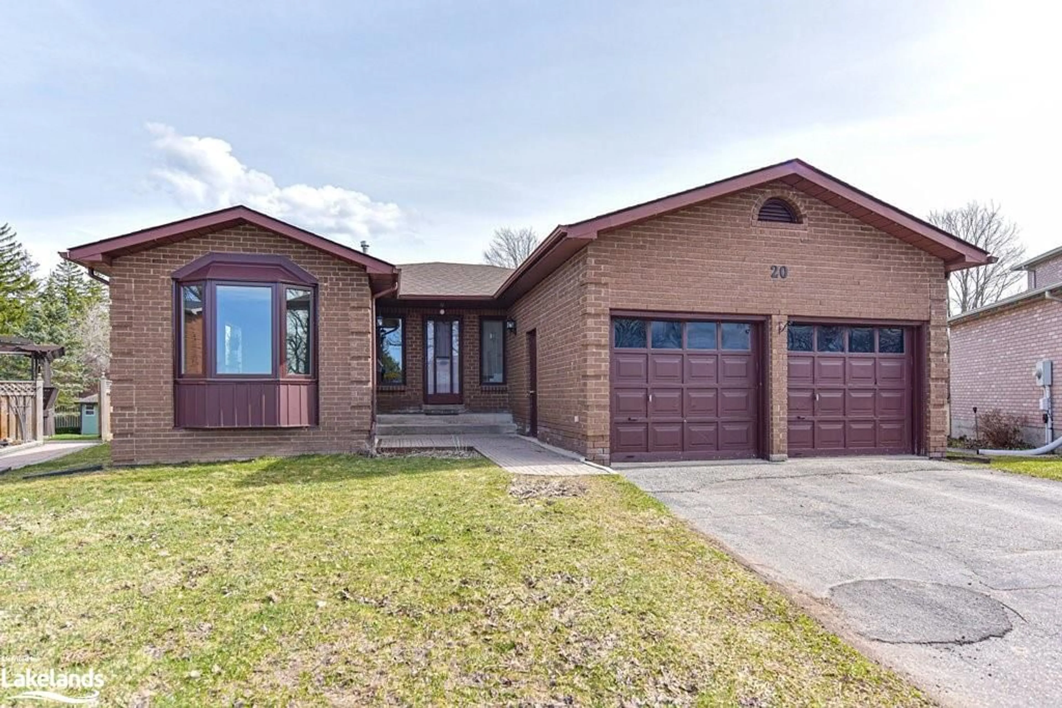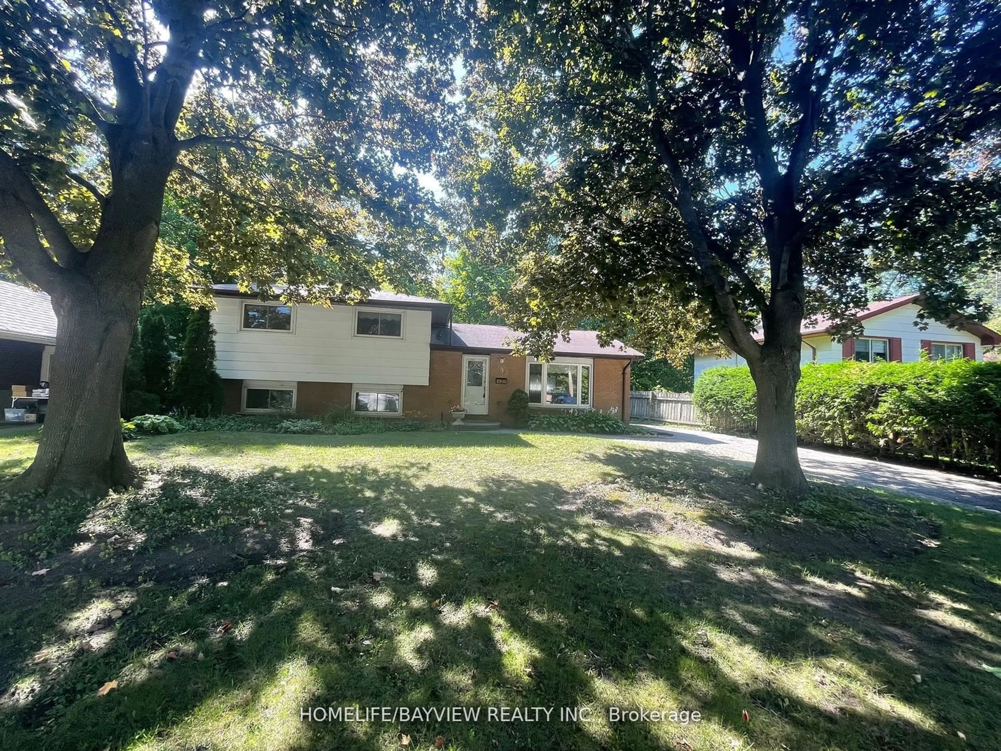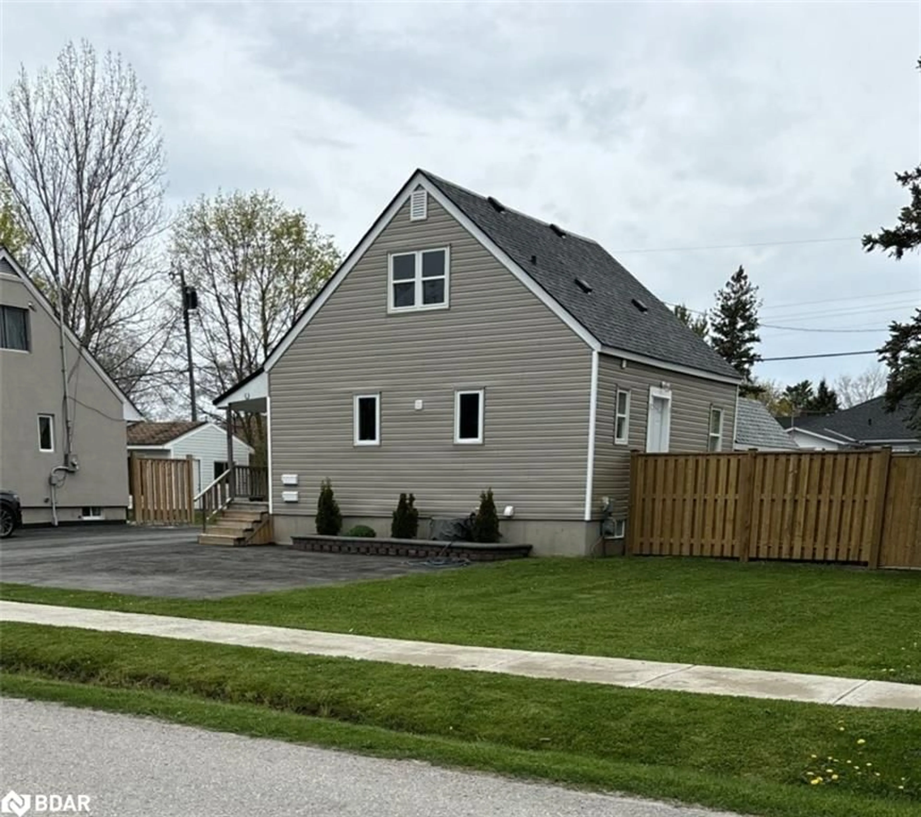98 Pearl Dr, Orillia, Ontario L3V 0A7
Contact us about this property
Highlights
Estimated ValueThis is the price Wahi expects this property to sell for.
The calculation is powered by our Instant Home Value Estimate, which uses current market and property price trends to estimate your home’s value with a 90% accuracy rate.$752,000*
Price/Sqft$287/sqft
Days On Market18 days
Est. Mortgage$2,873/mth
Tax Amount (2023)$4,309/yr
Description
Top 5 Reasons You Will Love This Home: 1) Discover versatility in this 3+1 detached bungalow nestled in the sought-after West Ridge Community, ideal for a growing family's needs 2) Expansive foyer that leads seamlessly to the fully finished lower level, offering the potential for an in-law suite or additional entertainment space 3) Enjoy the bright, airy main level featuring an open-concept living area with a stylish white kitchen and newer flooring 4) Recently updated with fresh paint, new upper level laminate flooring and carpet on the stairs (2022), direct access from the drywalled and insulated garage, an owned water softener, a rough-in central vacuum, and a stone and asphalt driveway 5) Experience the convenience of living within close proximity to shopping, restaurants, the picturesque Scout Valley Loop Trail, parks, schools, and quick access to Highway 11. 2,331 fin.sq.ft. Age 14. Visit our website for more detailed information.
Property Details
Interior
Features
Lower Floor
Kitchen
2.92 x 2.39Tile Floors
Recreation Room
7.57 x 3.51Carpet
Bedroom
3.61 x 3.12Carpet
Bathroom
4-piece / tile floors
Exterior
Features
Parking
Garage spaces 1
Garage type -
Other parking spaces 4
Total parking spaces 5
Property History
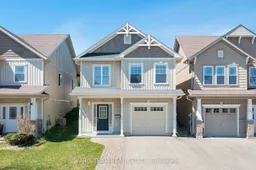 22
22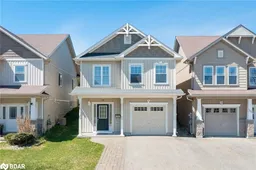 22
22
