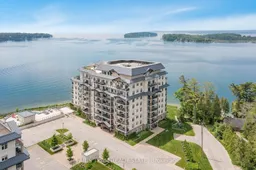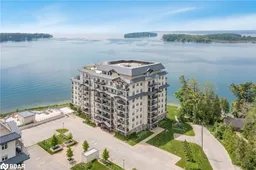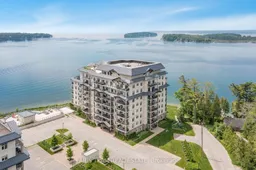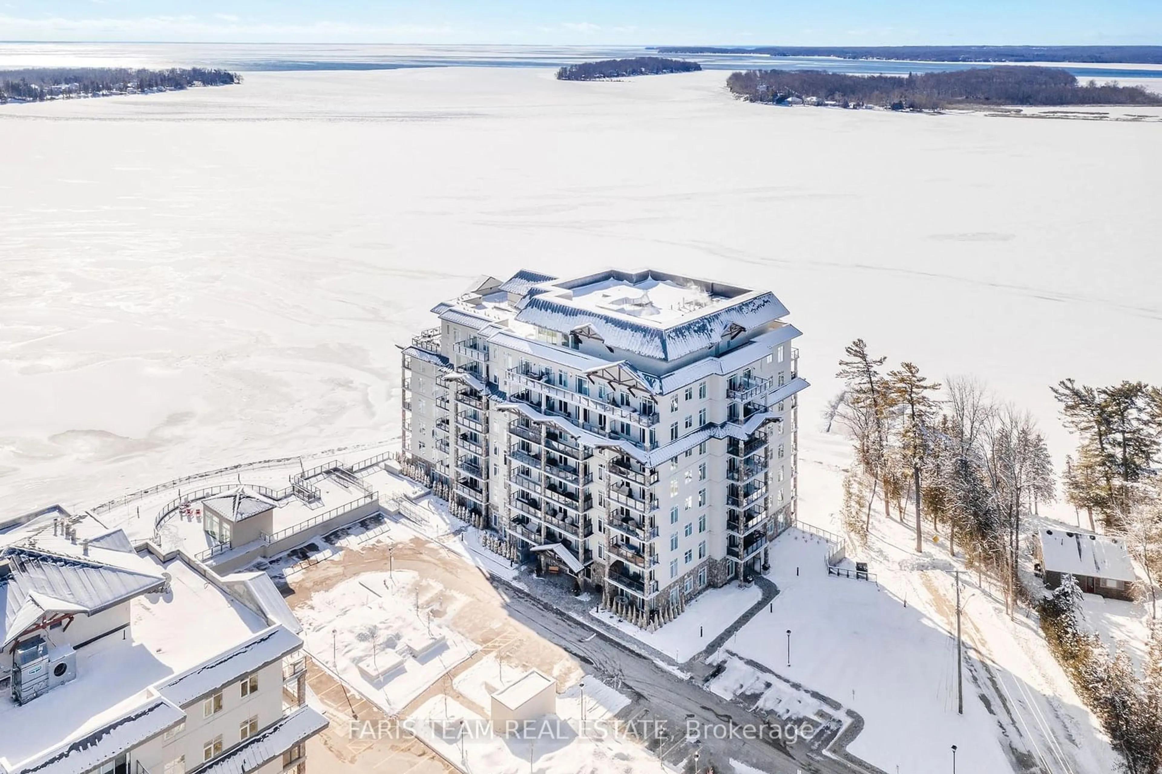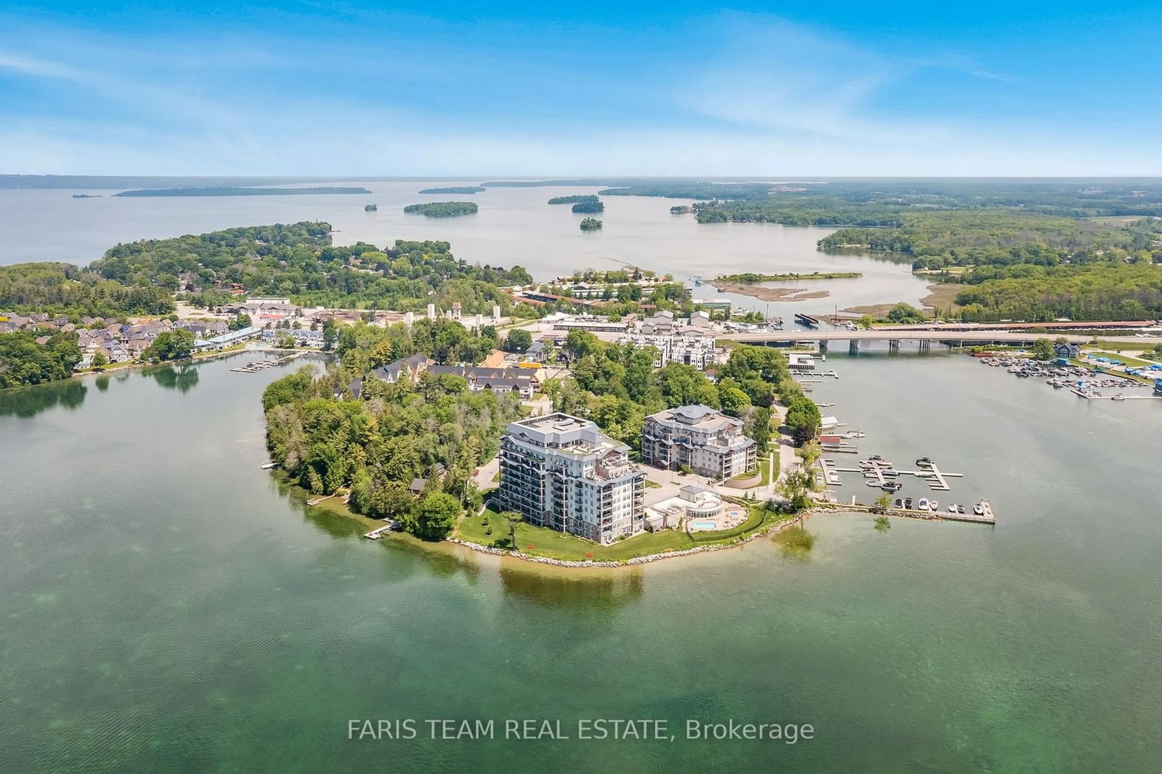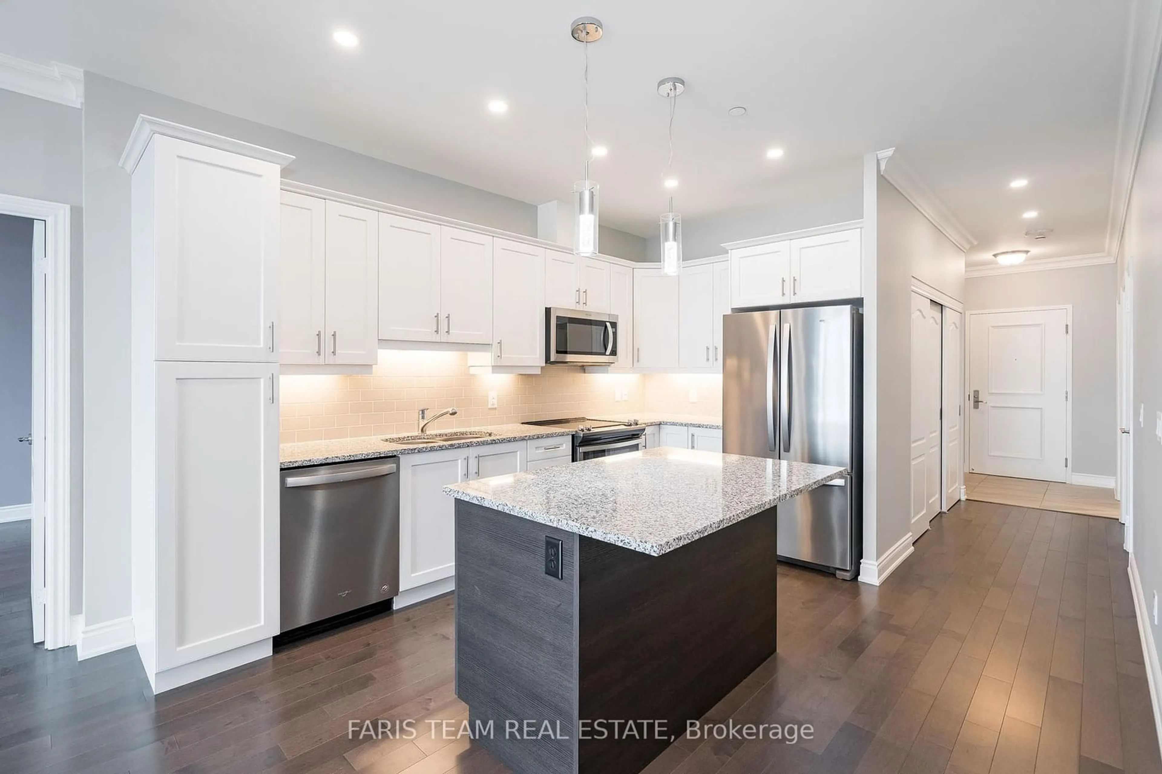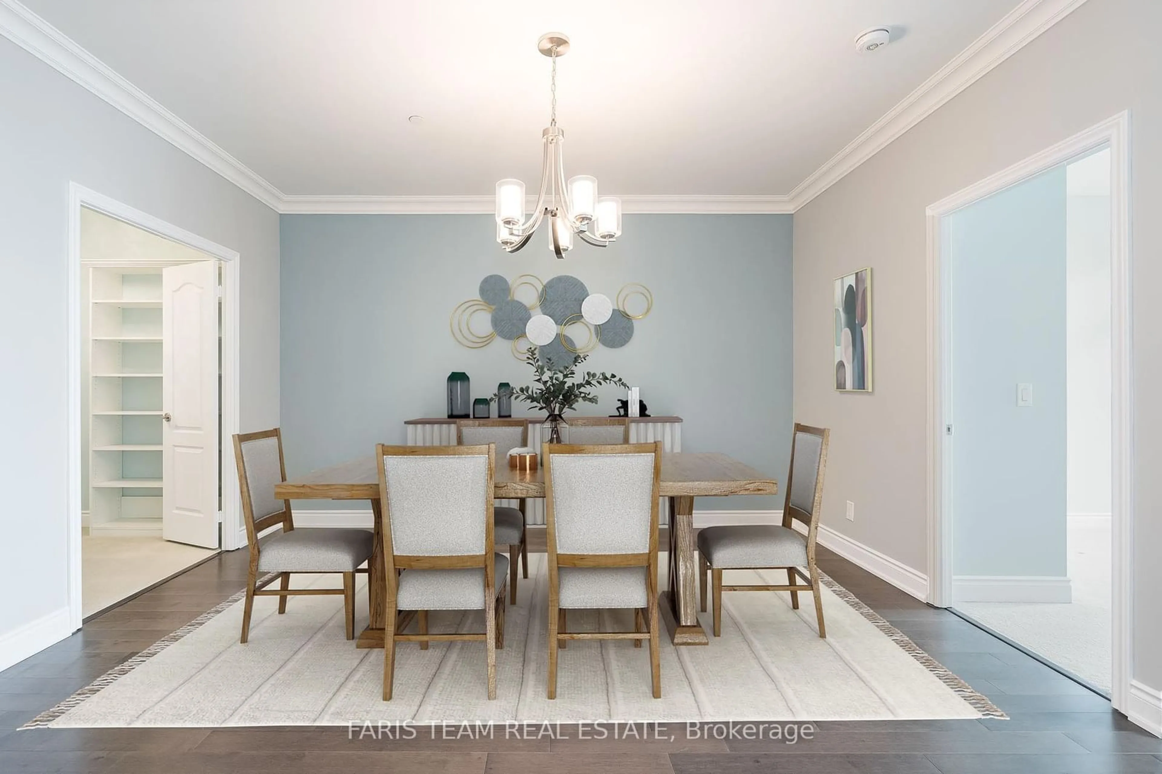90 Orchard Point Rd #109, Orillia, Ontario L3V 1C6
Contact us about this property
Highlights
Estimated ValueThis is the price Wahi expects this property to sell for.
The calculation is powered by our Instant Home Value Estimate, which uses current market and property price trends to estimate your home’s value with a 90% accuracy rate.Not available
Price/Sqft$812/sqft
Est. Mortgage$4,505/mo
Maintenance fees$839/mo
Tax Amount (2024)$7,570/yr
Days On Market14 days
Description
Top 5 Reasons You Will Love This Condo: 1) Move-in ready, ground-level waterfront condo presenting a lakeside retreat perfect for year-round living or weekend escapes featuring two spacious bedrooms, two elegant bathrooms, and a versatile den with a custom-fitted desk and shelving 2) Designed for contemporary living, the open-concept layout seamlessly integrates the kitchen and living area, centred around a stunning granite island, rich hardwood flooring running throughout, and high-end upgrades adding both sophistication and functionality to the space 3) The primary bedroom serves as a tranquil retreat with direct balcony access for seamless indoor-outdoor living with an indulgent spa-like ensuite, complete with a walk-in glass shower, a deep soaker tub, granite countertops, and elegant hardwood flooring 4) Enjoy the convenience of an expansive balcony with breathtaking panoramic views of Lake Simcoe and the meticulously landscaped private grounds, two side-by-side parking spaces and lockers near the elevators, plus access to premium building amenities, including a sparkling pool, a gym, stylish social rooms, and a games room with a pool table 5) Ideally situated just minutes from downtown Orillia, this exceptional location offers easy access to beaches, scenic parks, walking trails, and local amenities, with quick connections to Highway 12 for effortless travel. Age 7. Visit our website for more detailed information. *Please note some images have been virtually staged to show the potential of the home.
Property Details
Interior
Features
Main Floor
Prim Bdrm
5.60 x 3.385 Pc Ensuite / Closet / W/O To Balcony
Br
3.47 x 2.65Closet / Large Window
Kitchen
6.36 x 3.77Hardwood Floor / Granite Counter / Stainless Steel Appl
Dining
4.41 x 2.57Hardwood Floor / Crown Moulding / Open Concept
Exterior
Features
Parking
Garage spaces 2
Garage type Attached
Other parking spaces 0
Total parking spaces 2
Condo Details
Amenities
Exercise Room
Inclusions
Property History
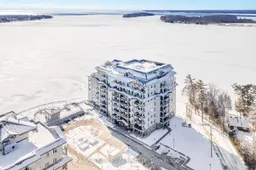 25
25