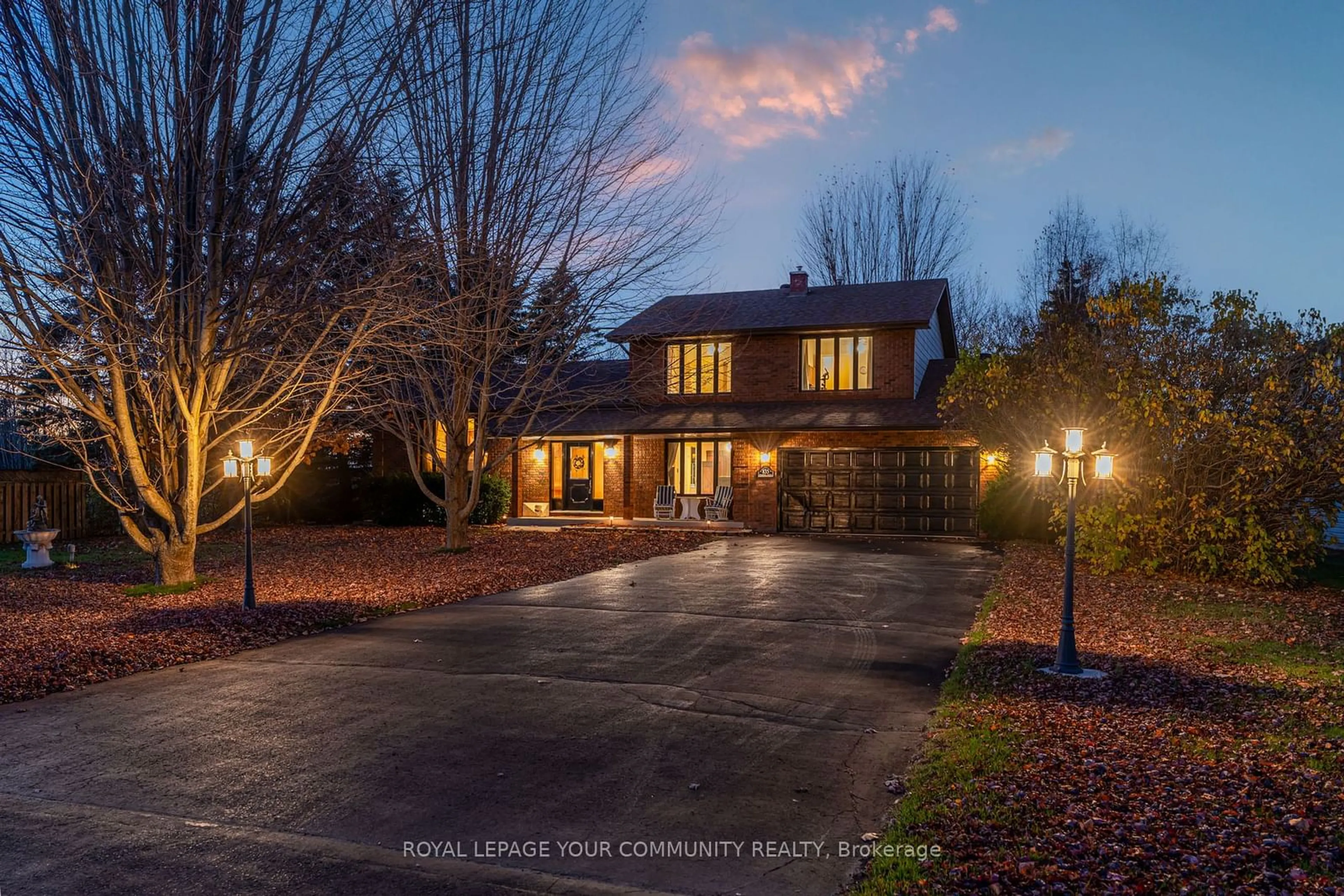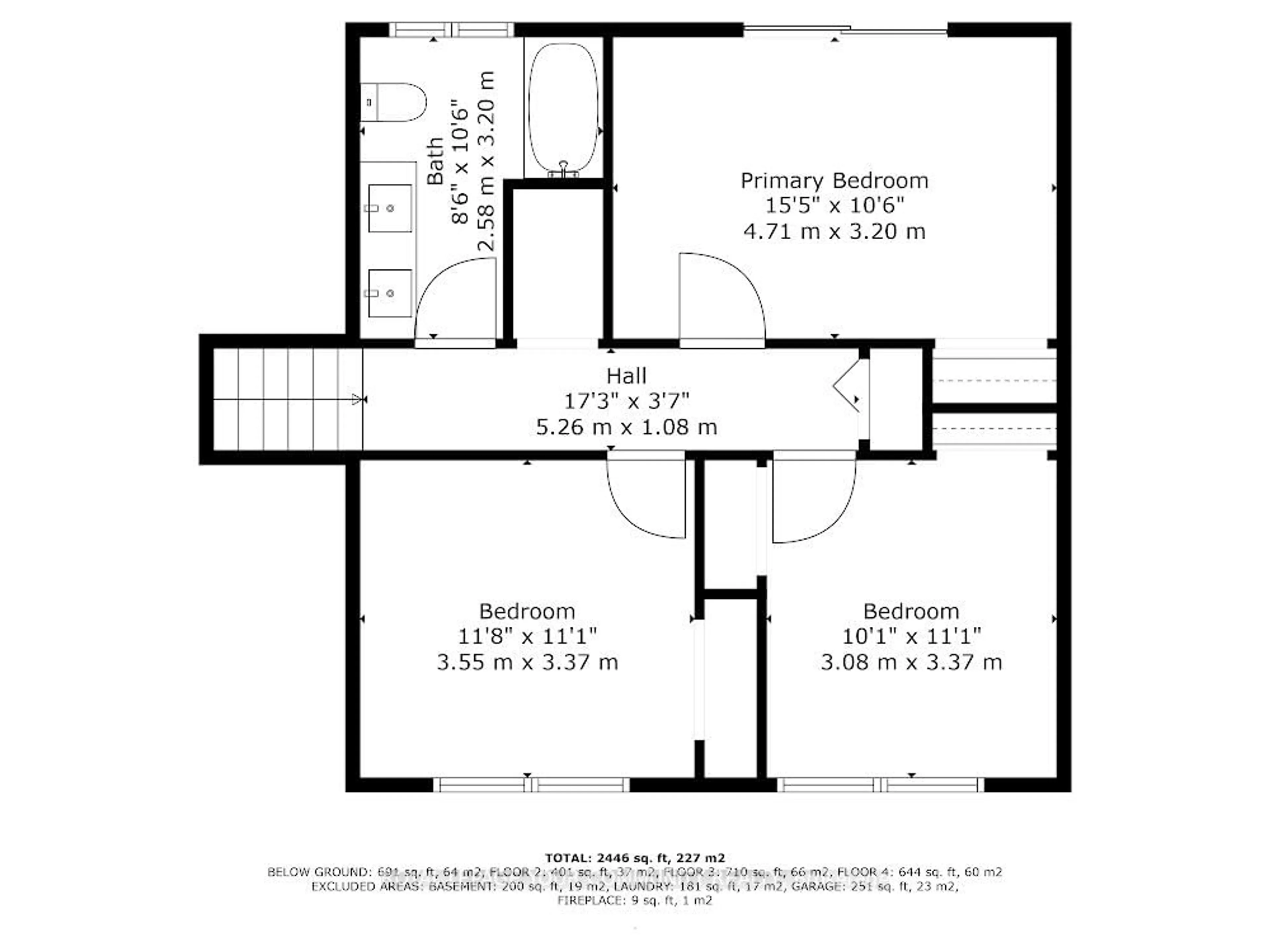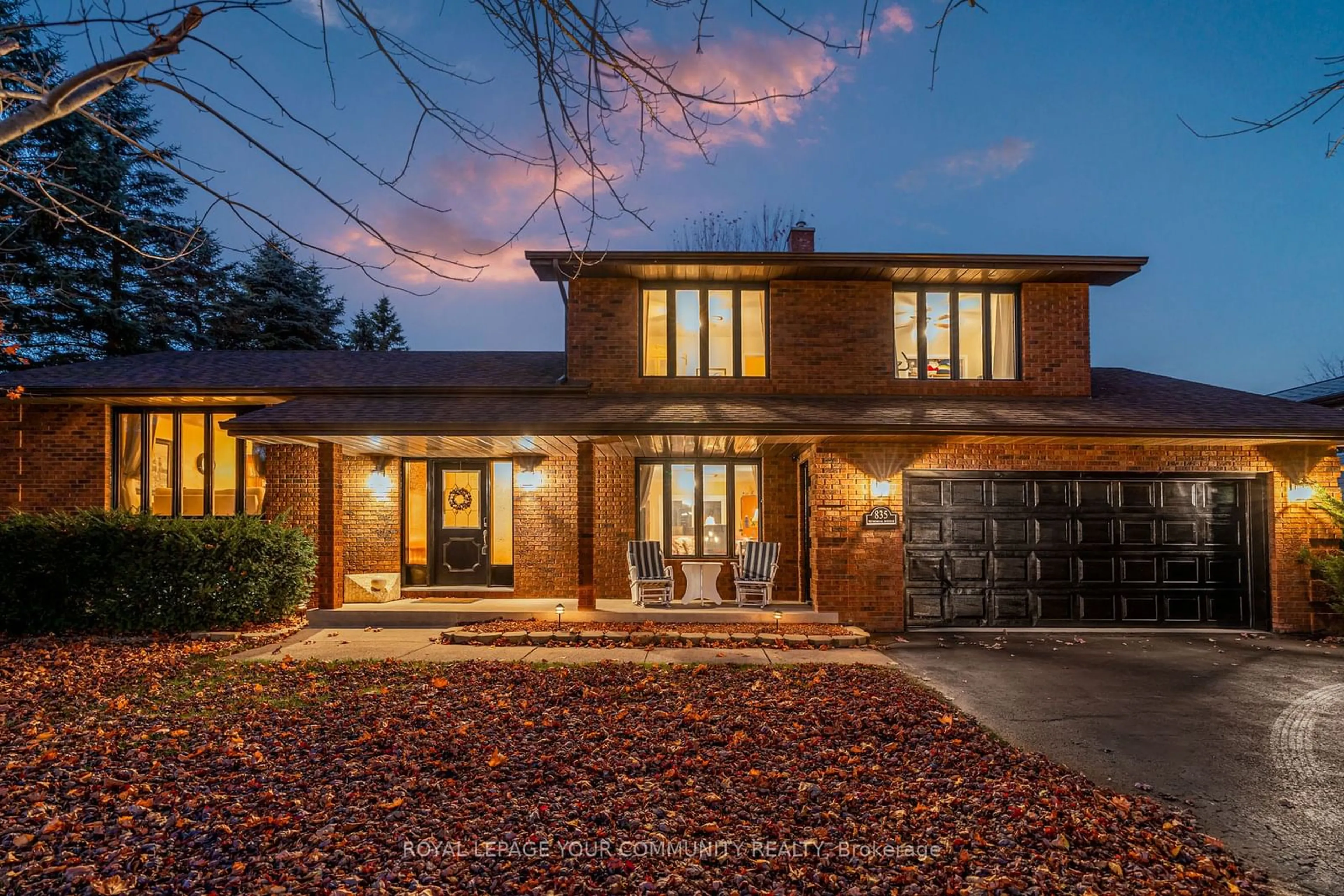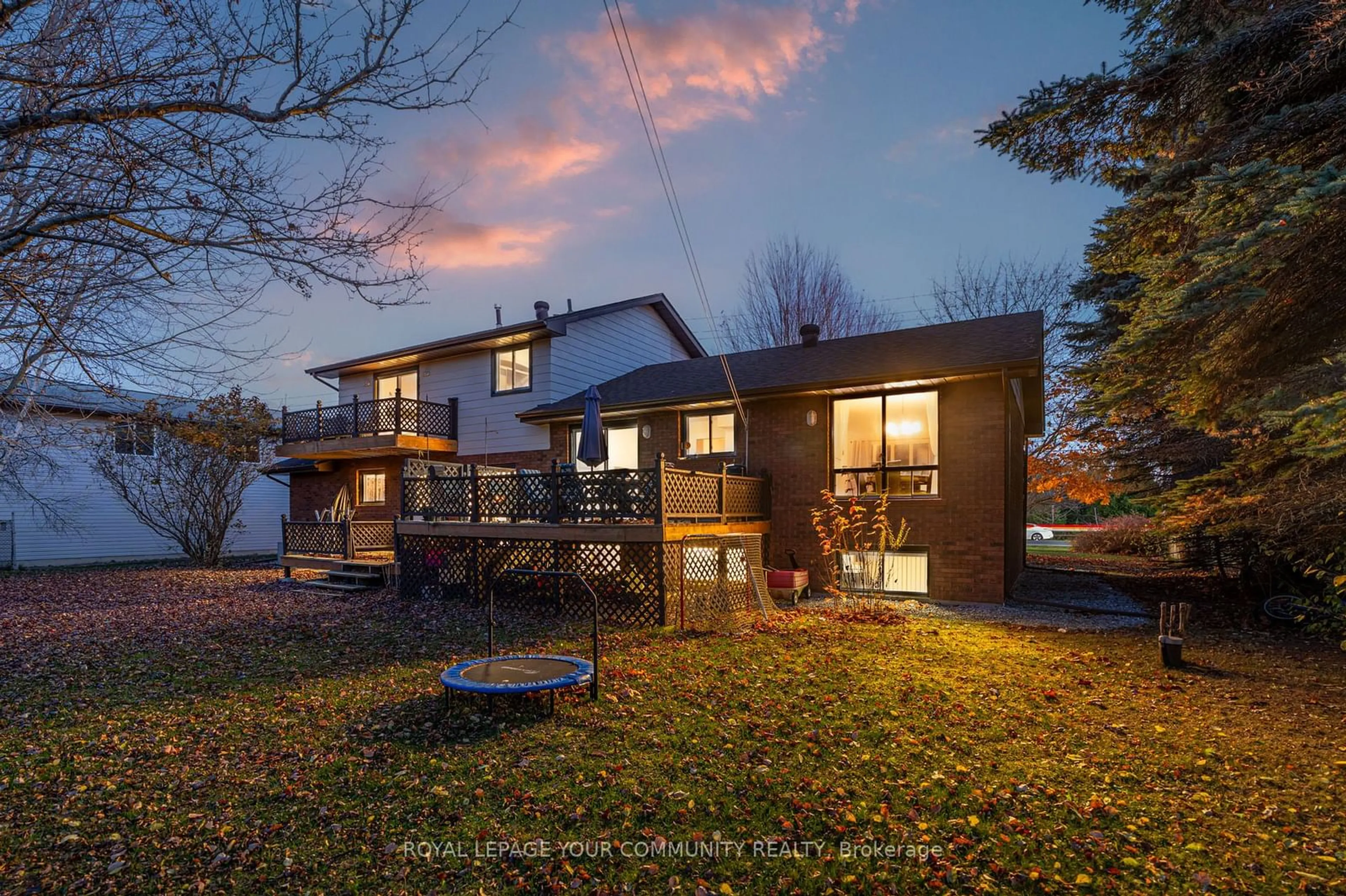835 Memorial Ave, Orillia, Ontario L3V 0T7
Contact us about this property
Highlights
Estimated ValueThis is the price Wahi expects this property to sell for.
The calculation is powered by our Instant Home Value Estimate, which uses current market and property price trends to estimate your home’s value with a 90% accuracy rate.Not available
Price/Sqft-
Est. Mortgage$3,650/mo
Tax Amount (2024)$6,550/yr
Days On Market67 days
Description
Welcome to this remarkable 5-level side-split home in the heart of Orillia, nestled on a spacious 3/4-acre lot with a premium backyard that overlooks lush conservation and green space, framed by mature trees. Perfect for families or multi-generational living, this inviting home offers 3 bedrooms, 3 bathrooms, and not one but two full kitchens, ideal for extended family or entertaining. The home is designed to maximize indoor-outdoor flow with multiple sliding doors: from the family room to the first deck, the kitchen to a second deck, and off the primary bedroom to a private balcony. Large windows throughout capture serene views of the surrounding conservation, filling the home with natural light and creating a peaceful retreat. Set in a prime location, this property offers easy access to major highways and is minutes from local shops, dining, and the water, balancing convenience with tranquility. A double-car garage and parking for over 10 vehicles make it easy to host family gatherings, friends, and guests. The expansive backyard offers endless possibilities for outdoor activities and more. In a highly desirable neighbourhood, this property is a rare find that truly does not disappoint. Ready to be Enjoyed for the Years to come.
Property Details
Interior
Features
Bsmt Floor
Br
5.63 x 3.88Large Window / Large Closet
Kitchen
3.60 x 3.38Large Window / Breakfast Area
Other
2.89 x 2.86Window
Exterior
Features
Parking
Garage spaces 2
Garage type Built-In
Other parking spaces 10
Total parking spaces 12
Property History
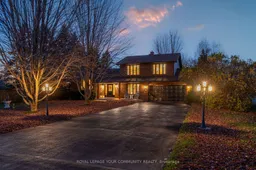 40
40
