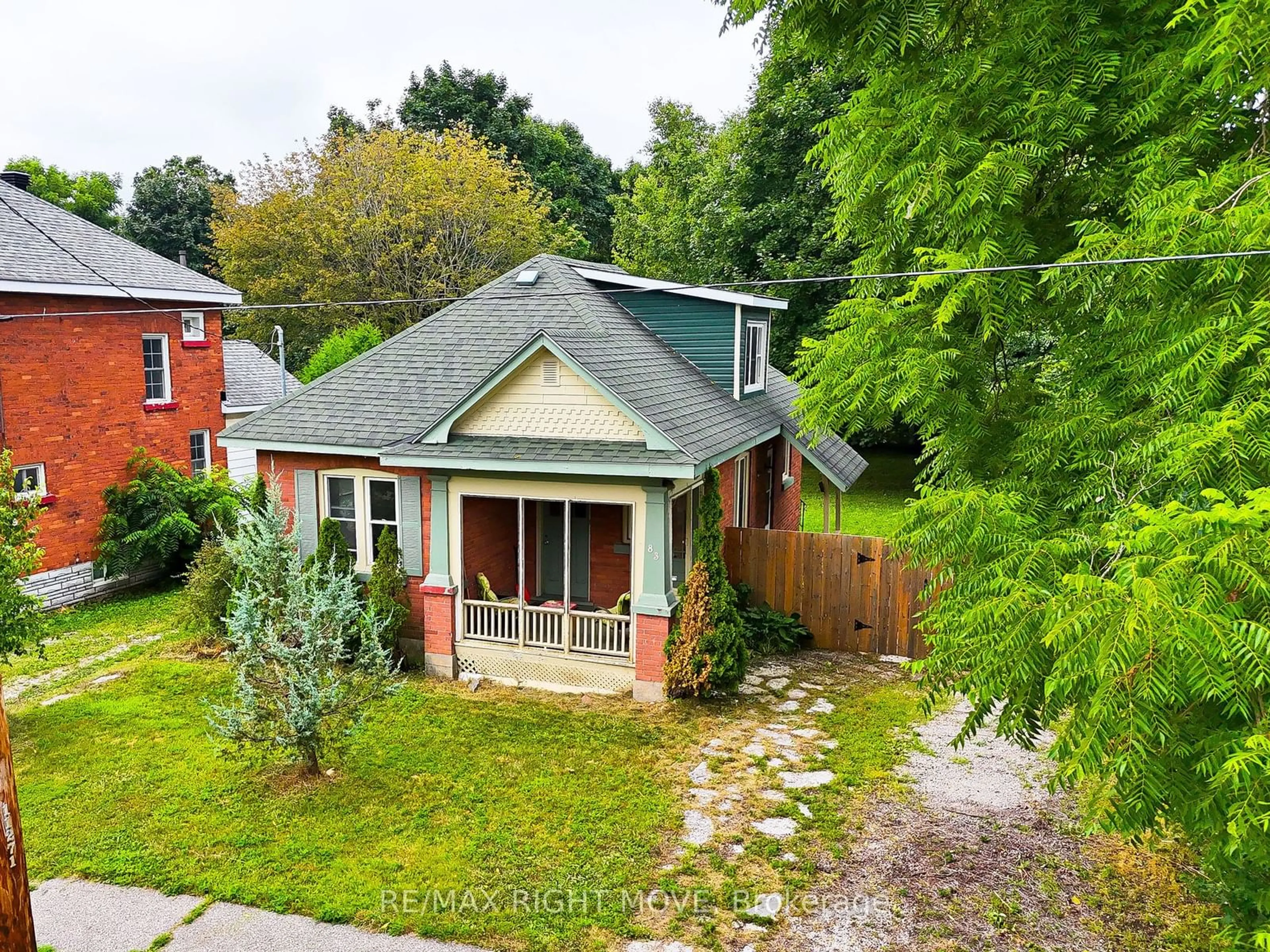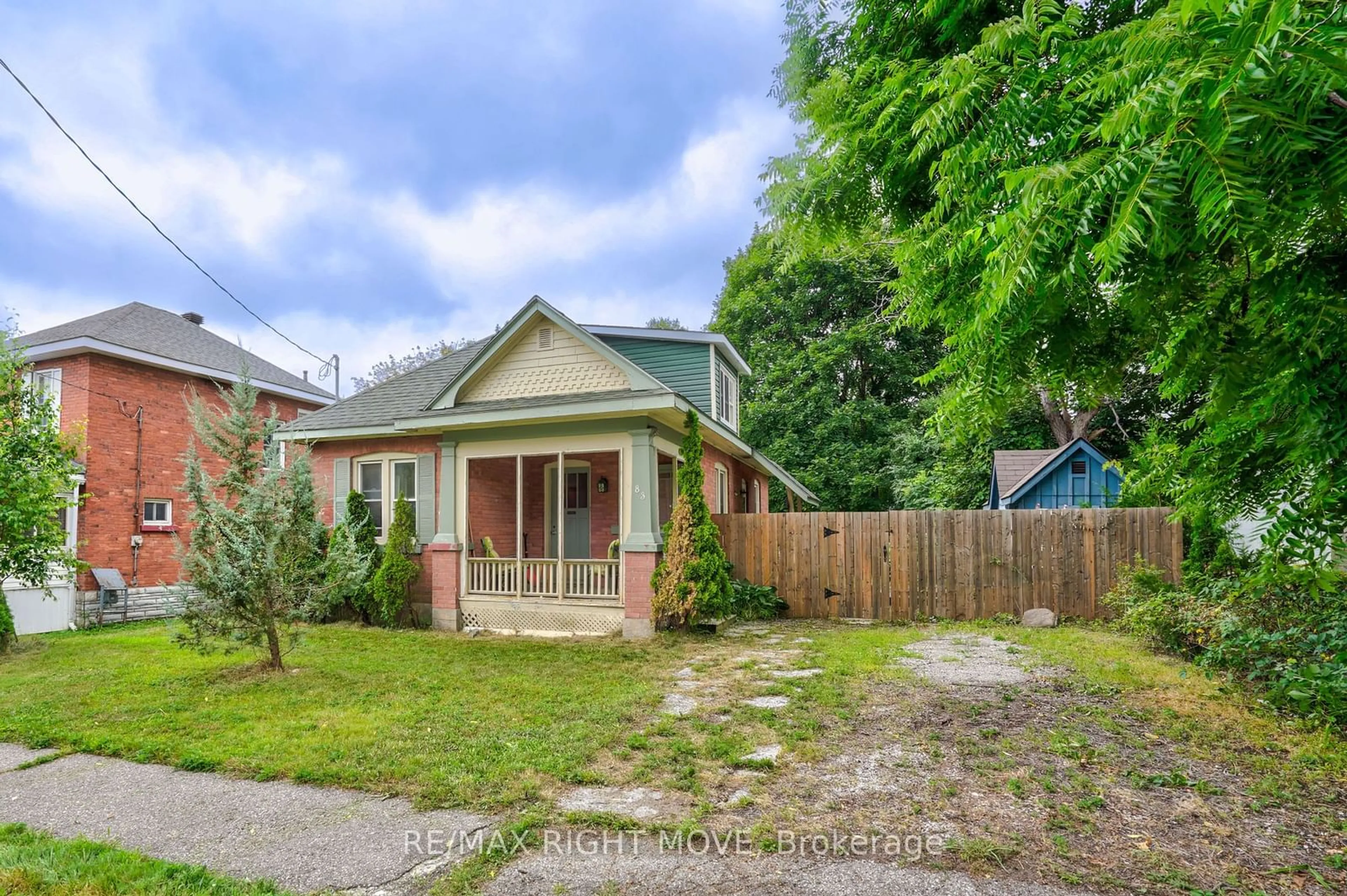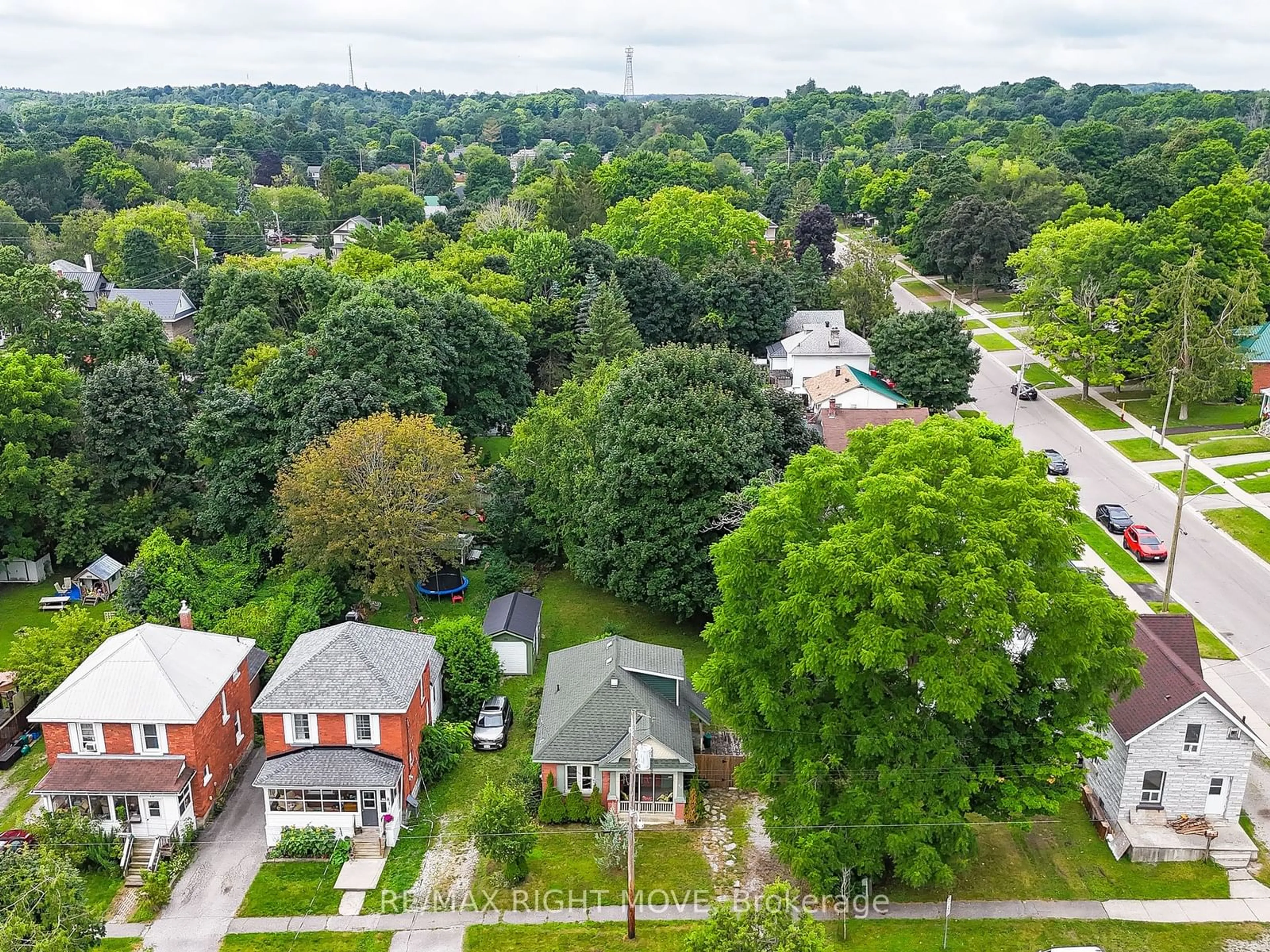83 Douglas St, Orillia, Ontario L3V 5Y7
Contact us about this property
Highlights
Estimated ValueThis is the price Wahi expects this property to sell for.
The calculation is powered by our Instant Home Value Estimate, which uses current market and property price trends to estimate your home’s value with a 90% accuracy rate.$472,000*
Price/Sqft$514/sqft
Days On Market2 days
Est. Mortgage$1,889/mth
Tax Amount (2024)$2,987/yr
Description
Charming Home on a Beautiful Lot in Downtown Orillia! Located on a peaceful, quiet street in downtown Orillia, this home offers a wonderful opportunity as a starter home or retirement retreat. The main floor features a kitchen with views of the backyard, a dining room, a spacious living room, a bedroom, and a bathroom. The upstairs loft provides an additional bedroom and storage space. The unfinished, insulated basement includes a laundry area. The house boasts hardwood floors throughout, forced air gas heat, and air conditioning. Outside, you'll find a useful storage shed with a garage door and a large, partially fenced lot. With a bit of work, this property could become a delightful home.
Property Details
Interior
Features
Main Floor
Kitchen
2.95 x 3.05Dining
3.76 x 3.02Living
5.13 x 3.00Br
3.02 x 2.62Exterior
Features
Parking
Garage spaces -
Garage type -
Other parking spaces 4
Total parking spaces 4
Property History
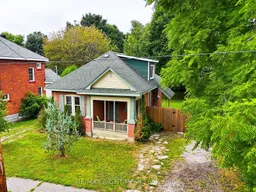 22
22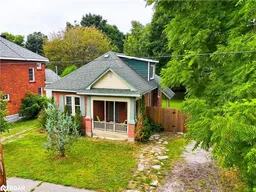 22
22
