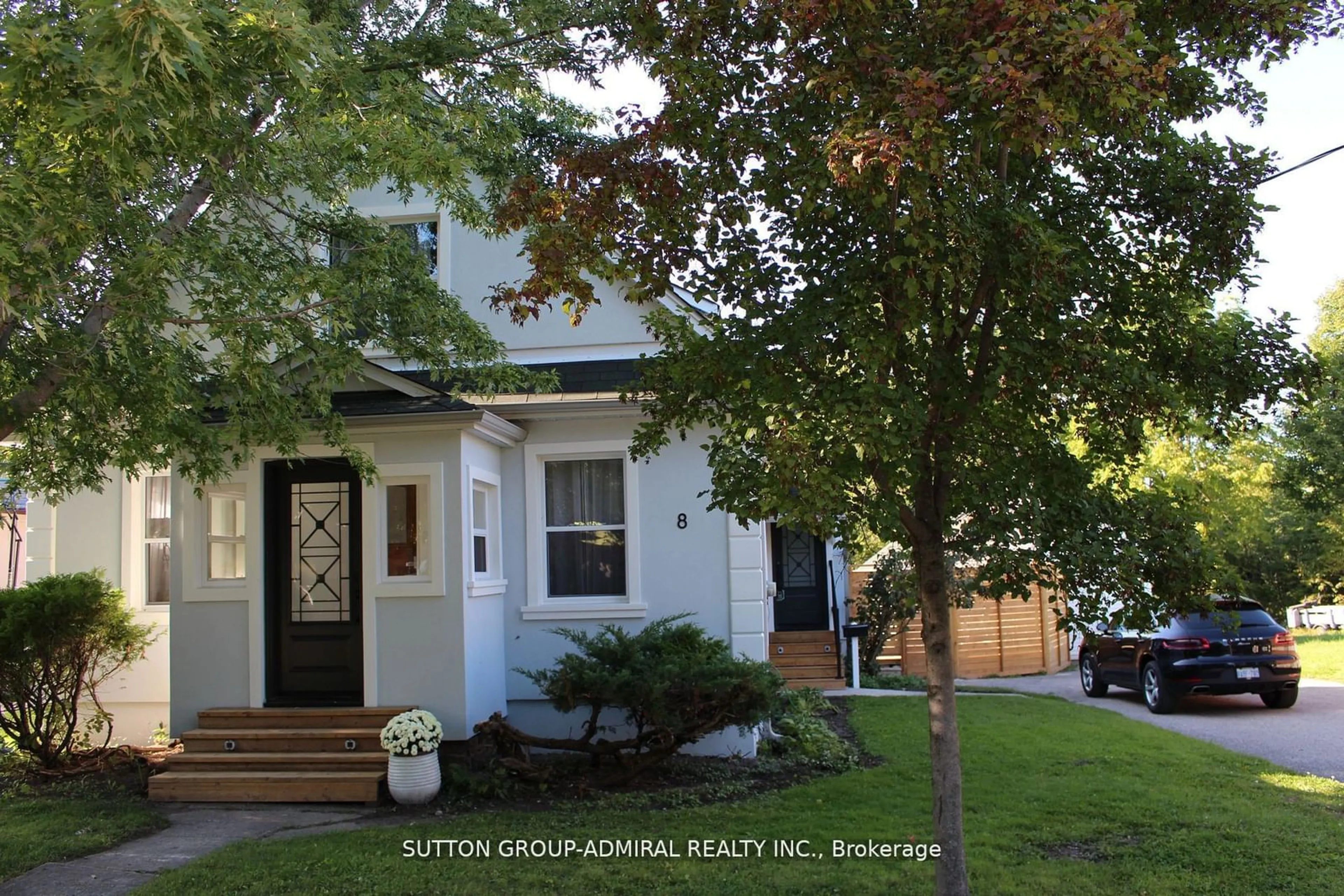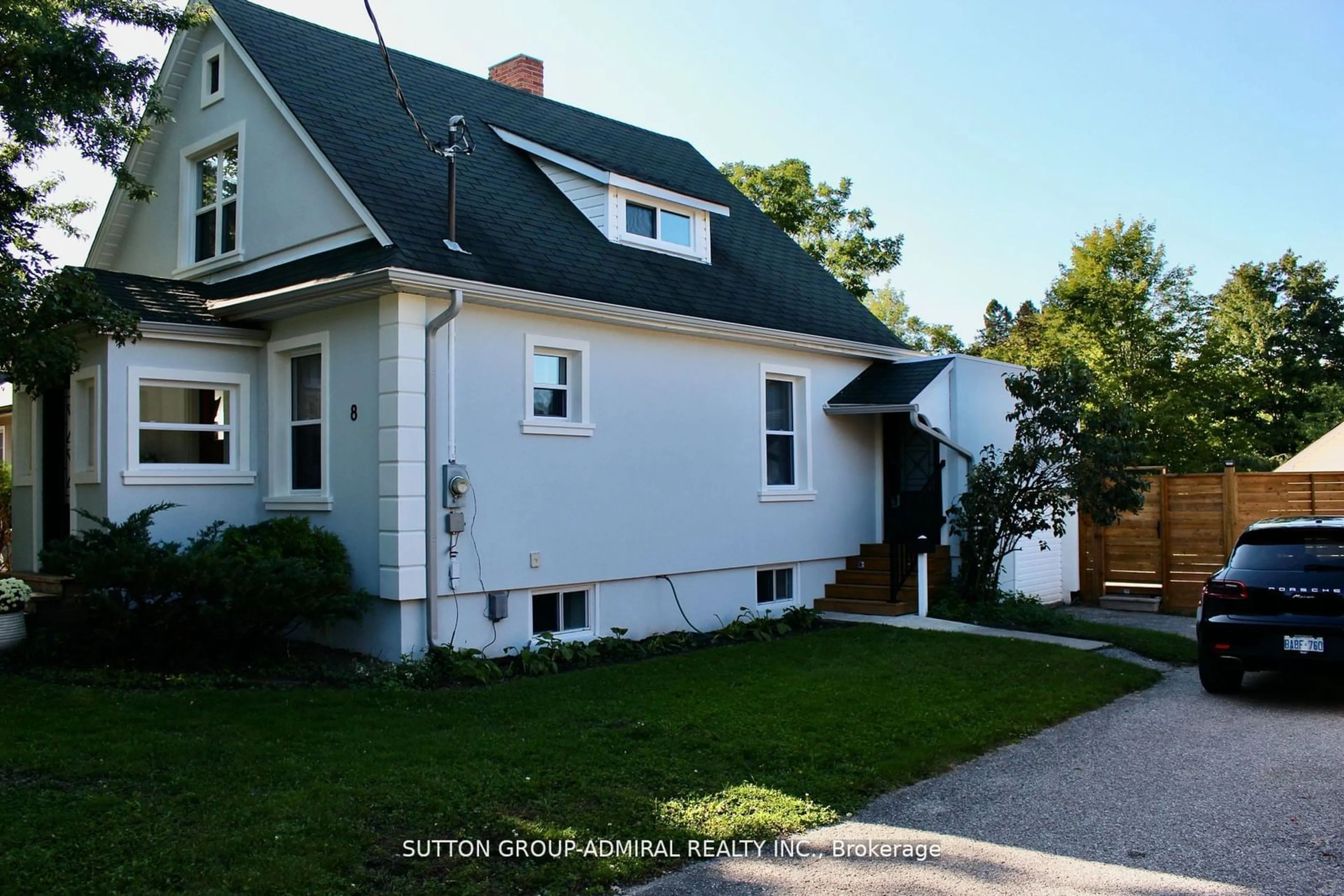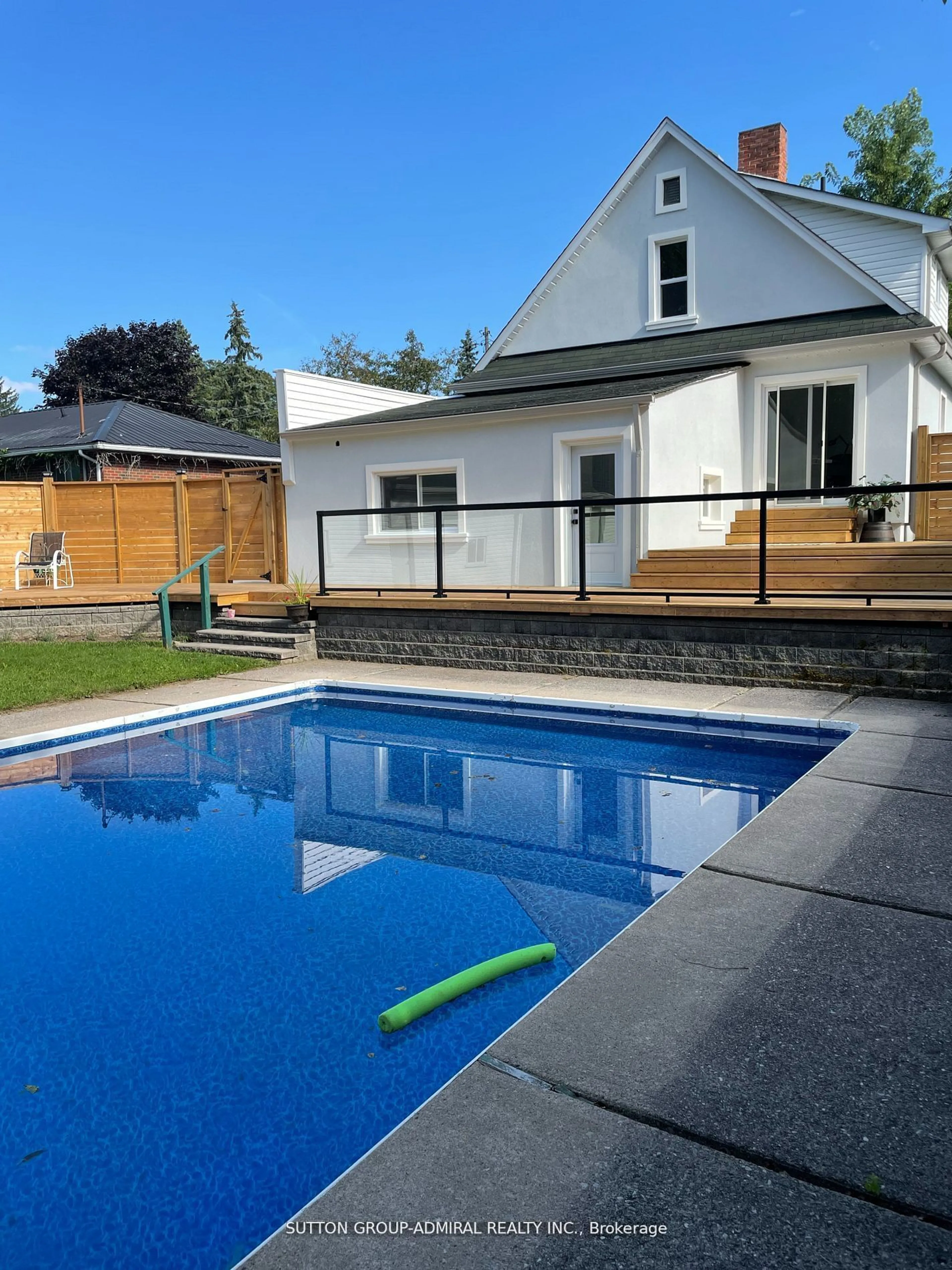8 South St, Orillia, Ontario L3V 3S9
Contact us about this property
Highlights
Estimated ValueThis is the price Wahi expects this property to sell for.
The calculation is powered by our Instant Home Value Estimate, which uses current market and property price trends to estimate your home’s value with a 90% accuracy rate.Not available
Price/Sqft$638/sqft
Est. Mortgage$3,479/mo
Tax Amount (2024)$4,332/yr
Days On Market37 days
Description
Completely Renovated House On A Rare 15,952 SqFt Lot.New Stucco,Windows, Doors, Hardwood Floor,Tile. Multifunctional Custom Made Kitchen With A Big Island Gives The Opportunity To Eat-In-Kitchen,Under-cabinet Lights.Free Stand Bathtub, Electrical Bidet And Mirror as a Heating Panel Are Installed On Ensuite Bathroom.Walking Closet, High Ceiling On The Second Floor,Electrical Fireplace In Prime BR.A Lot Of Closets.The 3-rd Br Is Combined W/Kitchen And W/O To The Deck ( now use as an office),Just Remodeled Common Room at the lower level: Tile Heating Floor,Above Grade Windows,W/O To Backyard - Could Be Used As An Office, Exercise Or Entertainment Room.Another Huge Building on the property could be used as a ,Pool House,Garage,Workshop or Up To Your Discretion. Enjoy This Massive @ Private Backyard Oasis!Spacious Newly Built Deck For Your Relaxation And Pleasure. Newly Installed Pump and Liner In A Deep In-ground Pool. New Roof And Windows At The Pool House.
Property Details
Interior
Features
Main Floor
Living
3.40 x 3.00Hardwood Floor / Combined W/Dining
Kitchen
3.30 x 2.90Porcelain Floor / Eat-In Kitchen / Stainless Steel Appl
3rd Br
2.95 x 2.70W/O To Patio / Combined W/Kitchen / Porcelain Floor
Dining
3.40 x 3.00Hardwood Floor / Combined W/Living
Exterior
Features
Parking
Garage spaces 1
Garage type Attached
Other parking spaces 5
Total parking spaces 6
Property History
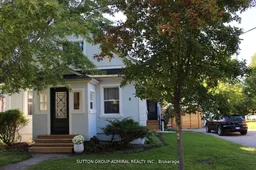 40
40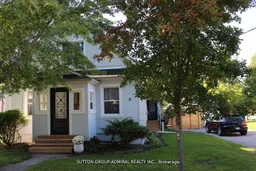 31
31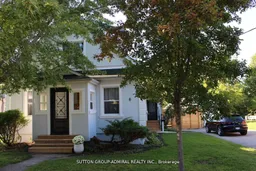 33
33
