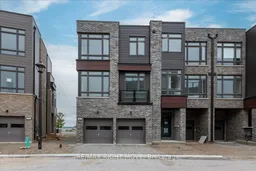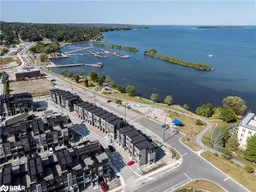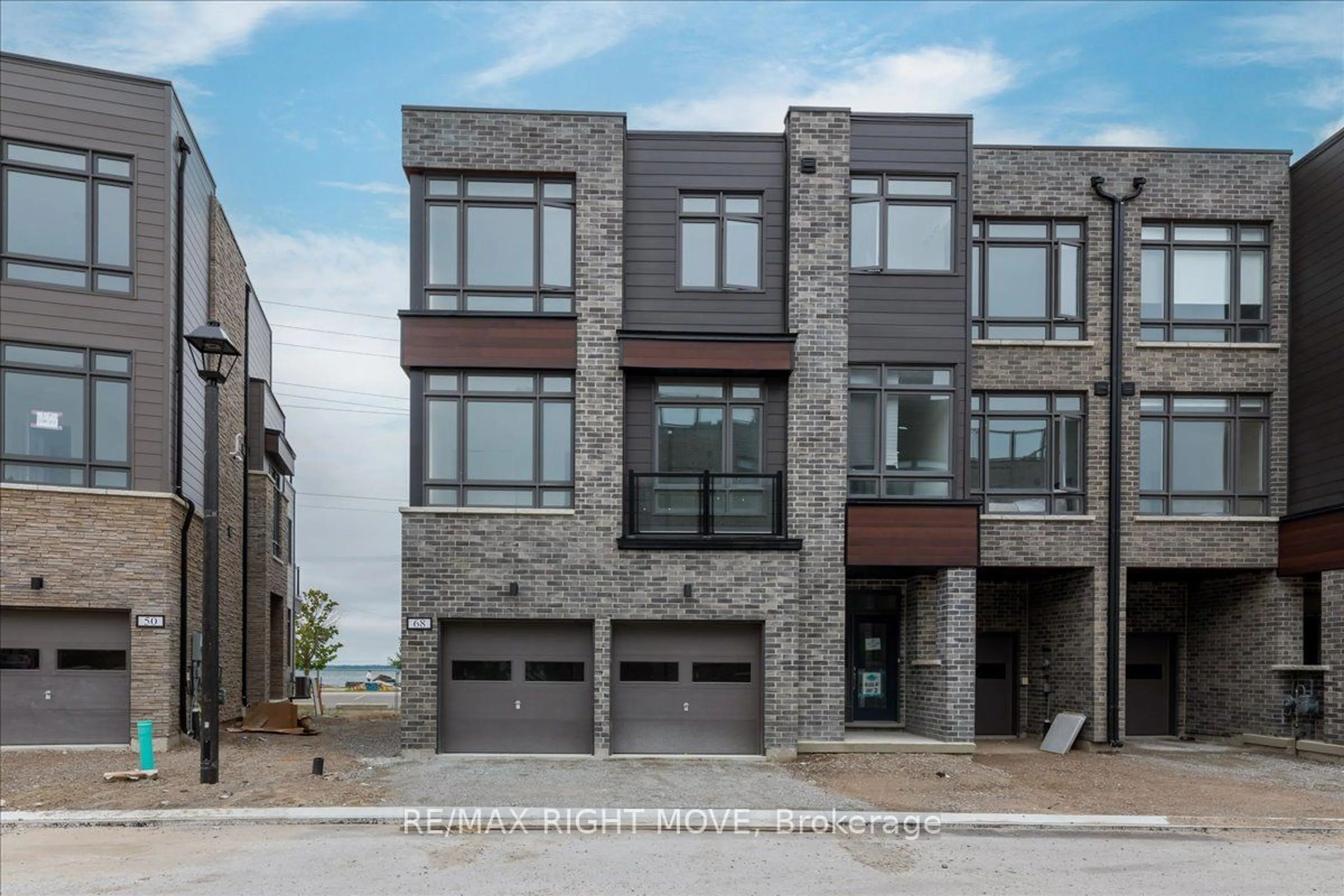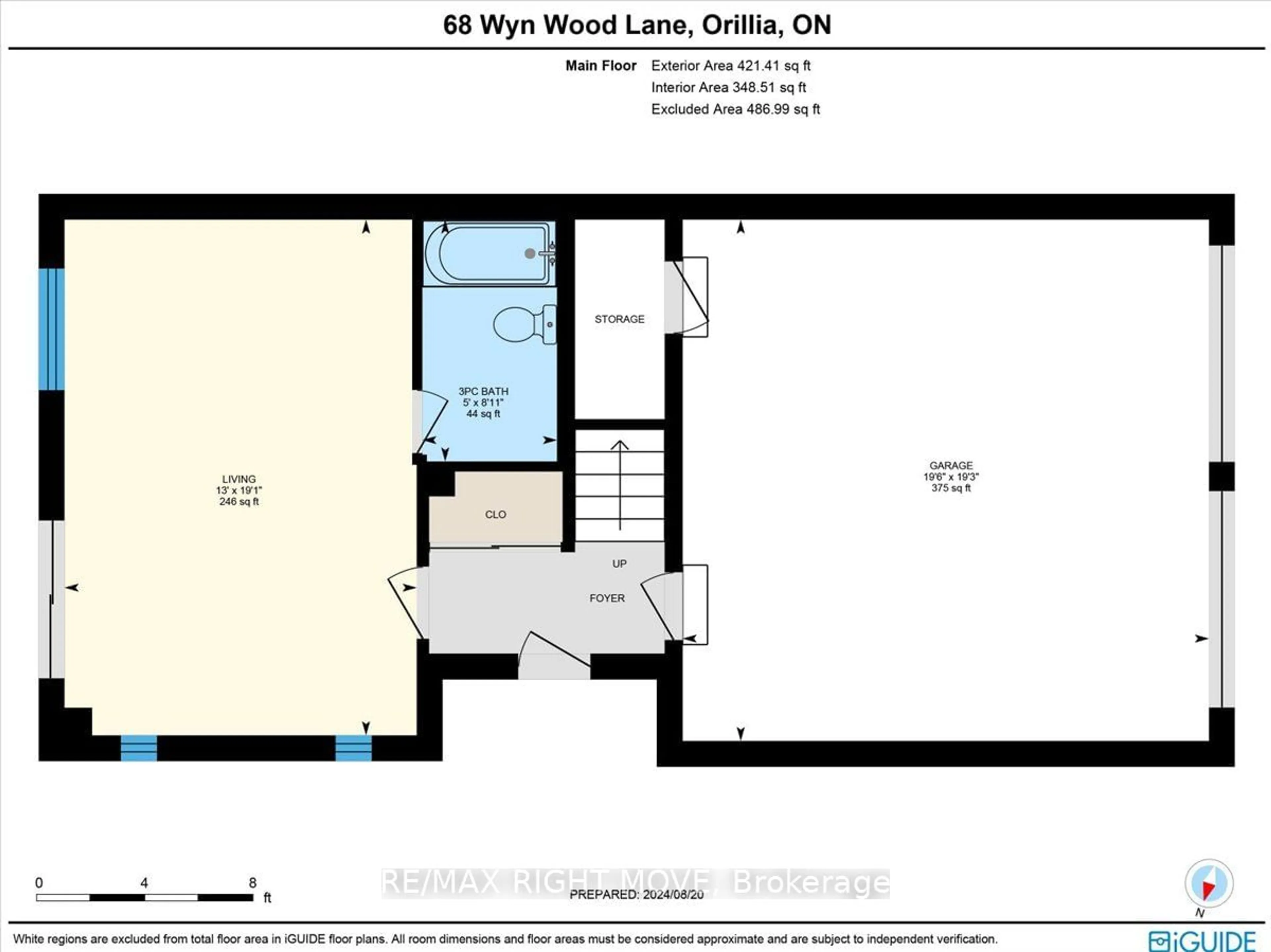68 Wyn Wood Lane, Orillia, Ontario L3V 8P7
Contact us about this property
Highlights
Estimated ValueThis is the price Wahi expects this property to sell for.
The calculation is powered by our Instant Home Value Estimate, which uses current market and property price trends to estimate your home’s value with a 90% accuracy rate.Not available
Price/Sqft$642/sqft
Est. Mortgage$4,724/mo
Tax Amount (2024)$7,000/yr
Days On Market89 days
Description
Welcome to this stunning 3-storey corner unit townhome in the highly sought-after Fresh Towns complex. Situated just steps from Lake Couchiching with an unobstructed view of the lake, the Port of Orillia, Couchiching Beach Park and the downtown core this property offers a prime lakeside location. Inside the home boasts a contemporary layout, perfect for customization. The open-concept living area flows seamlessly into a sleek kitchen, featuring brand-new stainless steel appliances and modern finishes. With 3 spacious bedrooms and 3 bathrooms, including a luxurious primary suite with a walk-in closet and 4-piece ensuite boasting a marble stand-up shower and a large soaker tub, comfort and sophistication are at the forefront. Enjoy the serene direct water views from the decks on all three levels, offering the ideal spots for morning coffee or evening entertaining with family & friends especially the sitting area on the top floor directly across from primary bedroom. The attached double-car garage with walk-in entry adds convenience to this already perfect package. Over 80k in upgrades the new buyer can appreciate the high end Kitchen Aid appliances-double oven, ceramic cooktop, refrigerator and dishwasher, 200 amp electrical panel. Low maintenance fees and an upcoming community clubhouse all on site. Experience the vibrant lifestyle of downtown Orillia at your fingertips, the Port with local shops, restaurants, and the beauty of Lake Couchiching just a short stroll away!
Property Details
Interior
Features
Exterior
Features
Parking
Garage spaces 2
Garage type Attached
Other parking spaces 2
Total parking spaces 4
Property History
 40
40 42
42

