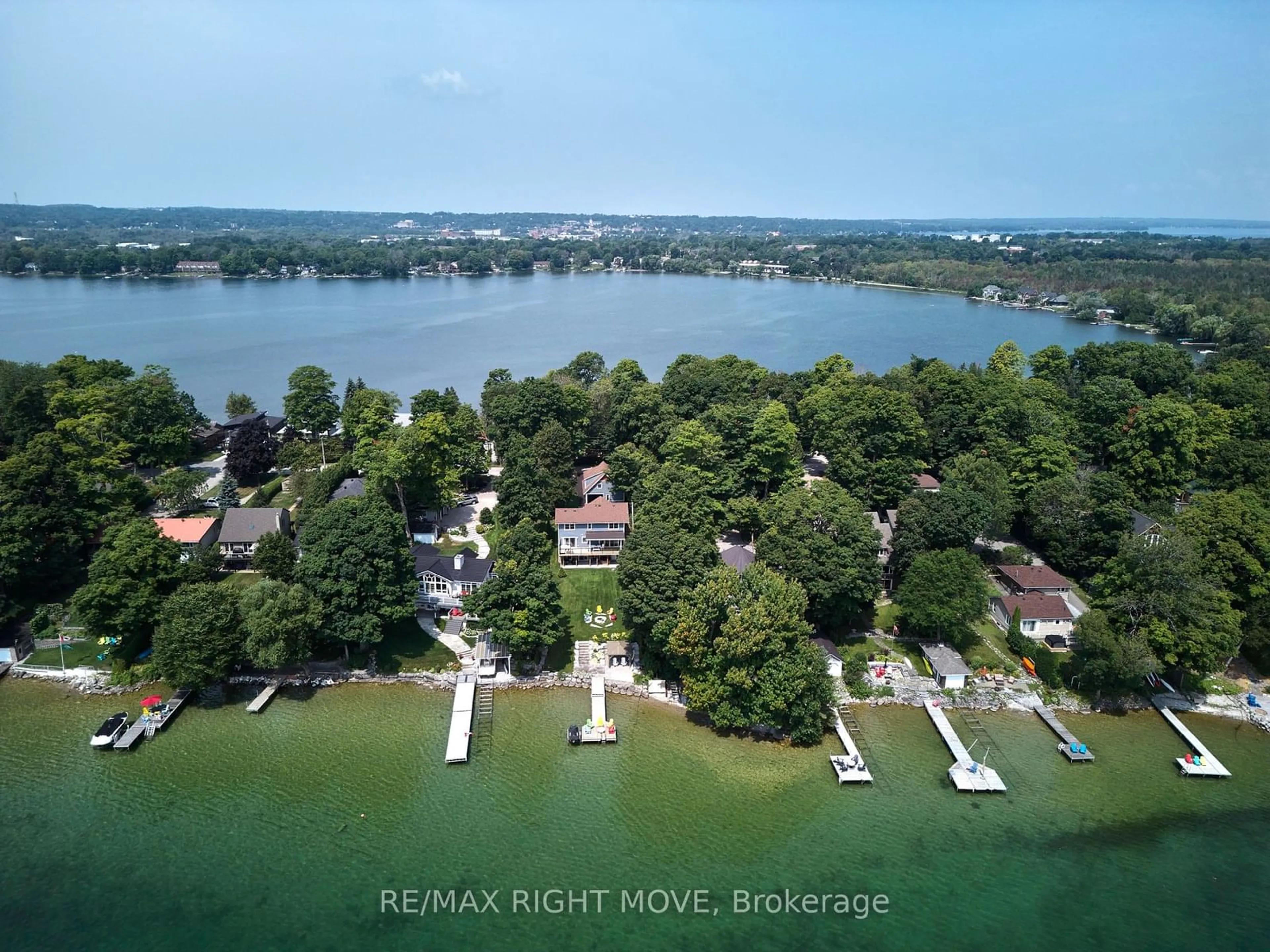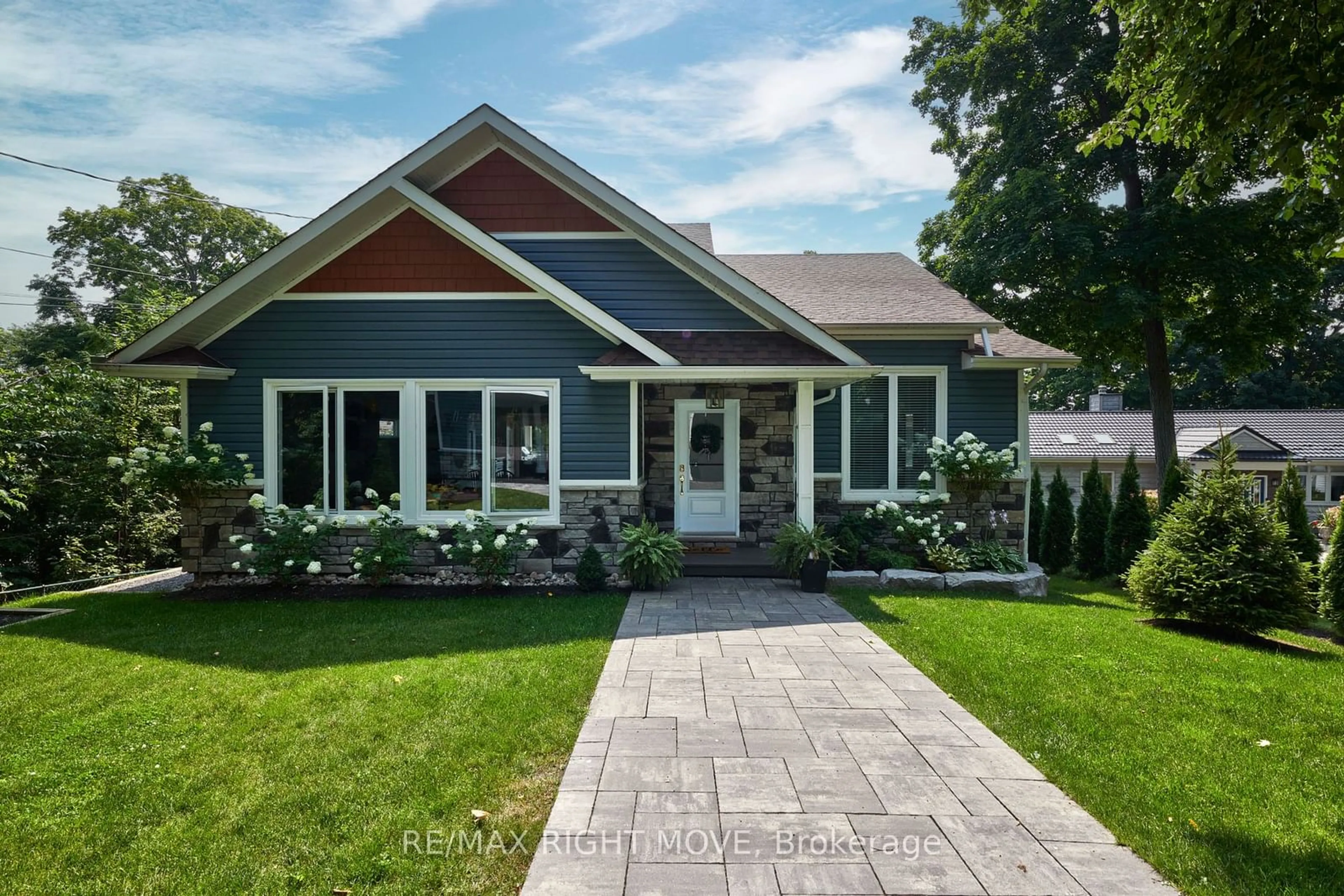68 Heyden Ave, Orillia, Ontario L3V 0G5
Contact us about this property
Highlights
Estimated ValueThis is the price Wahi expects this property to sell for.
The calculation is powered by our Instant Home Value Estimate, which uses current market and property price trends to estimate your home’s value with a 90% accuracy rate.$1,994,000*
Price/Sqft$989/sqft
Days On Market2 days
Est. Mortgage$9,448/mth
Tax Amount (2024)$12,257/yr
Description
Discover the allure of lakeside luxury in Orillia with this custom-designed waterfront home on the shores of Lake Simcoe. No detail has been left untouched! Step inside to find plank hardwood floors and ambient natural light connecting the open-concept living areas. The spacious living and dining rooms feature a custom-built wall with a television mount and cozy gas fireplace. The gourmet kitchen boasts quartz countertops, premium fixtures and appliances, a sizable island, serving area, coffee bar, and a walkout to the covered upper deck. Retreat to the primary lakeside bedroom with floor-to-ceiling walk-in closet, walkout to upper deck, and a luxury 5-pc ensuite complete with soaker tub, walk-in shower, and double sinks. Upstairs, the two bedrooms and connected bathroom offer stunning lake views, with a conveniently located laundry room. The lower level with walkout features an expansive family/rec room with a walkout, a 4th bedroom with 3-pc ensuite, and ample storage space. Outside, enjoy your own waterfront oasis with armour stone, professionally landscaped, firepit, covered gazebo and 50 feet of prime waterfront (eastern exposure) with deep water docking and protected water by Grape Island, making this property easy to enjoy swimming, boating, sea-dooing, or waterskiing. Other features include the heated detached garage with a loft living/work space perfect for home office or guest accommodations along with ample parking that make this home easy to manage plenty of family and friends. Experience the best of waterfront living in this quiet highly desirable waterfront neighbourhood within the city limits of Orillia.
Property Details
Interior
Features
Main Floor
Living
5.85 x 4.32Dining
5.85 x 2.79Kitchen
7.75 x 5.25Prim Bdrm
3.56 x 4.62Exterior
Features
Parking
Garage spaces 1
Garage type Detached
Other parking spaces 6
Total parking spaces 7
Property History
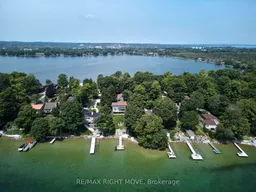 40
40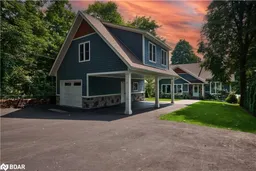 50
50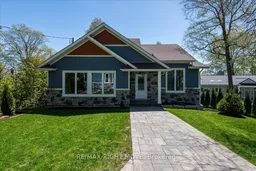 40
40
