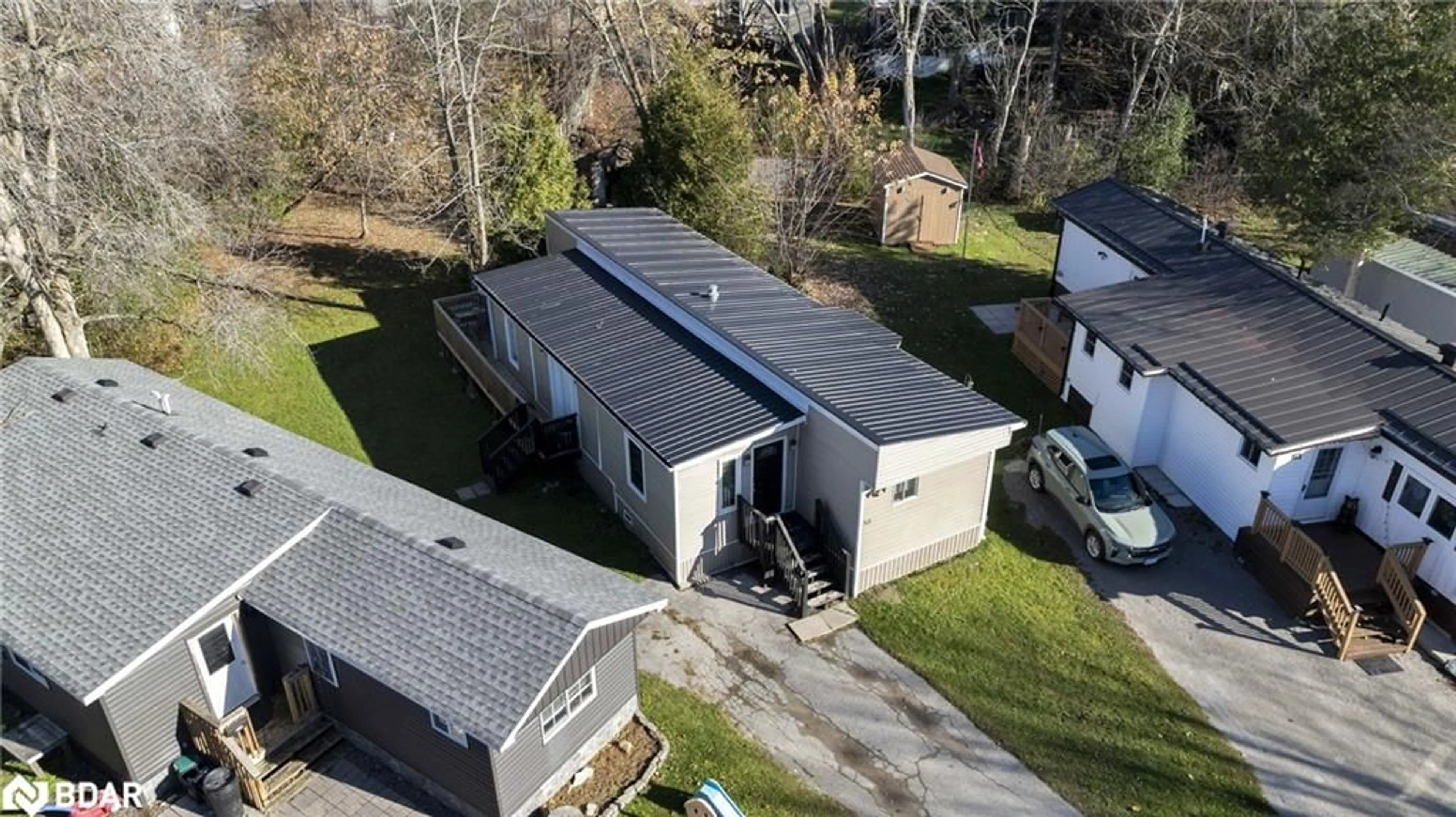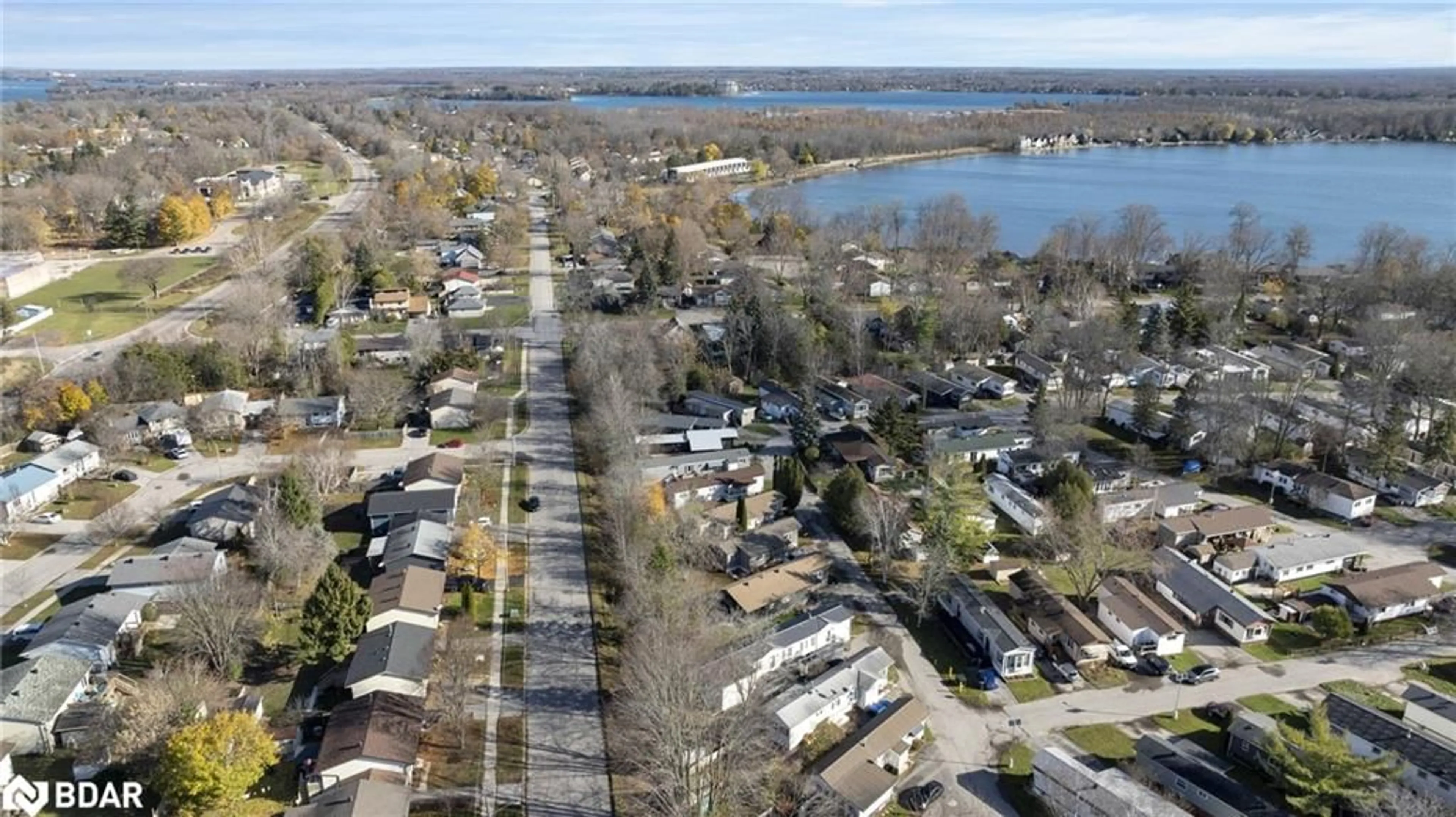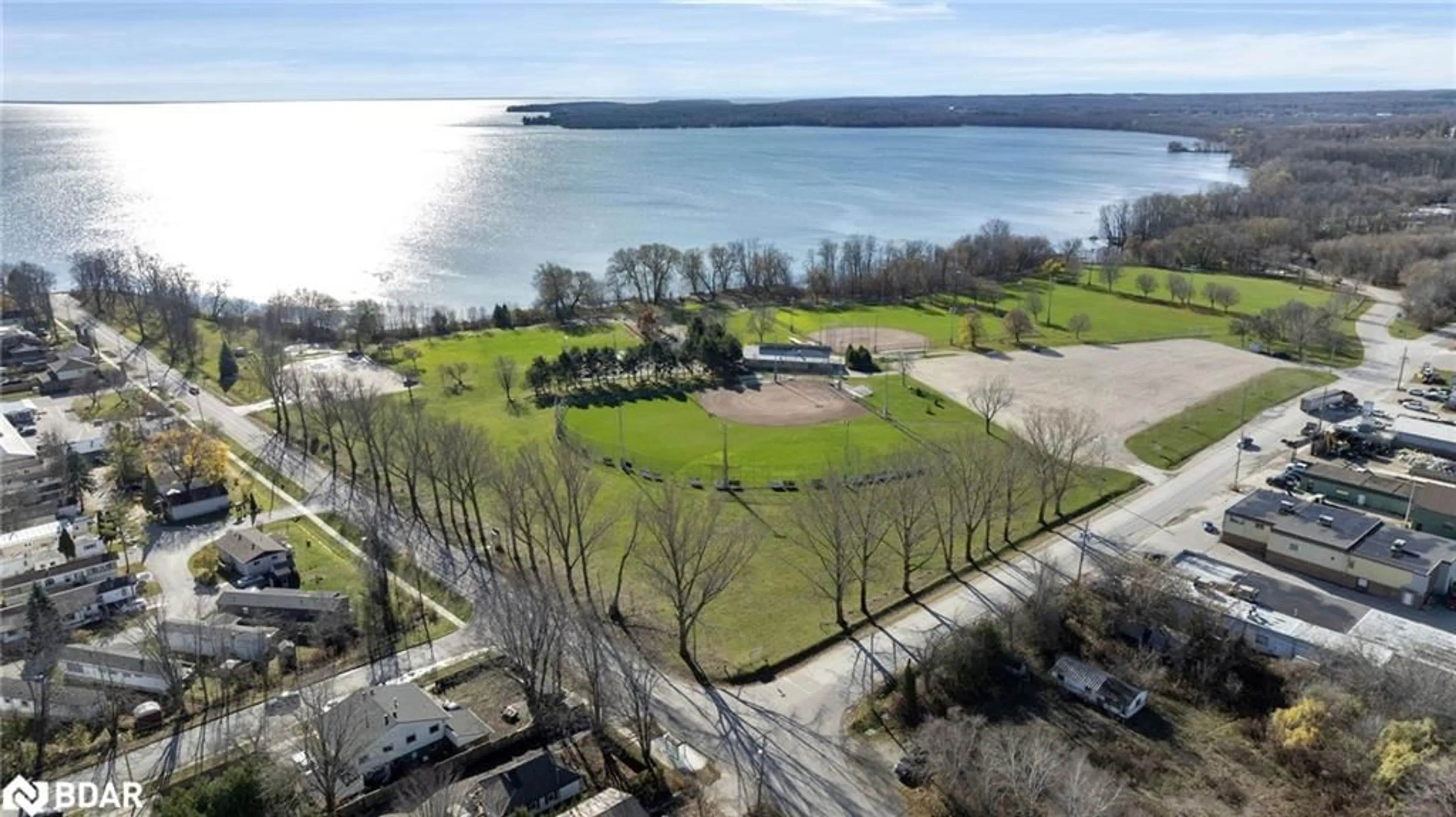580 West St #59, Orillia, Ontario L3V 6L8
Contact us about this property
Highlights
Estimated ValueThis is the price Wahi expects this property to sell for.
The calculation is powered by our Instant Home Value Estimate, which uses current market and property price trends to estimate your home’s value with a 90% accuracy rate.Not available
Price/Sqft$277/sqft
Est. Mortgage$1,074/mo
Maintenance fees$731/mo
Tax Amount (2024)-
Days On Market4 days
Description
Lovely modular home with huge property across from 25-acre park just steps from Lake Simcoe. This well laid out home has 2 car parking, three bedrooms (two with walk-outs to decks), in-suite laundry, and a massive main bathroom with granite updated vanity, stand alone shower and deep soaker tub. Renovations include insulation under the unit, bay window 2021, steel roof 2022, back deck 2020, main floor living room and hall flooring 2021, bbq 2022 and newer fridge and stove. The home is licensed and registered with the City of Orillia as an Airbnb and can be used as an investment, or year-round home. Access the home through the front door where you're greeted with the dining room or through the side door, with wraparound porch that leads into the large foyer with three closets, extra fridge. The kitchen and living space is open and kitchen boasts marble backsplash and under-mounted sink, black stainless fridge and stainless steel stove. Enjoy millionaires row while you stroll along the waterfront homes not even a block away without the price tag or taxes. Close to hwy, beaches, casino, restaurants and downtown Orillia. New electrical panel 2022.
Property Details
Interior
Features
Main Floor
Bathroom
2.57 x 2.514-Piece
Bedroom
2.90 x 3.05Bedroom
2.49 x 2.13Mud Room
2.82 x 2.90Exterior
Features
Parking
Garage spaces -
Garage type -
Total parking spaces 2
Property History
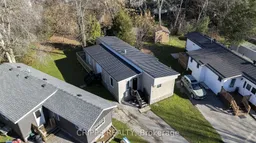 30
30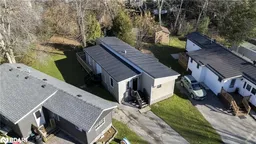 29
29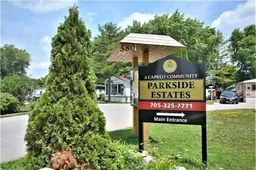 22
22
