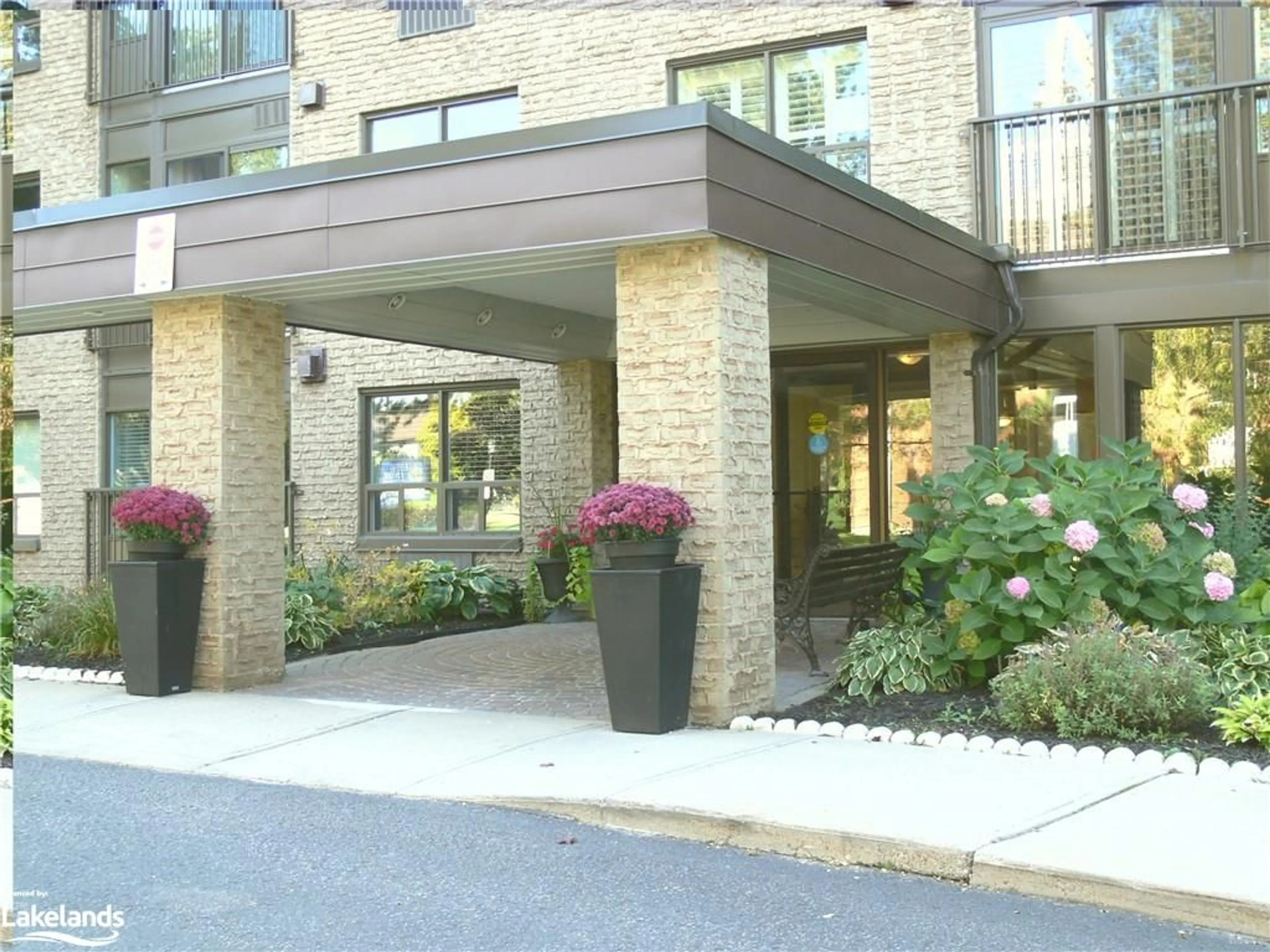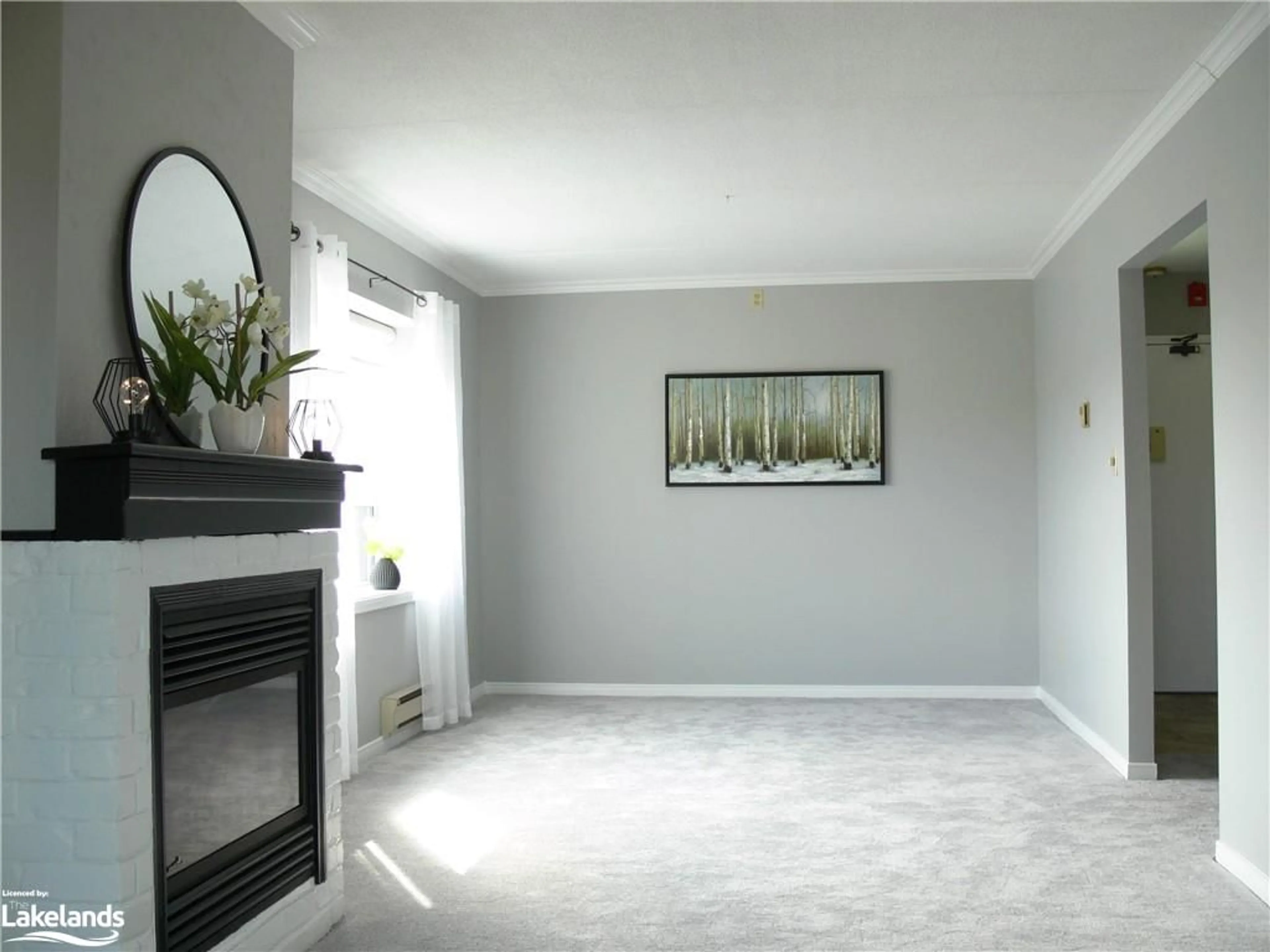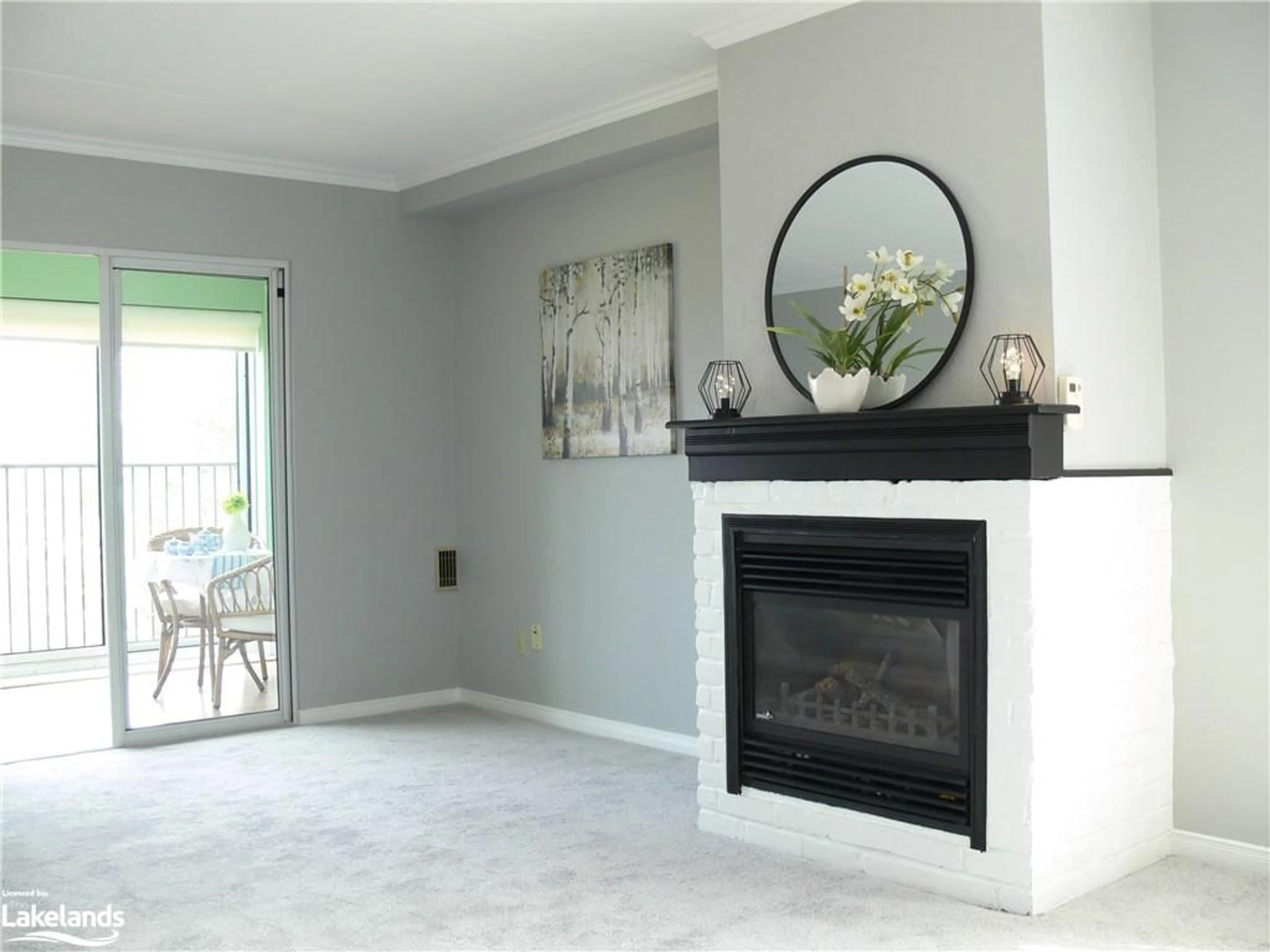54 Fittons Rd #506, Orillia, Ontario L3V 3T9
Contact us about this property
Highlights
Estimated ValueThis is the price Wahi expects this property to sell for.
The calculation is powered by our Instant Home Value Estimate, which uses current market and property price trends to estimate your home’s value with a 90% accuracy rate.$453,000*
Price/Sqft$354/sqft
Days On Market63 days
Est. Mortgage$1,846/mth
Maintenance fees$774/mth
Tax Amount (2023)$2,940/yr
Description
Welcome To Orillia! This Lovely, Bright Top Floor End Unit Condo Offers So Much. Cozy Up to Your Lovely Gas Fireplace. Over 1200 Square feet Of Living Space. 2 Bedroom, 2 Bathrooms, Eat-In kitchen. Large Bedrooms. Walk-in Closet and 4 Piece Ensuite In Primary Bedroom. Enclosed 4 Season Sunroom Overlooks Trees And |Sky. Well Maintained Building Offers Sauna, Craft/Meeting Room And Parking. Close To Beach, Parks, Trails, Shopping And Restaurants. Maintenance Fees Include Water And Natural Gas.
Property Details
Interior
Features
Main Floor
Kitchen
2.29 x 2.11Living Room/Dining Room
7.16 x 3.15broadloom / fireplace
Breakfast Room
2.21 x 1.98Laminate
Sunroom
5.41 x 1.80Laminate
Exterior
Features
Parking
Garage spaces -
Garage type -
Other parking spaces 1
Total parking spaces 1
Condo Details
Amenities
Elevator(s), Fitness Center, Library, Party Room, Sauna, Parking
Inclusions
Property History
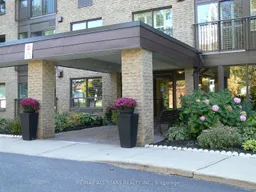 18
18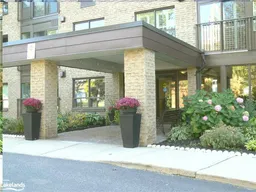 18
18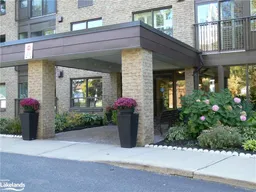 18
18
