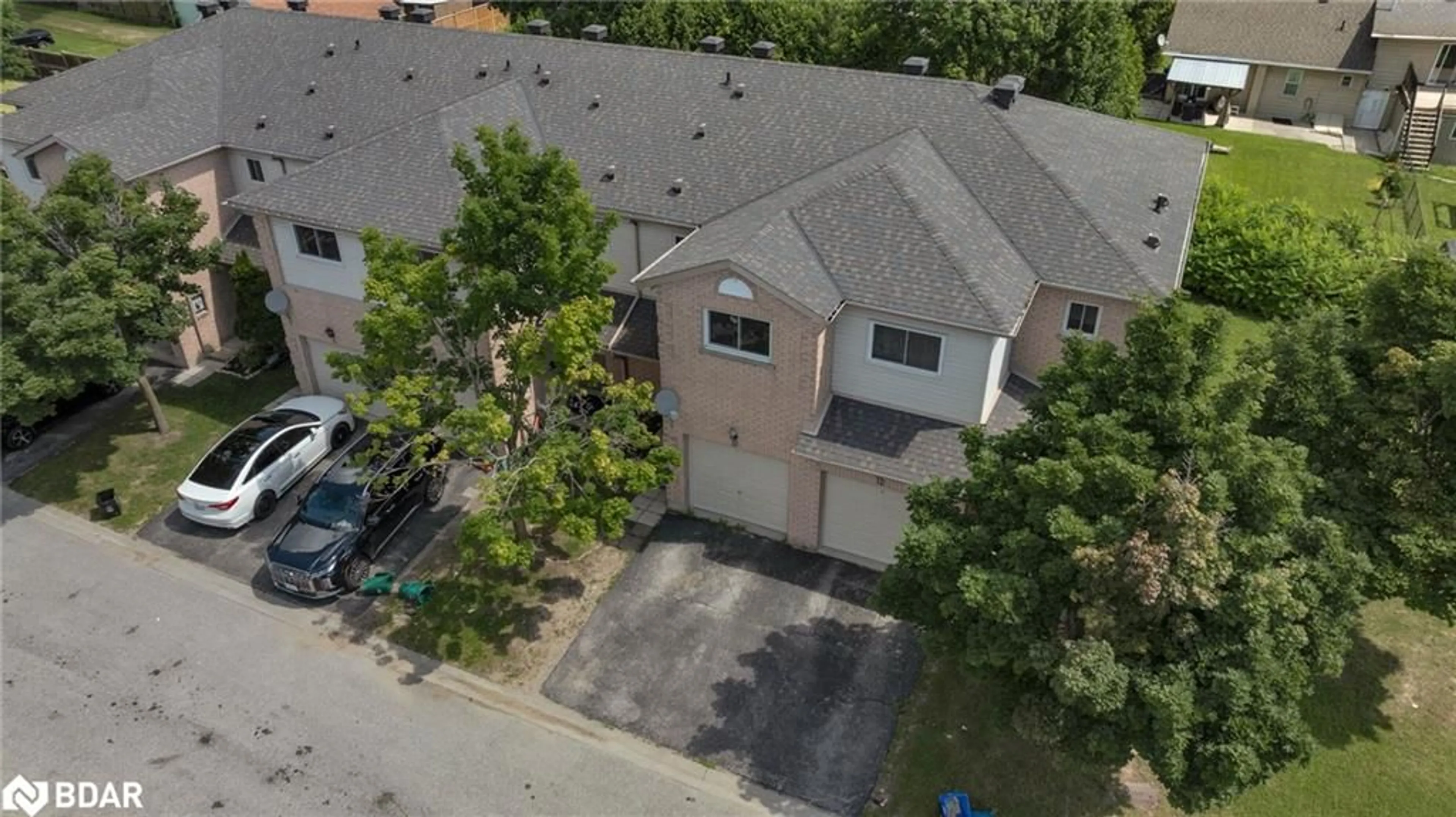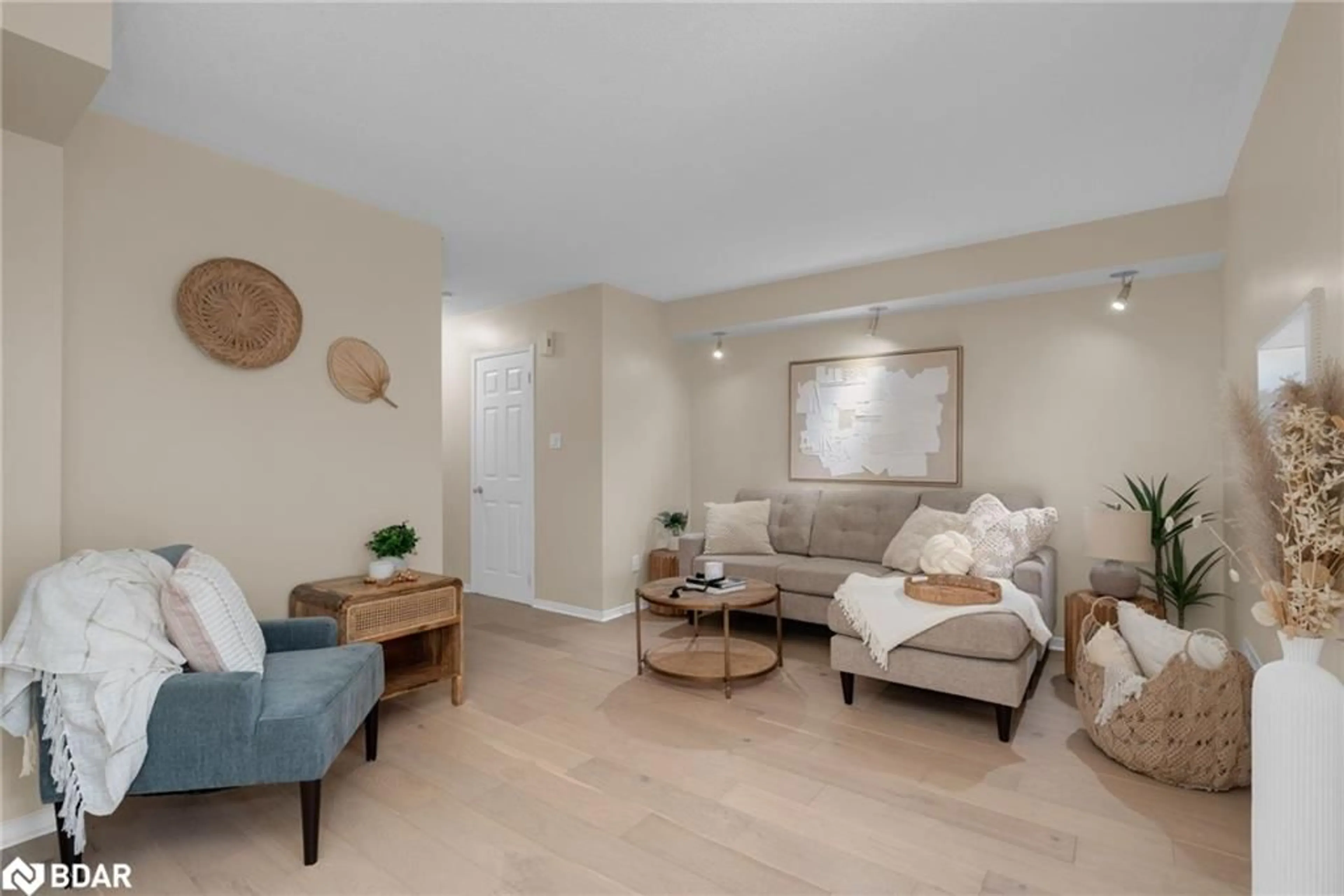531 High St #10, Orillia, Ontario L3V 4X9
Contact us about this property
Highlights
Estimated ValueThis is the price Wahi expects this property to sell for.
The calculation is powered by our Instant Home Value Estimate, which uses current market and property price trends to estimate your home’s value with a 90% accuracy rate.$550,000*
Price/Sqft$284/sqft
Days On Market1 day
Est. Mortgage$1,932/mth
Maintenance fees$643/mth
Tax Amount (2024)$2,670/yr
Description
Calling All First Time Home Buyers Or Investors! Offering Over 1,500 Sqft Of Finished Space Offering 3 Great-Sized Bedrooms And 3 Bathrooms Including A 3Pc Ensuite! Upon Entry You're Welcomed By A Spacious Front Foyer Equipped With A Large Closet And A 2pc Powder Room. The Open Concept Main Floor Plan Features Laminate Flooring Throughout, Freshly Painted Throughout, and a Bright Open Kitchen with Ample Storage and a Convenient Walk-Out To Your Private Backyard. The Lower Level Offers a Fantastic Flex Space for a Family Room, Home Gym or a 4th Bedroom. Walking Distance to Multiple Schools, Parks, Baseball Fields, and Lake Simcoe. Just Seconds to Tons of Restaurants, Shopping and Quick and Easy Access to HWY 11
Upcoming Open House
Property Details
Interior
Features
Main Floor
Dining Room
0 x 0Kitchen
16 x 8Living Room
17 x 11Bathroom
10 x 92-Piece
Exterior
Features
Parking
Garage spaces 1
Garage type -
Other parking spaces 1
Total parking spaces 2
Property History
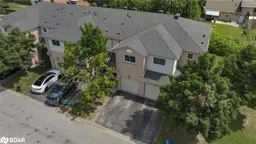 16
16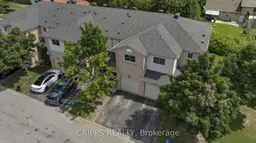 16
16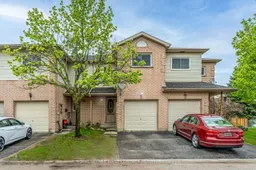 17
17
