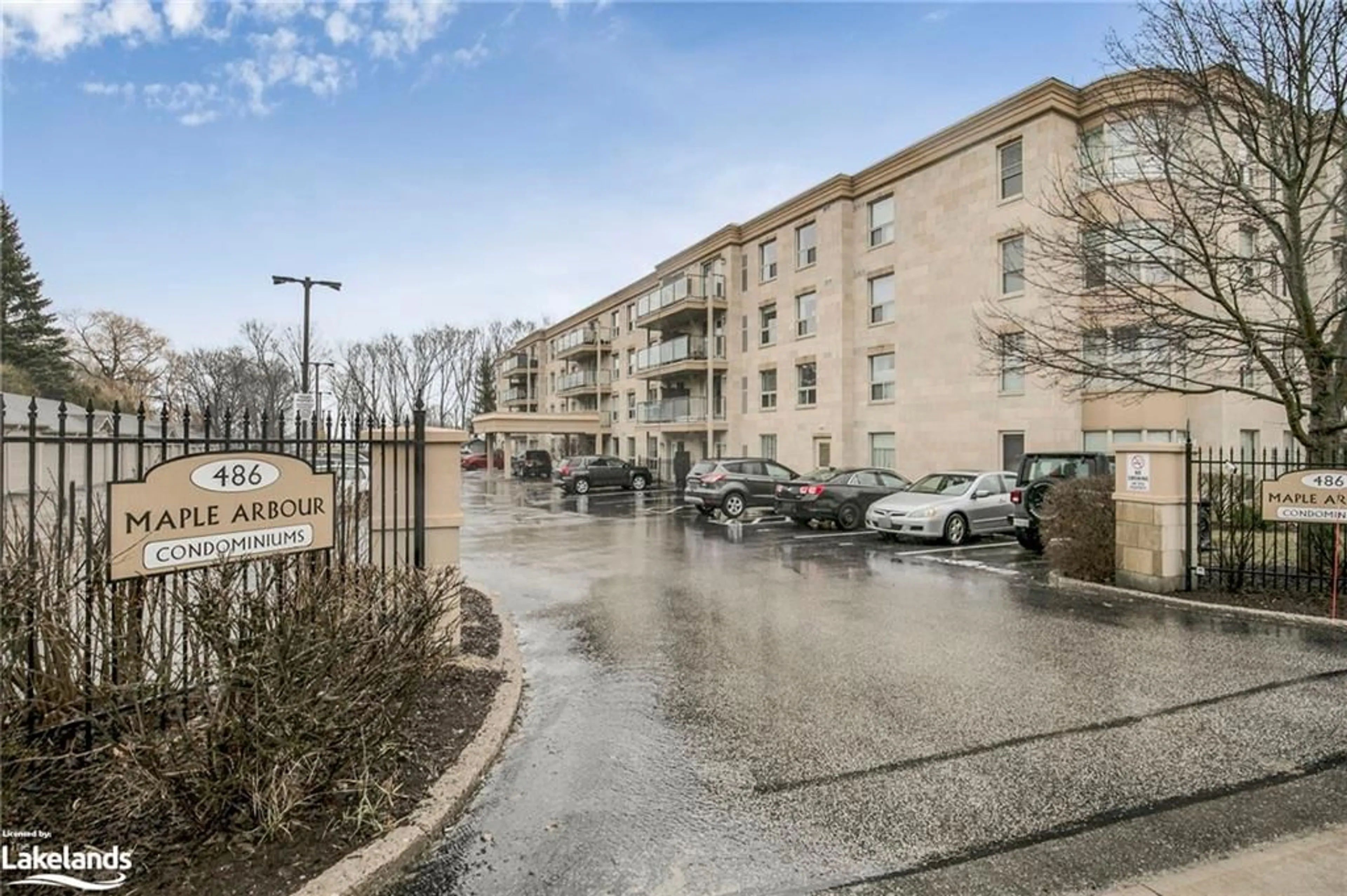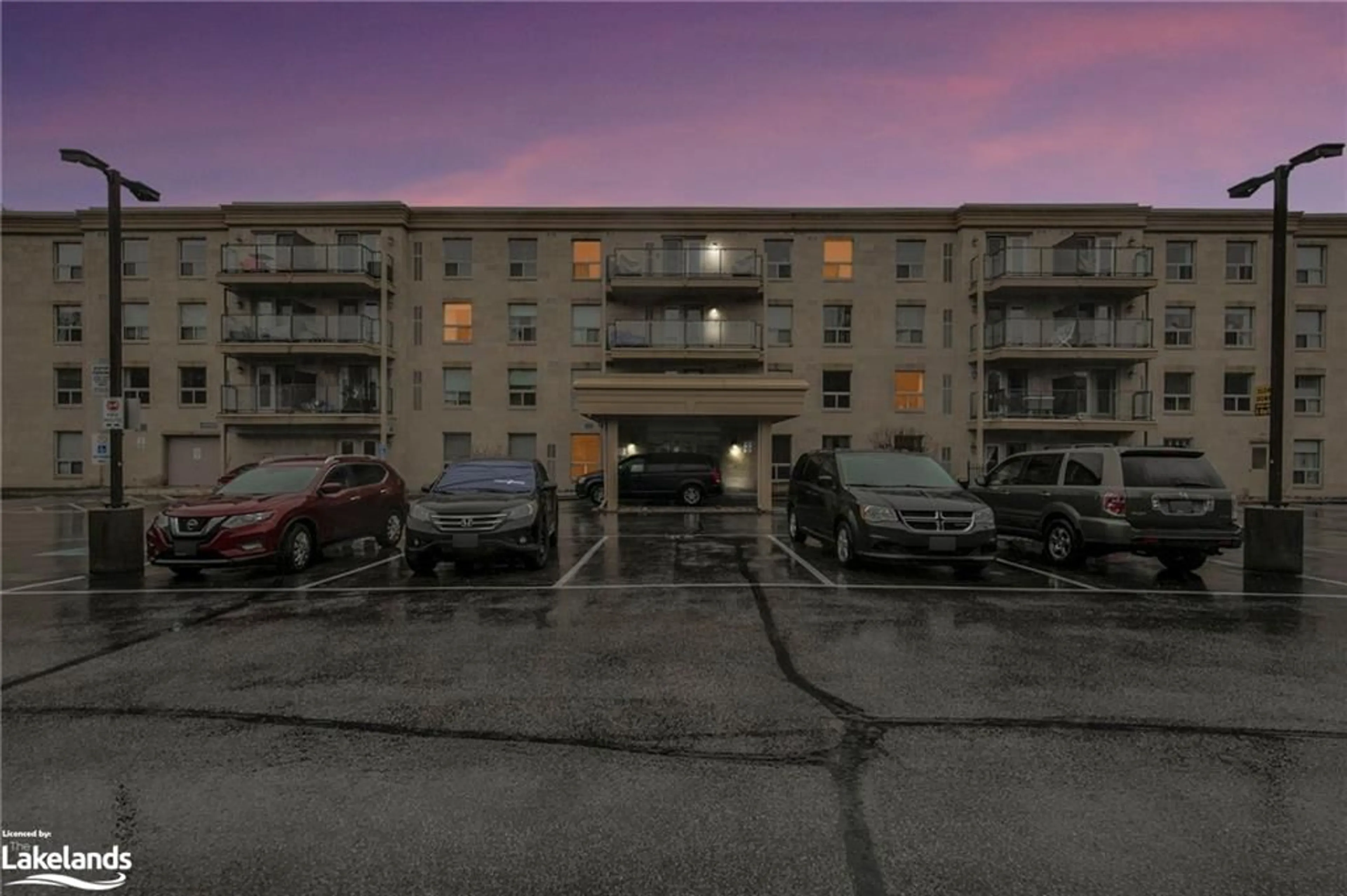486 Laclie St #305, Orillia, Ontario L3V 4P9
Contact us about this property
Highlights
Estimated ValueThis is the price Wahi expects this property to sell for.
The calculation is powered by our Instant Home Value Estimate, which uses current market and property price trends to estimate your home’s value with a 90% accuracy rate.Not available
Price/Sqft$375/sqft
Est. Mortgage$1,933/mo
Tax Amount (2023)$3,610/yr
Days On Market59 days
Description
Welcome to Maple Arbour Condominiums, the haven of sophisticated living. This mature condo complex is located in the desirable north ward. Bright and spacious, unit #305 offers 2 bedrooms, 2 bathrooms plus den with 1100 square feet of living space. Open concept living/dining areas with a private balcony and in-suite laundry. The primary bedroom has a 4- piece ensuite and walk in closet, large windows in both bedrooms that provide both spaces with natural light. The residents have access to a large community room for socializing and entertainment. Offering an array of amenities close by, that include easy access to major highways, golf courses, parks, shopping, restaurants, grocery stores and lakes. Welcome home!
Property Details
Interior
Features
Main Floor
Den
4.27 x 1.52Utility Room
1.83 x 1.52Bedroom Primary
3.05 x 6.40Bathroom
1.22 x 2.444-Piece
Exterior
Features
Parking
Garage spaces -
Garage type -
Total parking spaces 1
Condo Details
Amenities
Elevator(s), Party Room, Parking
Inclusions
Property History
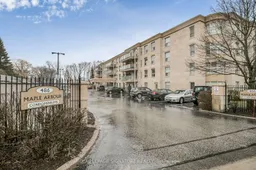 23
23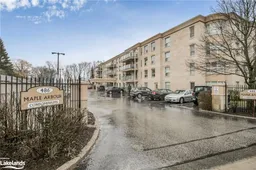 23
23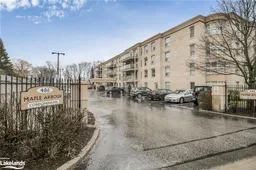 23
23
