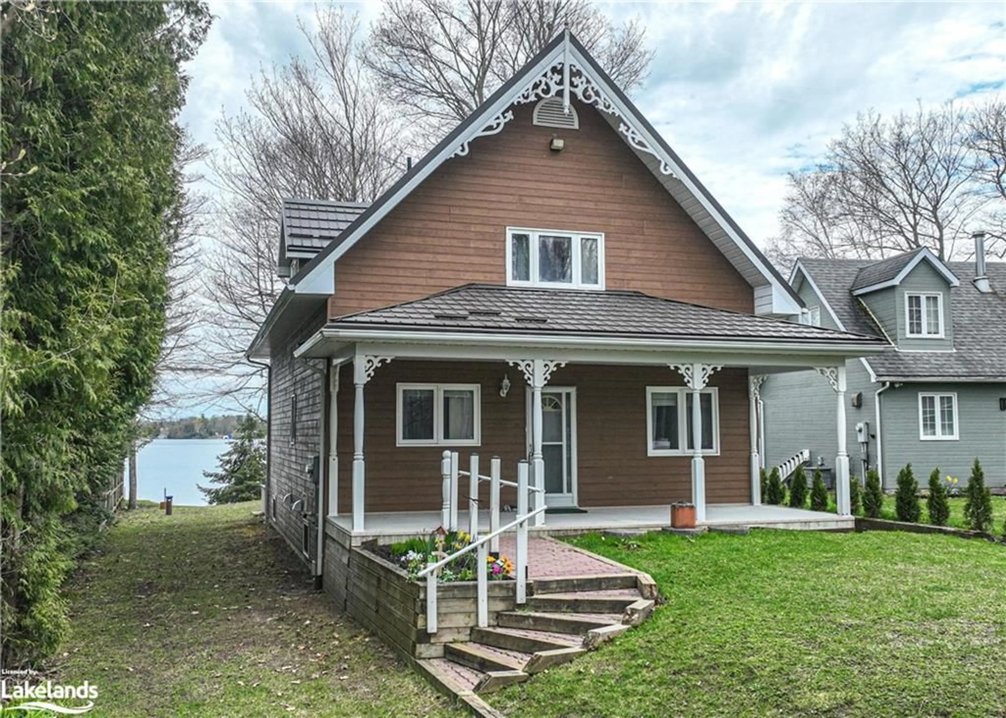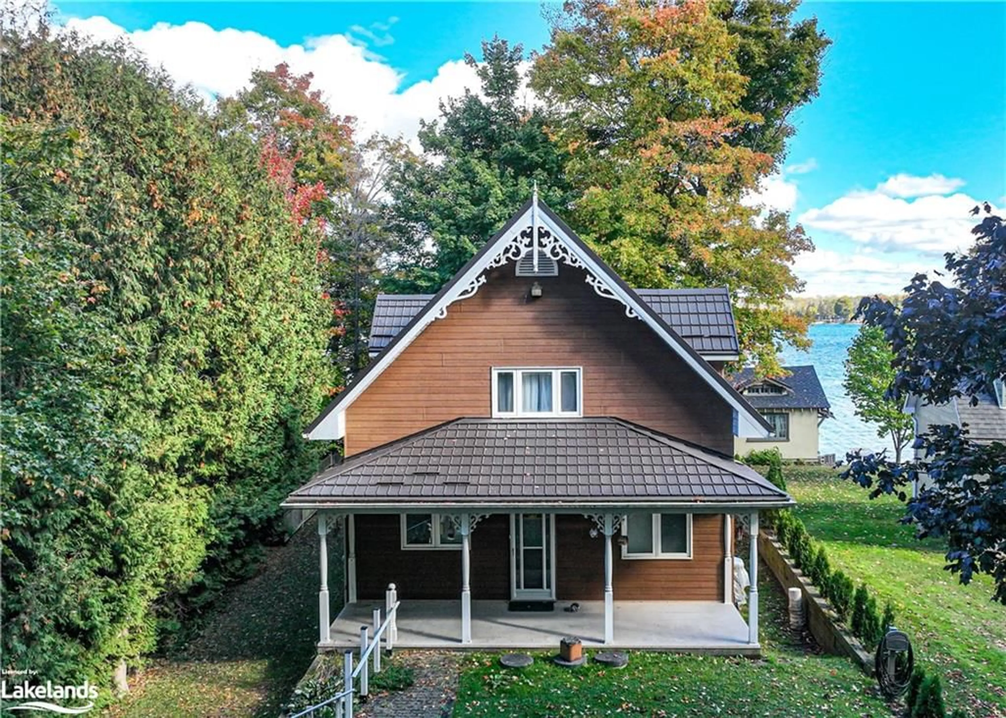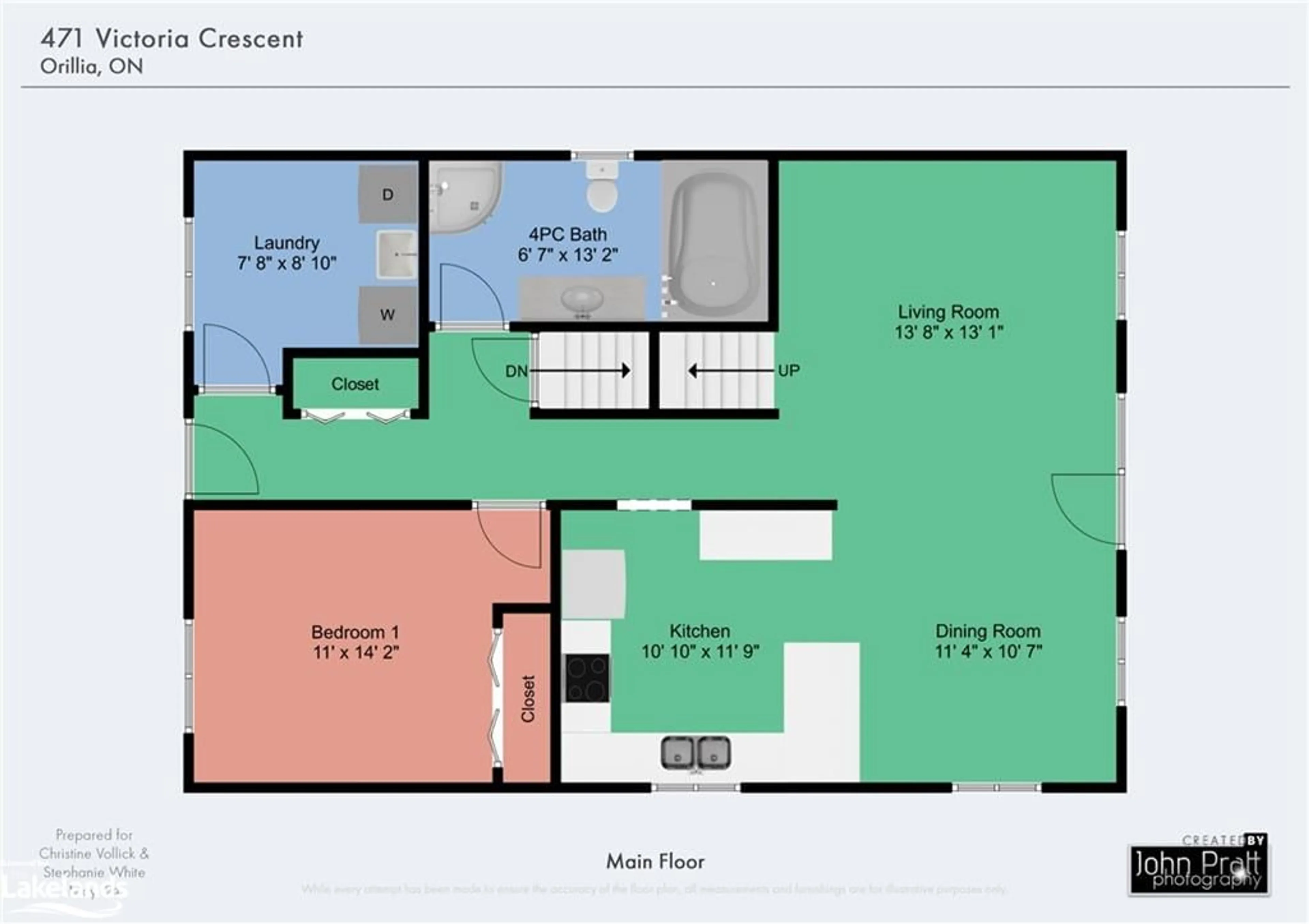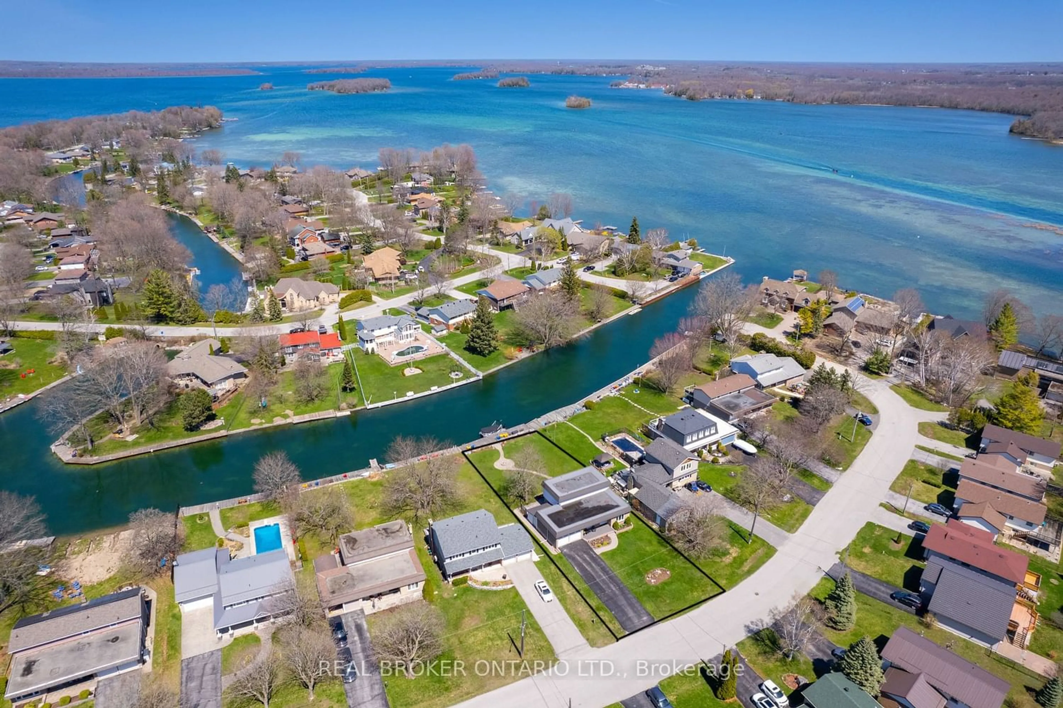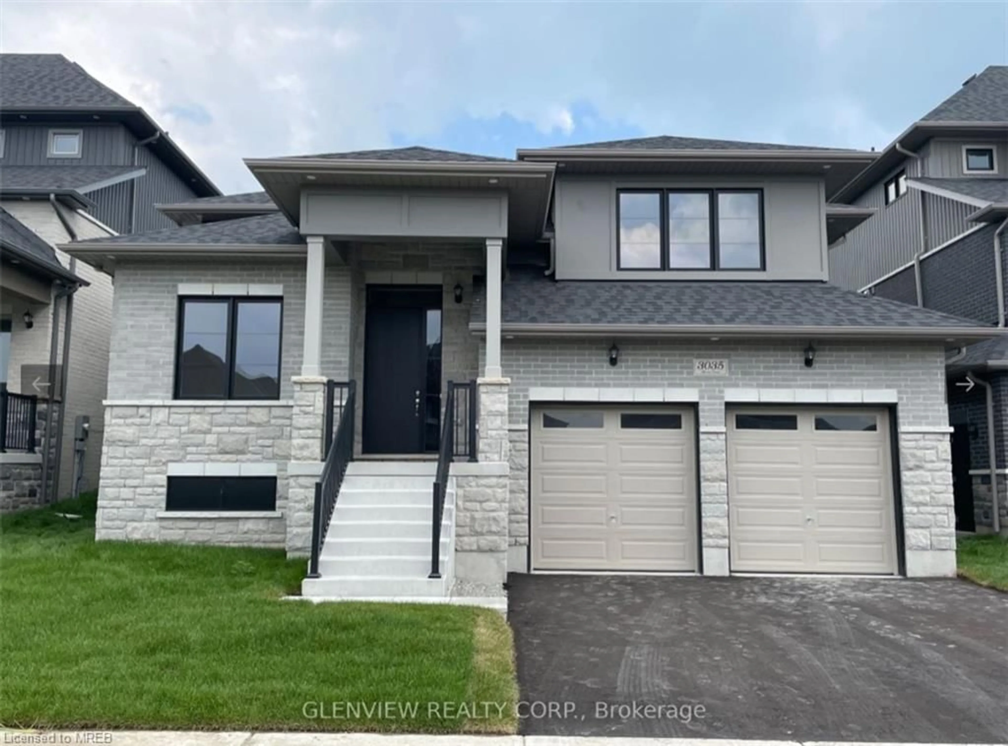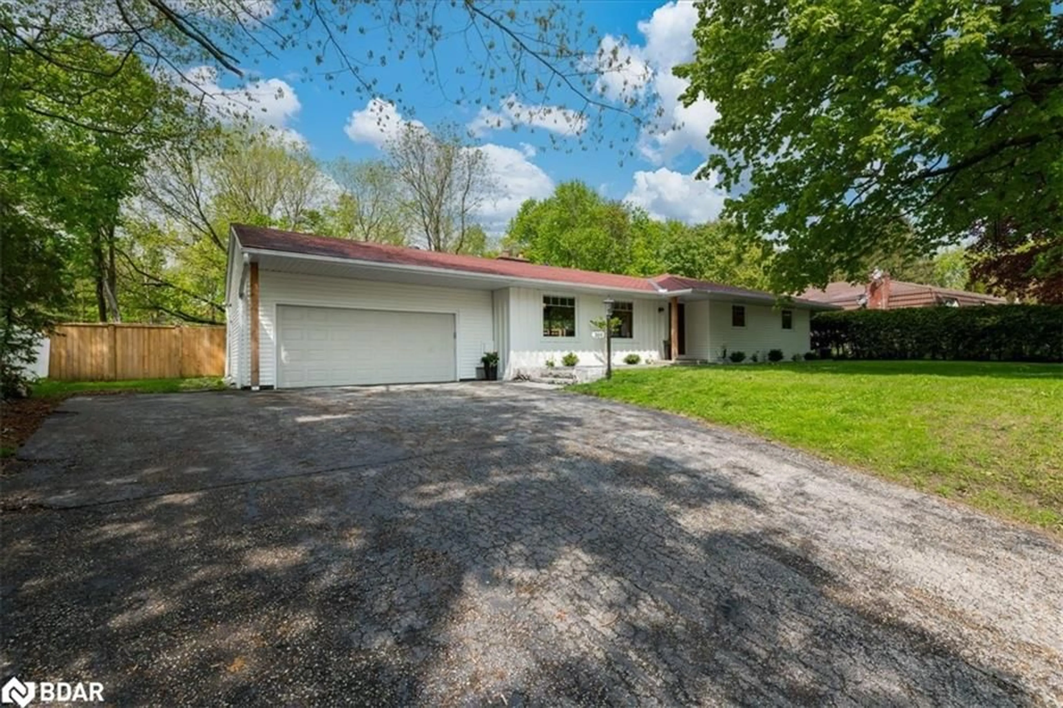471 Victoria Crescent, Orillia, Ontario L3V 0J5
Contact us about this property
Highlights
Estimated ValueThis is the price Wahi expects this property to sell for.
The calculation is powered by our Instant Home Value Estimate, which uses current market and property price trends to estimate your home’s value with a 90% accuracy rate.$1,218,000*
Price/Sqft$784/sqft
Days On Market16 days
Est. Mortgage$5,793/mth
Tax Amount (2024)$7,584/yr
Description
Waterfront Paradise Awaits! Discover serenity in this charming WF home available for the first time. Situated on a peaceful, dead end street within an esteemed waterfront enclave, this home promises a lifestyle of relaxation. Approx, 56' of WF x 263’ deep, this treed lot offers ample space for outdoor enjoyment & family gatherings. Unwind on the covered front porch or the rear deck offering stunning vista of the water. Well built 1 ¾ Storey home with efficient ICF foundation offering enduring quality & efficiency. The thoughtful design features a convenient main floor Laundry, Bedroom, spacious 4pc. Bath w/rejuvenating soaker jet tub, & an open concept layout seamlessly connecting the Kitchen, Dining & Living areas w/walkout to WF! Gleaming hardwood floors are showcased on both levels & have been meticulously maintained to perfection! Upstairs, discover a sprawling Bedroom that could easily be converted into two, complete with sizable walk-in closet. 3pc. Bathroom w/Shower. Retreat to the expansive Master Suite featuring a walk in closet & walkout to private, elevated deck, offering breathtaking view of Lake Simcoe. Forced Air Gas Furnace, HRV system, UV Filter & Water Softener. Over 1700 sq.ft. of living space plus a full, high & dry, ready to finish basement, this property is ideal as a primary residence or a vacation retreat. Experience the tranquility of country living, within the city limits and with the convenience of city amenities close-by.
Property Details
Interior
Features
Main Floor
Living Room
4.17 x 4.24carpet free / hardwood floor / walkout to balcony/deck
Bedroom
4.32 x 3.33carpet free / hardwood floor
Bathroom
4.01 x 2.014-piece / jetted bathtub / vinyl flooring
Dining Room
3.61 x 3.30balcony/deck / carpet free / hardwood floor
Exterior
Features
Parking
Garage spaces -
Garage type -
Total parking spaces 5
Property History
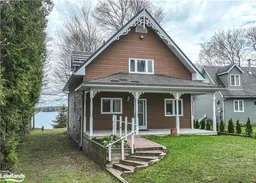 50
50
