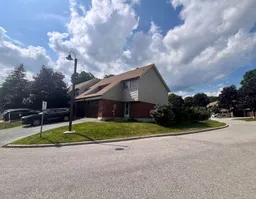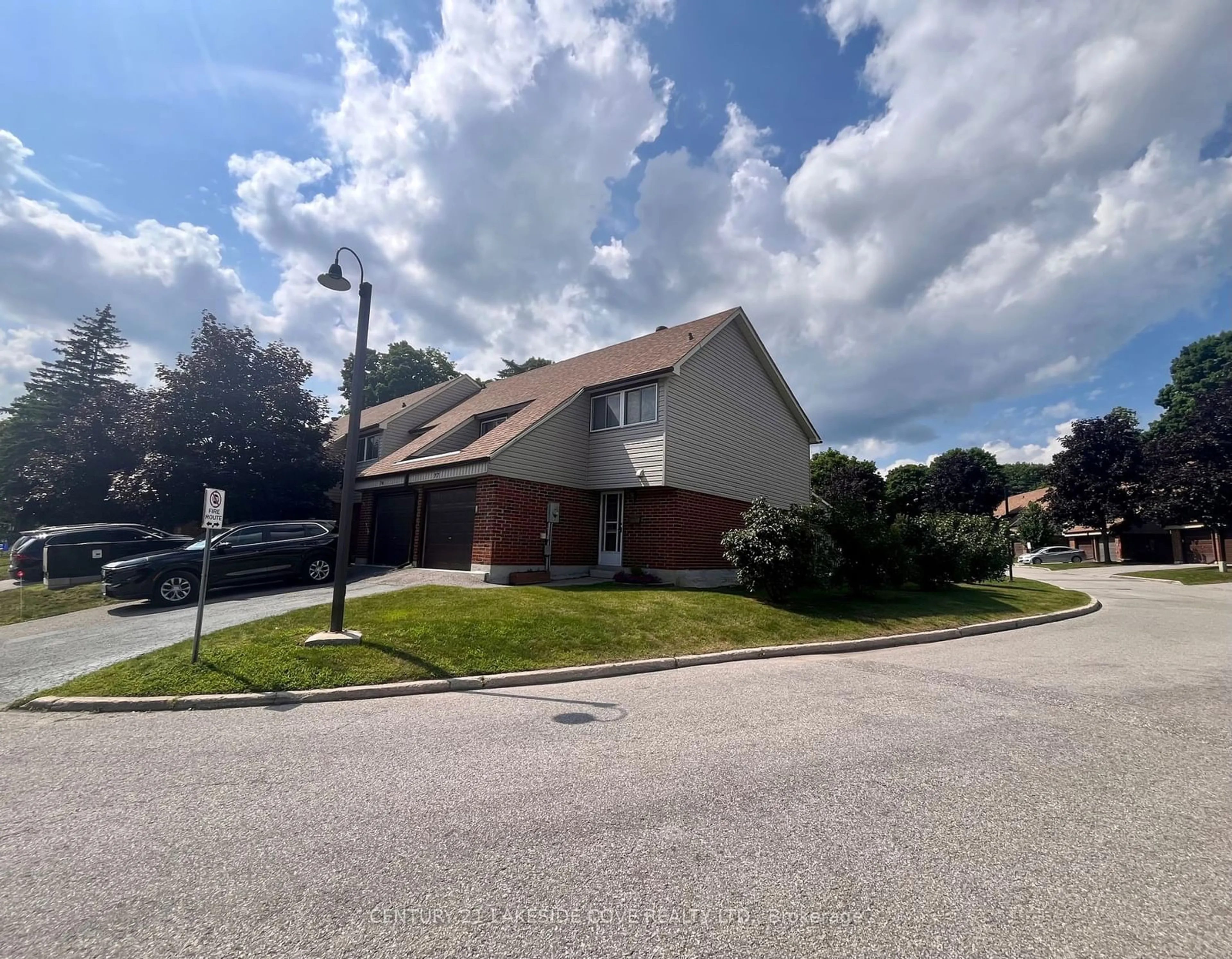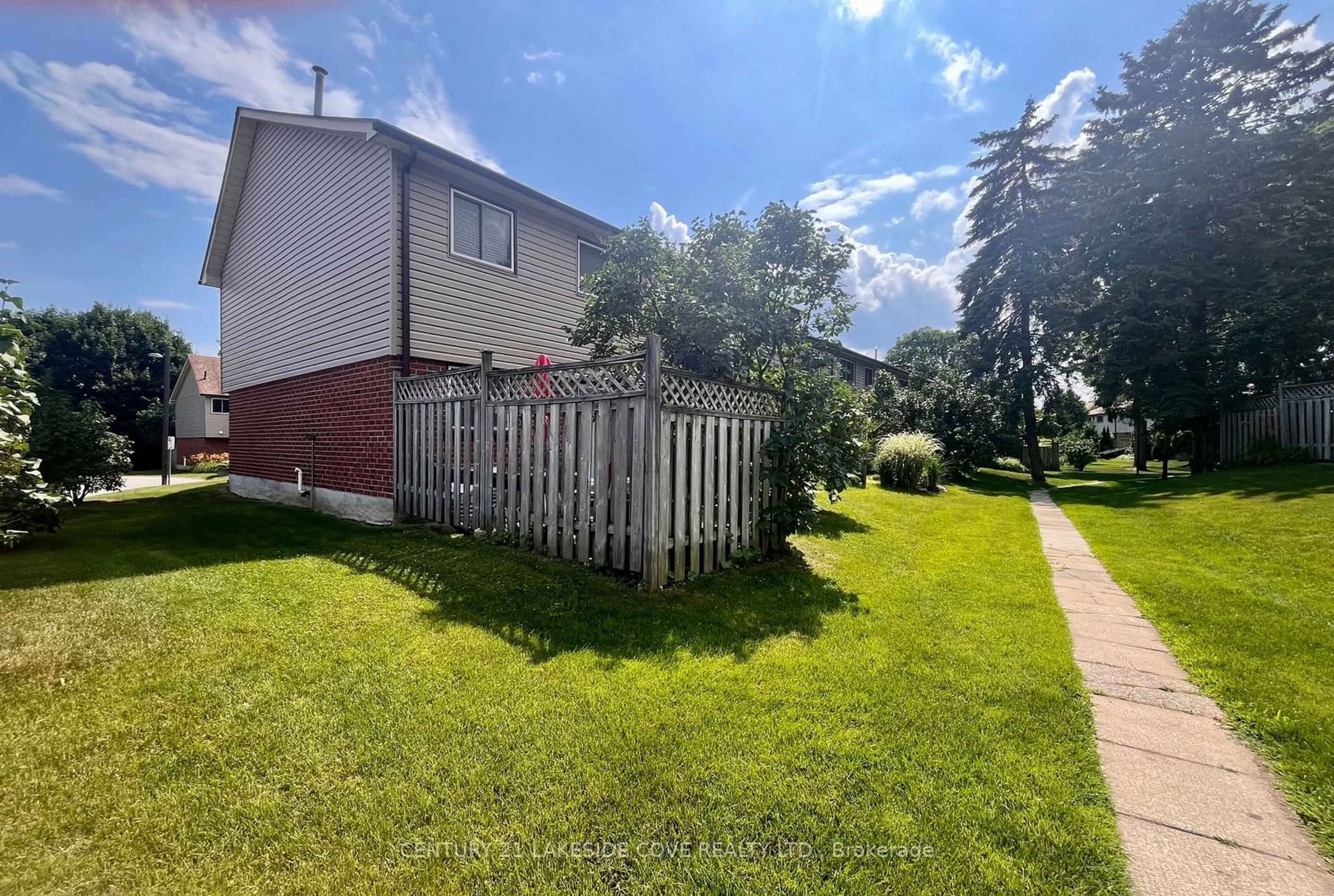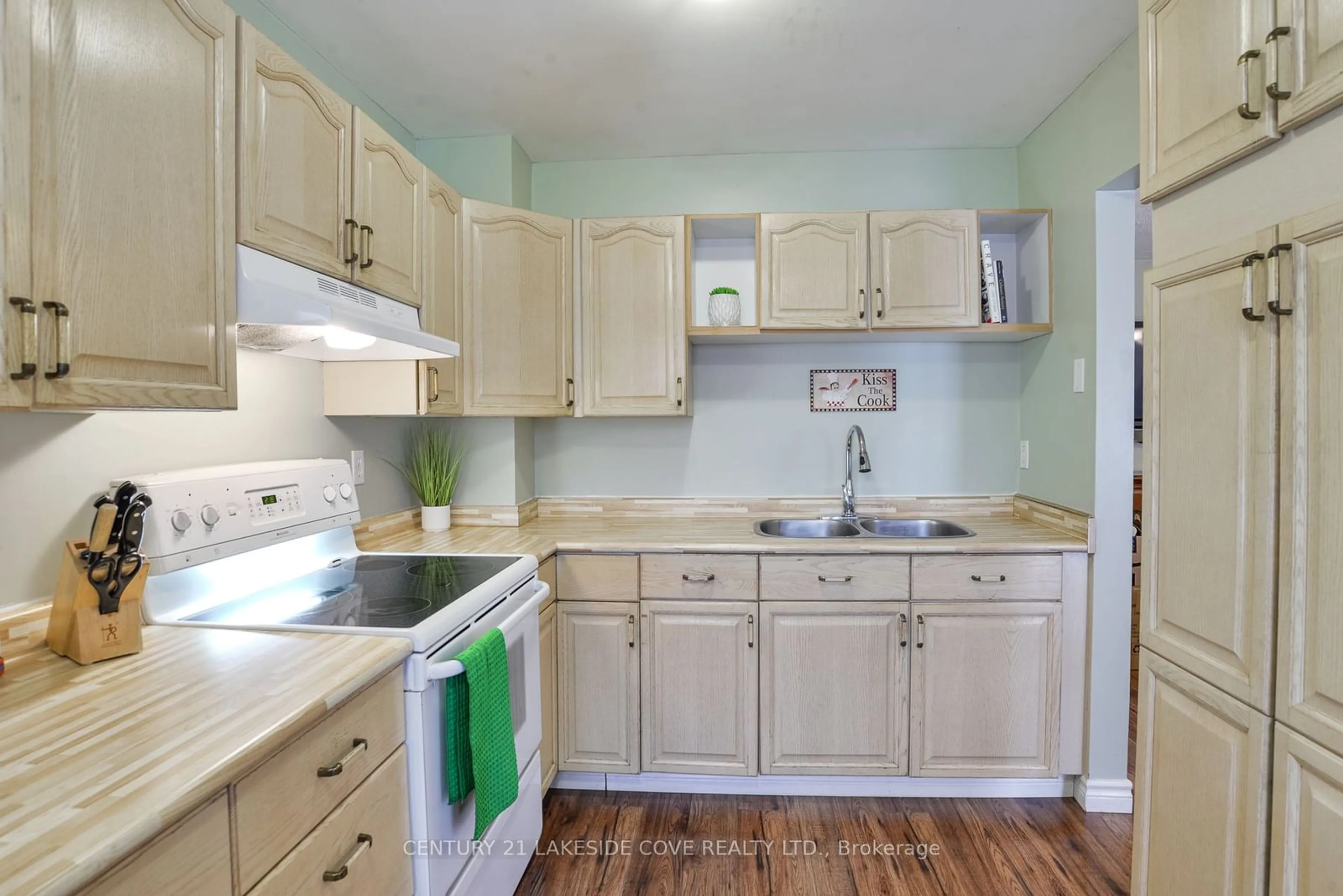441 Barrie Rd #77, Orillia, Ontario L3V 6T9
Contact us about this property
Highlights
Estimated ValueThis is the price Wahi expects this property to sell for.
The calculation is powered by our Instant Home Value Estimate, which uses current market and property price trends to estimate your home’s value with a 90% accuracy rate.$456,000*
Price/Sqft$467/sqft
Days On Market27 days
Est. Mortgage$2,186/mth
Maintenance fees$322/mth
Tax Amount (2024)$2,499/yr
Description
Welcoming Orillia Woodlands. Check out this Incredible Property located at HWY 12 and 11, Access, Offering Unmatched Convenience. The monthly condo fee Includes Exterior Maintenance, Giving you a Worry-Free Lifestyle. Inside, you'll find a Renovated two-story, three-bedroom Home with a Modern, Spacious kitchen. Quality laminate flooring Ensures easy upkeep, and the Finished Basement Recreation room can easily be Converted into an Additional Bedroom. Enjoy the Expansive Backyard Patio, with a Privacy fence for a Serene Retreat. This Corner unit Boasts a Bright and Airy Living Space, Creating the Ideal setting for your Family. With Playgrounds, Schools, and Downtown Orillia close by, this Home is Perfectly situated near all Amenities.
Property Details
Interior
Features
Main Floor
Kitchen
3.35 x 2.43Combined W/Dining / Walk-Out / W/O To Deck
Dining
2.74 x 3.35Sliding Doors / Combined W/Kitchen / Laminate
Living
3.10 x 2.98Fireplace / Laminate / Combined W/Dining
Foyer
2.43 x 1.212 Pc Bath / Closet / W/O To Garage
Exterior
Parking
Garage spaces 1
Garage type Attached
Other parking spaces 1
Total parking spaces 2
Condo Details
Amenities
Bbqs Allowed
Inclusions
Property History
 26
26


