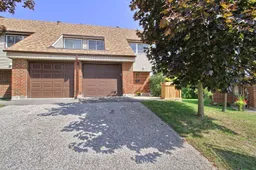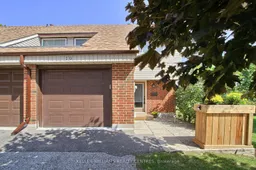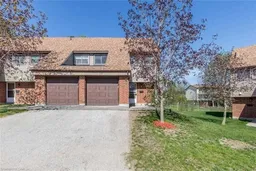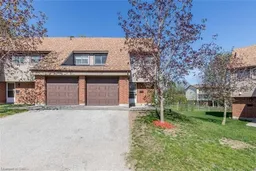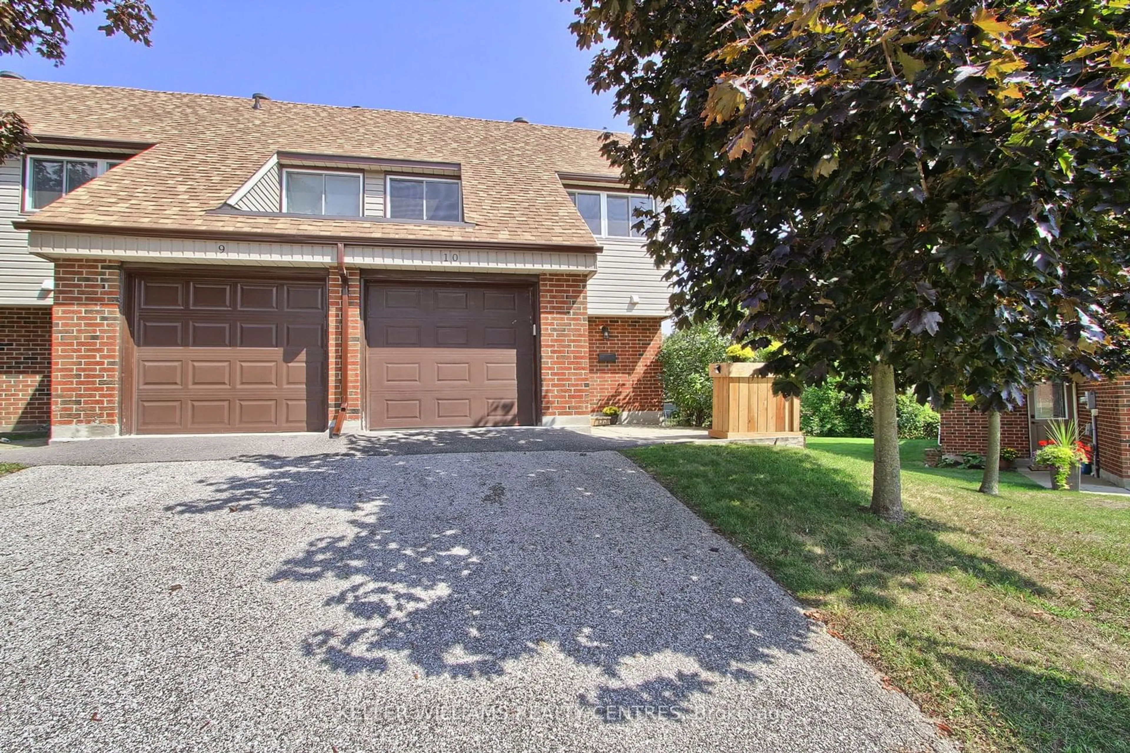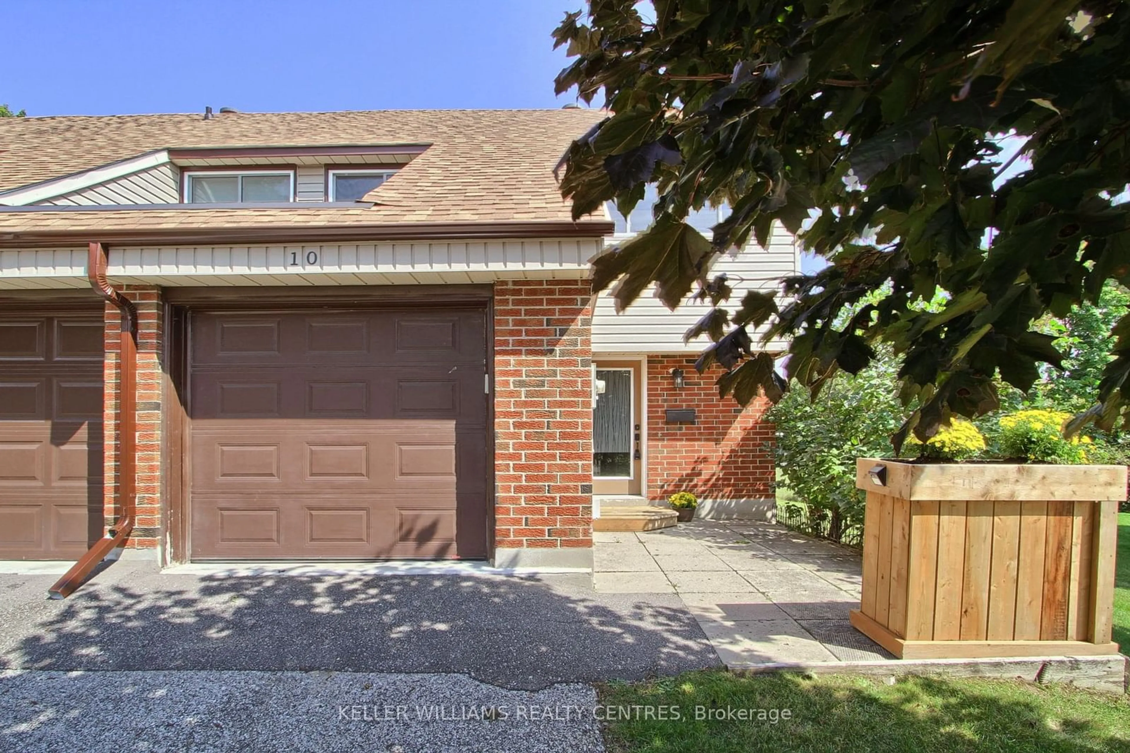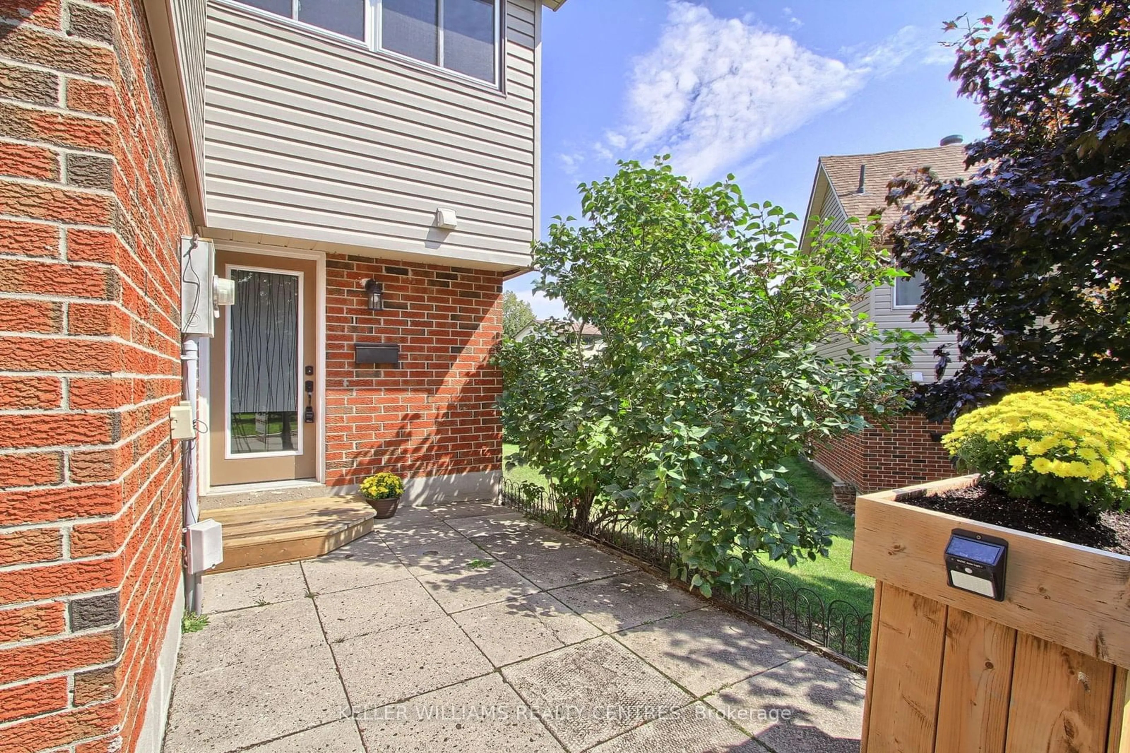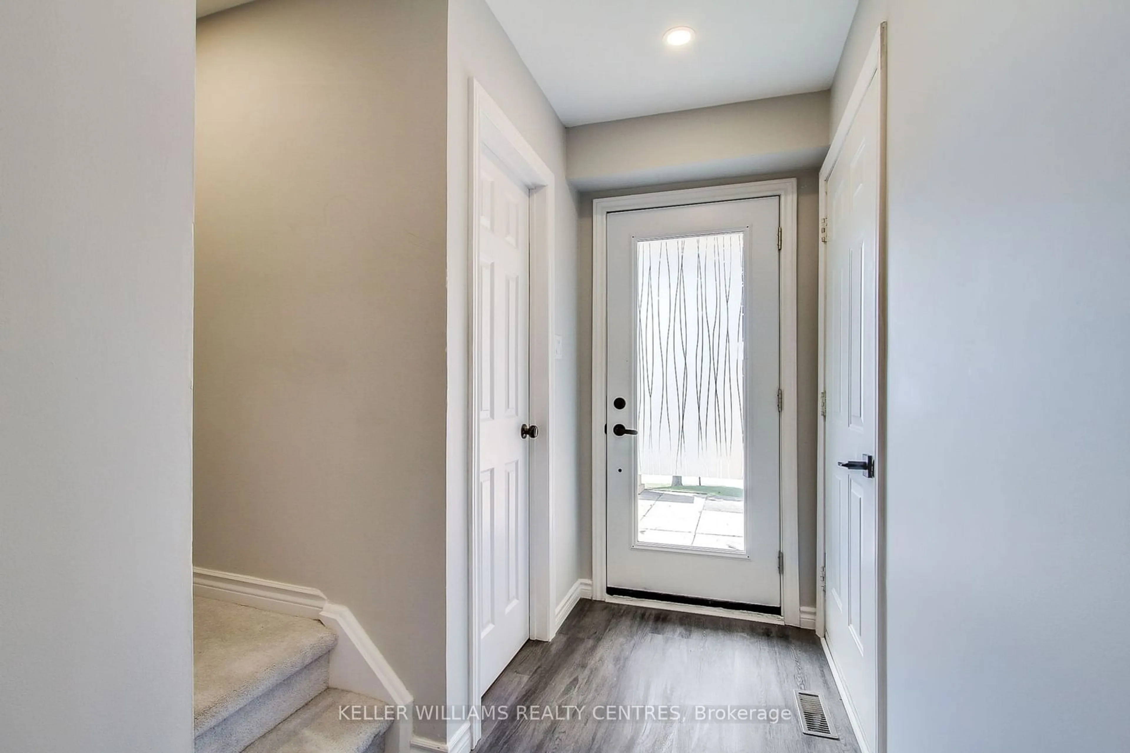441 Barrie Rd #10, Orillia, Ontario L3V 6T9
Contact us about this property
Highlights
Estimated ValueThis is the price Wahi expects this property to sell for.
The calculation is powered by our Instant Home Value Estimate, which uses current market and property price trends to estimate your home’s value with a 90% accuracy rate.Not available
Price/Sqft$458/sqft
Est. Mortgage$2,143/mo
Maintenance fees$322/mo
Tax Amount (2024)$2,647/yr
Days On Market12 days
Description
LOVELY THREE 3 BEDROOM END-UNIT TOWNHOME On Quiet Tree-Lined Private Crescent In Orillia Woodlands* Property Backs Onto Greenspace* Perfect Location Just A Minute To The Highway 11/Highway 12 Interchange* Close To Schools, Downtown Core, Box Stores And All Of Orillias Amenities* Fully Upgraded And Updated* Recent Kitchen Renovation With Mission-Style Cabinetry, Fresh Counters, Ceramic Backsplash, Laminate Flooring Under Potlighting* Combined Living And Dining Rooms Provide Large Open Space With Multiple Options For Furniture Layout* Bright Living Space Has Electric Fireplace With Mantle, Potlighting, Laminate Floors With Convenient Sliding Door To Patio With Greenspace Behind* Convenient Main Floor Access To Garage*Massive Primary Bedroom With His/Hers Closets, Potlighting And Newer Broadloom* Updated 4 pc Services The Upper Bedrooms* Extra Living Space In The Recently Finished Basement-Perfect For Children/Recreation* Laundry Area And Ample Storage*Select Photos Have Been Virtually Staged
Property Details
Interior
Features
Main Floor
Living
3.94 x 3.00Laminate / Pot Lights / Fireplace
Kitchen
4.00 x 2.45Laminate / Pot Lights / Ceramic Back Splash
Dining
3.40 x 3.00Laminate / W/O To Patio / Pot Lights
Exterior
Features
Parking
Garage spaces 1
Garage type Attached
Other parking spaces 1
Total parking spaces 2
Condo Details
Amenities
Bbqs Allowed, Visitor Parking
Inclusions
Property History
