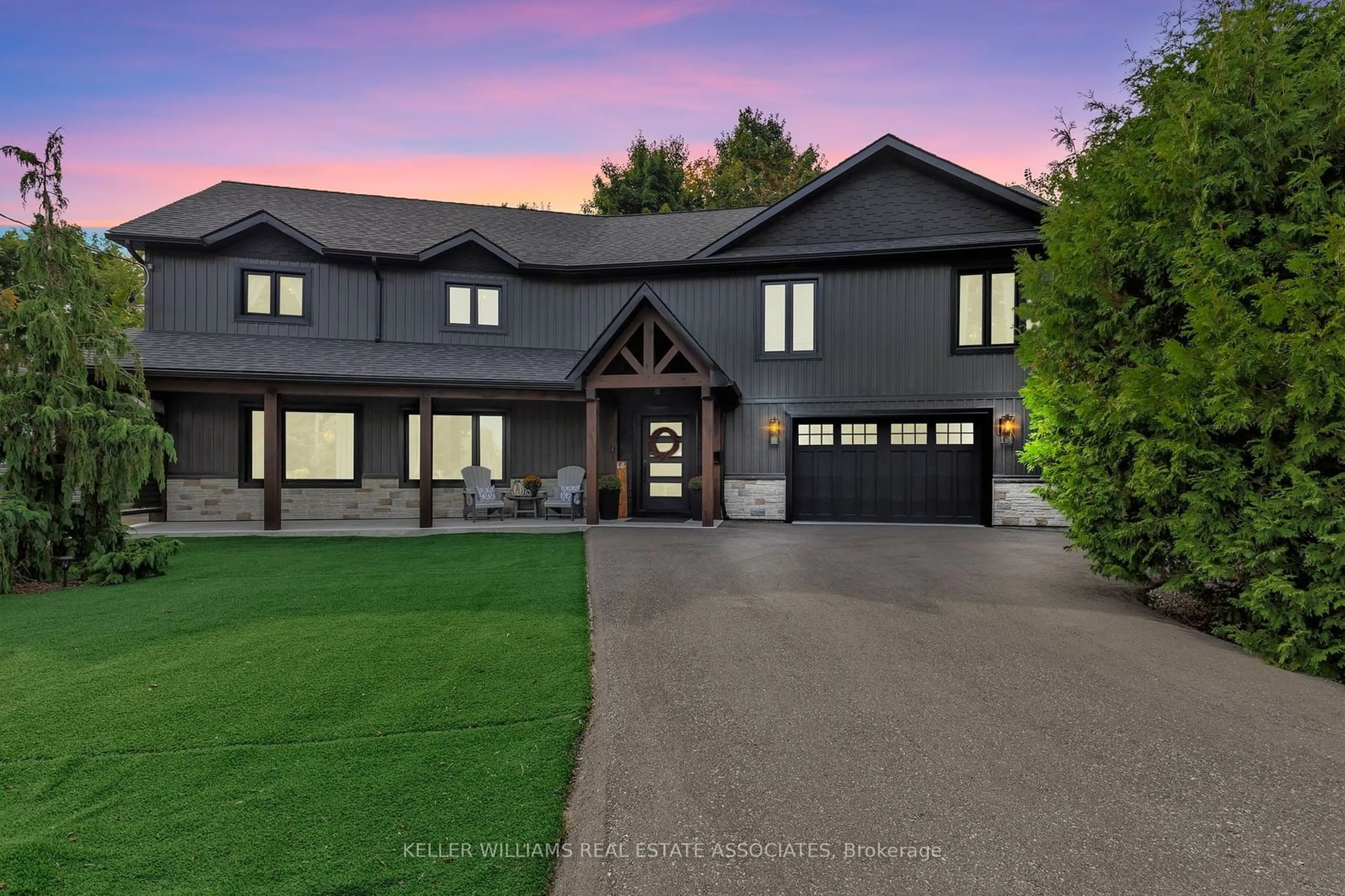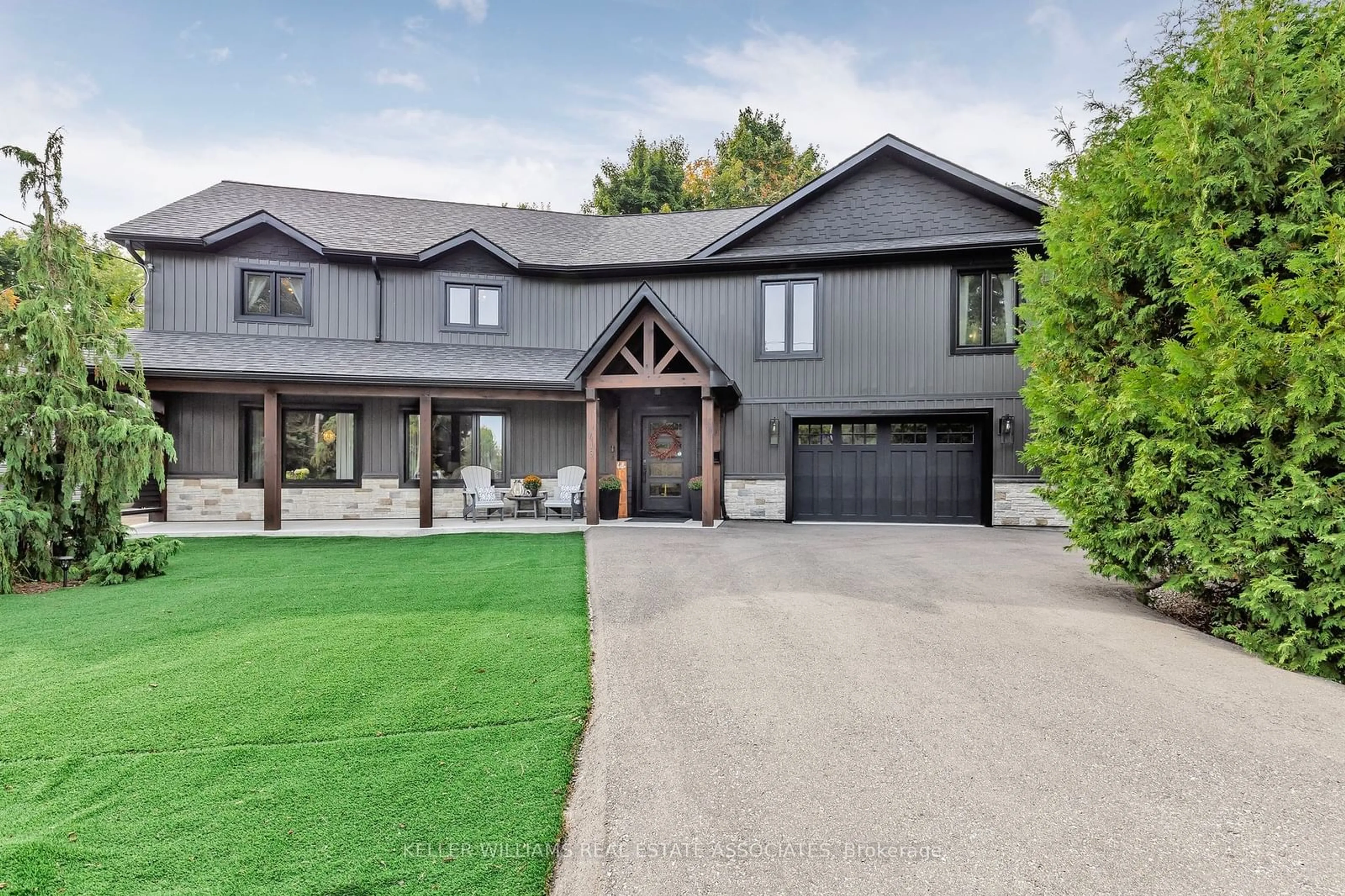419 Drinkwater Dr, Orillia, Ontario L3V 6T7
Contact us about this property
Highlights
Estimated ValueThis is the price Wahi expects this property to sell for.
The calculation is powered by our Instant Home Value Estimate, which uses current market and property price trends to estimate your home’s value with a 90% accuracy rate.Not available
Price/Sqft-
Est. Mortgage$5,493/mo
Tax Amount (2023)$9,520/yr
Days On Market53 days
Description
Desirable North Orillia lakeside living at its best in this Amazing Custom Built Home. Truly a must see. Great location with seasonal lake view, minutes from revitalized Orillia Harbourfront and Lake. Luxury Custom built home (3yrs) by the builder as a showpiece. High quality oversized windows and doors let natural light in everywhere. Shiplap, barn wood and high-end lighting add next level details. Beautiful chefs' kitchen with large double door fridge, gas range and built in appliances. No upgrades have been overlooked. Extensive Radiant Heated Floors on 3 levels with even a heated floor in the Oversized Garage. The main floor boasts a welcoming entry with a garage access, modern kitchen with quality appliances, formal dining, living room and 3pc bath all with high end finishes. 4 Generous bedrooms on the upper floor with a breathtaking Primary bedroom which includes luxurious ensuite with a cantilevered bathtub, massive shower and live edge vanity as well as a massive walk-in closet. The lower level has a large 5th bedroom, perfect as an in-law suite with a 3pc lower level bathroom. Also in the lower level you will find a large rec room and a bonus room that can be used an an office or workout room. The backyard is a maintenance free zone with artificial turf, professionally landscaped with a hot tub, gazebo and TV as well as a Zen Garden. Recently fully paved driveway! This one will certainly not disappoint! Please see Feature sheet for full list of Features.
Property Details
Interior
Features
Upper Floor
2nd Br
3.96 x 3.05Broadloom
Prim Bdrm
7.32 x 3.96Heated Floor / 5 Pc Ensuite / W/I Closet
3rd Br
2.74 x 3.66Broadloom
4th Br
3.05 x 4.57Broadloom
Exterior
Features
Parking
Garage spaces 2
Garage type Built-In
Other parking spaces 6
Total parking spaces 8
Property History
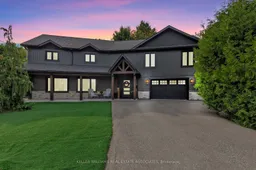 40
40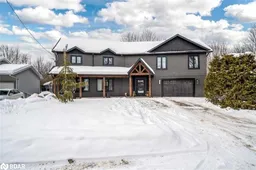 38
38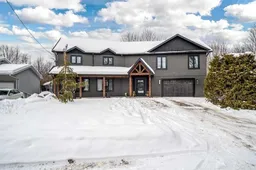 38
38
