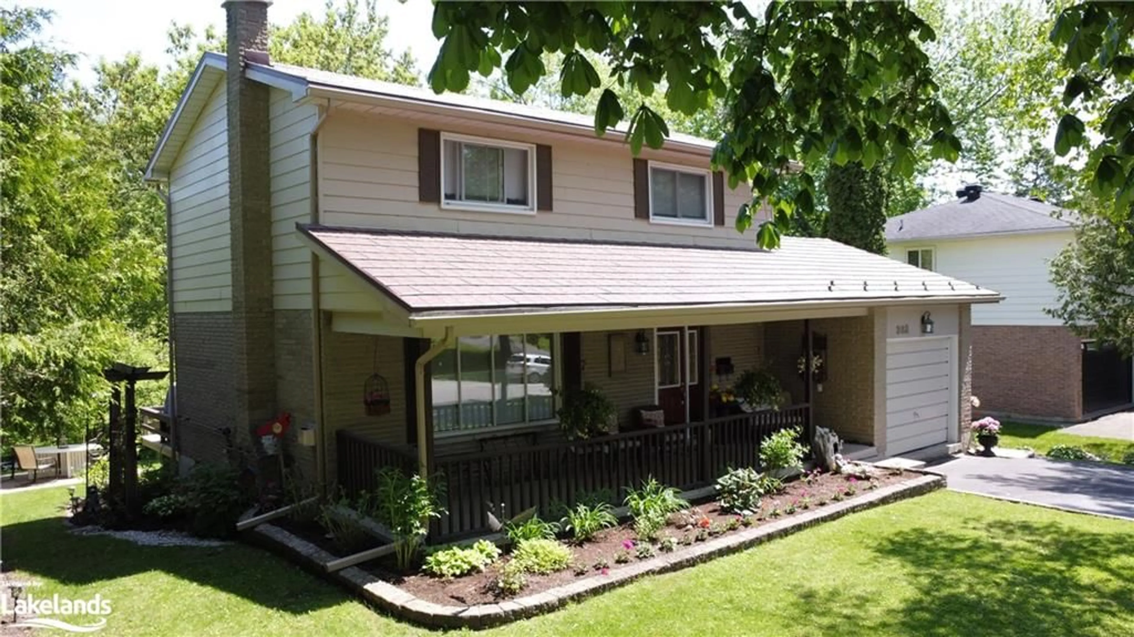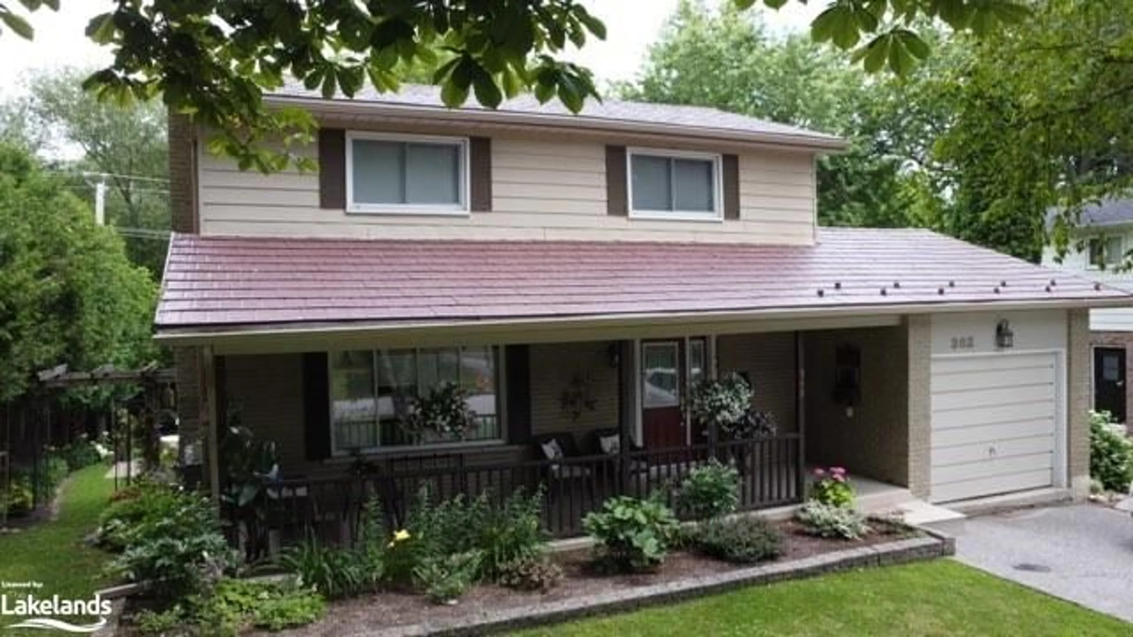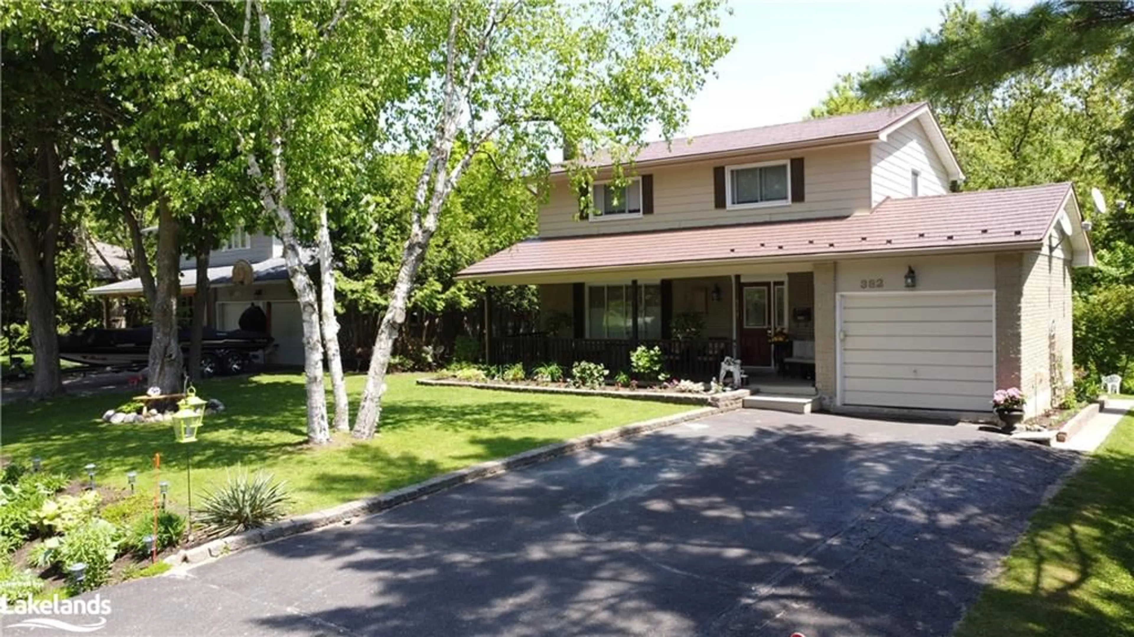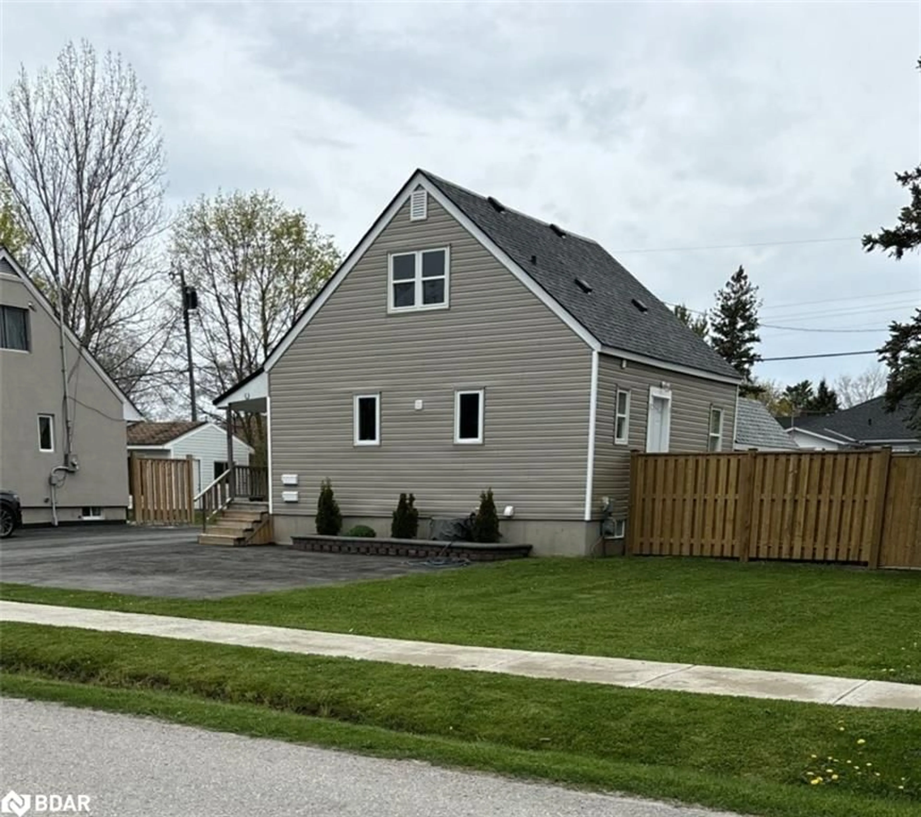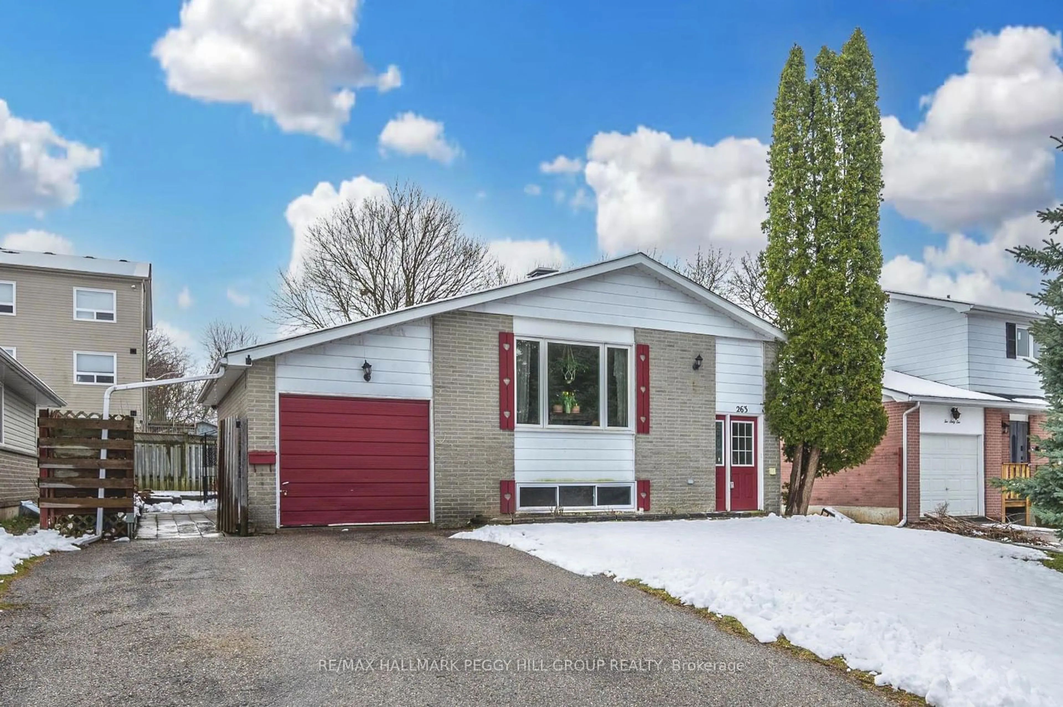382 Tallwood Dr, Orillia, Ontario L3V 2G9
Contact us about this property
Highlights
Estimated ValueThis is the price Wahi expects this property to sell for.
The calculation is powered by our Instant Home Value Estimate, which uses current market and property price trends to estimate your home’s value with a 90% accuracy rate.$654,000*
Price/Sqft$371/sqft
Days On Market62 days
Est. Mortgage$3,212/mth
Tax Amount (2023)$3,965/yr
Description
Welcome to 382 Tallwood Drive, a serene 4-bedroom home with 2.5 baths, nestled on a spacious lot overlooking walking trails. Boasting 1,500 sq ft above grade and a 510 sq ft finished basement, including a family room and two Napoleon fireplaces. The back deck with a natural BBQ and a front veranda offer perfect spots for outdoor enjoyment. The house has an aluminum roof with a lifetime warranty. Situated in a quiet neighborhood with city amenities nearby, this home blends comfort with convenience.
Upcoming Open House
Property Details
Interior
Features
Main Floor
Bathroom
1.24 x 1.192-Piece
Kitchen
4.32 x 2.72Dining Room
2.97 x 2.90Office
3.71 x 3.20Exterior
Features
Parking
Garage spaces -
Garage type -
Total parking spaces 2
Property History
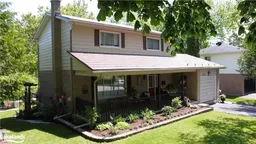 27
27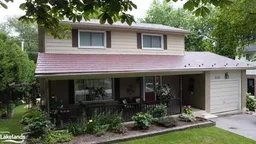 23
23
