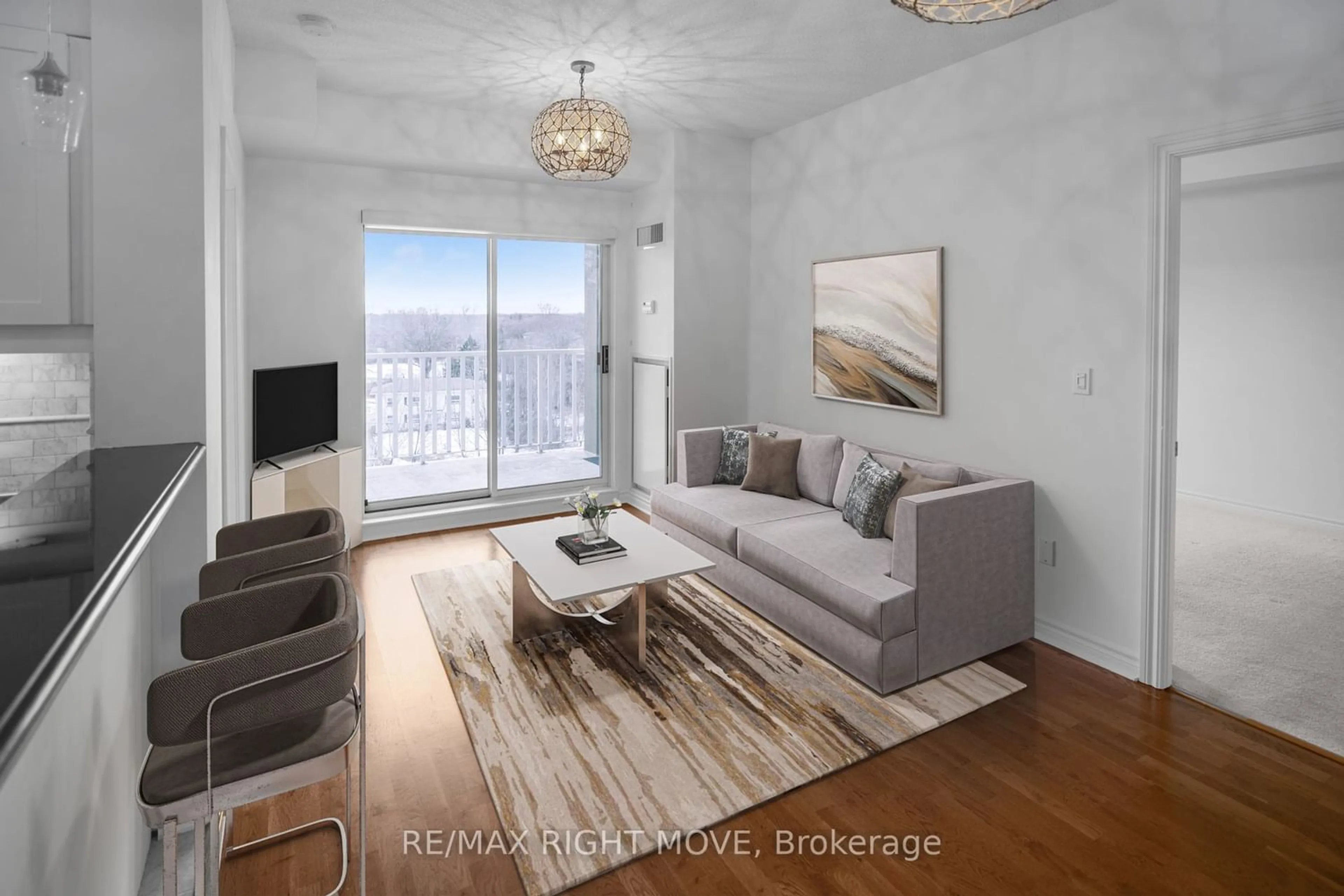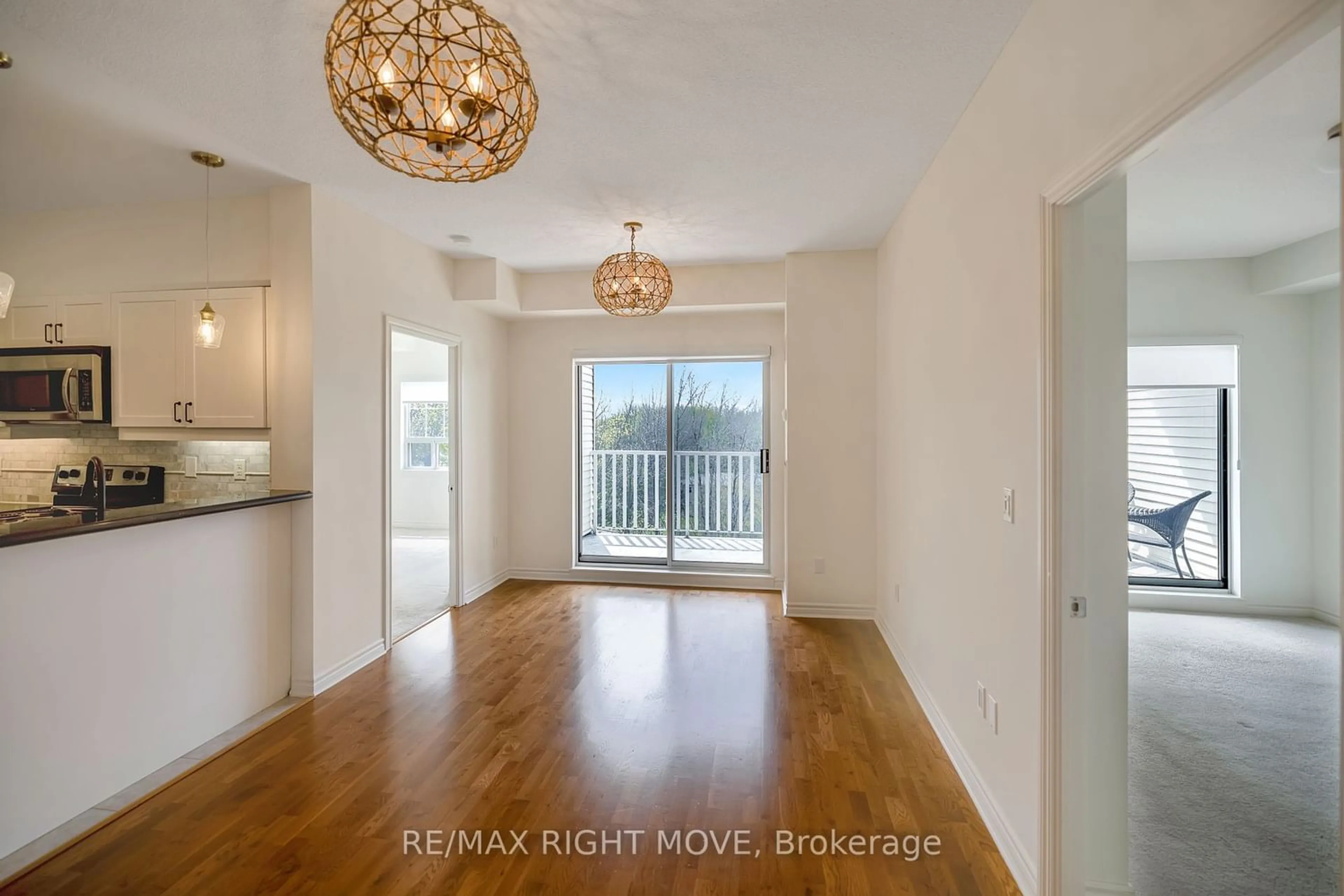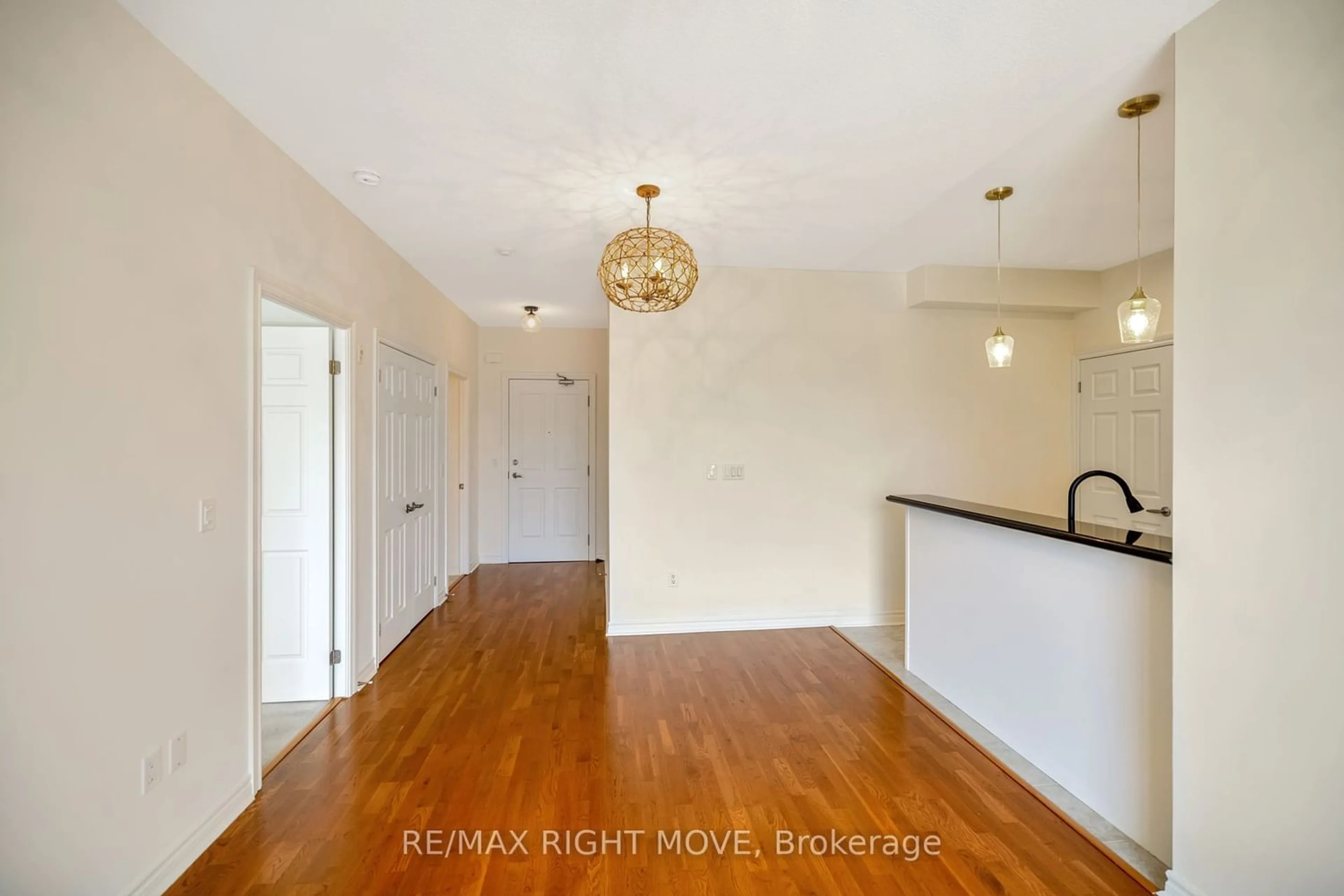354 Atherley Rd #511, Orillia, Ontario L3V 0B8
Contact us about this property
Highlights
Estimated ValueThis is the price Wahi expects this property to sell for.
The calculation is powered by our Instant Home Value Estimate, which uses current market and property price trends to estimate your home’s value with a 90% accuracy rate.$598,000*
Price/Sqft$732/sqft
Days On Market84 days
Est. Mortgage$2,662/mth
Maintenance fees$658/mth
Tax Amount (2023)$4,047/yr
Description
Step into luxury living with this stunning condo offering, tailored for those seeking the epitome of sophistication and comfort! Boasting 2 spacious bedrooms, including a primary suite with ensuite, this residence provides the perfect retreat for relaxation. Inside, you'll find hardwood flooring, updated lighting, and contemporary window coverings that enhance the ambiance of every room. The modern kitchen, complete with stainless steel appliances, is a chef's dream, while in-suite laundry adds convenience to your daily routine. Located on the fifth floor, this condo offers panoramic vistas, complemented by underground parking and a private locker for your belongings.Indulge in the array of amenities, including an indoor swimming pool, whirlpool, sauna, and exercise room. The private beach and outdoor patio provide the perfect setting for gatherings. This property showcases the essence of urban luxury living in Orillia.
Property Details
Interior
Features
Exterior
Features
Parking
Garage spaces 1
Garage type Underground
Other parking spaces 0
Total parking spaces 1
Condo Details
Amenities
Bike Storage, Exercise Room, Guest Suites, Gym, Indoor Pool, Sauna
Inclusions
Property History
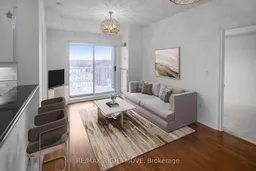 27
27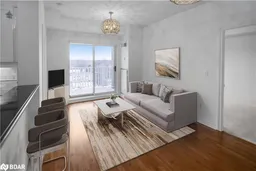 25
25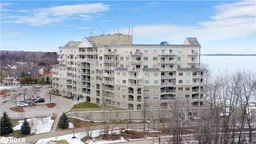 18
18
