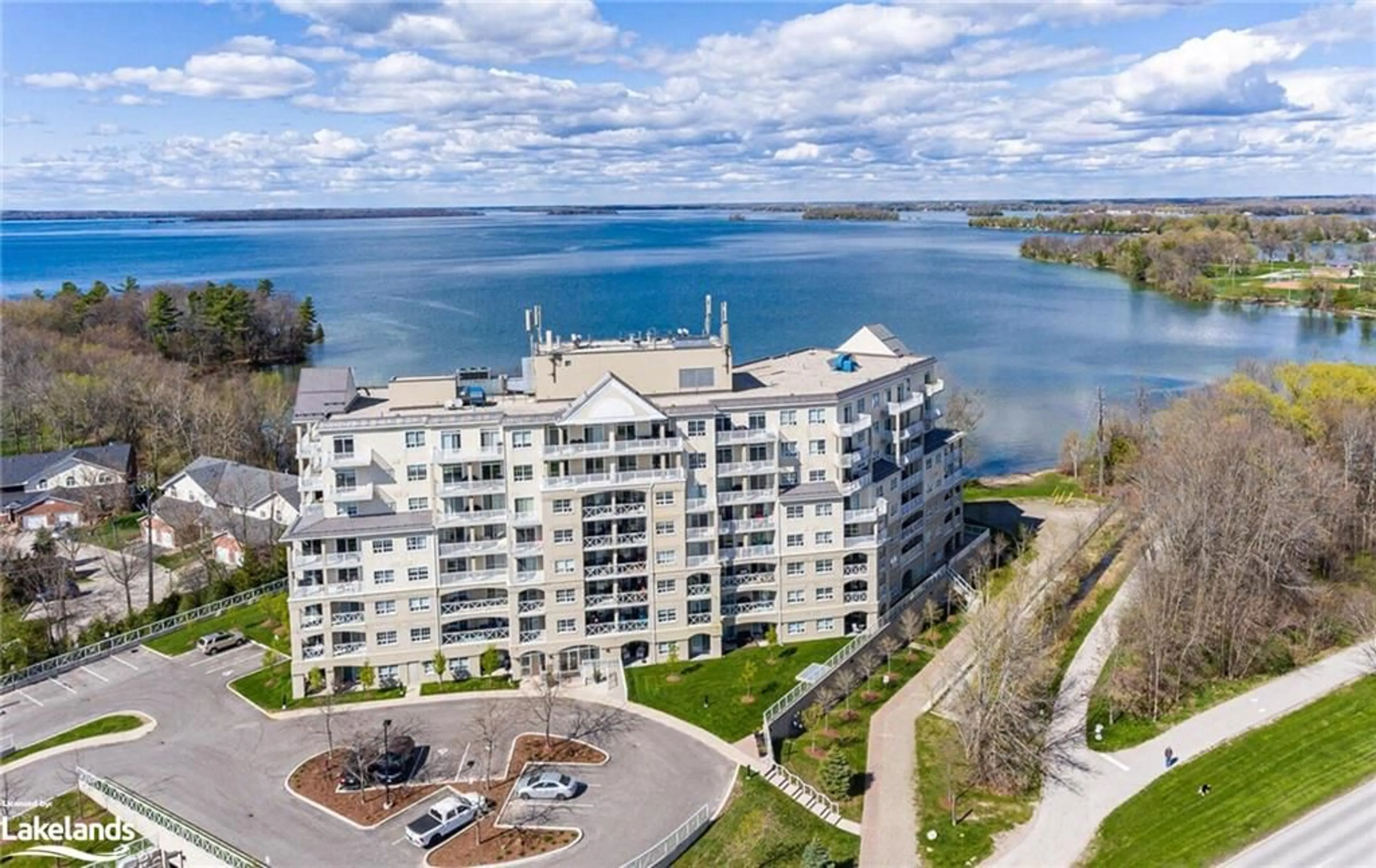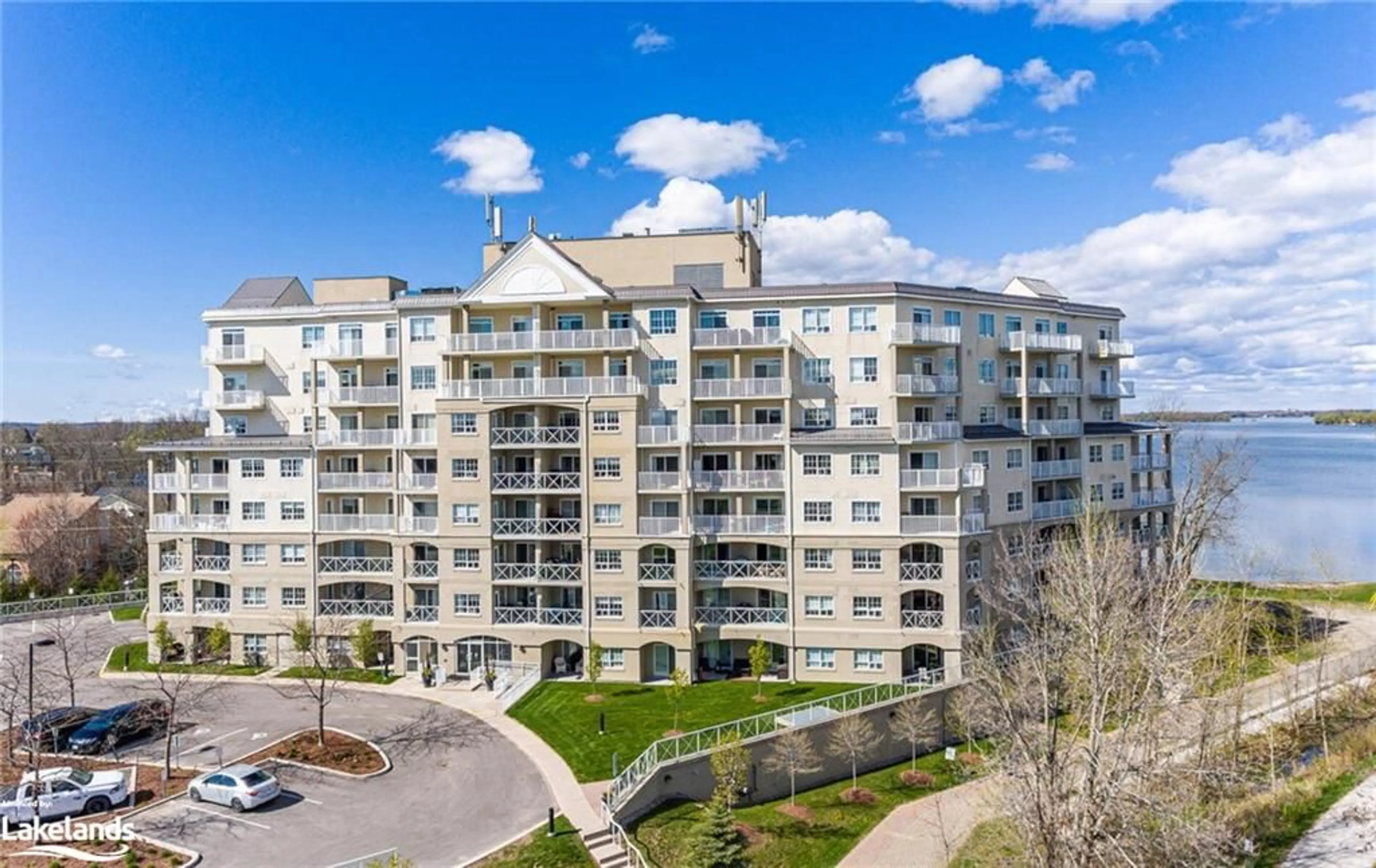354 Atherley Rd #313, Orillia, Ontario L3V 0B8
Contact us about this property
Highlights
Estimated ValueThis is the price Wahi expects this property to sell for.
The calculation is powered by our Instant Home Value Estimate, which uses current market and property price trends to estimate your home’s value with a 90% accuracy rate.$574,000*
Price/Sqft$633/sqft
Est. Mortgage$2,662/mth
Maintenance fees$762/mth
Tax Amount (2023)$4,329/yr
Days On Market49 days
Description
Bright & spacious 2 bedroom + den suite in Prestigious "Panoramic Place" on the shores of Lake Couchiching, 9' ceilings, upgraded kitchen cabinets, upgraded granite counter, master bedroom with 3 p.c. ensuite and walk in closet, W/O to huge balcony with gas hookup for BBQ, conveniently located just across elevator parking (A/56), 1 large locker (L46) next to parking spots with B/I shelving. Building recently renovated and it looks really amazing!
Property Details
Interior
Features
Main Floor
Bedroom Primary
5.89 x 3.023-piece / ensuite / laminate
Bathroom
3-piece / ensuite
Living Room/Dining Room
5.92 x 3.814-piece / balcony/deck / crown moulding
Bedroom
3.07 x 2.97Wall-to-Wall Closet
Exterior
Features
Parking
Garage spaces 1
Garage type -
Other parking spaces 0
Total parking spaces 1
Condo Details
Amenities
Concierge, Fitness Center, Guest Suites, Party Room, Pool, Sauna
Inclusions
Property History
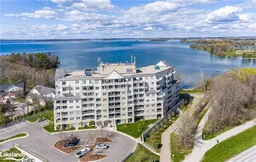 44
44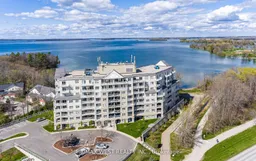 40
40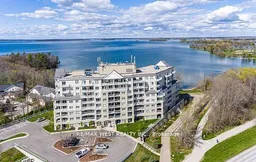 40
40
