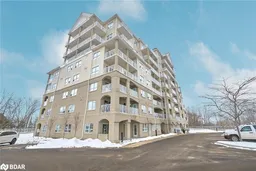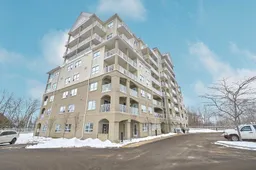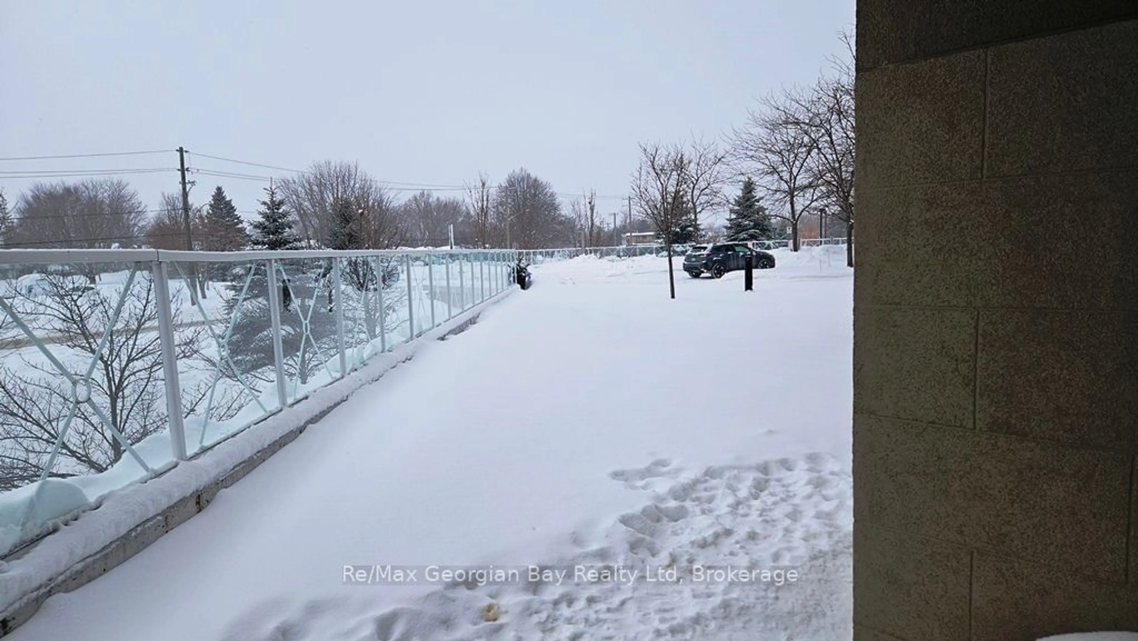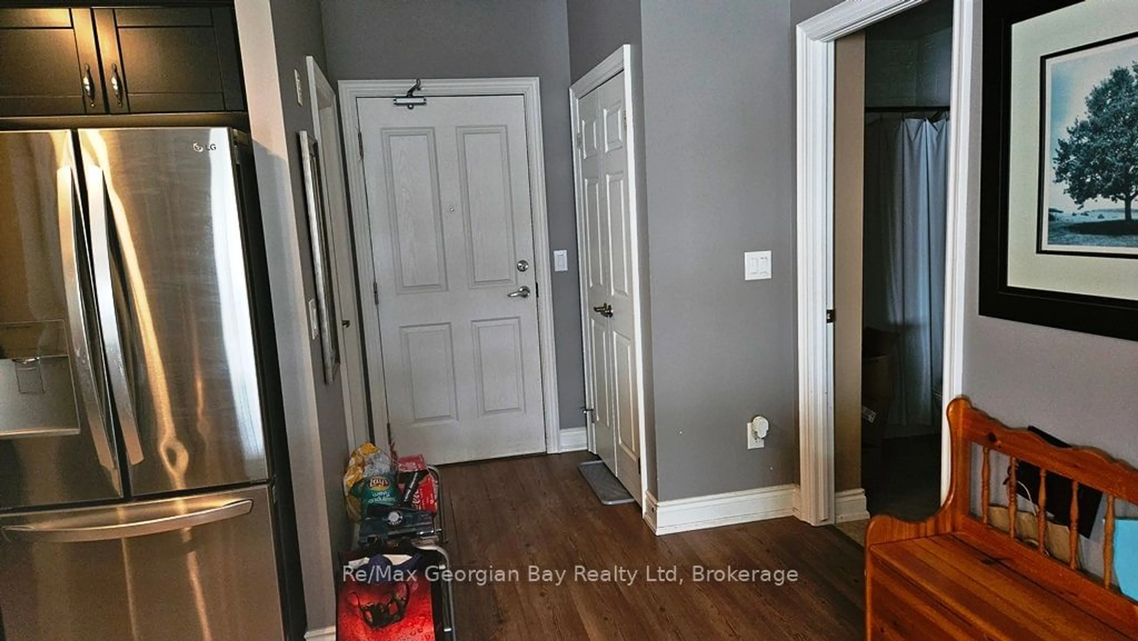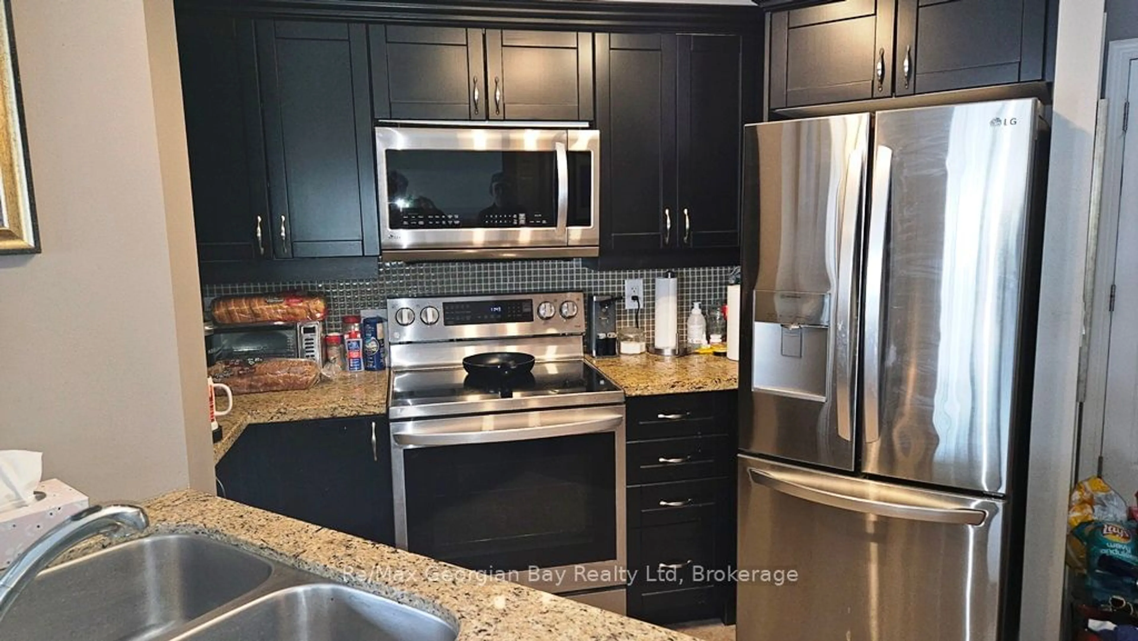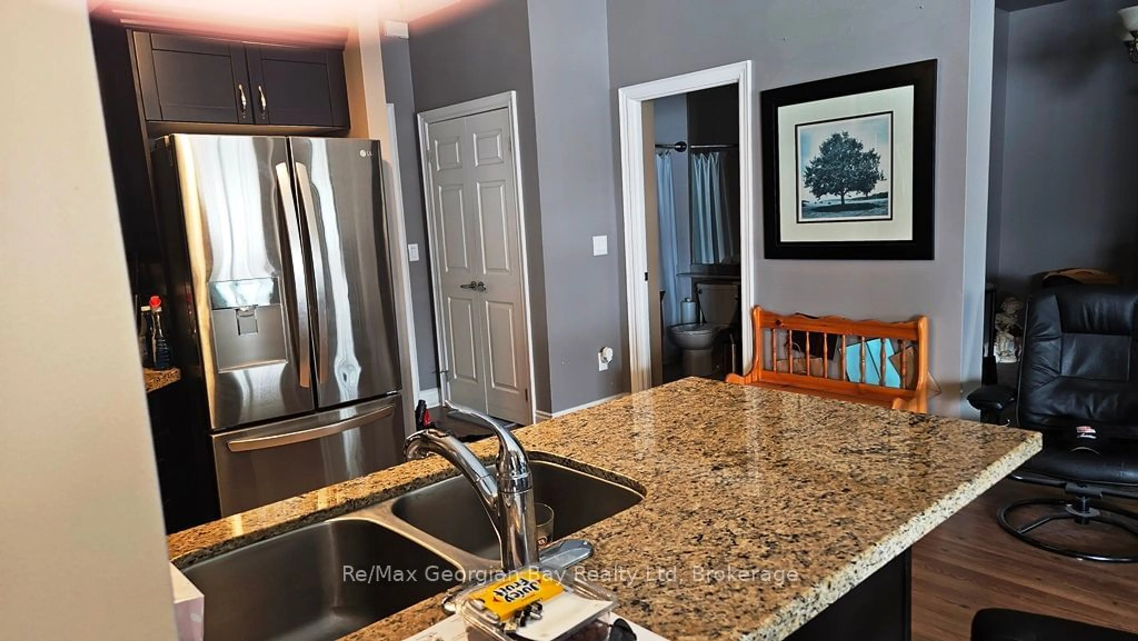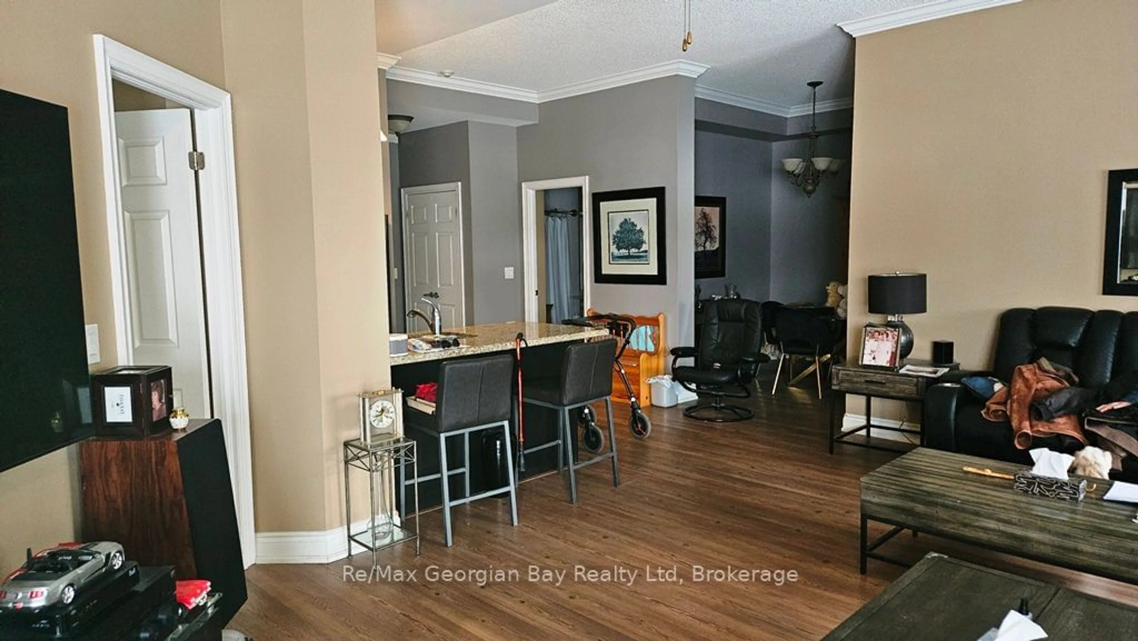354 Atherley Rd #111, Orillia, Ontario L3V 0B8
Sold conditionally $599,000
Escape clauseThis property is sold conditionally, on the buyer selling their existing property.
Contact us about this property
Highlights
Estimated ValueThis is the price Wahi expects this property to sell for.
The calculation is powered by our Instant Home Value Estimate, which uses current market and property price trends to estimate your home’s value with a 90% accuracy rate.Not available
Price/Sqft$464/sqft
Est. Mortgage$2,572/mo
Maintenance fees$776/mo
Tax Amount (2024)$5,485/yr
Days On Market15 days
Description
Exceptional main floor condo on the lake! Gorgeous end unit open concept condo in a waterfront building with considerable amenities! This unit offers plenty of natural light! Lovely primary bedroom boasts an ensuite and a walk-out! Kitchen showcases granite counters and stainless steel appliances! Ten-foot ceilings, in-suite laundry and 2 parking spaces! Live the maintenance free lifestyle of your dreams at this wonderful condo! Call today to book your personal viewing!
Property Details
Interior
Features
Main Floor
Dining
2.74 x 2.74Living
4.87 x 3.65Prim Bdrm
4.57 x 2.74Kitchen
1.21 x 1.21Exterior
Features
Parking
Garage spaces 2
Garage type Underground
Other parking spaces 0
Total parking spaces 2
Condo Details
Amenities
Games Room, Indoor Pool, Party/Meeting Room, Visitor Parking
Inclusions
Property History
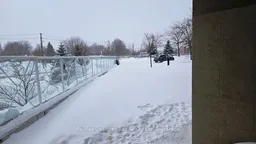 31
31