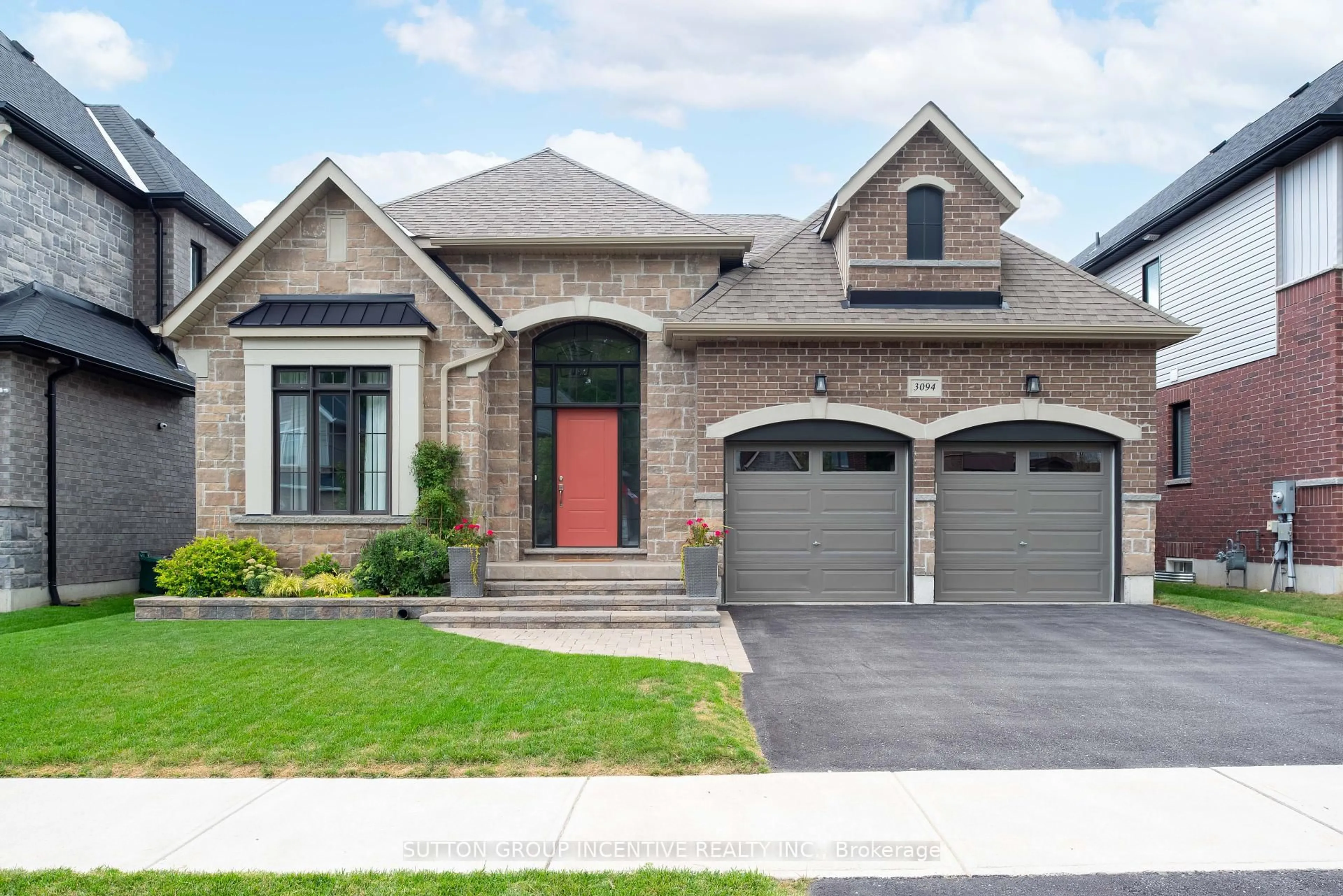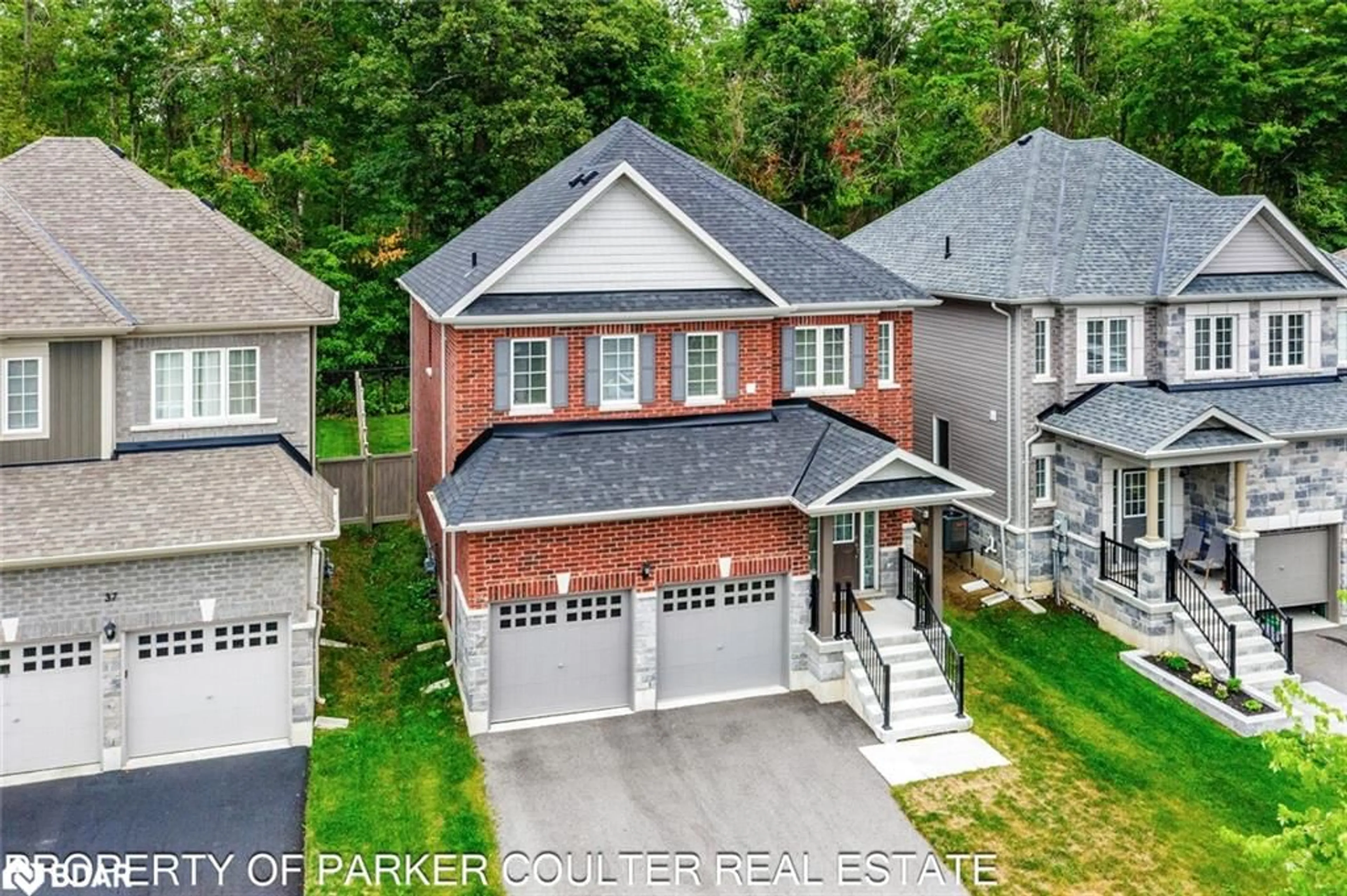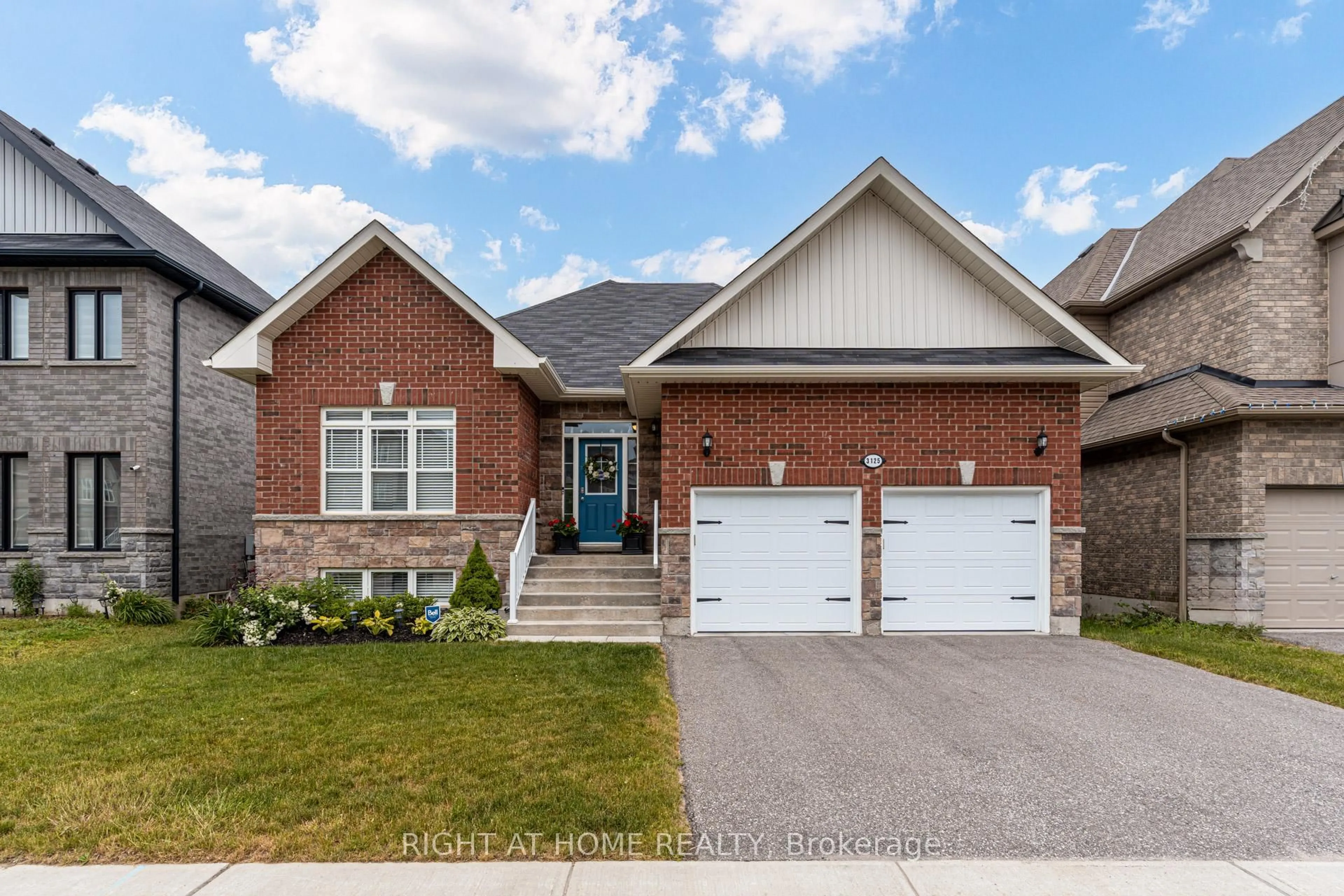Welcome to 35 Atlantis Drive, Orillia! Built in 2022, this all-brick 2-storey home blends modern elegance with everyday convenience and backs onto a serene ravine for added privacy. The exterior offers an attached 2-car garage with interior access, a double-wide driveway, and a fully fenced backyard ideal for children, pets, or private entertaining. Inside, the open concept main floor showcases beautiful hardwood floors, sleek finishes, and abundant natural light. The stylish kitchen is a chef's delight, featuring upgraded backsplash, newer appliances, a large breakfast bar, and a walkout to the backyard for seamless indoor-outdoor living. A cozy living room with oversized windows, a formal dining area, and a convenient powder room complete the thoughtfully designed main level. Upstairs, discover four spacious bedrooms and two full bathrooms. The bright primary suite offers a walk-in closet and a spa-like 5-piece ensuite with a soaker tub, your perfect retreat after a long day. A second 4-piece bath and laundry on the upper level adds ease and practicality for busy households. The unfinished basement provides endless possibilities to customize the space to suit your needs, whether a home gym, office, or media room. Minutes to Hwy 11/12, with Costco, Home Depot, and other major stores nearby for everyday needs. Lakehead University is also close by, and French Park on Atlantis Dr is within walking distance, offering green space and recreation. Don't miss your chance to own this contemporary gem in one of Orillia's most desirable neighborhoods.
Inclusions: Window Coverings, Stove, Fridge, Washer, Dryer, HWT (Rental), Range hood, Dishwasher, Bathroom mirrors, ELF'S
 38
38





