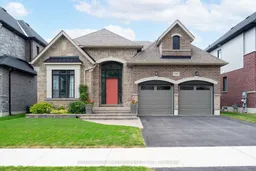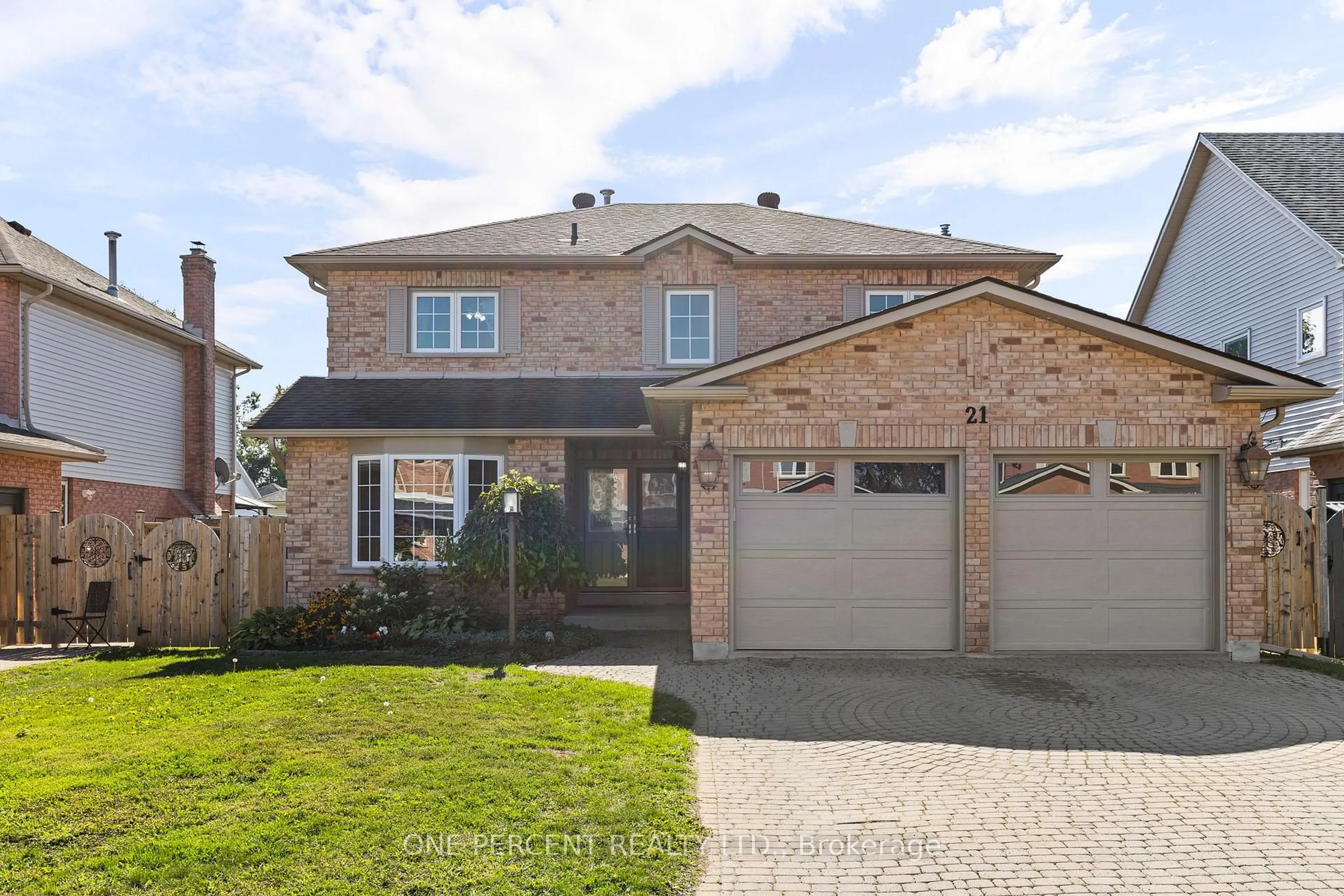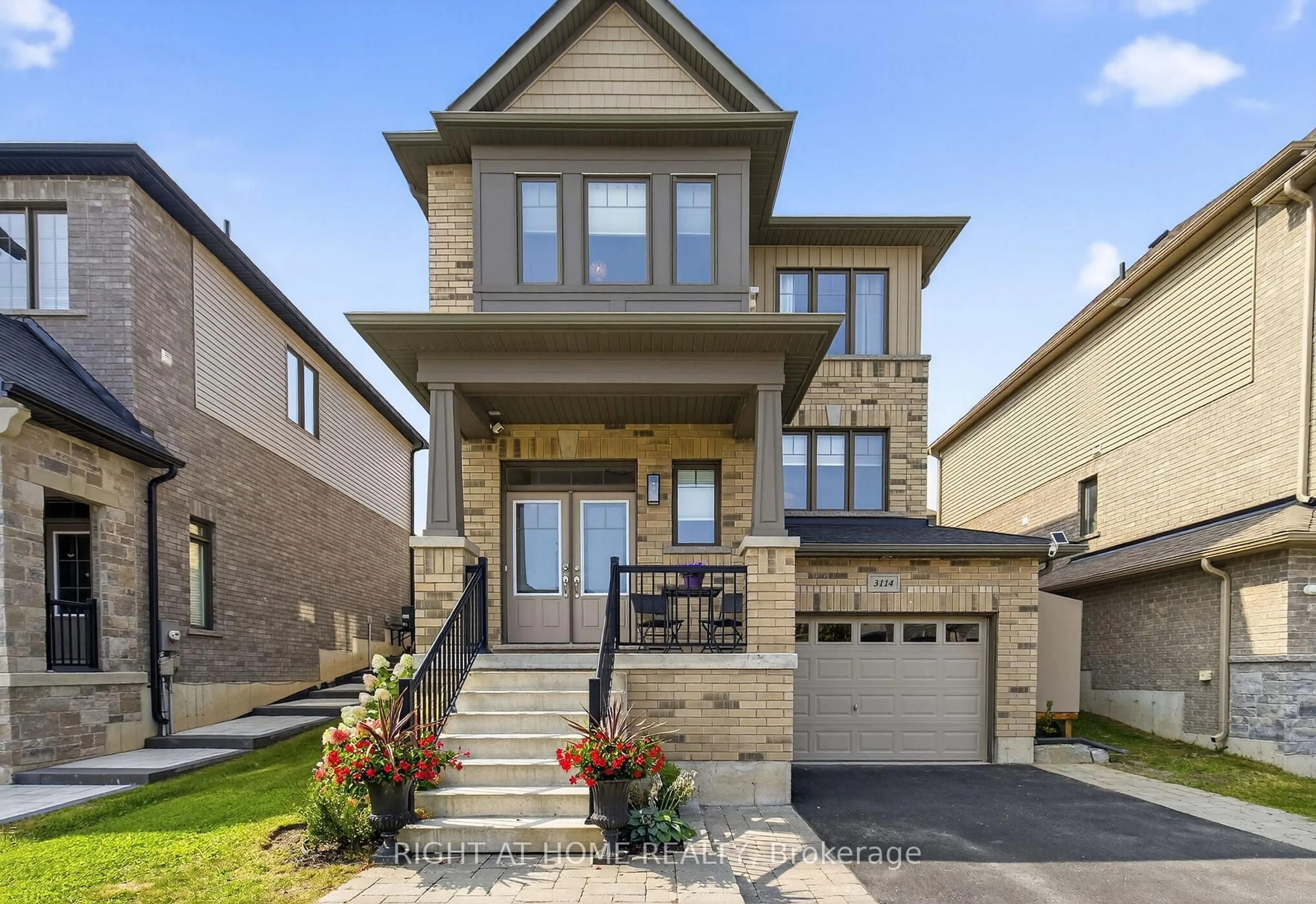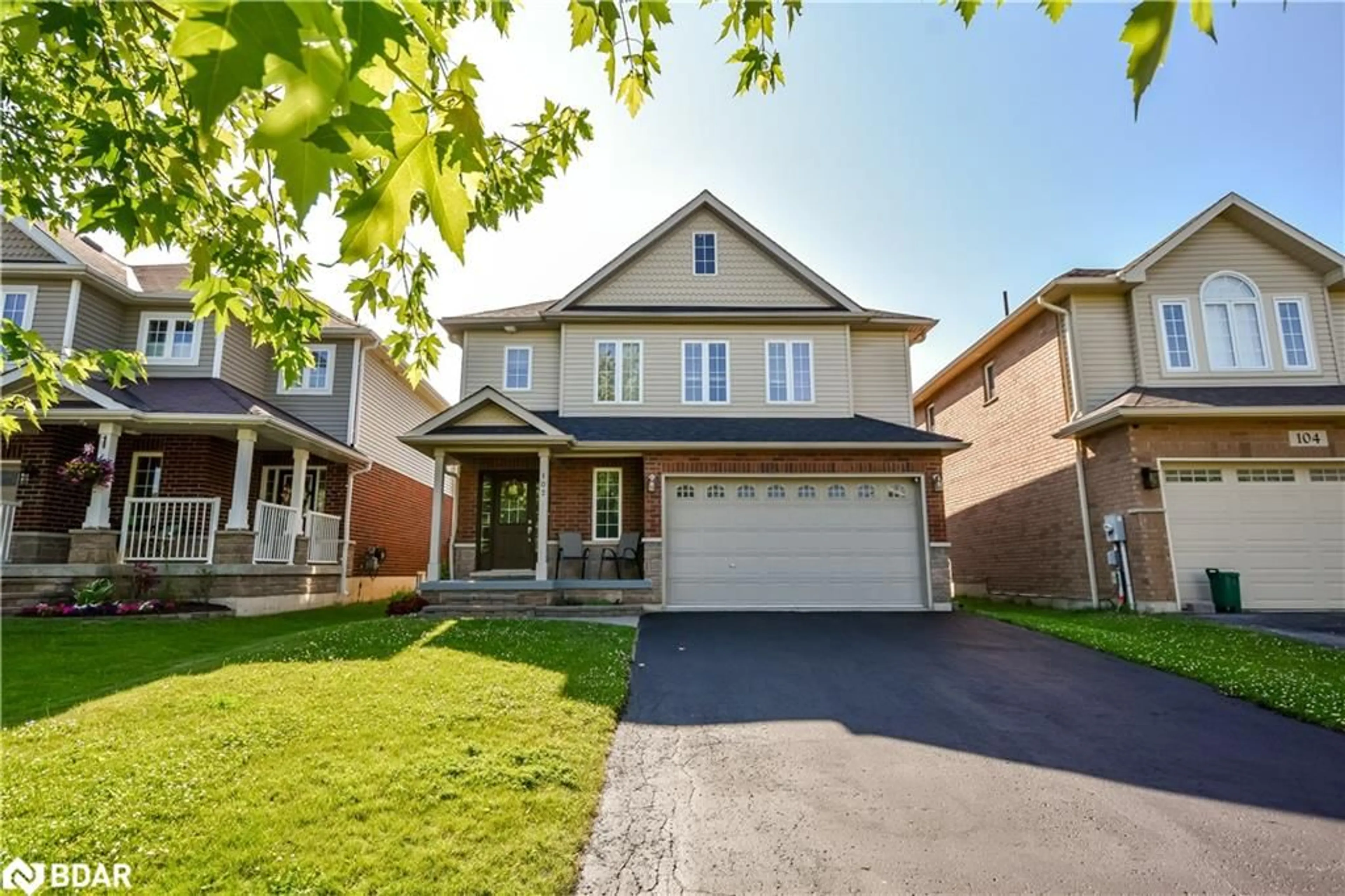Exceptional Dreamland Homes Crestwood model bungalow with over 1,800 sq. ft. on the main plus a fully finished walkout basement. This 2+2 bedroom, 3-bath bungalow features 9 ft ceilings and a bright, open-concept design that enhances both style and comfort. The heart of the home is the upgraded kitchen, featuring granite counters, premium cabinetry, butler pantry, ceramic finishes, and a seamless walkout to the deck-perfect for everyday living and entertaining. The primary suite offers separate his-and-hers walk-in closets and a spacious ensuite with double sinks and a glass walk-in shower. The finished walkout basement expands the living space with a spacious rec room, two additional bedrooms, a full bath, and a generous storage area - ideal for family and entertainment. Nestled in a sought-after community close to trails, parks, shopping, and Lake Simcoe, this home blends modern comfort with an active lifestyle - an ideal choice for downsizers or those seeking stylish single-level living with extra space to grow.
Inclusions: Fridge, Stove, Microwave, Dishwasher, Washer, Dryer
 33
33





