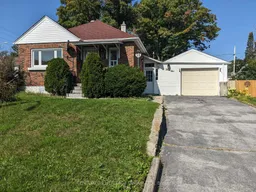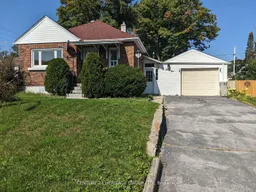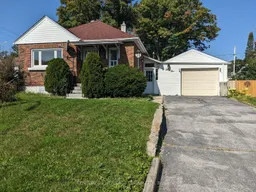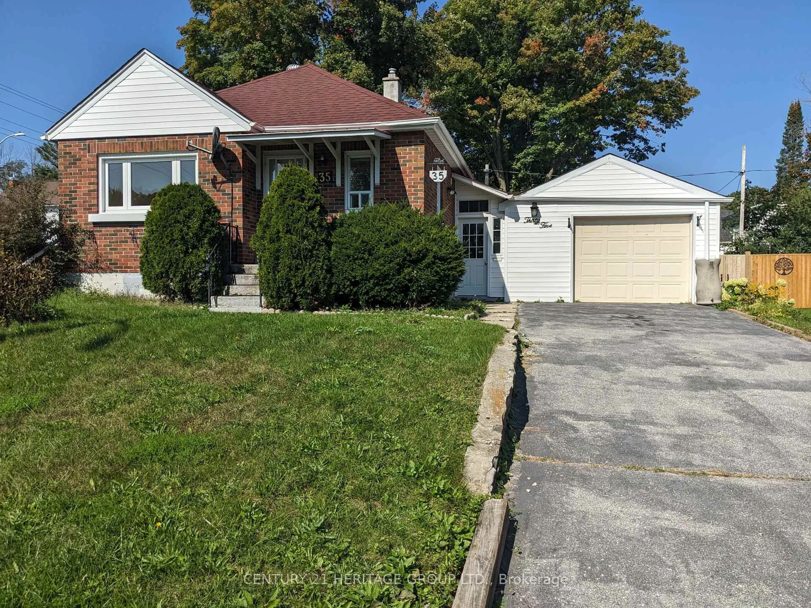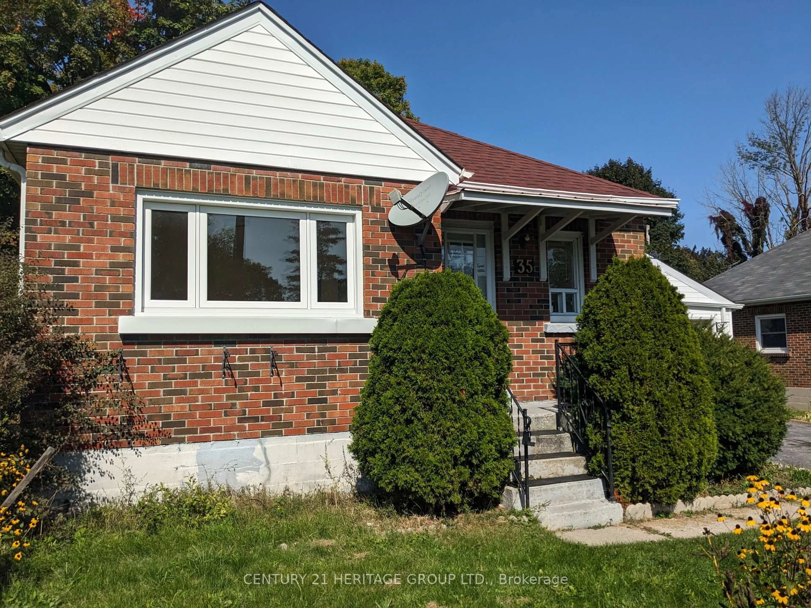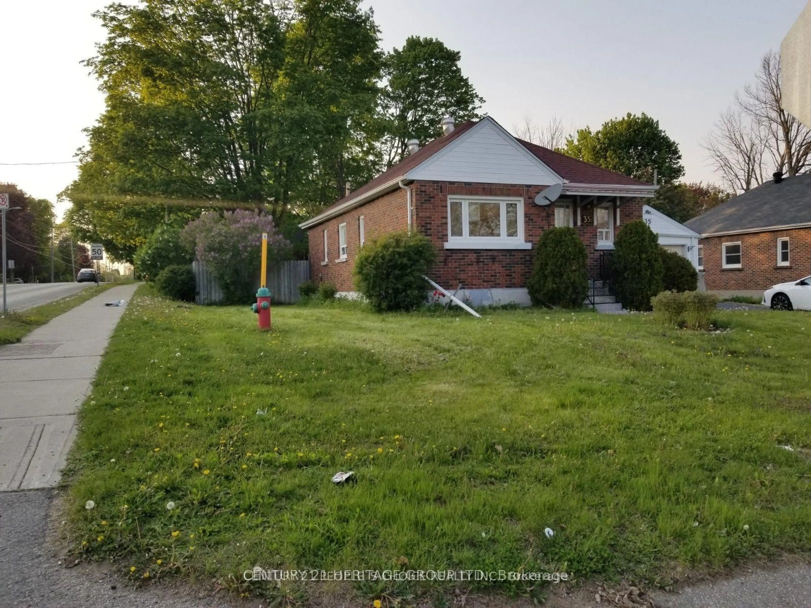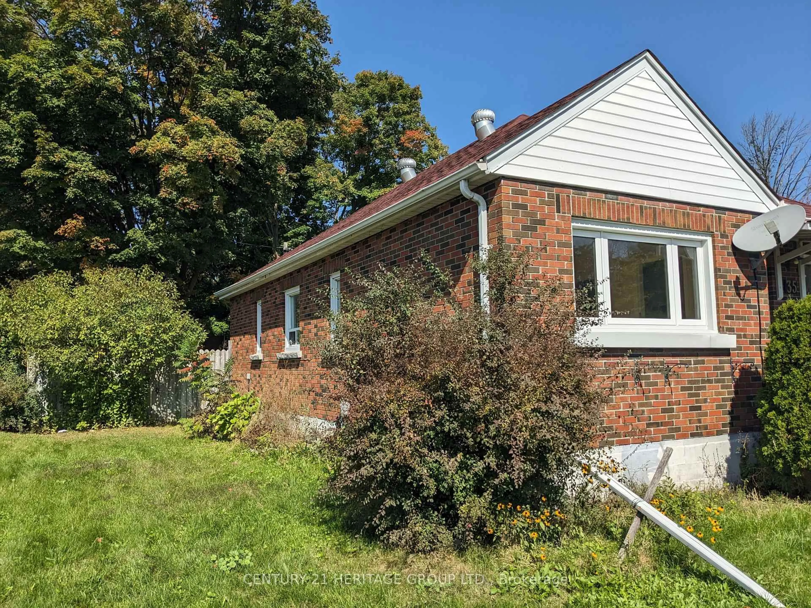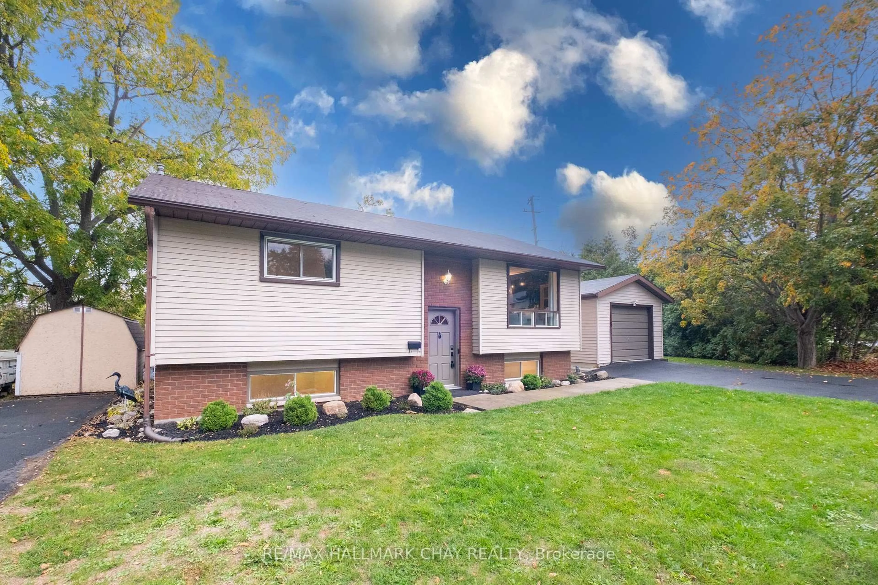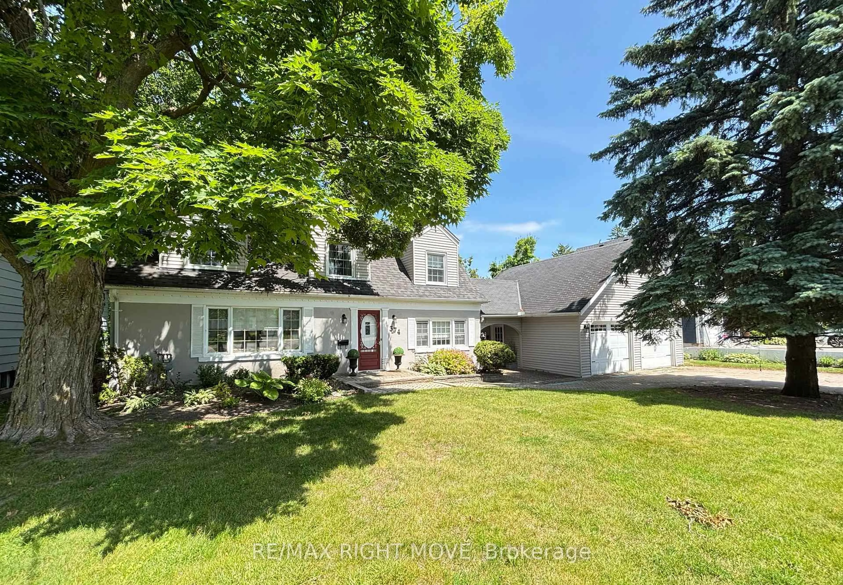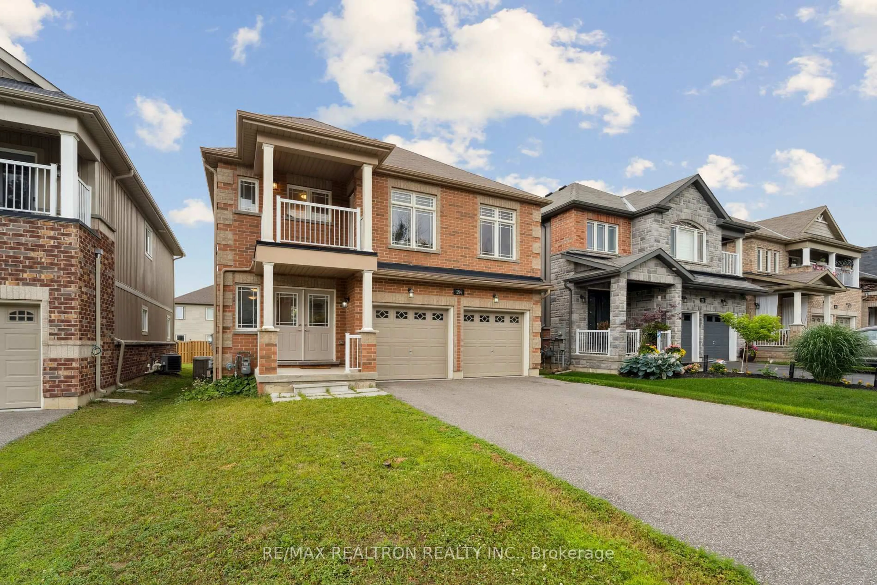35 Argyle Ave, Orillia, Ontario L3V 2V5
Contact us about this property
Highlights
Estimated valueThis is the price Wahi expects this property to sell for.
The calculation is powered by our Instant Home Value Estimate, which uses current market and property price trends to estimate your home’s value with a 90% accuracy rate.Not available
Price/Sqft$665/sqft
Monthly cost
Open Calculator
Description
Welcome to 35 Argyle Ave. This recently renovated Home has 3 Bedrooms and 1 full Bathroom on the main floor and a Basement Apartment with a full Bathroom, Large Bedroom and an Office. The large Eat in Kitchen ahs everything you need and the Living room has ample space for multiple couches and area to entertain. The Bedrooms all have Large Windows, plenty of Closet space and are full of natural light. This home has a shared clothes washer and dryer in the basement and plenty of storage space. Central Air conditioning and 2 backyard sheds. This home is close to great Schools, Shops, Parks, Lake Simcoe and Lake Couchiching, Beaches and Marina's, and so much more.
Property Details
Interior
Features
Main Floor
Living
5.12 x 3.46hardwood floor / O/Looks Frontyard / Open Concept
3rd Br
3.29 x 2.37hardwood floor / Closet / Window
Kitchen
3.33 x 3.29hardwood floor / W/O To Yard / Access To Garage
2nd Br
3.48 x 2.62hardwood floor / Closet / Window
Exterior
Features
Parking
Garage spaces 1
Garage type Attached
Other parking spaces 6
Total parking spaces 7
Property History
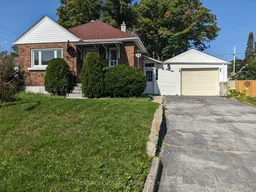 45
45