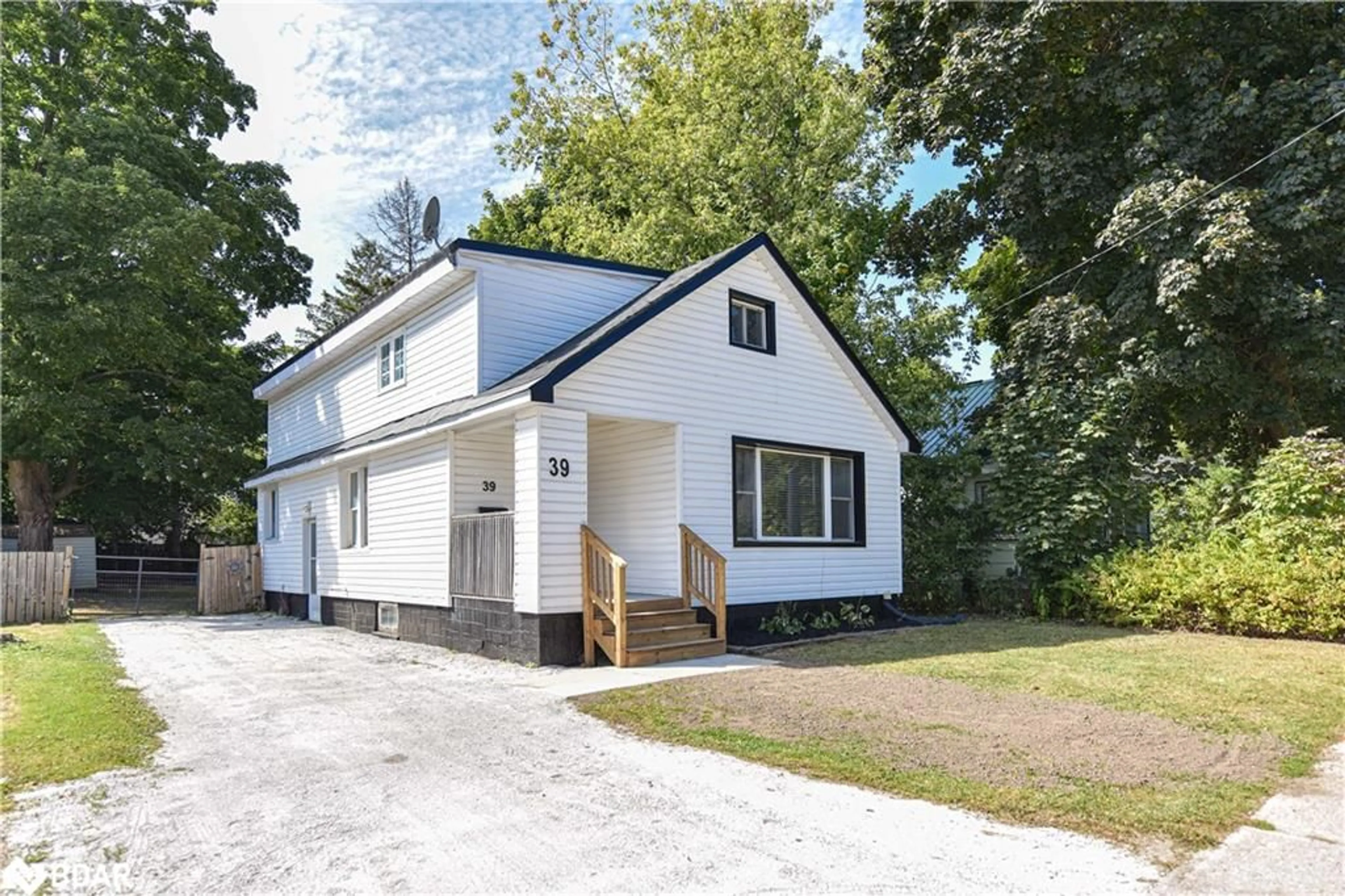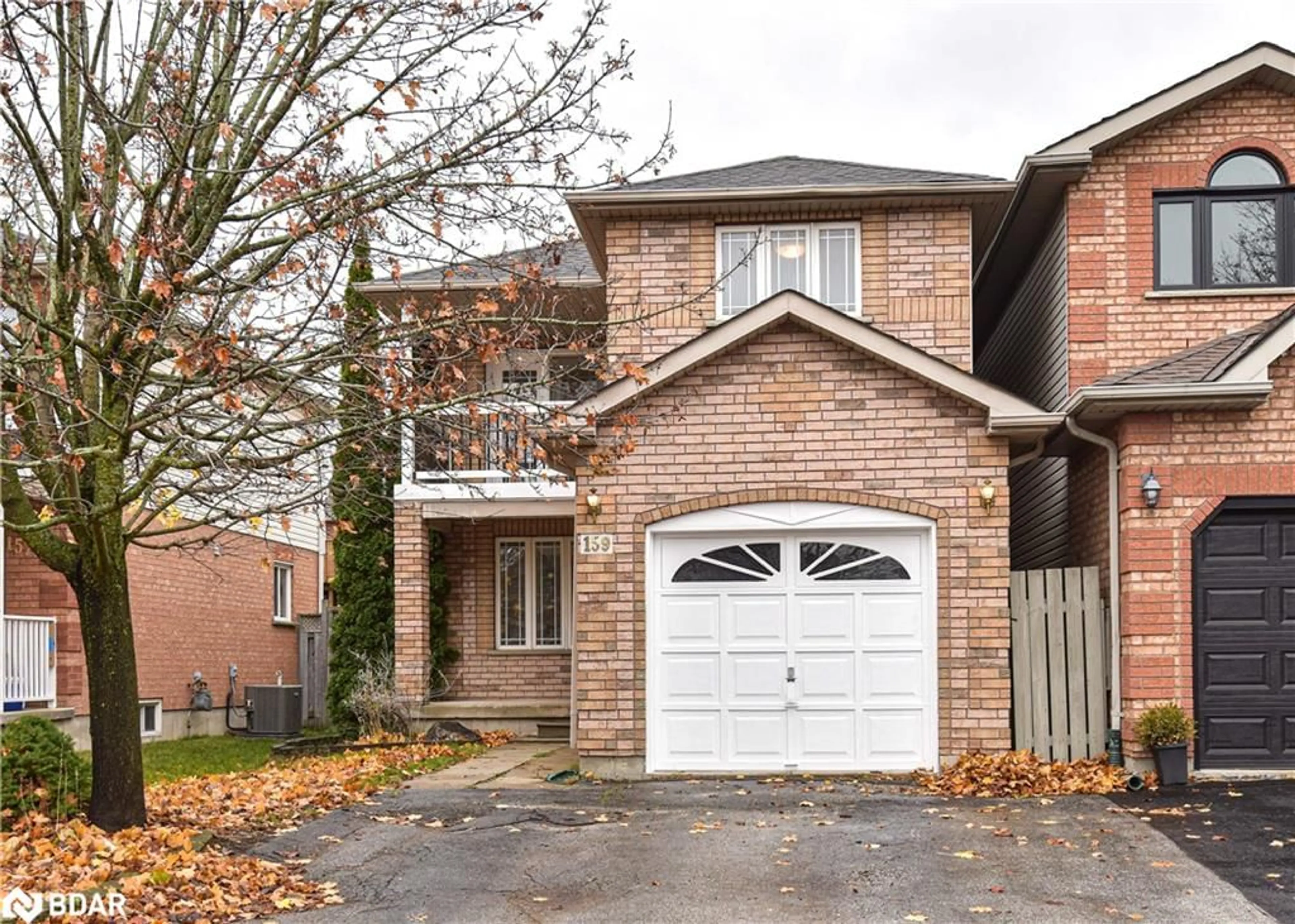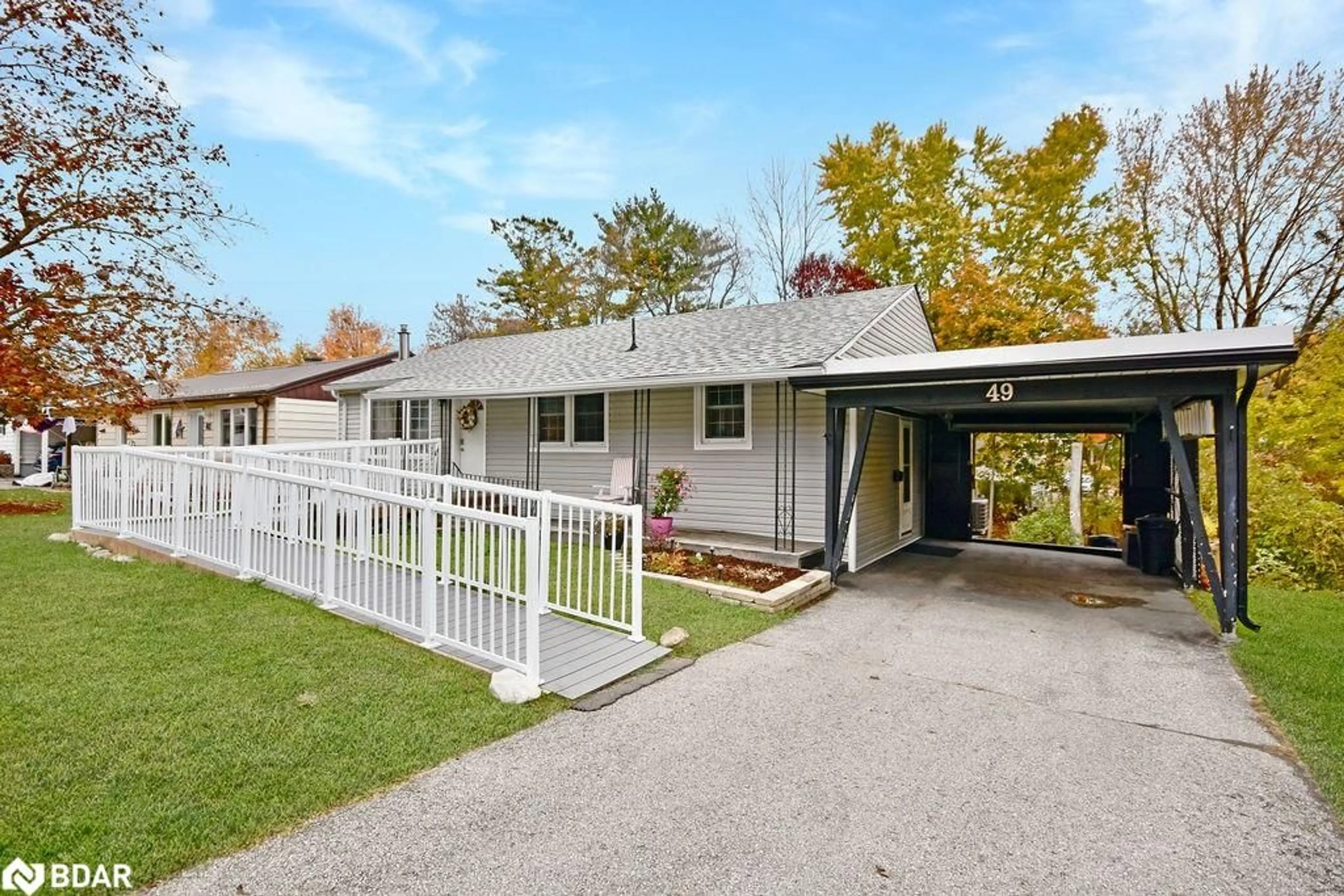77 days on Market
35 ADAIR St, Orillia, Ontario L3V 2X3
$•••,•••
Get pre-approvedPowered by Rocket Mortgage
•
•
•
•
Contact us about this property
Highlights
Estimated ValueThis is the price Wahi expects this property to sell for.
The calculation is powered by our Instant Home Value Estimate, which uses current market and property price trends to estimate your home’s value with a 90% accuracy rate.Login to view
Price/SqftLogin to view
Est. MortgageLogin to view
Tax Amount (2024)Login to view
Days On MarketLogin to view
Description
Signup or login to view
Property Details
Signup or login to view
Interior
Signup or login to view
Features
Heating: Forced Air
Cooling: Central Air
Basement: Crawl Space, Unfinished
Exterior
Signup or login to view
Features
Lot size: 4,992 SqFt
Parking
Garage spaces -
Garage type -
Total parking spaces 4
Property History
Log In or Sign Up to see full historical house data.
Now
ListedFor Salefor$547,000Active
77 days on market
Listing by trreb®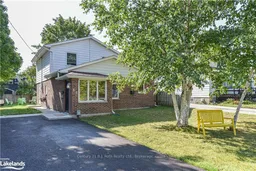 40
40
 40
40Now
ListedFor Salefor$547,000Active
77 days on market
Listing by itso®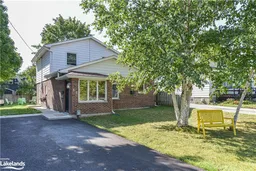 42
42
 42
42Property listed by Century 21 B.J. Roth Realty Ltd., Brokerage, Orillia - Unit B, Brokerage

Interested in this property?Get in touch to get the inside scoop.

