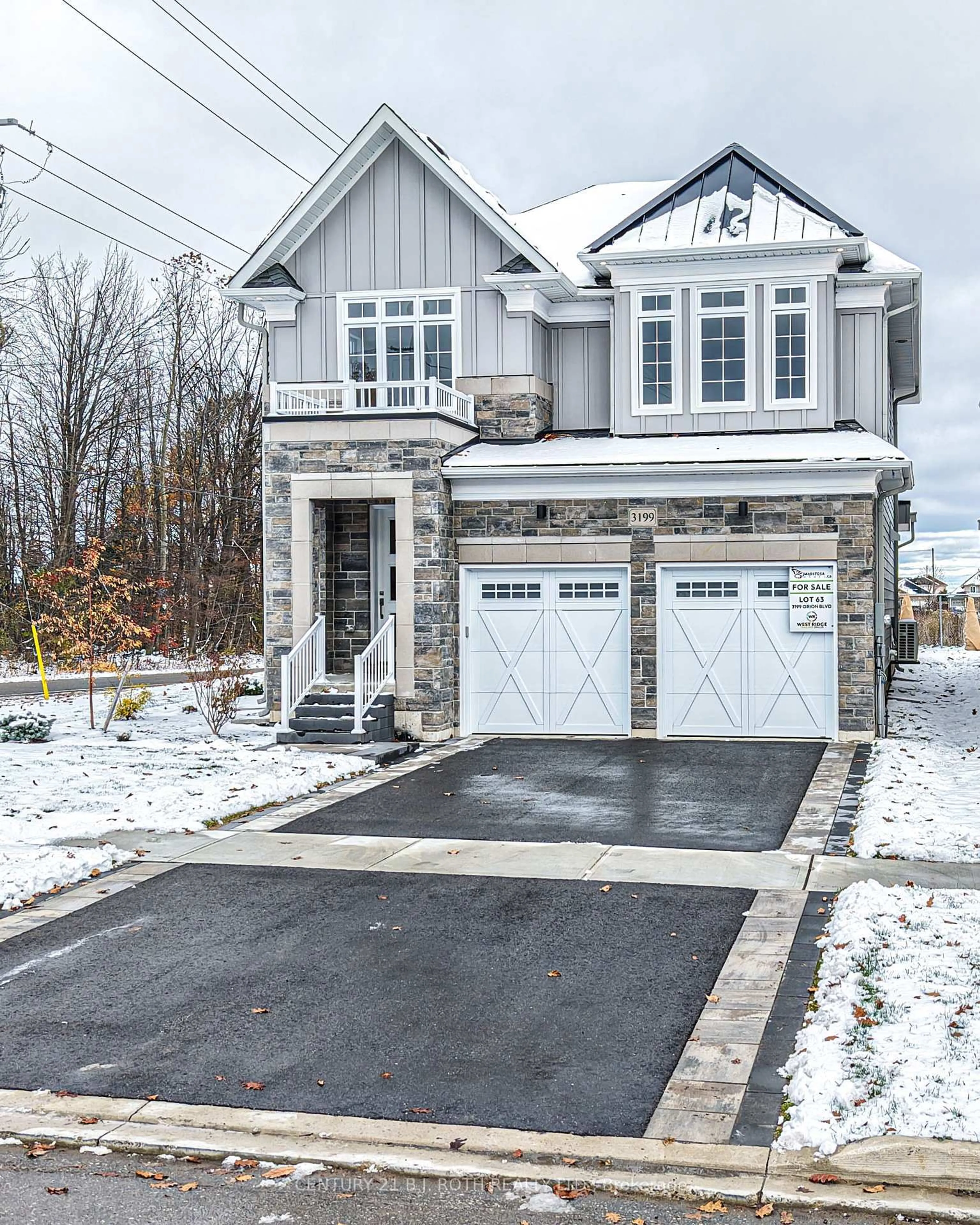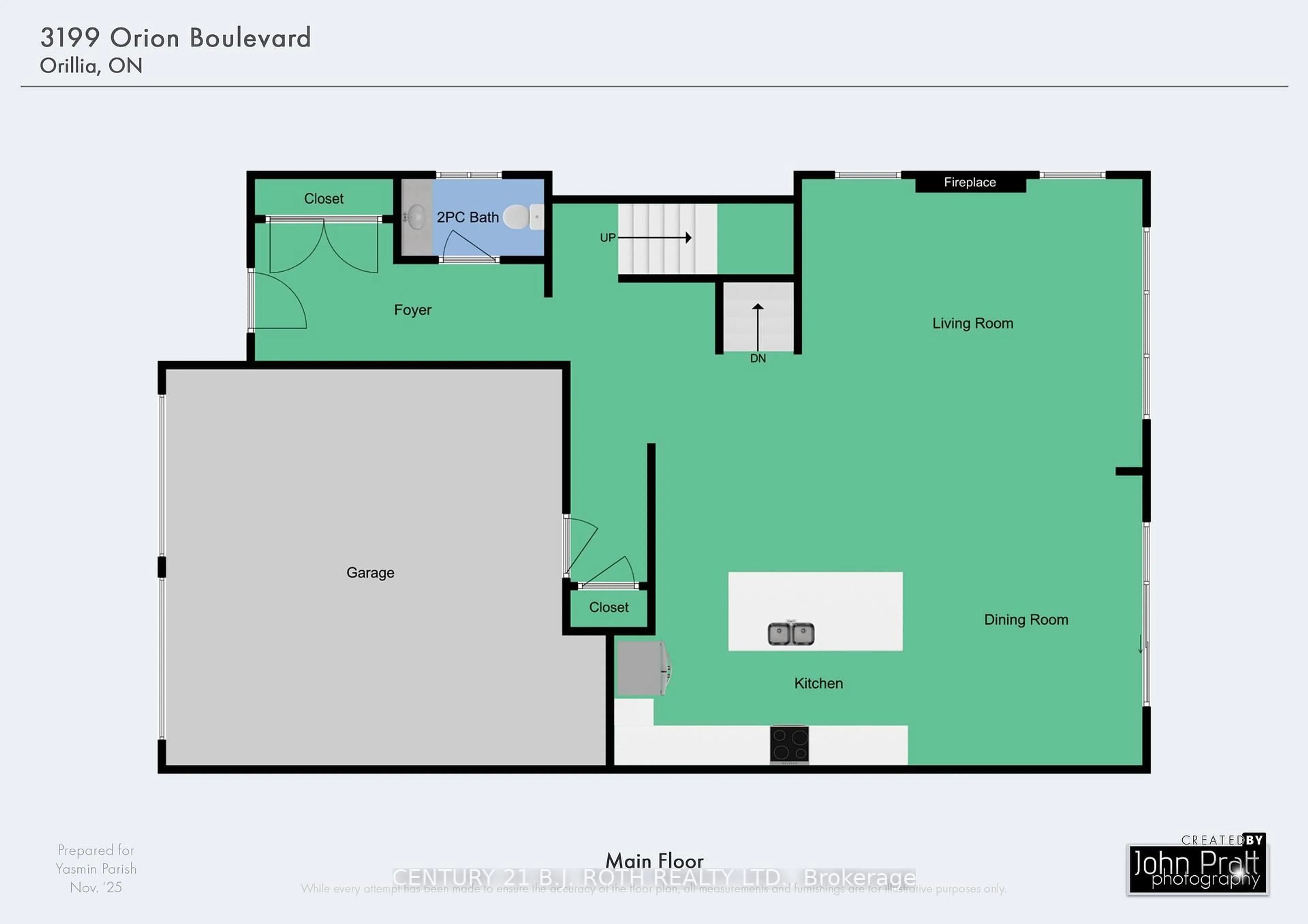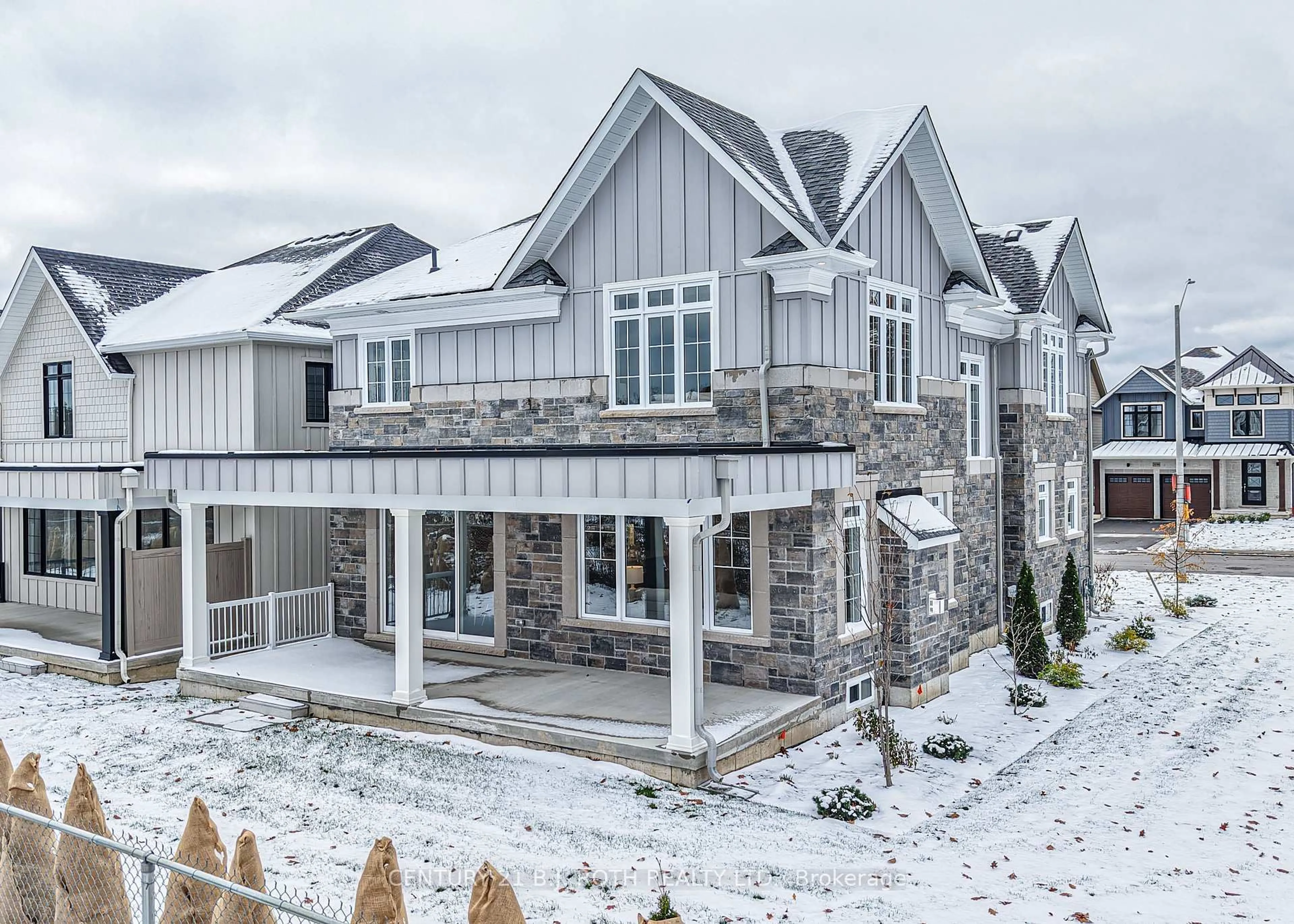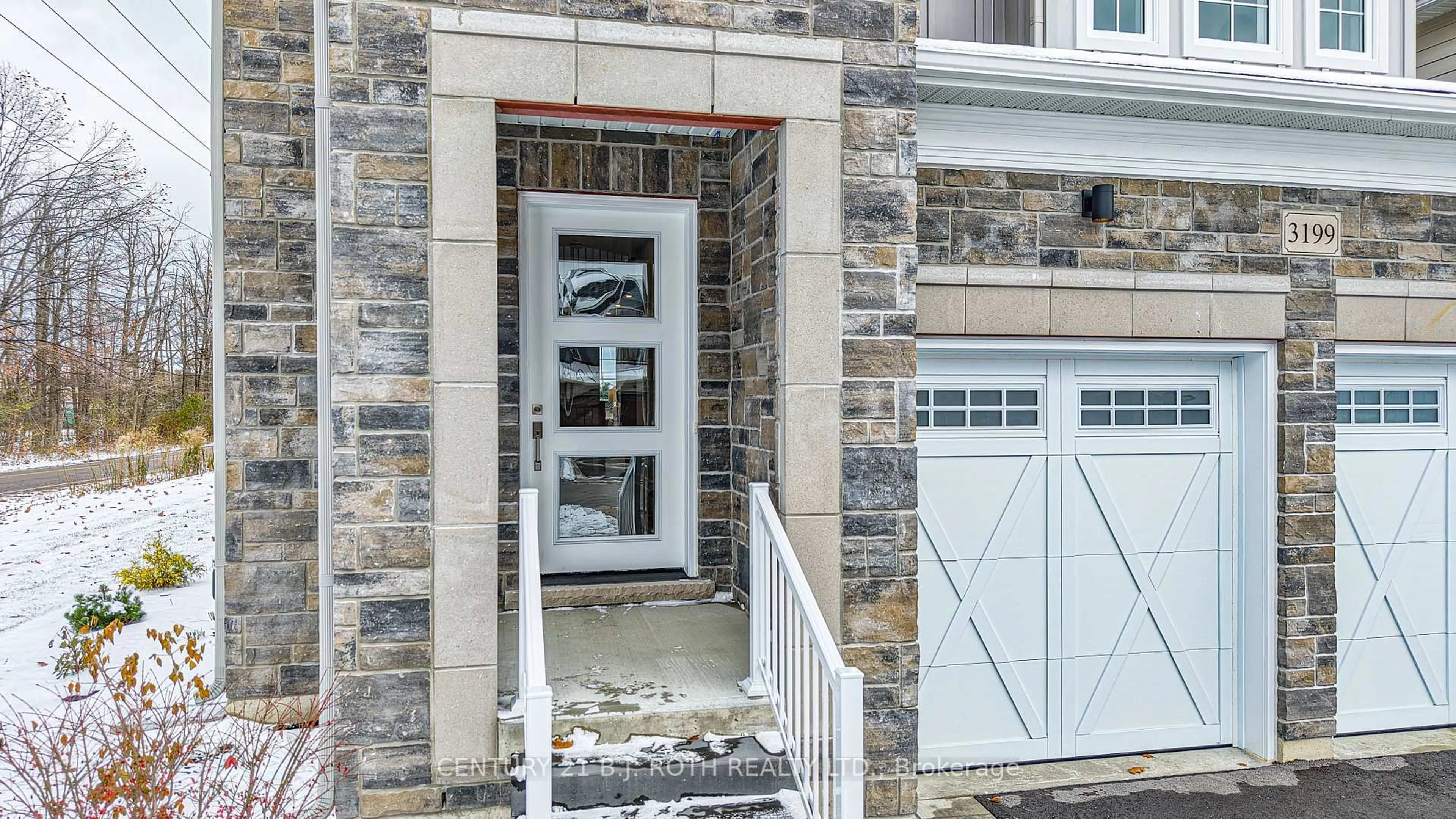3199 Orion Blvd, Orillia, Ontario L3V 8M6
Contact us about this property
Highlights
Estimated valueThis is the price Wahi expects this property to sell for.
The calculation is powered by our Instant Home Value Estimate, which uses current market and property price trends to estimate your home’s value with a 90% accuracy rate.Not available
Price/Sqft$423/sqft
Monthly cost
Open Calculator
Description
Located in Orillia's highly desirable West Ridge community, this brand-new home offers an exceptional opportunity to enjoy modern living in a prime location just minutes from a full range of amenities. From the moment you arrive the home's curb appeal stands out. Professionally landscaped grounds are complemented by an in-ground sprinkler system providing convenience for todays busy schedules. The exterior façades stone and Hardie board siding set the tone for the high level of finish and attention to detail found inside. The main level features a well-planned layout ideal for both daily living and entertaining. At the heart of the home the kitchen showcases ample cabinetry, quartz countertop and backsplash, and a 9' island perfect for gatherings. High end wide plank engineered hardwood floors seamlessly connect the dining and living area overlooking the 320 square foot covered deck in the backyard. Upstairs, the home offers four spacious bedrooms providing flexibility for families, guests, or home office needs. The primary bedroom serves as a private retreat complete with a beautifully finished ensuite that reflects the home's elevated standard of design. The additional bedrooms are generously sized and share a stylish full bathroom, completing the home's 2.5-bathroom layout. Complete with Tarion Warranty, this forever home is best appreciated in person. Schedule your private showing and experience everything this exceptional home has to offer.
Upcoming Open House
Property Details
Interior
Features
Main Floor
Kitchen
4.57 x 3.75Quartz Counter / Centre Island / Open Concept
Dining
3.75 x 4.67Walk-Out
Living
5.38 x 4.42Gas Fireplace
Foyer
4.93 x 2.08Exterior
Features
Parking
Garage spaces 2
Garage type Attached
Other parking spaces 4
Total parking spaces 6
Property History
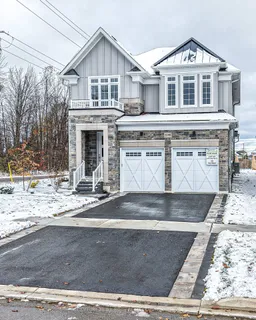 50
50
