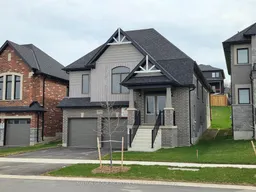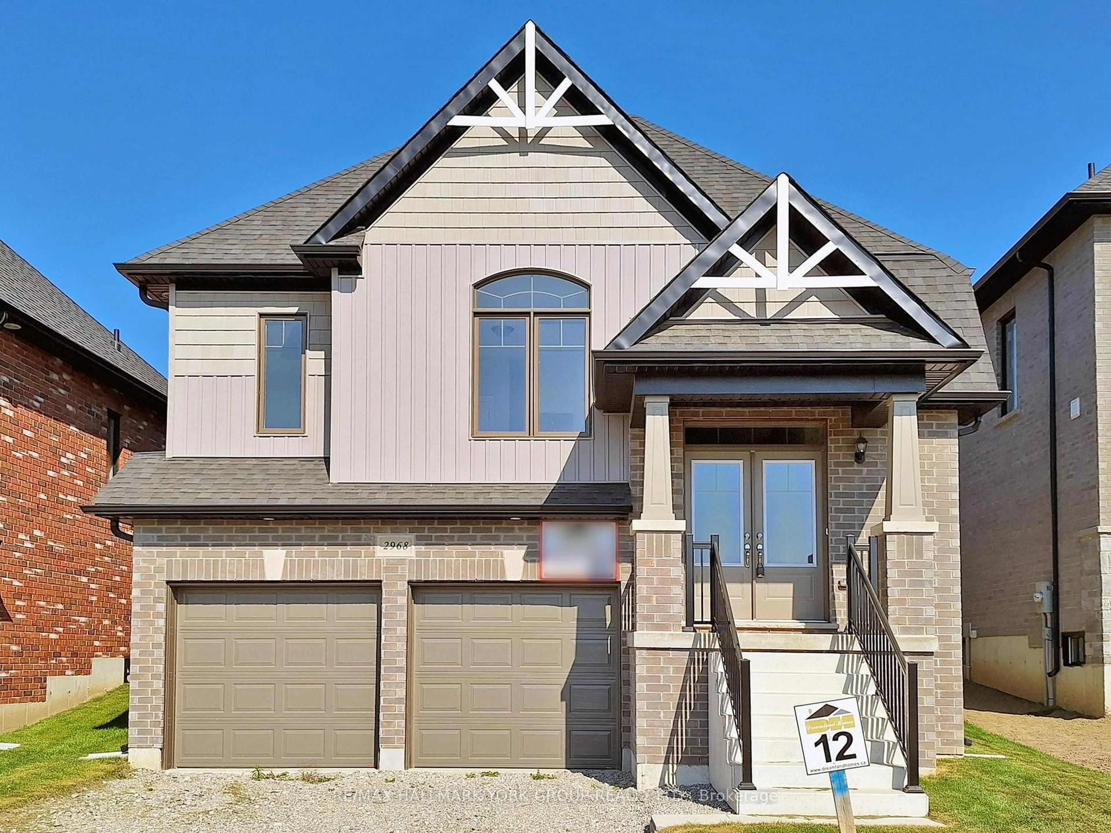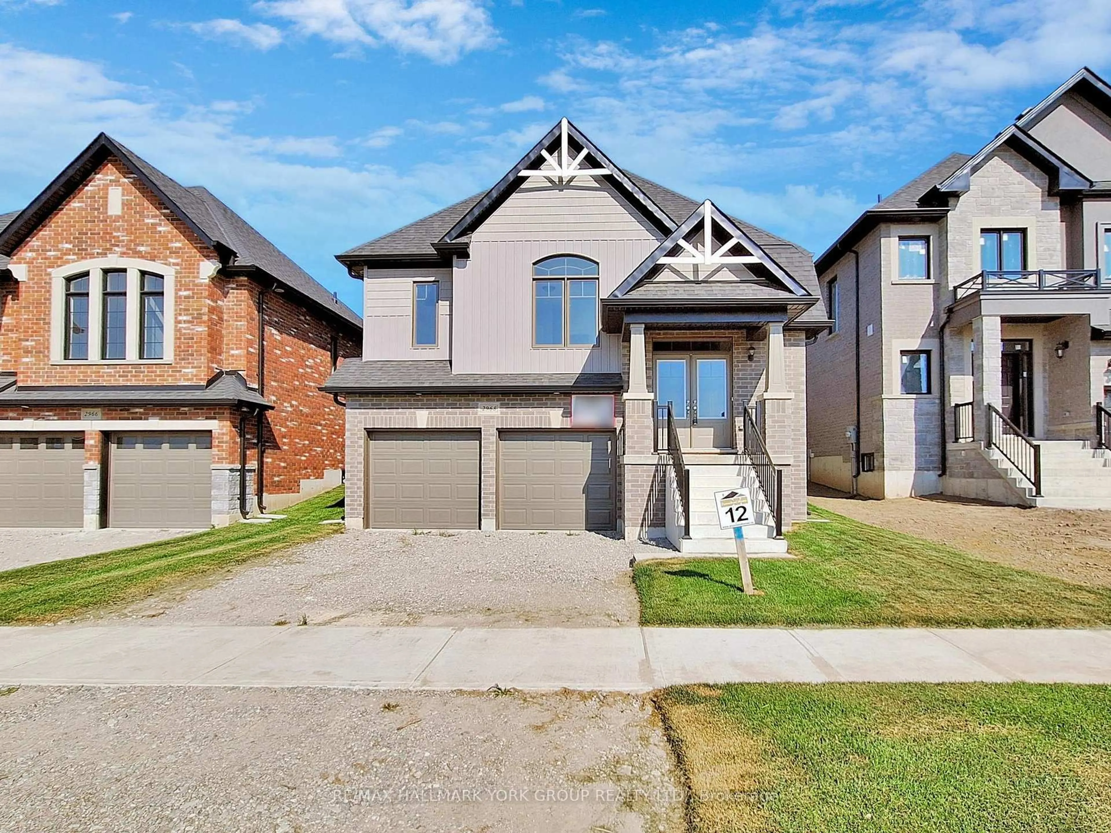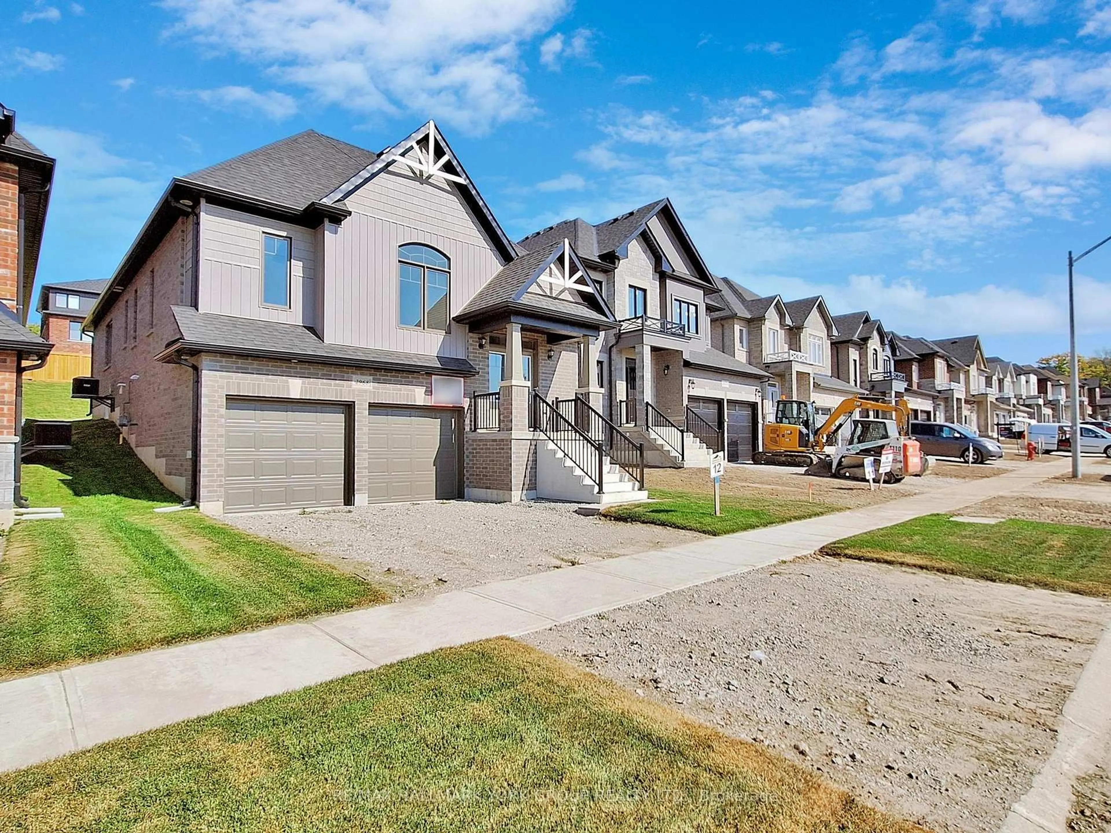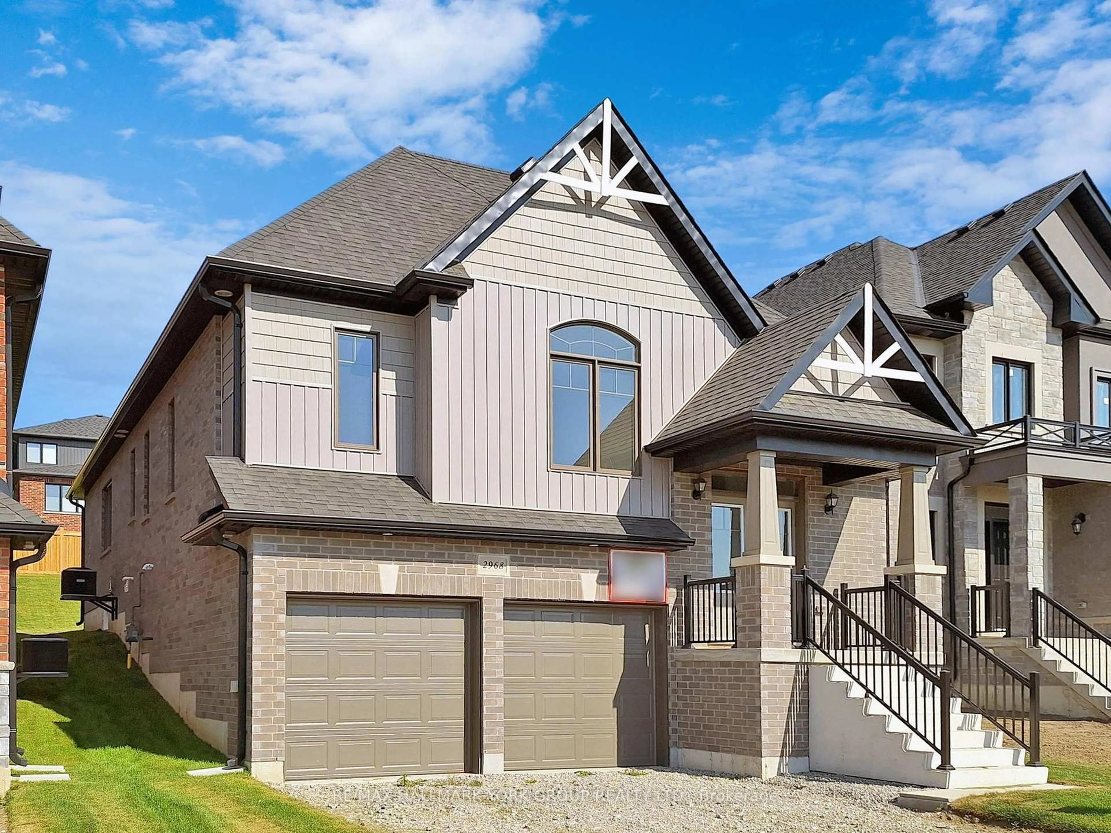2968 Monarch Dr, Orillia, Ontario L3V 8M8
Contact us about this property
Highlights
Estimated valueThis is the price Wahi expects this property to sell for.
The calculation is powered by our Instant Home Value Estimate, which uses current market and property price trends to estimate your home’s value with a 90% accuracy rate.Not available
Price/Sqft$513/sqft
Monthly cost
Open Calculator
Description
This is the move people are making when they want more space and less chaos. This brand-new bungalow by the award-winning Dreamland Homes, is tucked into a quiet cul-de-sac in one of Orillia's fastest-growing communities. The Ridgewood Elevation A - 40 ft x 147 ft extra-deep lot is the kind you rarely see in new builds and gives you real backyard space, not just grass between fences. Inside, 1,851 sq. ft. with 9 ft ceilings on both levels makes the home feel open and airy the moment you walk in. Over $45,000 in upgrades including hardwood floors, upgraded tile, and a clean, modern kitchen with quartz counters, upgraded cabinets, backsplash, and stainless steel hood range. Three bedrooms, three bathrooms, and a primary suite with walk-in closet and ensuite built for real, day-to-day living. Walking trails and a future parkette sit right across the street, with Walter Henry Park nearby. Minutes to Costco, shopping, Lakehead University, and easy highway access. Orillia is growing fast, evolving into a connected, full-service city while still holding onto the small-town feel people are craving. This is where owning a home still feels possible. Where you can get space, build a life, and still be within reach of Toronto, close to Muskoka weekends, and surrounded by nature instead of congestion.
Property Details
Interior
Features
Main Floor
Kitchen
3.81 x 3.35Breakfast
3.51 x 3.66Living
3.76 x 6.1Combined W/Dining
Family
3.81 x 4.88Exterior
Features
Parking
Garage spaces 2
Garage type Built-In
Other parking spaces 2
Total parking spaces 4
Property History
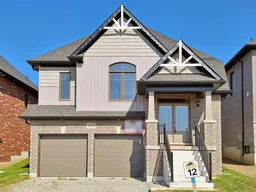 50
50