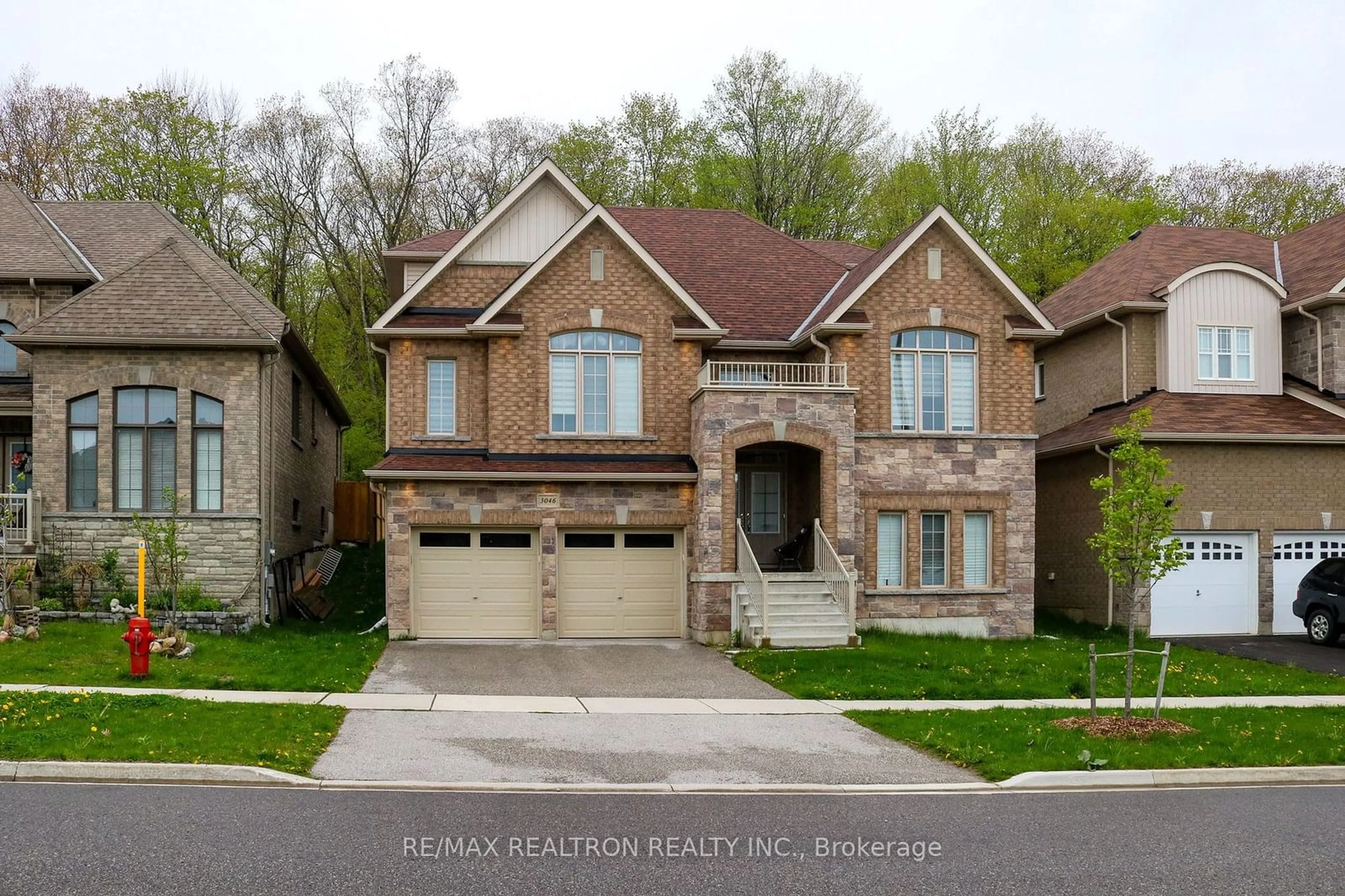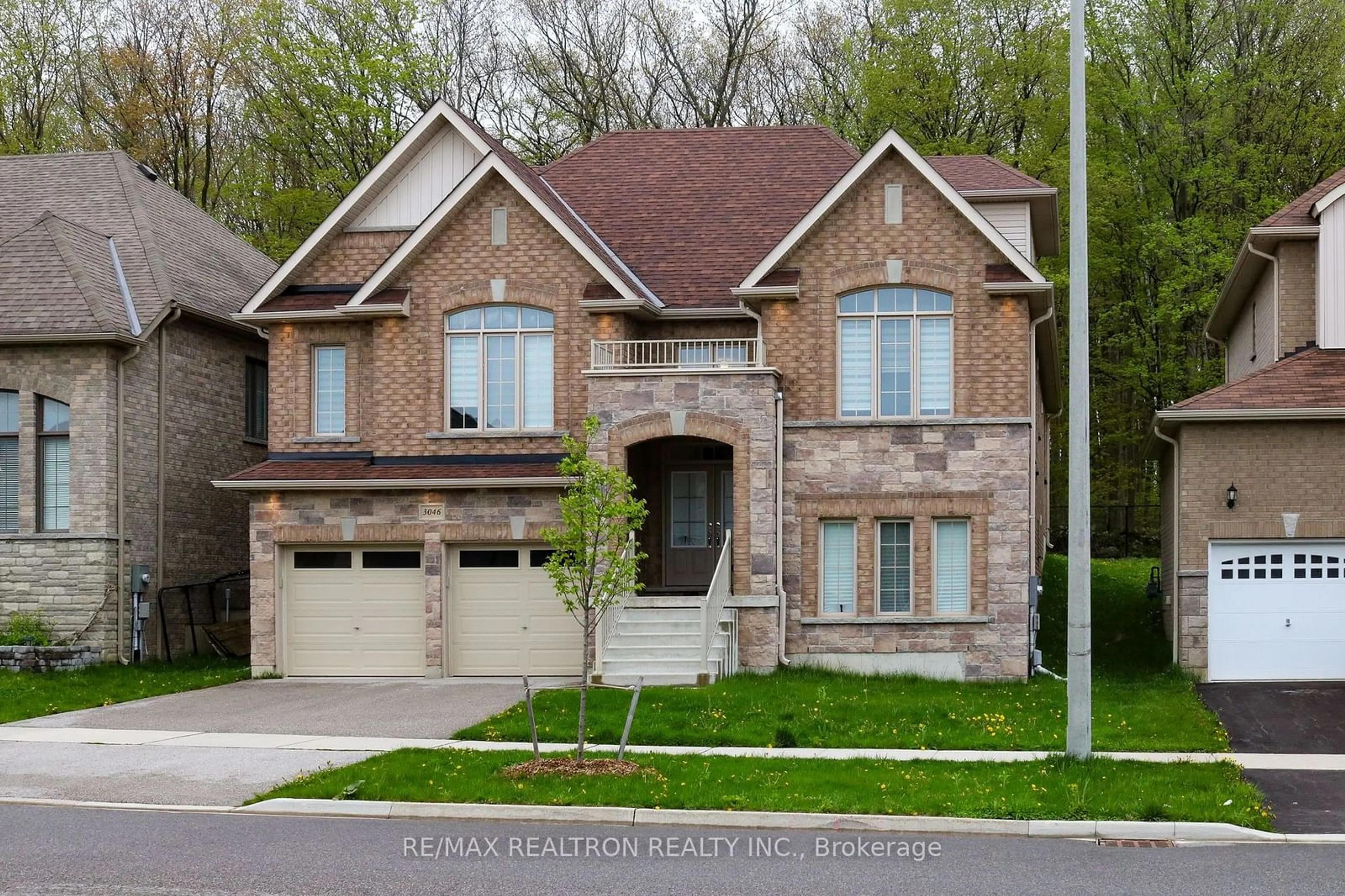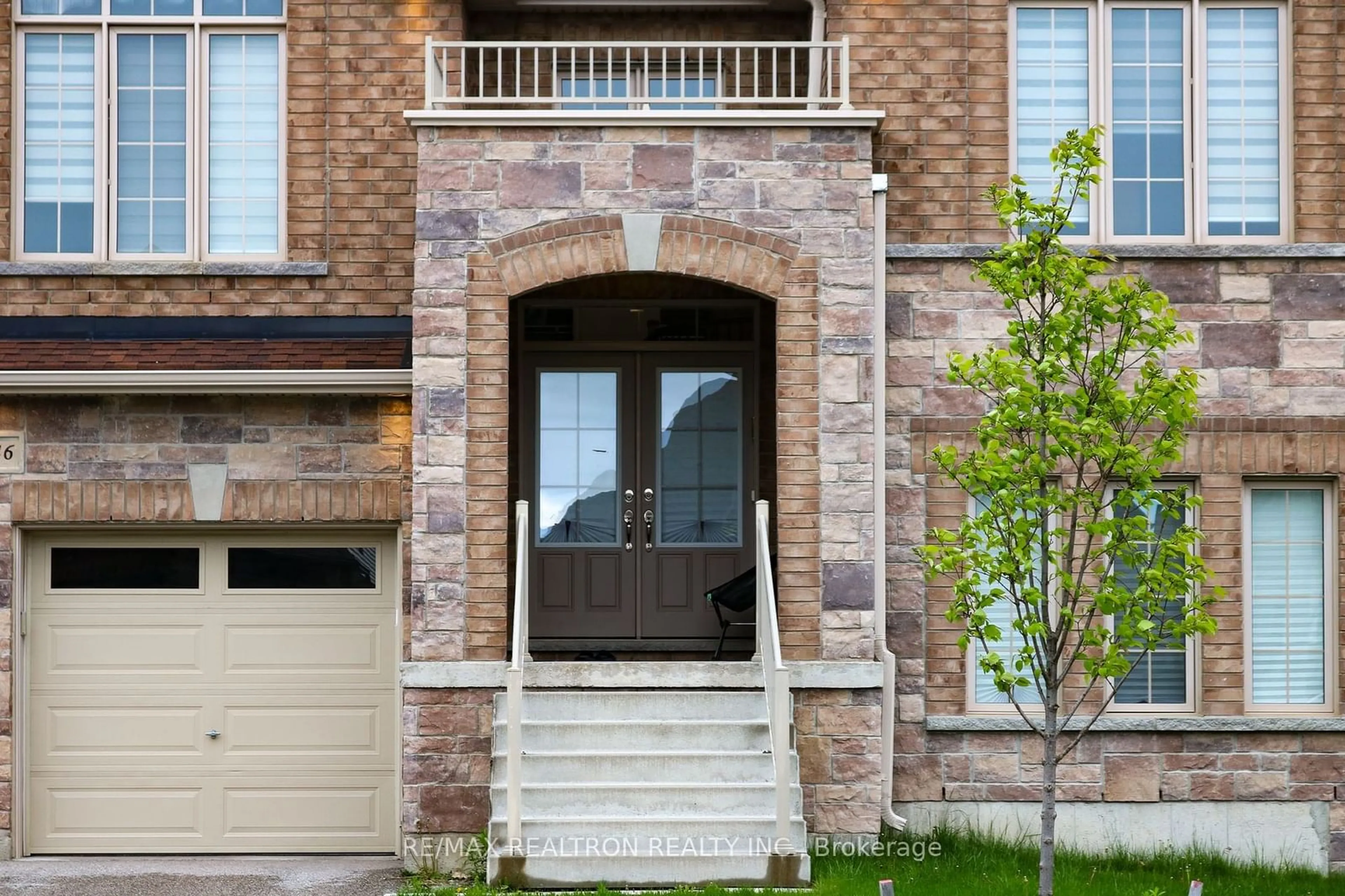3046 Monarch Dr, Orillia, Ontario L3V 8K3
Contact us about this property
Highlights
Estimated ValueThis is the price Wahi expects this property to sell for.
The calculation is powered by our Instant Home Value Estimate, which uses current market and property price trends to estimate your home’s value with a 90% accuracy rate.Not available
Price/Sqft$366/sqft
Est. Mortgage$4,290/mo
Tax Amount (2023)$6,958/yr
Days On Market135 days
Description
Absolutely stunning 4 bedroom raised bungalow with a loft including bedroom and bathroom. Nestled on a breathtaking ravine lot, this luxurious home boasts SS appliances, hardwood floors, large windows creating a warm inviting ambiance. Professionally finished basement featuring 3 bedrooms, pot lights throughout and a full kitchenette. The basement is easily converted into a 2 bedroom rental unit. Excellent investment opportunity. 3 cars fit into the garage, 1 side is Tandem and 1 is regular. Too many upgrades to list, no expense has been spared in creating this exquisite home. Conveniently located step away from Costco, home depot, shopping, restaurant, transit, OPP, university and more. This rare property offers a highly sought after layout combining elegance of a raised bungalow with 2 bedroom on the main floor, and the versatility of a loft. A absolute Must see.
Property Details
Interior
Features
Main Floor
Breakfast
3.54 x 3.35Ceramic Floor / W/O To Yard / Open Concept
Dining
3.54 x 6.10Hardwood Floor / Window
Great Rm
4.21 x 5.24Hardwood Floor / Fireplace / Open Concept
Prim Bdrm
3.96 x 5.36Hardwood Floor / 5 Pc Ensuite / W/I Closet
Exterior
Features
Parking
Garage spaces 3
Garage type Attached
Other parking spaces 2
Total parking spaces 5
Property History
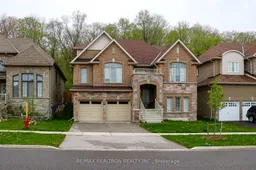 26
26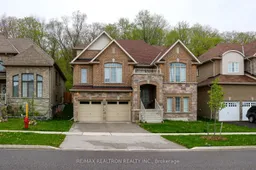 38
38
