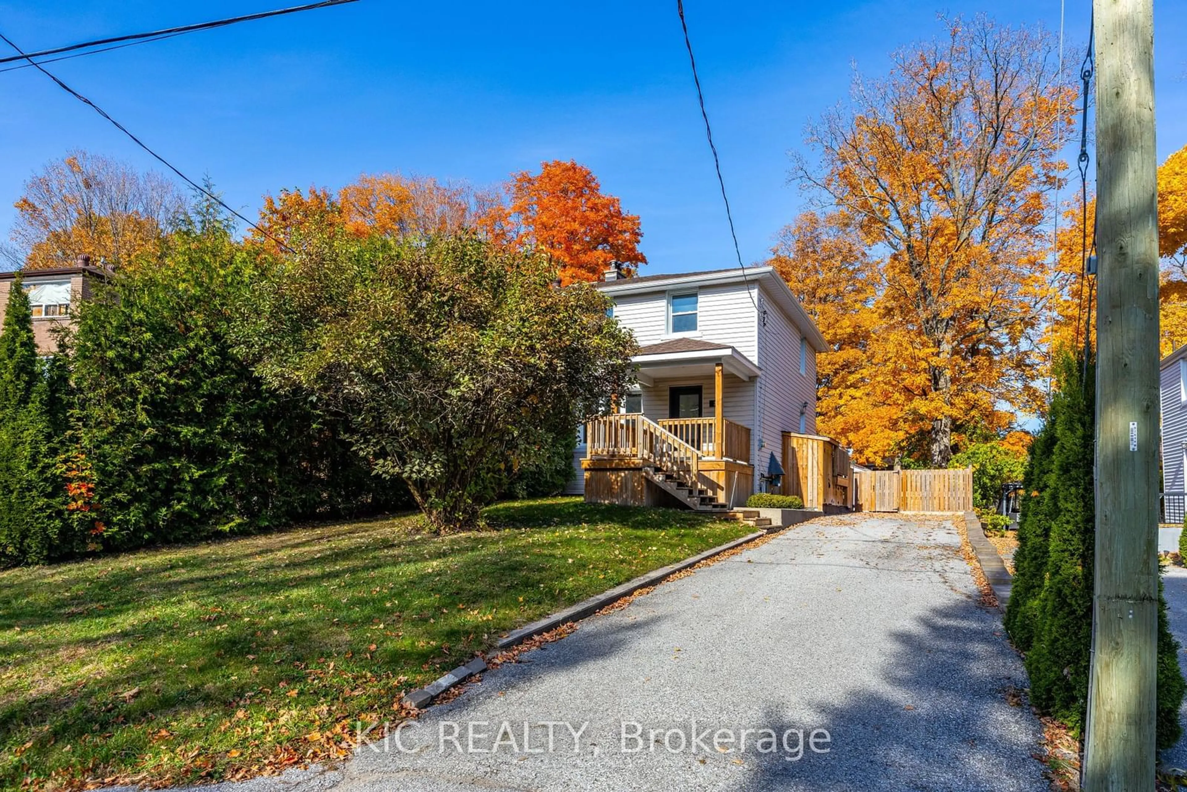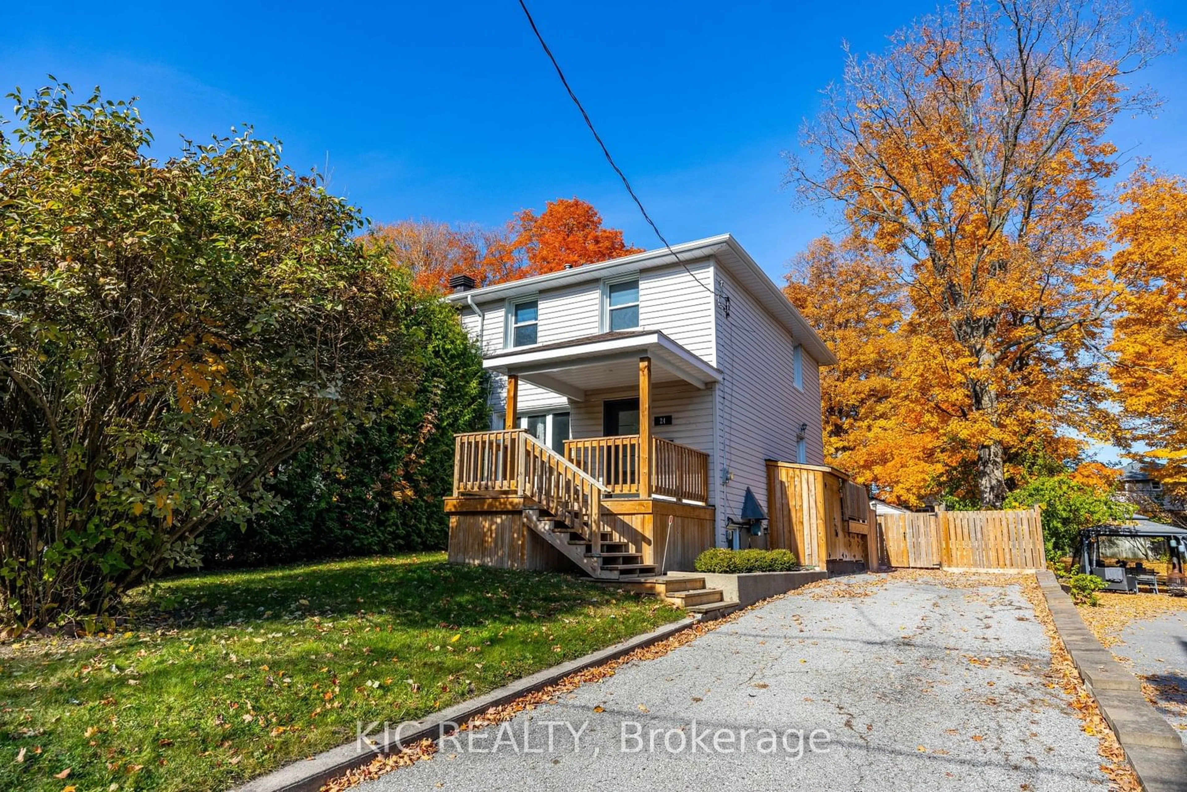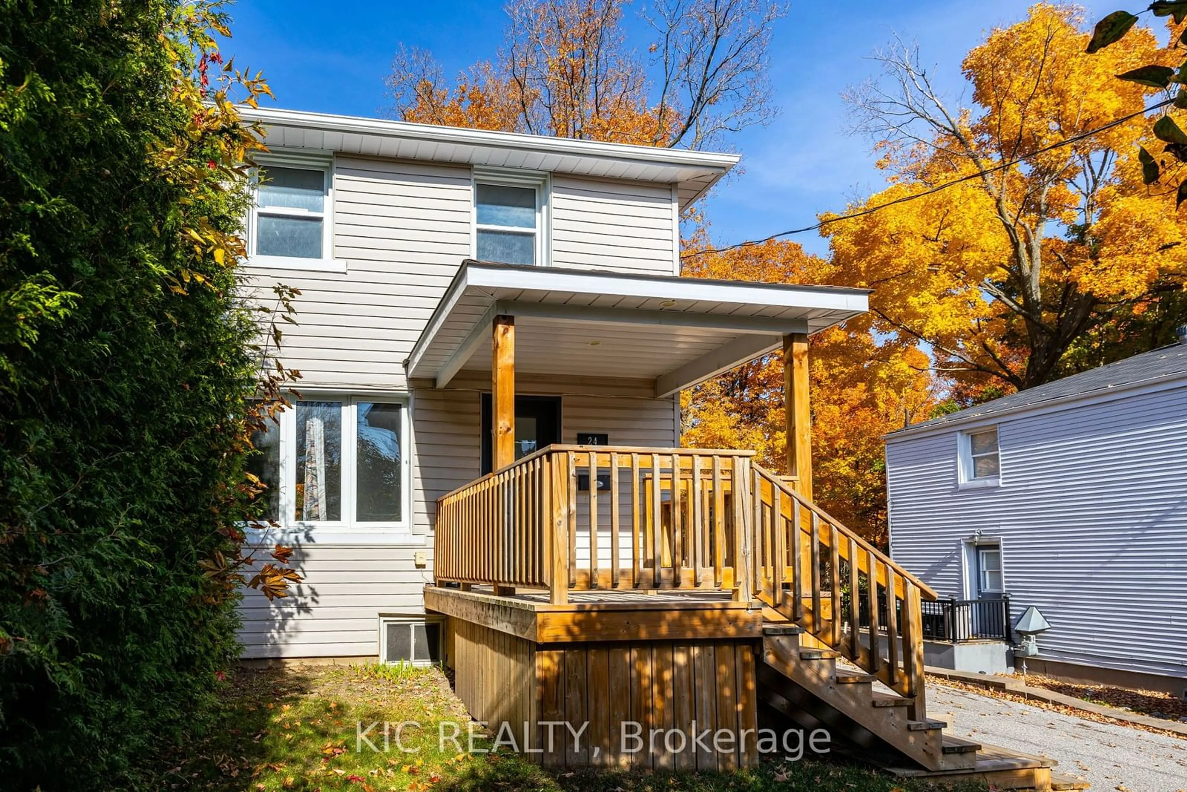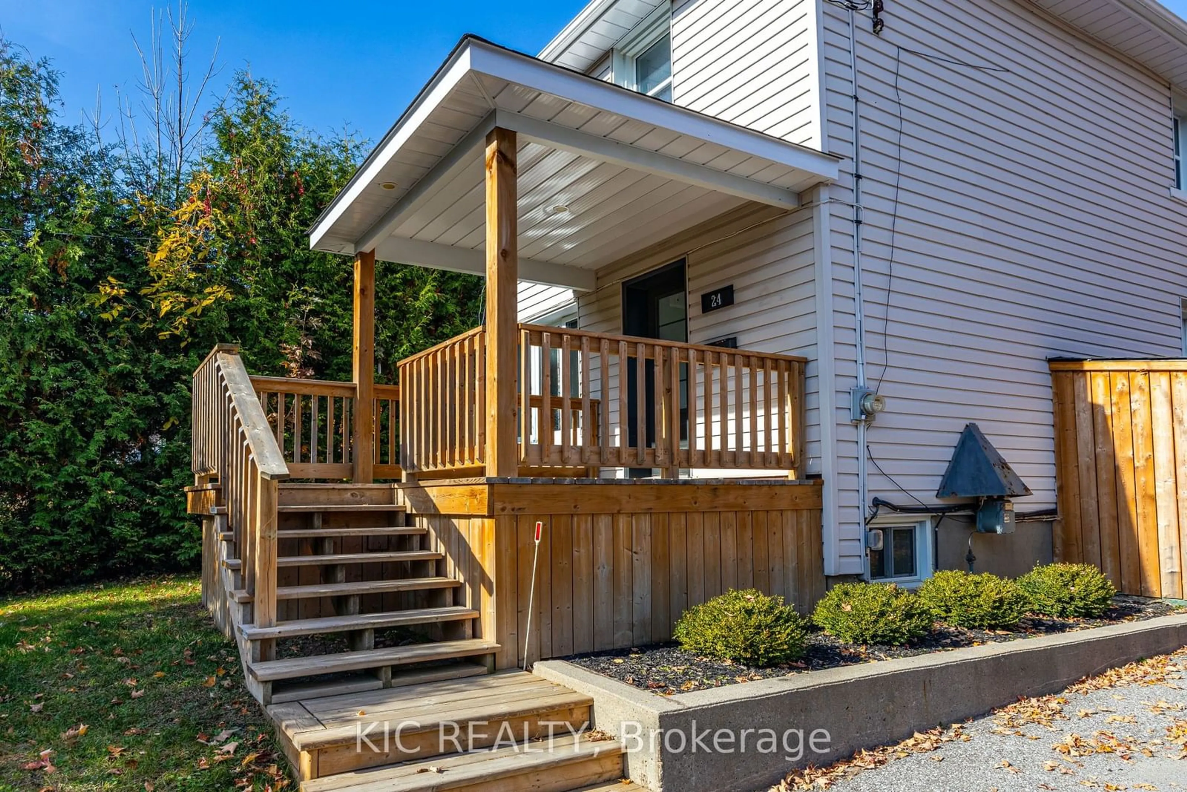24 Sandra Dr, Orillia, Ontario L3V 3G7
Contact us about this property
Highlights
Estimated ValueThis is the price Wahi expects this property to sell for.
The calculation is powered by our Instant Home Value Estimate, which uses current market and property price trends to estimate your home’s value with a 90% accuracy rate.Not available
Price/Sqft-
Est. Mortgage$2,259/mo
Tax Amount (2023)$3,386/yr
Days On Market20 days
Description
This stunning, move-in-ready semi-detached home in the sought-after west-end of Orillia boasts a welcoming covered front porch and neutral decor throughout. The main floor features stylish laminate flooring and a beautifully renovated kitchen, while the upper level offers three spacious bedrooms. The finished basement includes a cozy rec room enhanced by pot lights. Outside, enjoy a large, fully fenced private backyard with a deck, perfect for outdoor living and great for kids and dogs. Plus, the property includes two sheds, one with electricity, making it ideal for a workshop. Located near two parks and on a bus route, this home is in a family-friendly neighborhood with easy highway access, making it perfect for comfortable living.
Property Details
Interior
Features
Bsmt Floor
Rec
5.60 x 3.39Broadloom / Pot Lights
Exterior
Features
Parking
Garage spaces -
Garage type -
Total parking spaces 3




