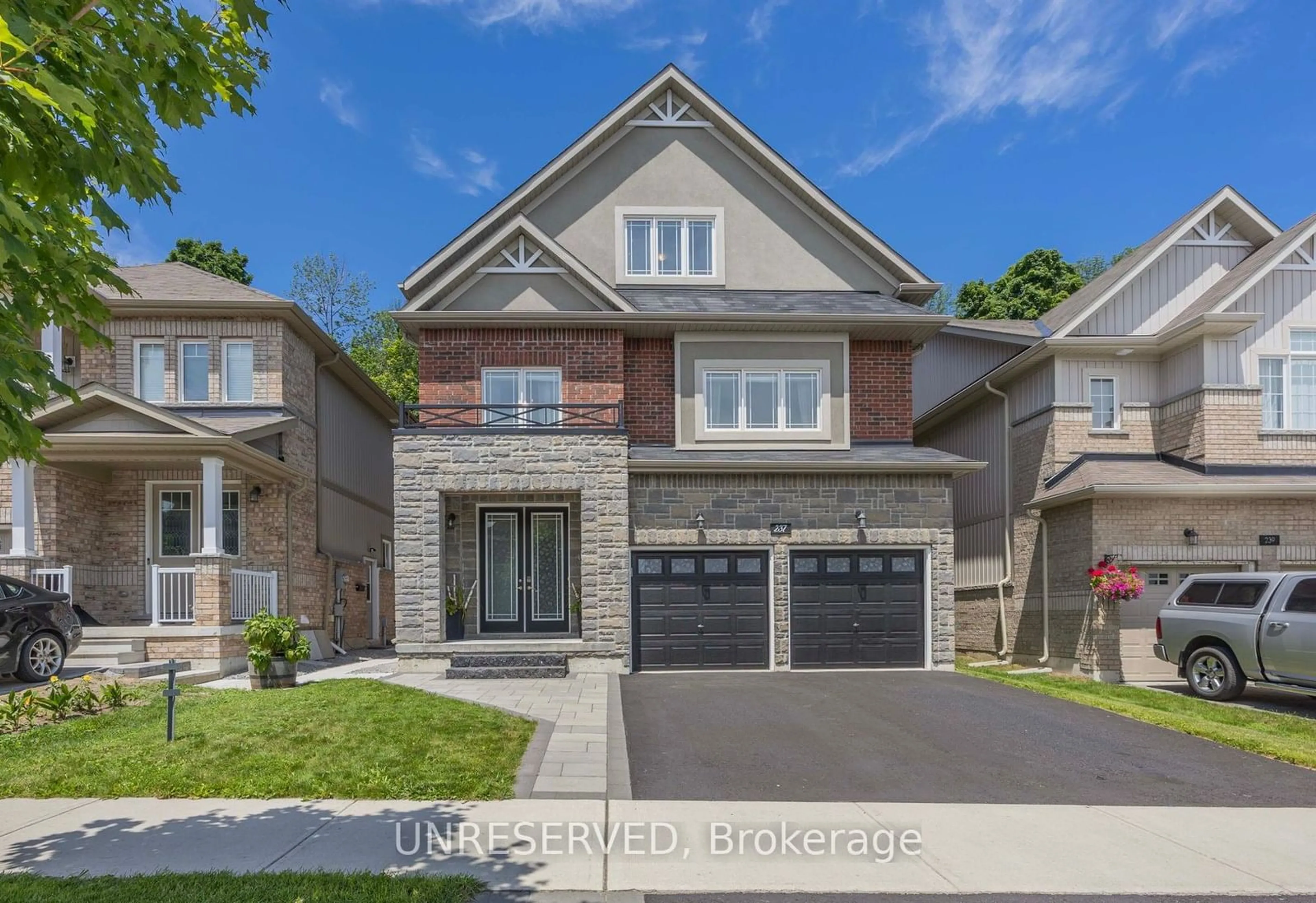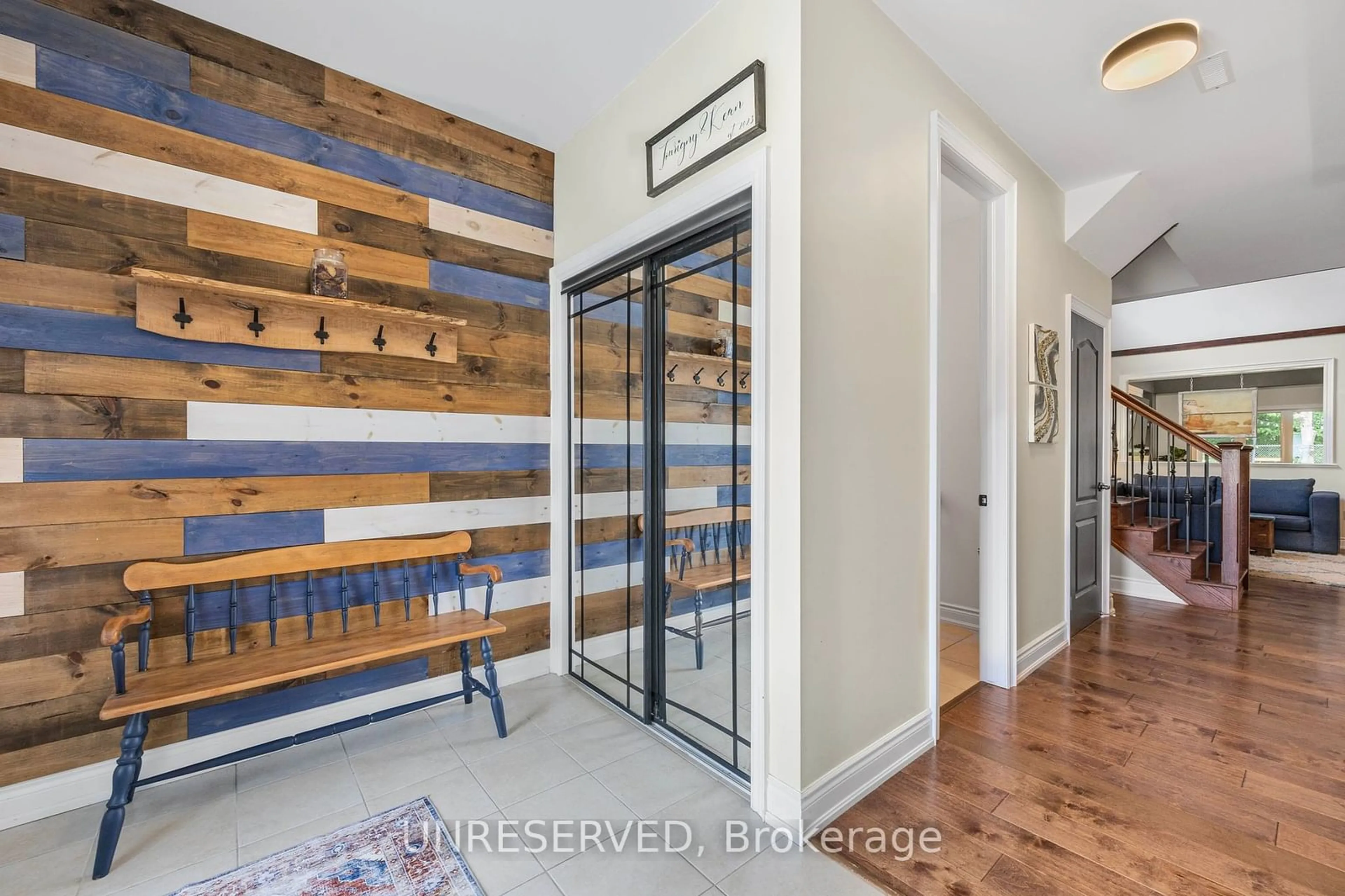237 Diana Dr, Orillia, Ontario L3V 8J8
Contact us about this property
Highlights
Estimated ValueThis is the price Wahi expects this property to sell for.
The calculation is powered by our Instant Home Value Estimate, which uses current market and property price trends to estimate your home’s value with a 90% accuracy rate.$1,427,000*
Price/Sqft$278/sqft
Days On Market28 days
Est. Mortgage$4,926/mth
Tax Amount (2023)$8,123/yr
Description
Discover your spacious dream home in the highly sought-after Westridge neighborhood, designed for family living and convenience in mind! Inside, indulge in luxury with granite countertops, an entertainment center, and a walk-in pantrya culinary enthusiast's delight. This 3945 sq. ft. home boasts five bedrooms and four bathrooms, including a grand primary suite with an ensuite bathroom and walk-in closet. Step into the beautifully landscaped backyard oasis with a self-cleaning hot tub, perfect for relaxation and entertaining. The front entrance features fully landscaped granite steps, welcoming you into this charming abode. Located near essential amenities and backing onto a city-maintained forest, enjoy ultimate privacy. The open-concept layout and engineered hardwood floors create a warm, inviting atmosphere throughout. This home offers modern comfort and convenience for your family's ultimate enjoyment.
Property Details
Interior
Features
3rd Floor
5th Br
4.26 x 3.65Loft
5.76 x 9.26Exterior
Features
Parking
Garage spaces 2
Garage type Built-In
Other parking spaces 2
Total parking spaces 4
Property History
 40
40

