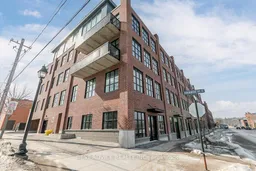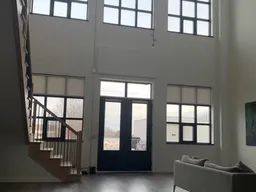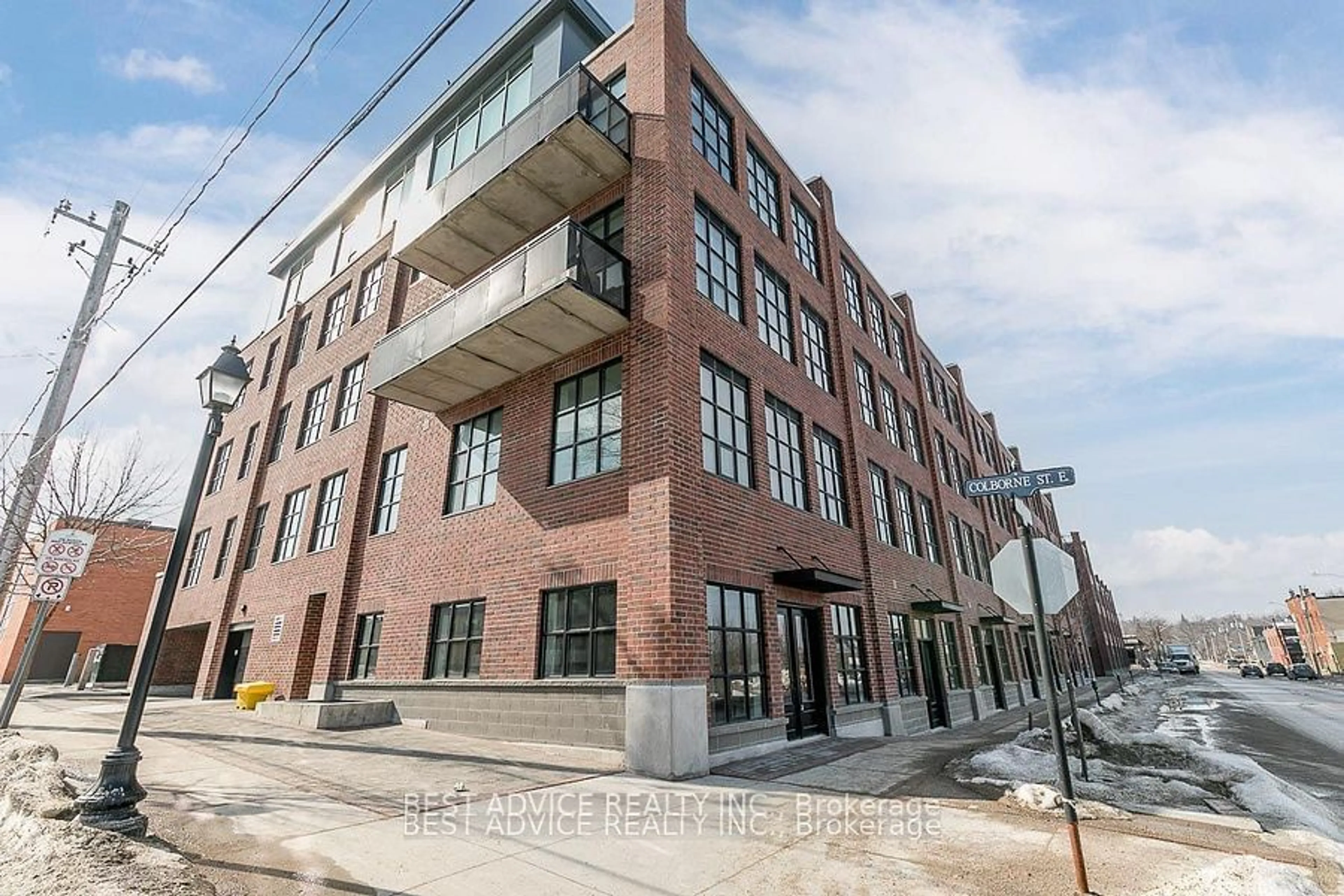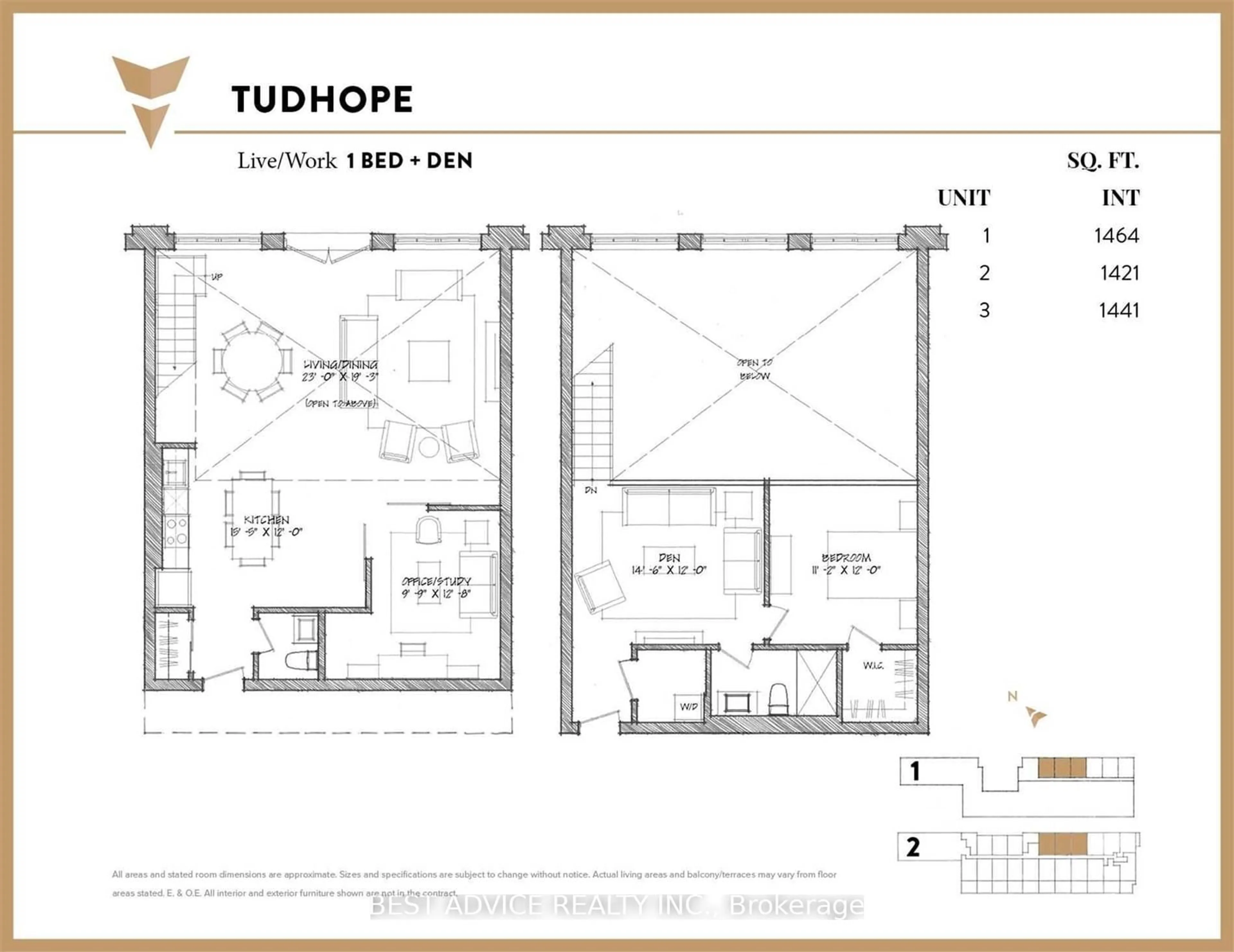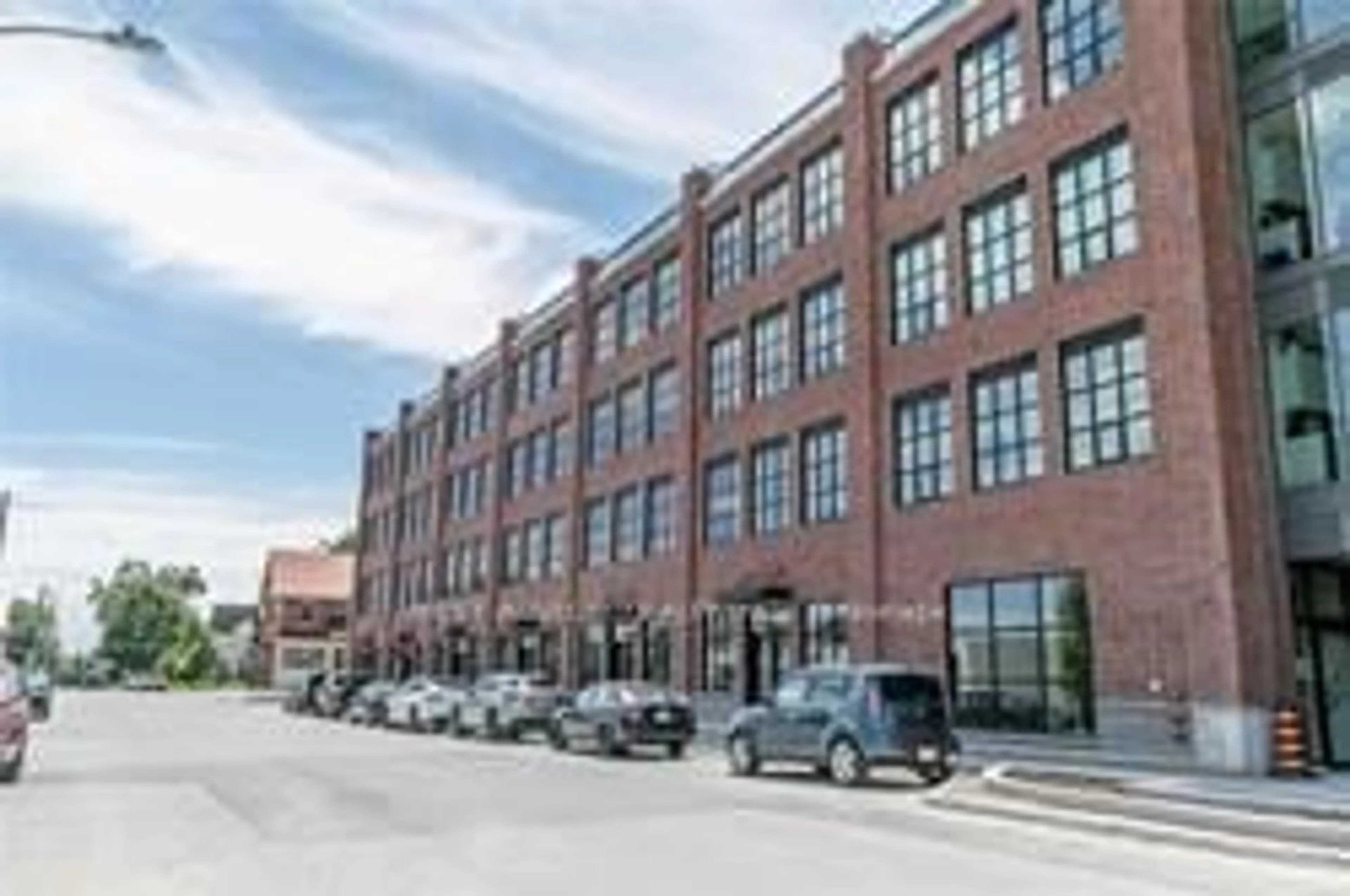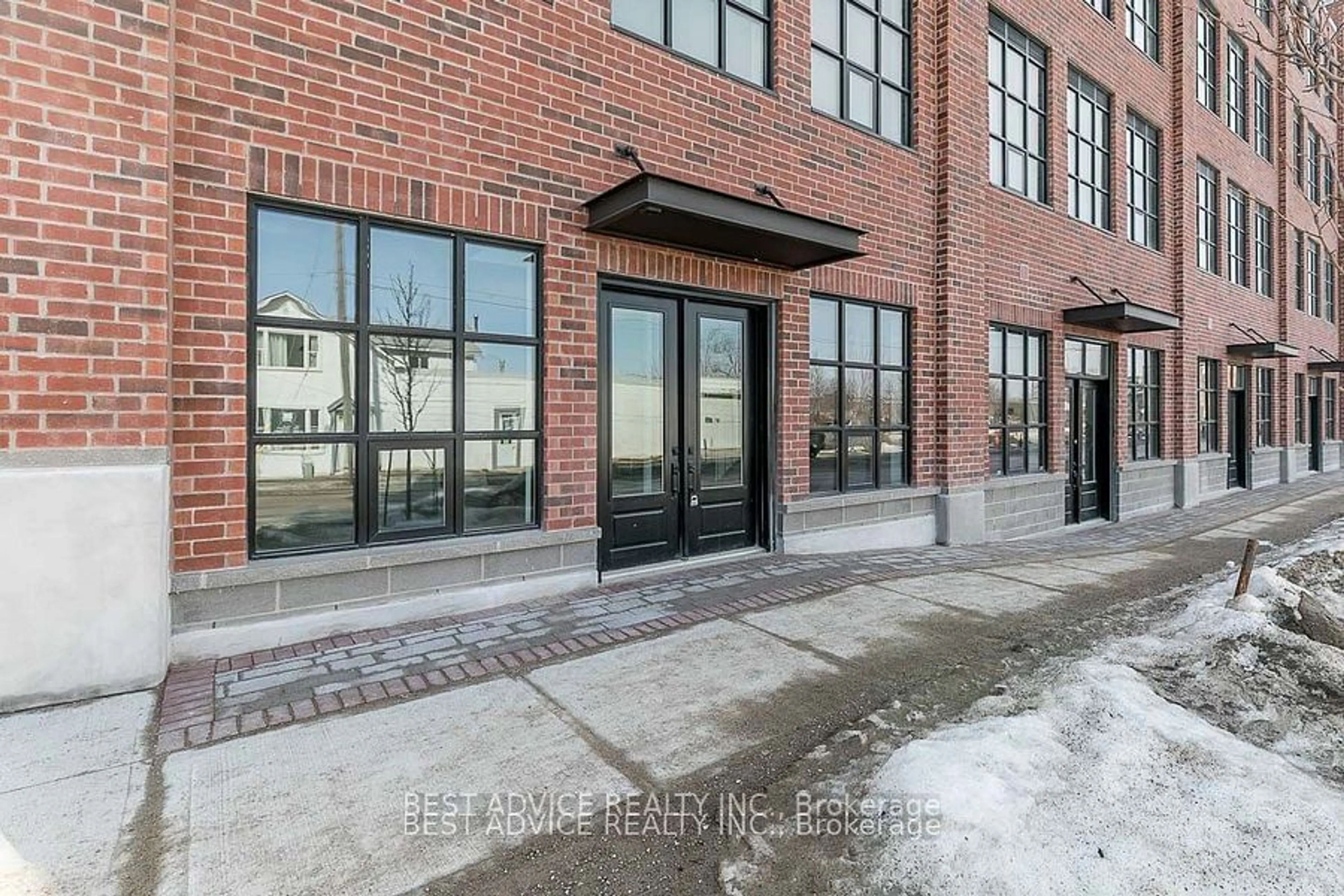21 Matchedash St #102, Orillia, Ontario L3V 4W4
Contact us about this property
Highlights
Estimated ValueThis is the price Wahi expects this property to sell for.
The calculation is powered by our Instant Home Value Estimate, which uses current market and property price trends to estimate your home’s value with a 90% accuracy rate.Not available
Price/Sqft$468/sqft
Est. Mortgage$3,002/mo
Maintenance fees$698/mo
Tax Amount (2023)$5,500/yr
Days On Market196 days
Description
Live & Work from this 2-storey condo townhouse with a storefront exposure. Not easy to find this unique concept of Retail /service / office, along with residential apartment in a new condo bldg located in downtown Orillia just steps to the marina and beach **Read that again** Separate entrances to the unit from the lobby and to the 2nd Level residence. 20 Ft high ceiling main floor entrance. Family room, bedroom, bathroom and laundry on second floor. Lake Views Through The Floor-To-Ceiling Glass Walls. Spacious Ground floor consists of Living/Dining, Kitchen and Office. Modern Live/Work concept designed to suit the needs of young professionals working hybrid. Enjoy Downtown Living & Walk To The Beach, Restaurants, Shops. Walk to the marina, Couchiching park beach, restaurants, library, Orillia Recreation Center. Soldier's Memorial Hospital 2 minutes away.
Property Details
Interior
Features
Ground Floor
Office
3.90 x 3.01Vinyl Floor / Open Concept
Kitchen
3.65 x 4.72Modern Kitchen / Open Concept / Vinyl Floor
Living
5.88 x 7.01Combined W/Dining / Vinyl Floor / Window Flr to Ceil
Exterior
Parking
Garage spaces 1
Garage type Underground
Other parking spaces 0
Total parking spaces 1
Condo Details
Amenities
Concierge, Rooftop Deck/Garden, Visitor Parking
Inclusions
Property History
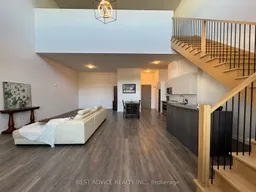
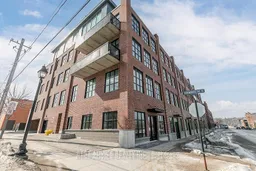 25
25