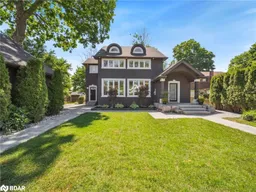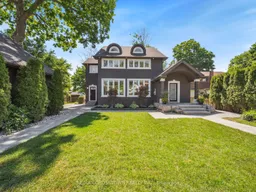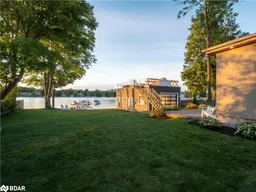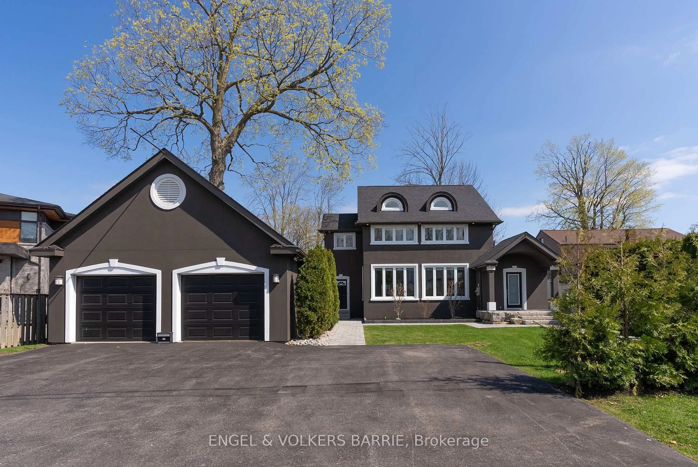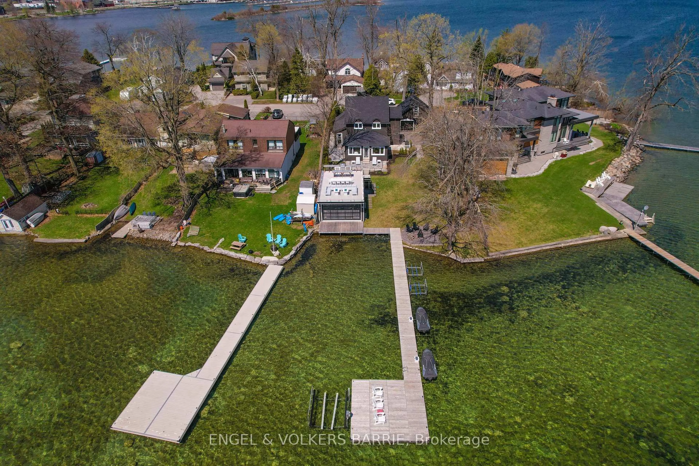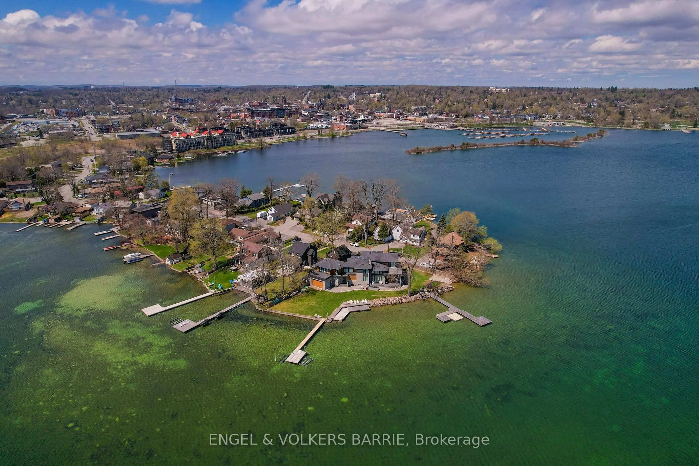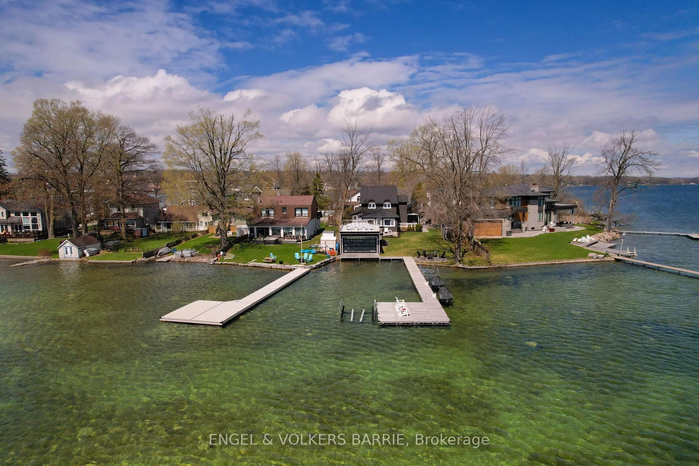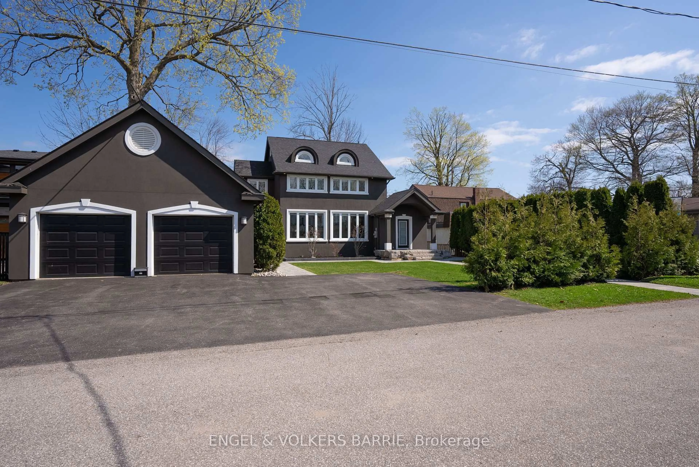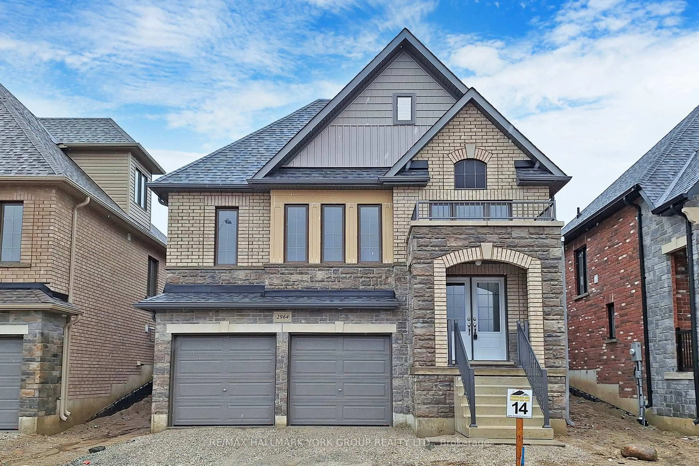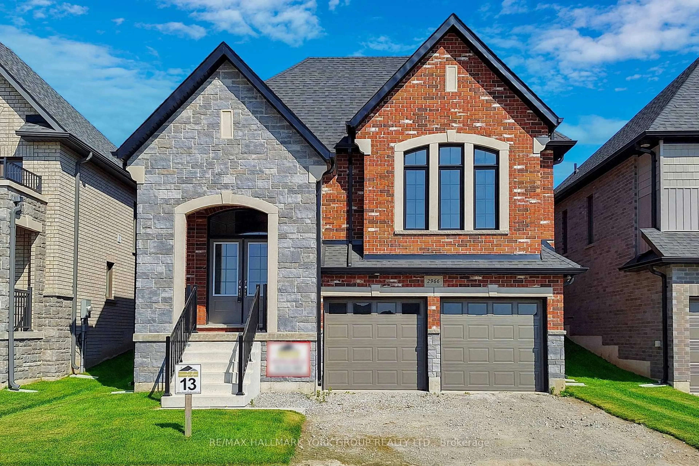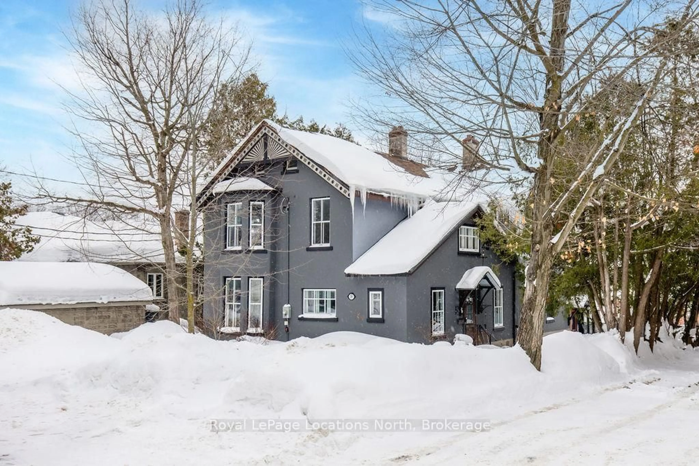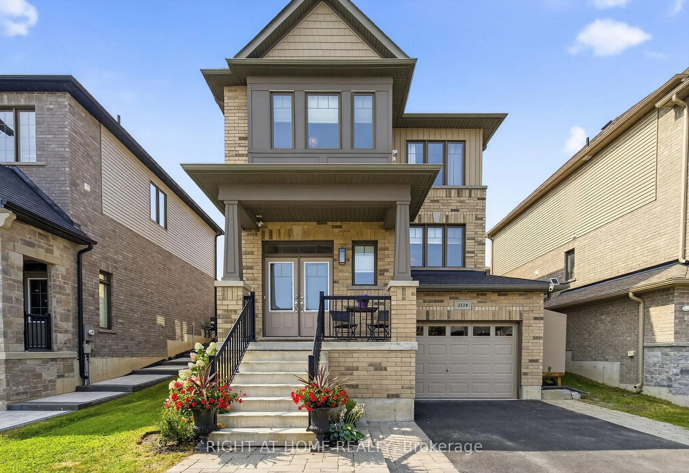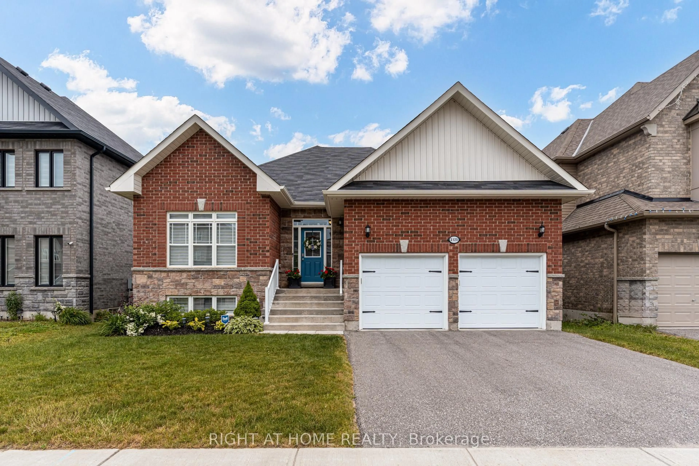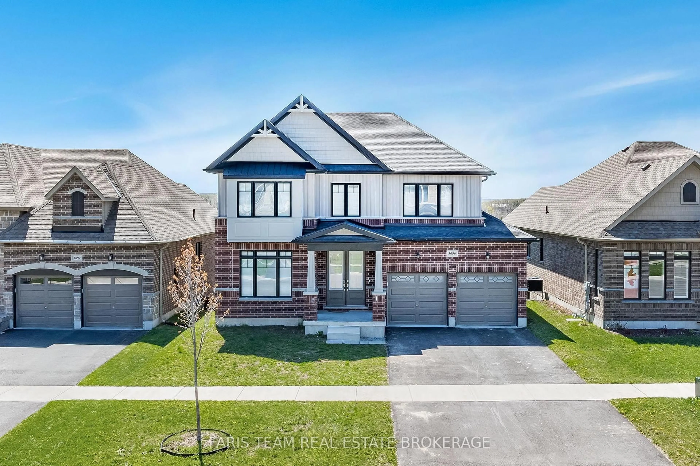201 Cedar Island Rd, Orillia, Ontario L3V 1T2
Contact us about this property
Highlights
Estimated valueThis is the price Wahi expects this property to sell for.
The calculation is powered by our Instant Home Value Estimate, which uses current market and property price trends to estimate your home’s value with a 90% accuracy rate.Not available
Price/Sqft$1,169/sqft
Monthly cost
Open Calculator
Description
Tucked along a quiet bay on Lake Couchiching, this stunning waterfront cottage or year-round home offers the peaceful lifestyle you've been dreaming of. Just minutes from downtown Orillia, this property has everything you need for fun, rest, and making lasting memories. Fully renovated in 2019, the home is bright, open, and full of charm. With 3 bedrooms and 4 bathrooms, theres space for family and friends to stay and play. The large windows bring in natural light and give you clear views of the water from many rooms. It's cozy in the winter and a dream in the summer. Step outside and you'll find what really makes this place special - a boathouse like no other. Sitting right on the waters edge, this space has two glass garage doors that open to let the breeze in, plus a sliding patio door. It's perfect for movie nights, games, or just relaxing by the lake. Head up the stairs and discover the incredible rooftop patio with glass railings, an outdoor kitchen with BBQ, cozy fire tables, and comfy seating for all. Whether you're hosting friends or enjoying a quiet evening, its the place to be. The lot is wide, flat, and grassy - great for kids, pets, and outdoor games. There's a waterside fire pit, a long dock for boats and swimming, and even a two-car garage with extra space above for a future bunkie, studio, or gym. Cottage charm. City access. Four-season fun. This is your chance to own something truly special on the lake.
Property Details
Interior
Features
Main Floor
Living
4.05 x 7.0Hardwood Floor
Foyer
2.29 x 2.14Foyer
2.75 x 1.71Laundry
3.14 x 2.14Exterior
Features
Parking
Garage spaces 2
Garage type Detached
Other parking spaces 3
Total parking spaces 5
Property History
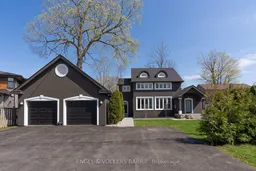 46
46