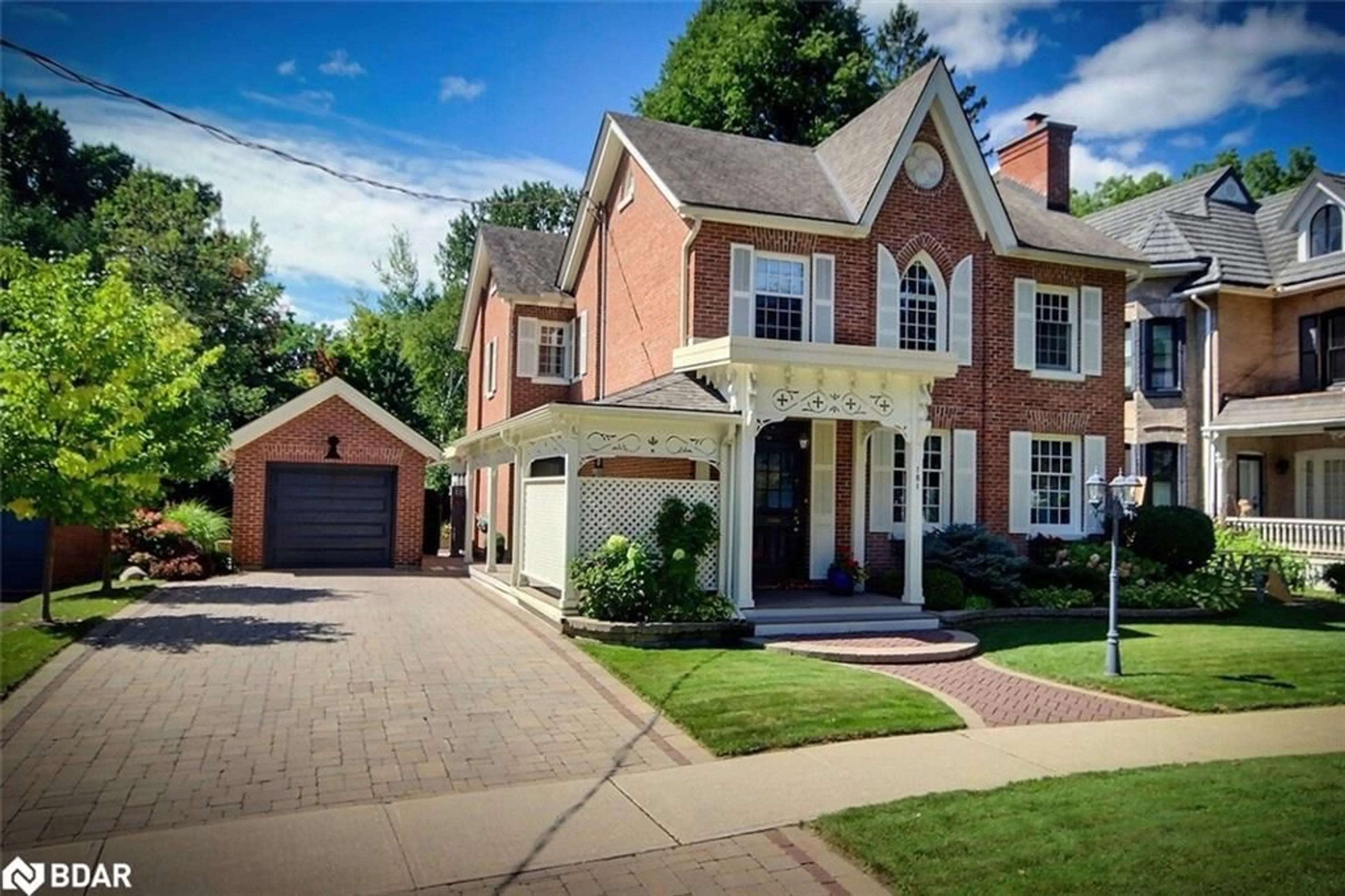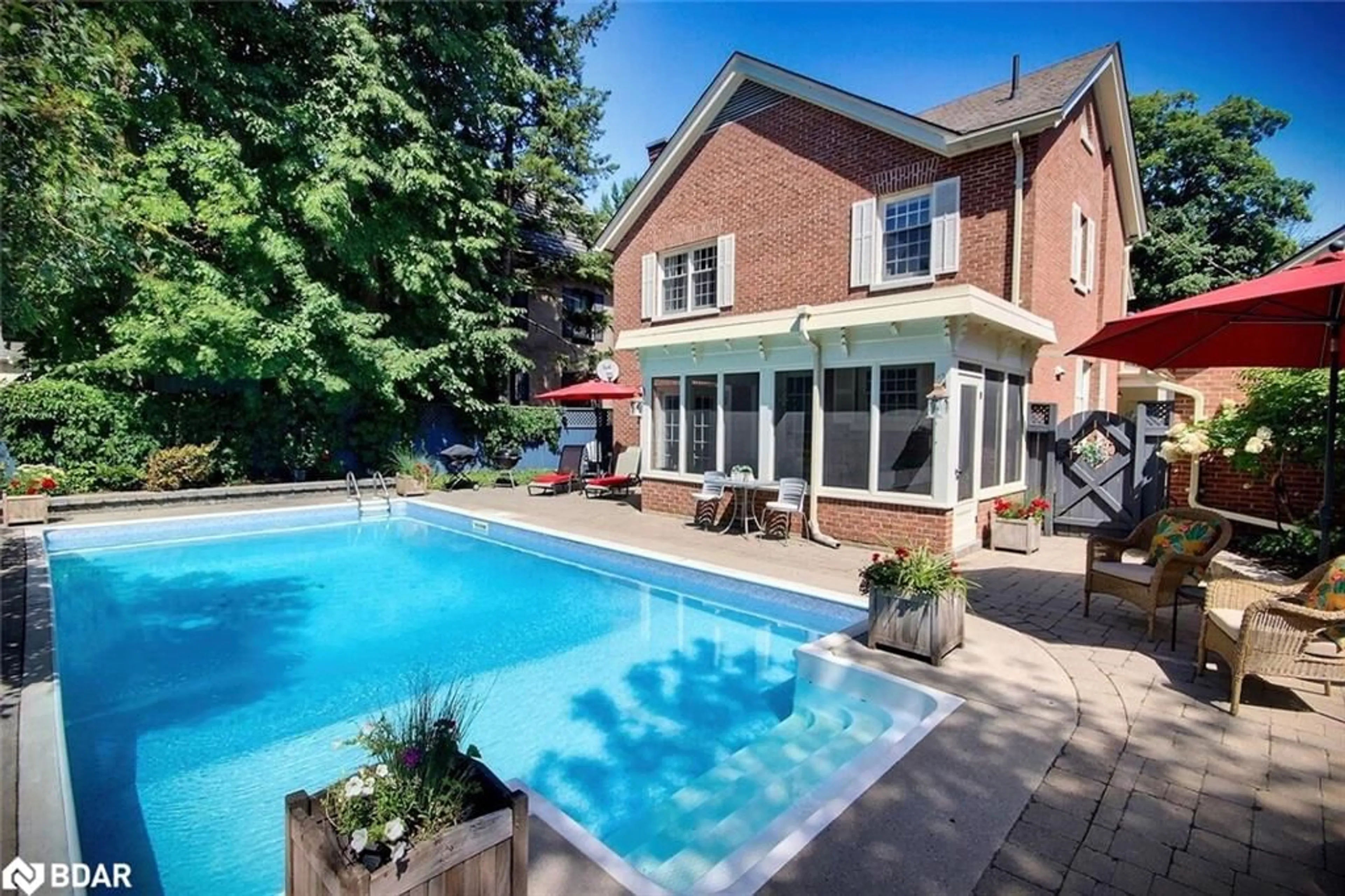181 Peter St, Orillia, Ontario L3V 4Z7
Contact us about this property
Highlights
Estimated ValueThis is the price Wahi expects this property to sell for.
The calculation is powered by our Instant Home Value Estimate, which uses current market and property price trends to estimate your home’s value with a 90% accuracy rate.Not available
Price/Sqft$484/sqft
Est. Mortgage$5,750/mo
Tax Amount (2024)$7,407/yr
Days On Market47 days
Description
Experience the charm of a Victorian Replica home in Orillia’s historic north ward, nestled in one of the most desirable neighbourhoods. Just four blocks from the beautiful shores of Lake Couchiching and within walking distance to downtown amenities and schools. This stunning 2,765 sq. ft., 4-bedroom, 3.5 bathroom, single garage residence is move-in ready. The formal living room, featuring a cozy gas fireplace framed by built-in cabinets, flows seamlessly into an intimate dining room illuminated by a striking crystal chandelier. The family room, complete with a gas fireplace, opens onto a private backyard oasis with an inground pool and patio lounge areas; perfect for entertaining or relaxation. The well-appointed kitchen offers modern conveniences, including stainless steel appliances, granite and wood countertops, and a walk-out to a screened in porch. From the kitchen there is also a convenient secondary staircase that leads to the second floor. The master suite is an elegant retreat, boasting a 4-piece ensuite with a glass shower, separate dressing room and a fireplace. Three additional bedrooms include a shared semi-ensuite 5-piece bathroom. For added convenience there is second floor laundry room. The partially finished basement offers a large recreation room, a bathroom, separate shower with pool change rooms, and a walk-up to the backyard. Built in 1981, this architecturally designed and meticulously maintained home combines the timeless beauty of a century home with all the modern updates you desire.
Property Details
Interior
Features
Main Floor
Kitchen
16.06 x 11.1tile floors / walkout to balcony/deck
Family Room
14.08 x 16.05fireplace / french doors / walkout to balcony/deck
Dining Room
17.06 x 13.08crown moulding / hardwood floor / separate room
Living Room
15.11 x 14.1crown moulding / fireplace
Exterior
Features
Parking
Garage spaces 1
Garage type -
Other parking spaces 4
Total parking spaces 5
Property History
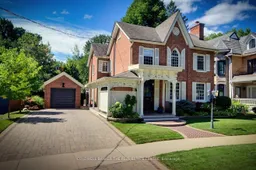 22
22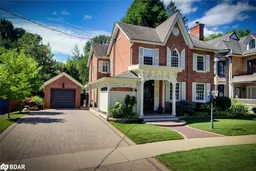 22
22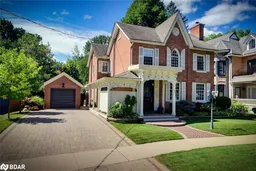 22
22
